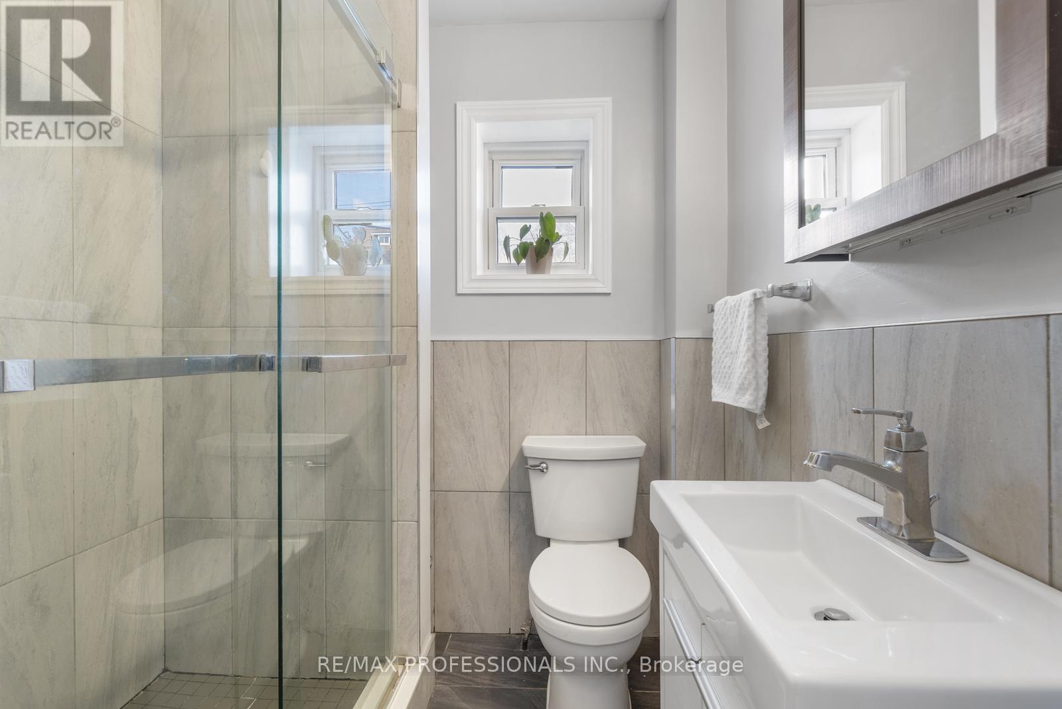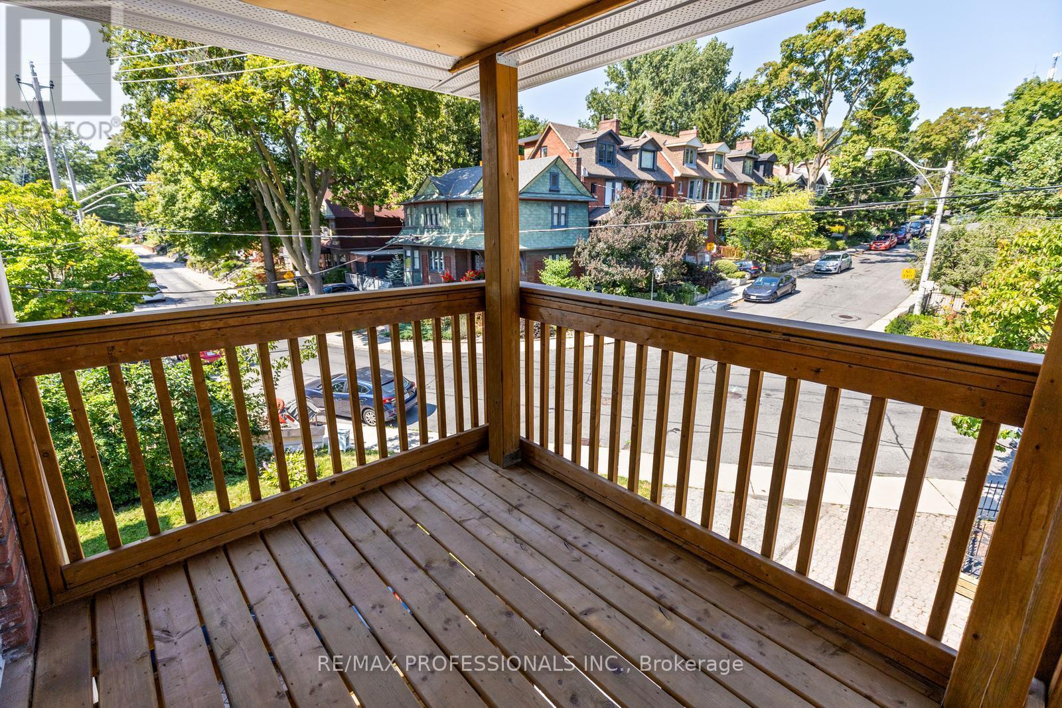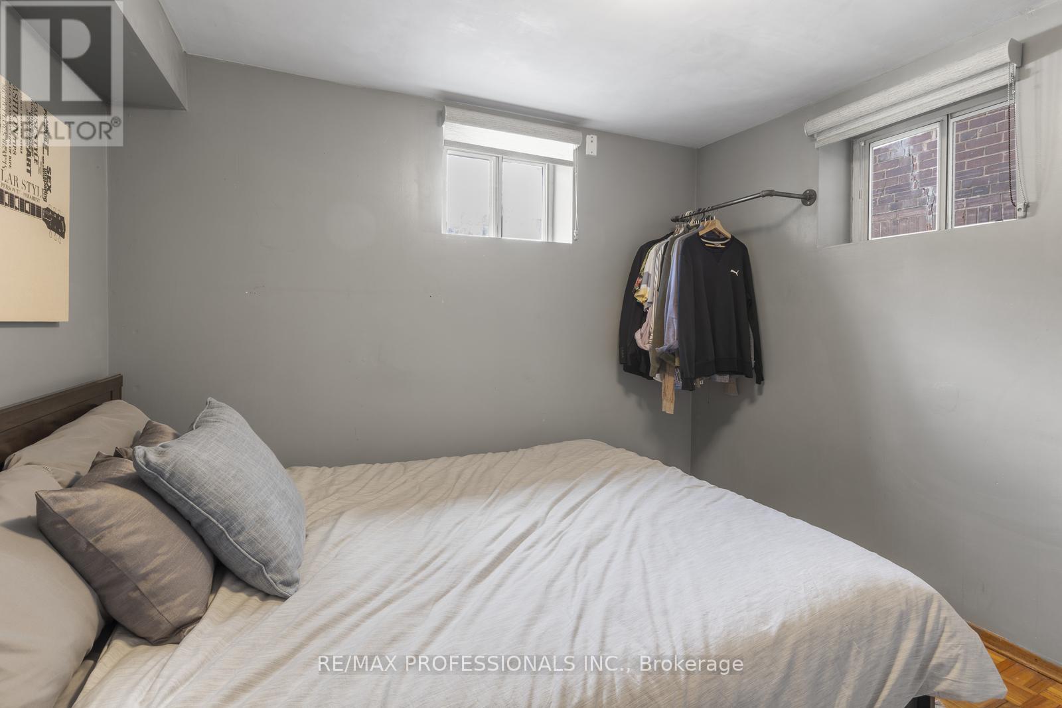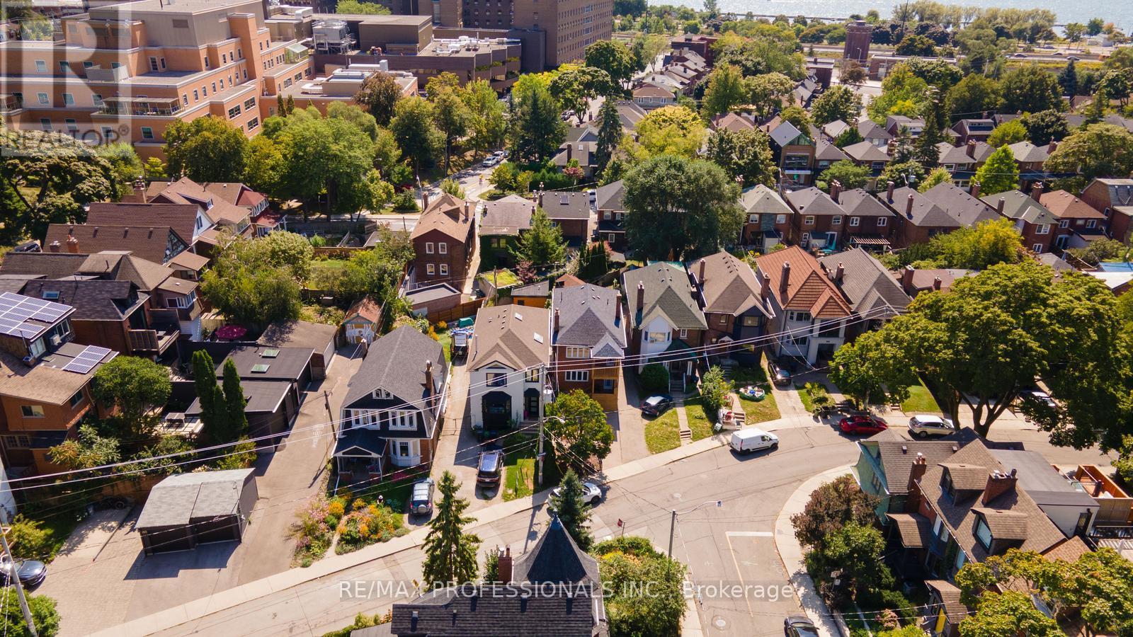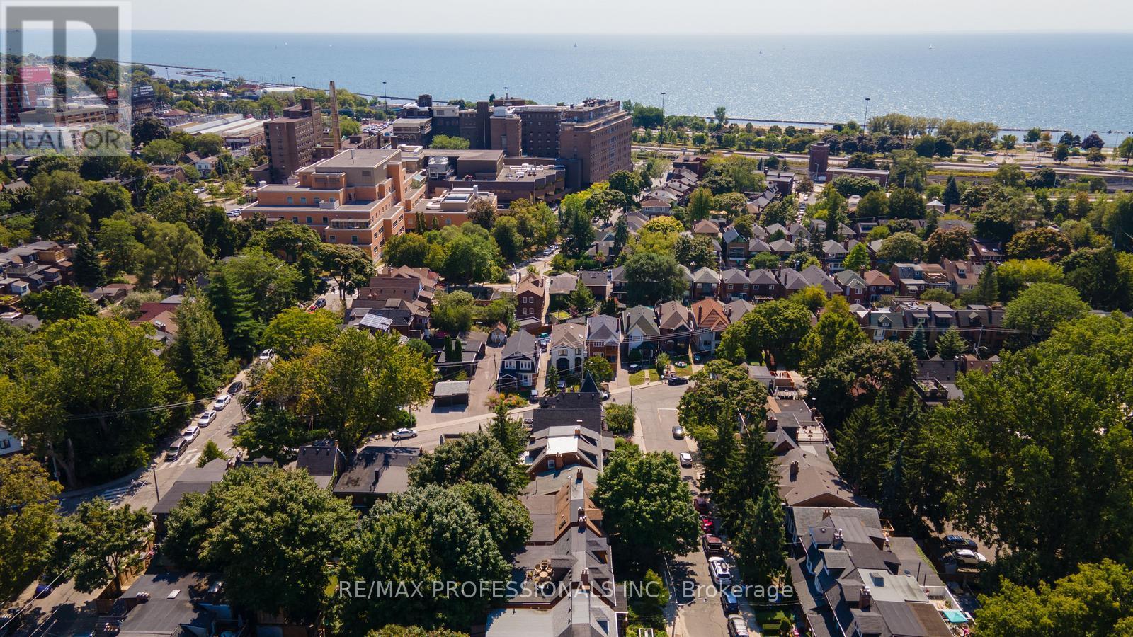259 Garden Avenue Toronto, Ontario M6R 1J4
$1,749,000
Discover this rare gem in the heart of High Park! With three spacious units, this home is an incredible opportunity for investors, live/rent buyers, or families seeking a multi-generational home. Lovingly owned by the same family for 29 years its completely tenant-free and ready for its next chapter.The main and upper-level two-bedroom units exude character, with generous living and dining areas, hardwood floors, and stained-glass windows flanking the fireplaces. The main-level bathroom and second-floor kitchen have been updated, ensuring a move-in-ready experience. Upstairs, step onto the private balcony to take in the treetop views.The lower-level unit with side entrance is perfect for rental income or additional living space. This unit features a large living area, which can easily be restored to its original two-bedroom layout or kept as a large one bedroom suite. Step outside to your backyard retreat with plenty of room to enjoy a BBQ with friends. Parking is a breeze with two legal front pad spaces, two rear surface spots, and a garage for extra storage.Located just minutes from High Park and a short stroll to Roncesvalles village, this home offers the best of city living. Enjoy boutiques, bakeries, grocers and excellent schools all within walking distance. With nearby TTC, GO and easy highway access, commuting has never been easier. Don't miss this incredible opportunity! (id:61852)
Open House
This property has open houses!
2:00 pm
Ends at:4:00 pm
Property Details
| MLS® Number | W12093934 |
| Property Type | Multi-family |
| Neigbourhood | Parkdale—High Park |
| Community Name | High Park-Swansea |
| ParkingSpaceTotal | 4 |
Building
| BathroomTotal | 3 |
| BedroomsAboveGround | 4 |
| BedroomsBelowGround | 1 |
| BedroomsTotal | 5 |
| Amenities | Separate Electricity Meters |
| Appliances | Dryer, Freezer, Two Stoves, Washer, Window Coverings, Refrigerator |
| BasementFeatures | Apartment In Basement, Separate Entrance |
| BasementType | N/a |
| CoolingType | Wall Unit |
| ExteriorFinish | Brick |
| FlooringType | Hardwood, Parquet |
| FoundationType | Poured Concrete, Block, Brick |
| HeatingFuel | Natural Gas |
| HeatingType | Radiant Heat |
| StoriesTotal | 2 |
| SizeInterior | 1500 - 2000 Sqft |
| Type | Triplex |
| UtilityWater | Municipal Water |
Parking
| Detached Garage | |
| Garage |
Land
| Acreage | No |
| Sewer | Sanitary Sewer |
| SizeDepth | 104 Ft ,10 In |
| SizeFrontage | 30 Ft ,6 In |
| SizeIrregular | 30.5 X 104.9 Ft |
| SizeTotalText | 30.5 X 104.9 Ft |
Rooms
| Level | Type | Length | Width | Dimensions |
|---|---|---|---|---|
| Second Level | Living Room | 6.08 m | 3.52 m | 6.08 m x 3.52 m |
| Second Level | Dining Room | 3.08 m | 3.06 m | 3.08 m x 3.06 m |
| Second Level | Kitchen | 2.85 m | 2.02 m | 2.85 m x 2.02 m |
| Second Level | Bedroom | 2.89 m | 3.21 m | 2.89 m x 3.21 m |
| Second Level | Bedroom | 3.04 m | 3.21 m | 3.04 m x 3.21 m |
| Lower Level | Family Room | 3.62 m | 6.37 m | 3.62 m x 6.37 m |
| Lower Level | Bedroom | 3 m | 2.95 m | 3 m x 2.95 m |
| Main Level | Living Room | 4.04 m | 3.37 m | 4.04 m x 3.37 m |
| Main Level | Dining Room | 3.06 m | 3.22 m | 3.06 m x 3.22 m |
| Main Level | Kitchen | 2.83 m | 2.03 m | 2.83 m x 2.03 m |
| Main Level | Bedroom | 2.83 m | 3.21 m | 2.83 m x 3.21 m |
| Main Level | Bedroom | 3.06 m | 3.21 m | 3.06 m x 3.21 m |
Interested?
Contact us for more information
Elizabeth Jane Johnson
Salesperson
1 East Mall Cres Unit D-3-C
Toronto, Ontario M9B 6G8
Kate Jordan
Salesperson
1 East Mall Cres Unit D-3-C
Toronto, Ontario M9B 6G8







