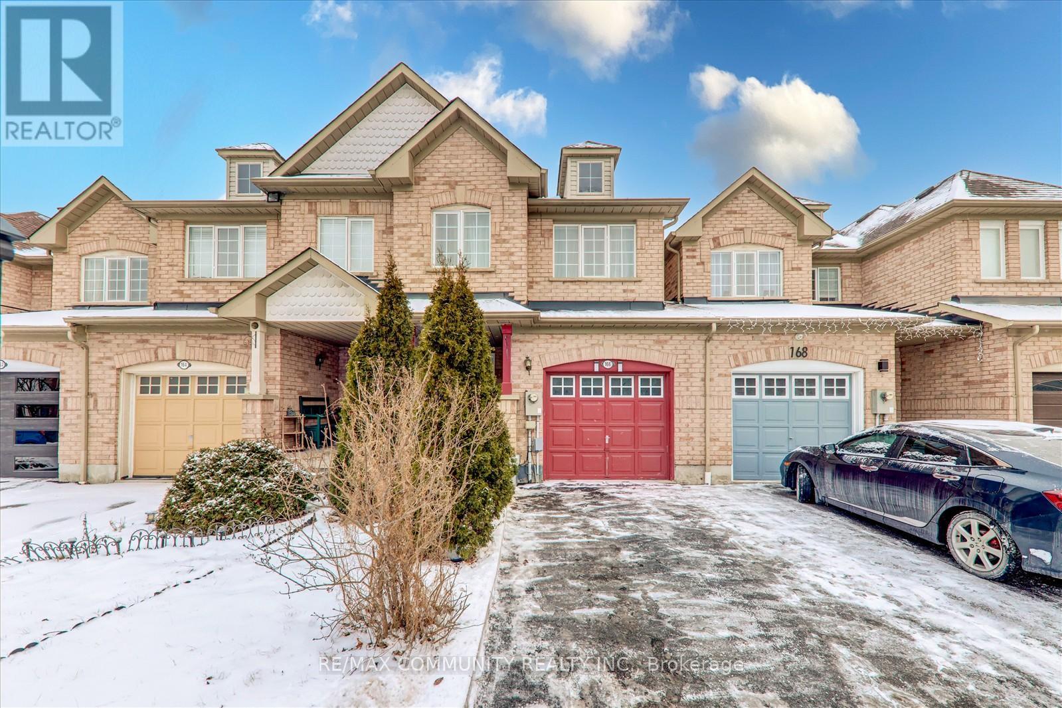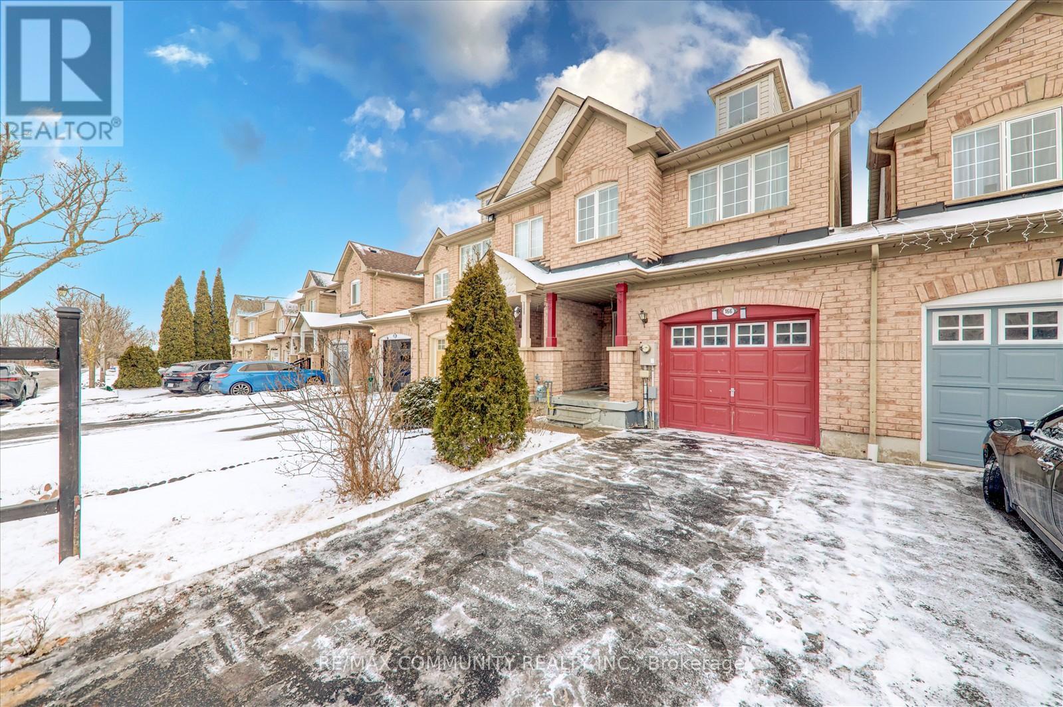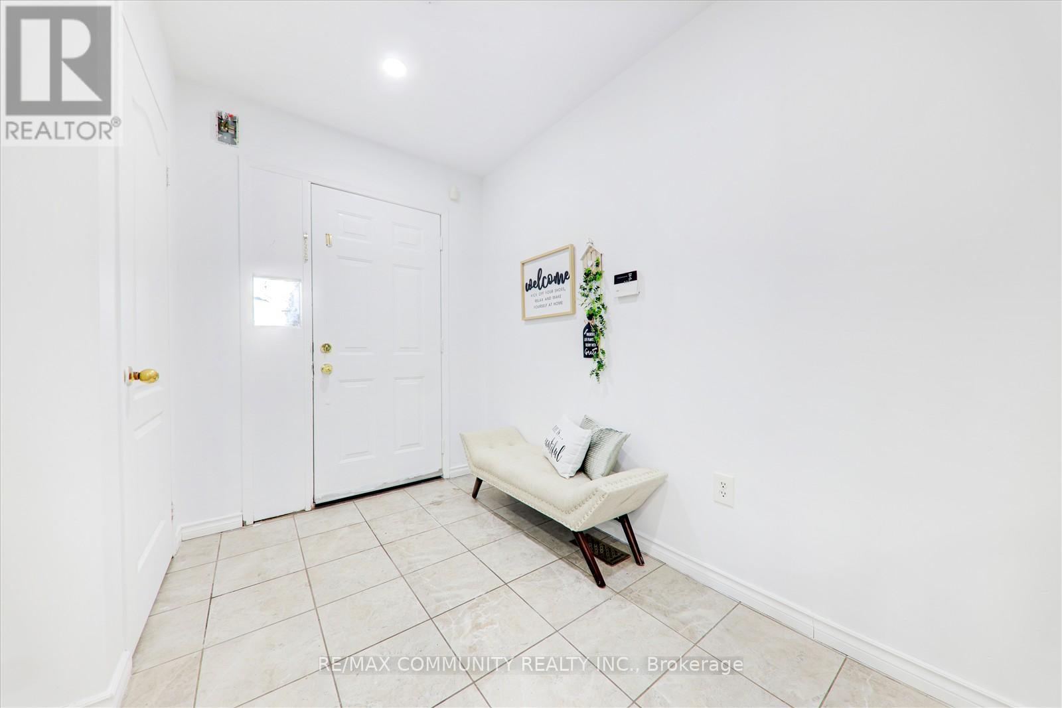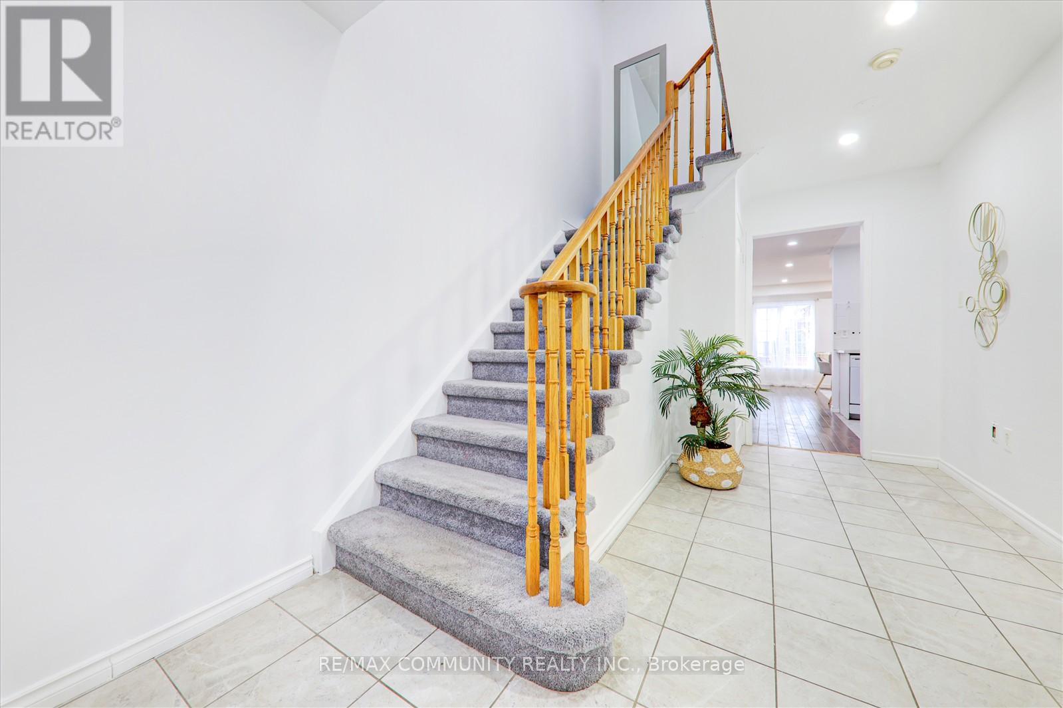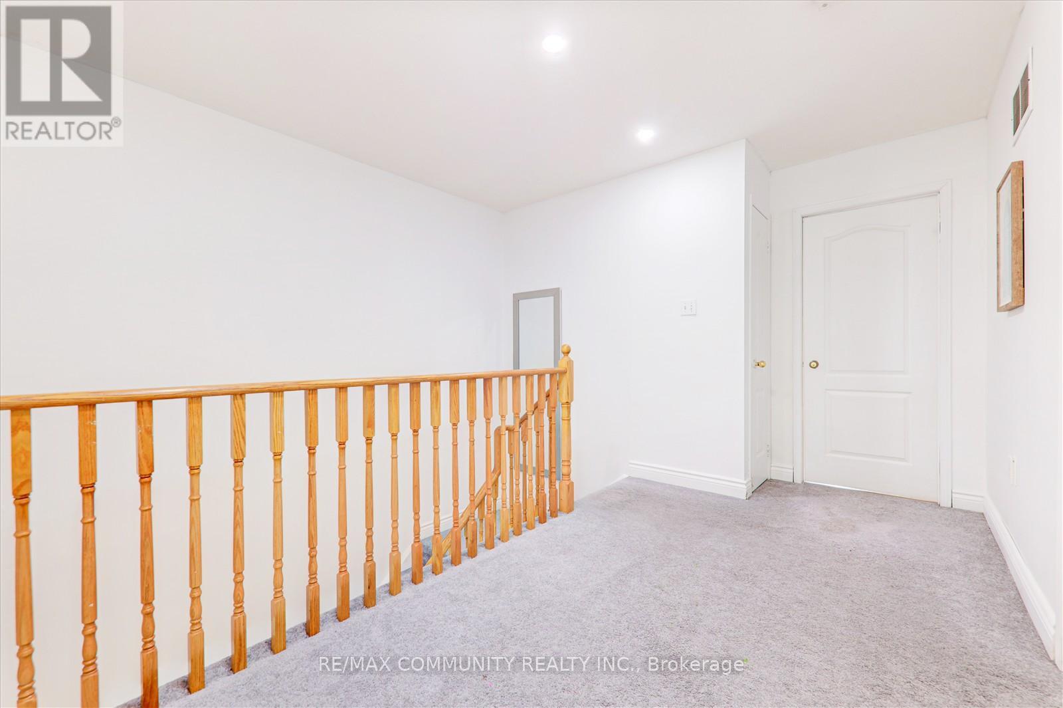166 Bean Crescent Ajax, Ontario L1T 4K3
$799,996
Welcome to your charming and spacious three-bedroom, three-bathroom Freehold Townhouse nestled in a Northwest Ajax neighbourhood. Newly Painted And Well Maintained Home, Very Convenient Location! Close To Parks Schools And Stores. New Furnace(2024) New Air Condition(2024) And New Water Heater, Discover this affordable Freehold Townhouse for First-Time Homebuyers, "Half-finished basement with rough-in plumbing, electrical, and framing complete. Ready for your Finishing touches! "Home Shows Extremely Well. " Private backyard accessible through the garage, perfect for added security and convenience". Linked By Garage On One Side Bigger Model Than Most! Located in a family-friendly neighborhood, Ready to move, Don't Miss Out On This Amazing Opportunity. (id:61852)
Property Details
| MLS® Number | E12093553 |
| Property Type | Single Family |
| Community Name | Northwest Ajax |
| AmenitiesNearBy | Park, Schools, Public Transit |
| ParkingSpaceTotal | 3 |
| Structure | Deck |
Building
| BathroomTotal | 3 |
| BedroomsAboveGround | 3 |
| BedroomsTotal | 3 |
| Age | 16 To 30 Years |
| Appliances | Dryer, Stove, Washer, Refrigerator |
| BasementDevelopment | Partially Finished |
| BasementType | N/a (partially Finished) |
| ConstructionStyleAttachment | Attached |
| CoolingType | Central Air Conditioning |
| ExteriorFinish | Brick |
| FireplacePresent | Yes |
| FlooringType | Hardwood, Ceramic, Laminate |
| FoundationType | Concrete, Block |
| HalfBathTotal | 1 |
| HeatingFuel | Natural Gas |
| HeatingType | Forced Air |
| StoriesTotal | 2 |
| SizeInterior | 1500 - 2000 Sqft |
| Type | Row / Townhouse |
| UtilityWater | Municipal Water |
Parking
| Attached Garage | |
| Garage |
Land
| Acreage | No |
| FenceType | Fenced Yard |
| LandAmenities | Park, Schools, Public Transit |
| Sewer | Sanitary Sewer |
| SizeDepth | 111 Ft ,8 In |
| SizeFrontage | 19 Ft ,8 In |
| SizeIrregular | 19.7 X 111.7 Ft |
| SizeTotalText | 19.7 X 111.7 Ft |
Rooms
| Level | Type | Length | Width | Dimensions |
|---|---|---|---|---|
| Second Level | Primary Bedroom | 5.89 m | 3.54 m | 5.89 m x 3.54 m |
| Second Level | Bedroom 2 | 4.26 m | 2.51 m | 4.26 m x 2.51 m |
| Second Level | Bedroom 3 | 4.63 m | 2.52 m | 4.63 m x 2.52 m |
| Main Level | Living Room | 5.18 m | 3.75 m | 5.18 m x 3.75 m |
| Main Level | Dining Room | 2.56 m | 2.79 m | 2.56 m x 2.79 m |
| Main Level | Kitchen | 2.56 m | 2.68 m | 2.56 m x 2.68 m |
| Main Level | Foyer | 2.89 m | 1.92 m | 2.89 m x 1.92 m |
https://www.realtor.ca/real-estate/28192273/166-bean-crescent-ajax-northwest-ajax-northwest-ajax
Interested?
Contact us for more information
Naren Kugeswaran
Broker
300 Rossland Rd E #404 & 405
Ajax, Ontario L1Z 0K4
Kannan Narayanasamy
Salesperson
300 Rossland Rd E #404 & 405
Ajax, Ontario L1Z 0K4
Baskaran Narayanamoorthy
Salesperson
282 Consumers Road, Unit #10
Toronto, Ontario M2J 1P8
