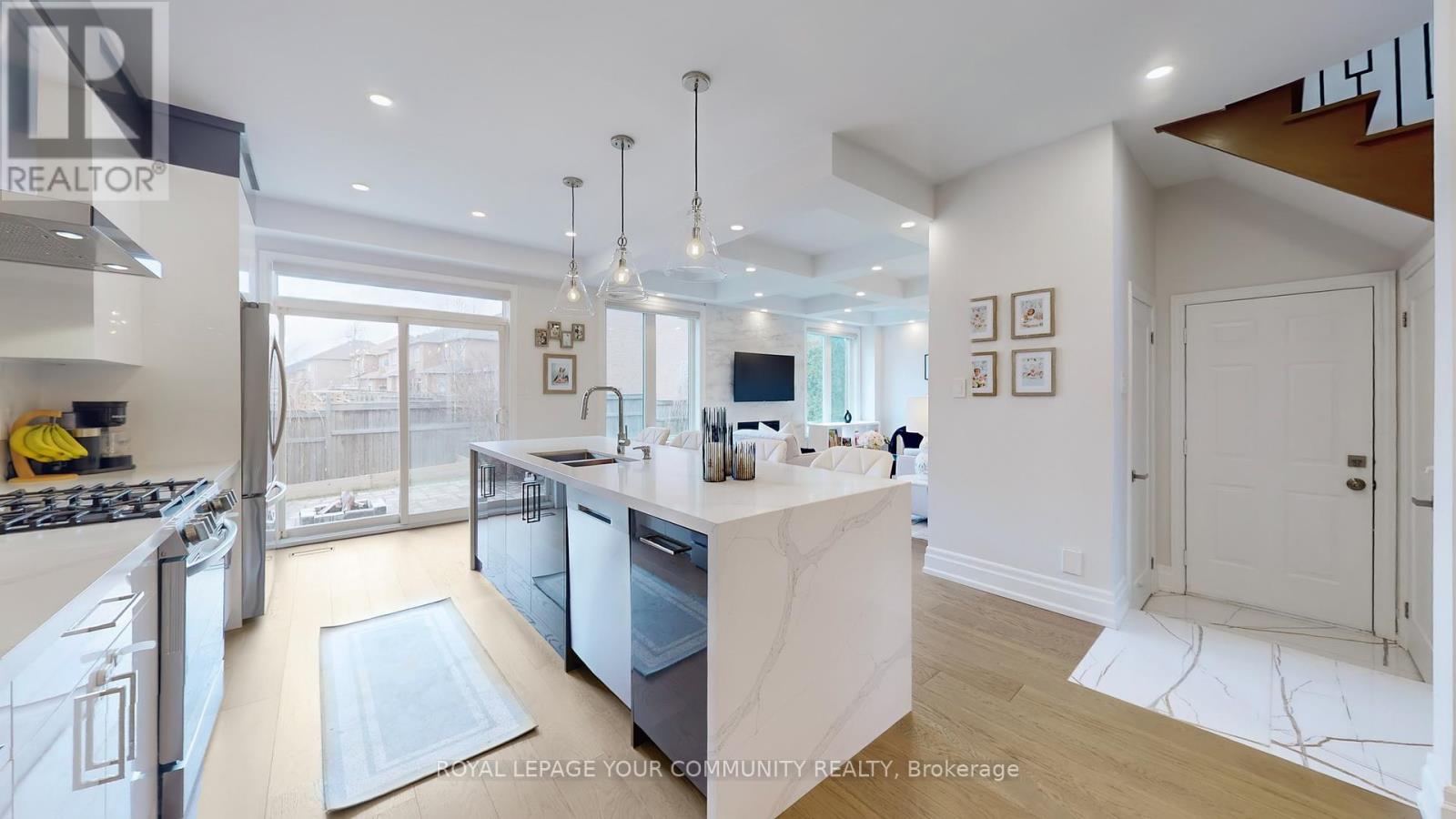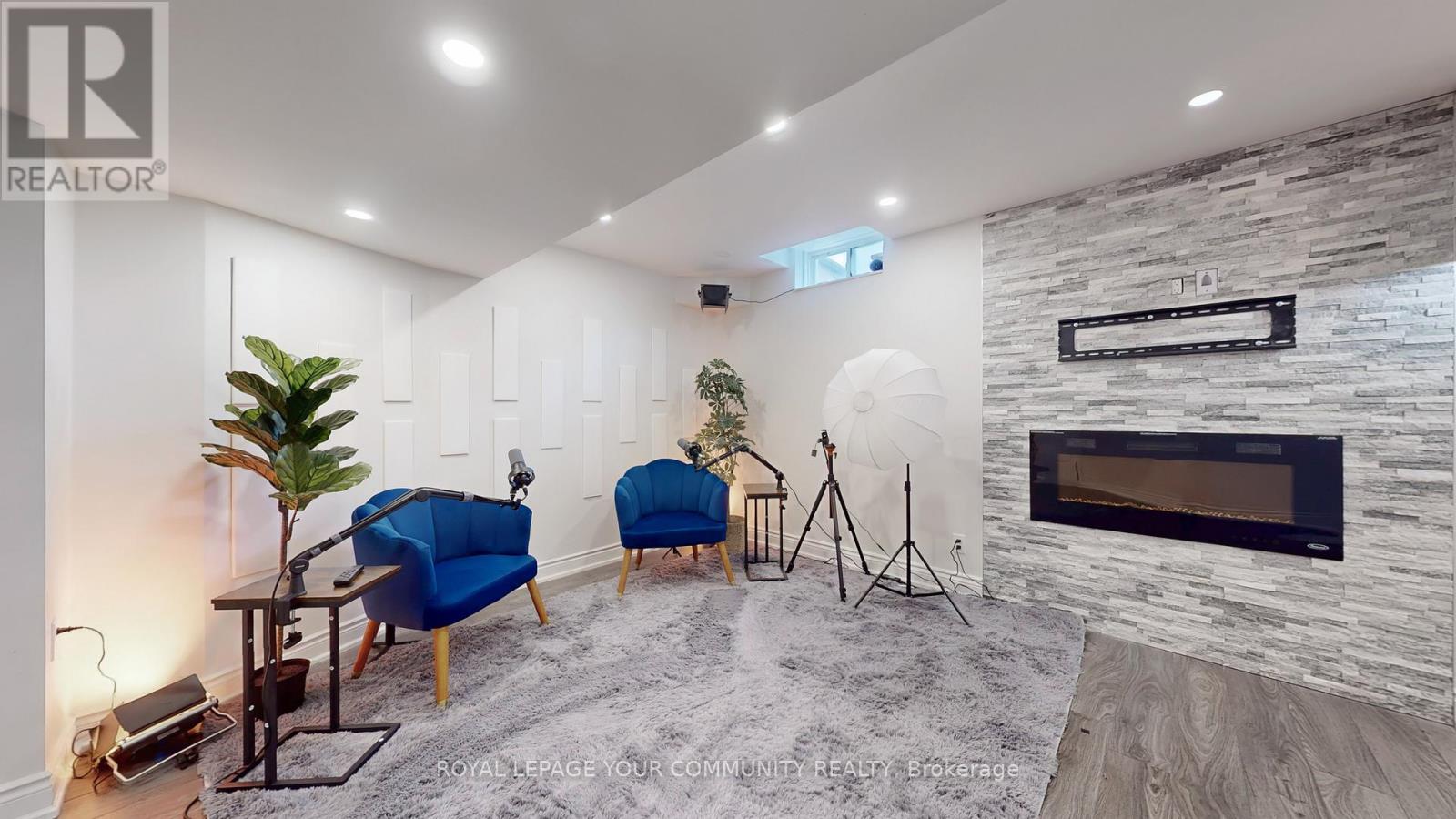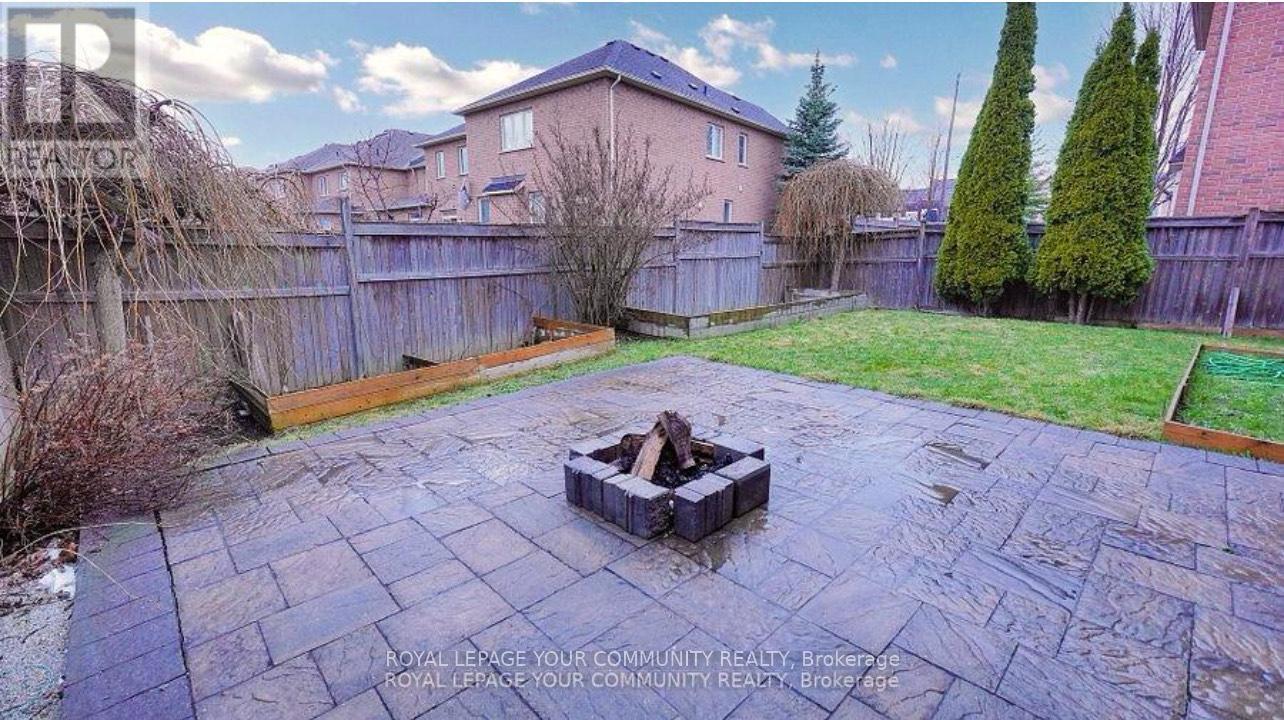Unknown Address ,
$1,499,000
Bright & Spacious MODERN 3+1 bedroom Detached Home, Luxury Living with Over $180 K $$ UP GRADE located in Oak Ridges on the a quiet street surrounded by multi-million dollar homes. Step into a soaring 30-ft ceiling foyer and experience upscale finishes throughout. Featuring hardwood floors, pot lights, a designer kitchen with quartz counter tops, and a cozy gas fireplace. The spacious primary retreat includes two walk-in closets and a spa-like ensuite. Windows 2020, Roof, Furnace & AC less than 10 years old. The finished basement offers endless flexibility ideal as an in-law suite, gym, or home office. Enjoy a private fenced backyard, parking for 4 cars, and no sidewalk. Located in one of the most desirable pockets just steps from schools, parks, trails, and public transit.Shopping, restaurants, and only 2 mins drive to the Lake Wilcox.Don't miss the opportunity to make this beautiful property your own. Schedule a private tour today and see everything it has to offer! (id:61852)
Open House
This property has open houses!
2:00 pm
Ends at:4:00 pm
2:00 pm
Ends at:4:00 pm
Property Details
| MLS® Number | N12093519 |
| Property Type | Single Family |
| AmenitiesNearBy | Park, Schools |
| ParkingSpaceTotal | 4 |
Building
| BathroomTotal | 4 |
| BedroomsAboveGround | 3 |
| BedroomsBelowGround | 1 |
| BedroomsTotal | 4 |
| Age | 16 To 30 Years |
| Appliances | Dryer, Two Washers, Window Coverings, Refrigerator |
| BasementDevelopment | Finished |
| BasementType | N/a (finished) |
| ConstructionStyleAttachment | Detached |
| CoolingType | Central Air Conditioning |
| ExteriorFinish | Brick |
| FireplacePresent | Yes |
| FlooringType | Hardwood, Laminate |
| FoundationType | Concrete |
| HalfBathTotal | 1 |
| HeatingFuel | Natural Gas |
| HeatingType | Forced Air |
| StoriesTotal | 2 |
| SizeInterior | 1500 - 2000 Sqft |
| Type | House |
| UtilityWater | Municipal Water |
Parking
| Attached Garage | |
| Garage |
Land
| Acreage | No |
| LandAmenities | Park, Schools |
| Sewer | Sanitary Sewer |
| SizeDepth | 83 Ft |
| SizeFrontage | 45 Ft |
| SizeIrregular | 45 X 83 Ft |
| SizeTotalText | 45 X 83 Ft|under 1/2 Acre |
| SurfaceWater | Lake/pond |
Rooms
| Level | Type | Length | Width | Dimensions |
|---|---|---|---|---|
| Second Level | Primary Bedroom | 5.48 m | 4.02 m | 5.48 m x 4.02 m |
| Second Level | Bedroom 2 | 3.6 m | 3.23 m | 3.6 m x 3.23 m |
| Second Level | Bedroom 3 | 3.46 m | 3.36 m | 3.46 m x 3.36 m |
| Second Level | Bedroom 4 | Measurements not available | ||
| Second Level | Recreational, Games Room | Measurements not available | ||
| Second Level | Laundry Room | Measurements not available | ||
| Main Level | Kitchen | 5.67 m | 3.44 m | 5.67 m x 3.44 m |
| Main Level | Dining Room | 3.68 m | 3.42 m | 3.68 m x 3.42 m |
| Main Level | Family Room | 5.42 m | 3.62 m | 5.42 m x 3.62 m |
https://www.realtor.ca/real-estate/28192294/richmond-hill-oak-ridges
Interested?
Contact us for more information
Mona Sadat Shirazi
Salesperson
8854 Yonge Street
Richmond Hill, Ontario L4C 0T4





























