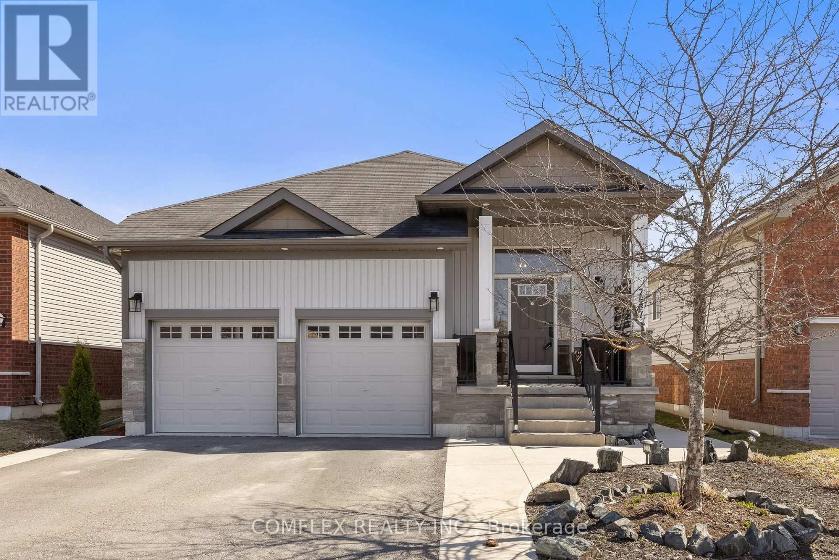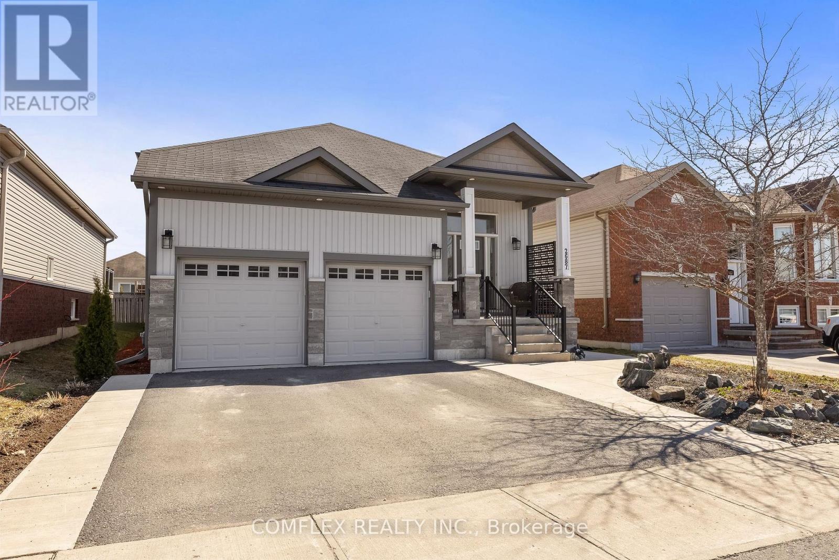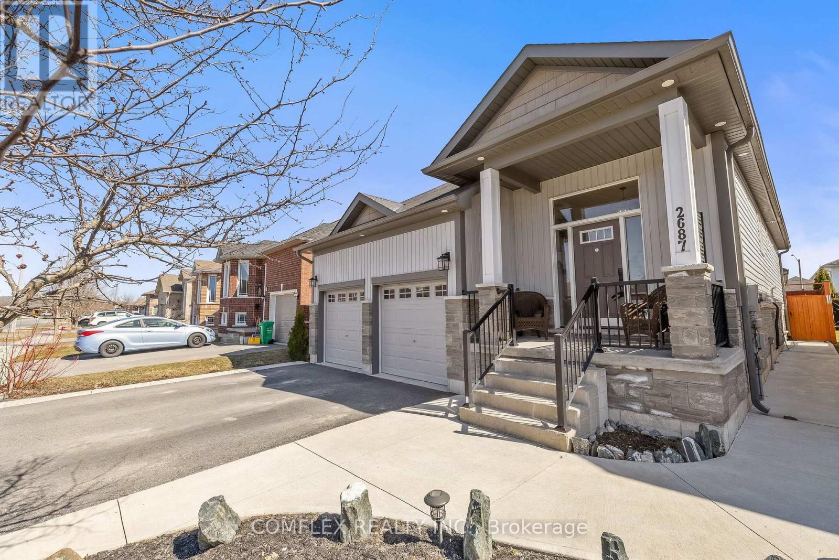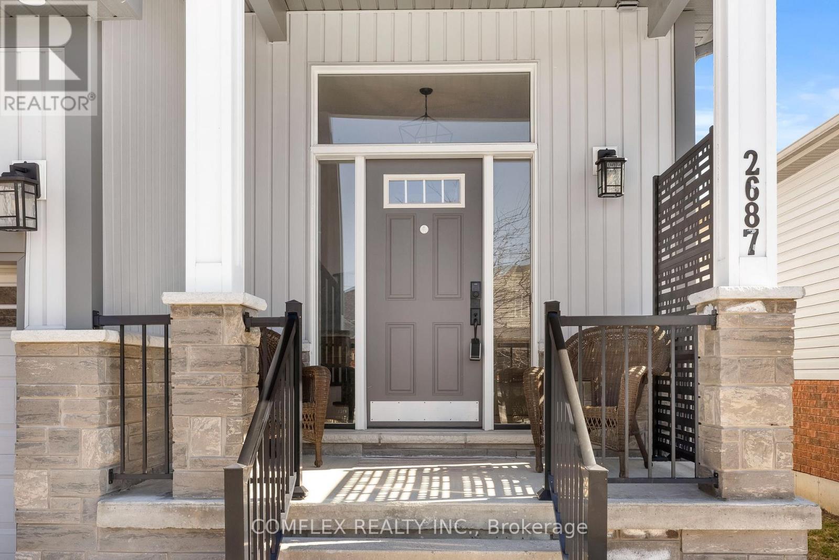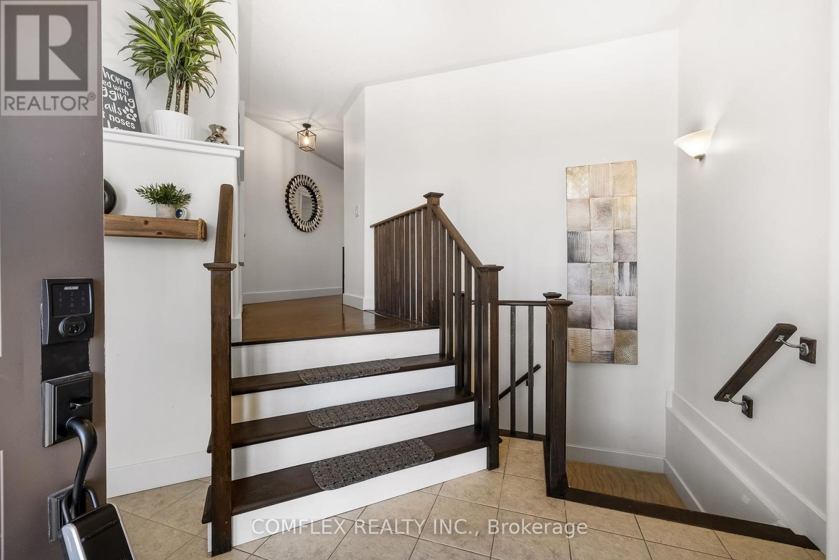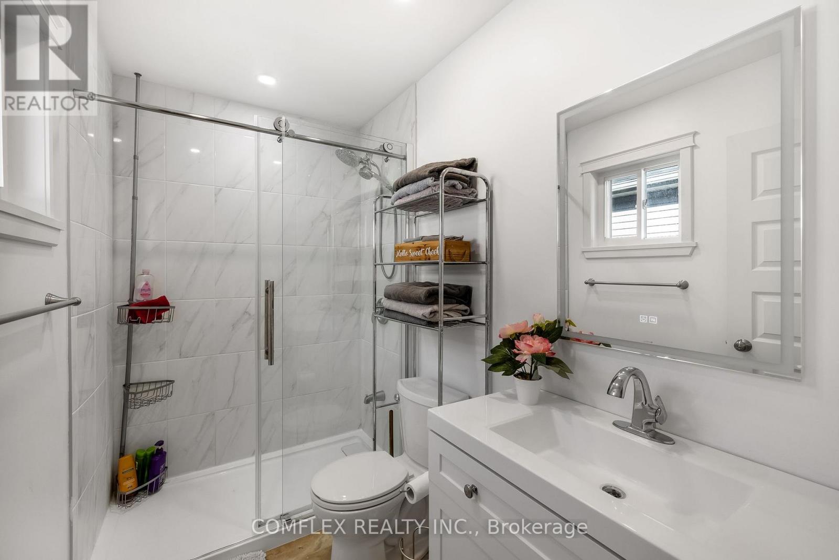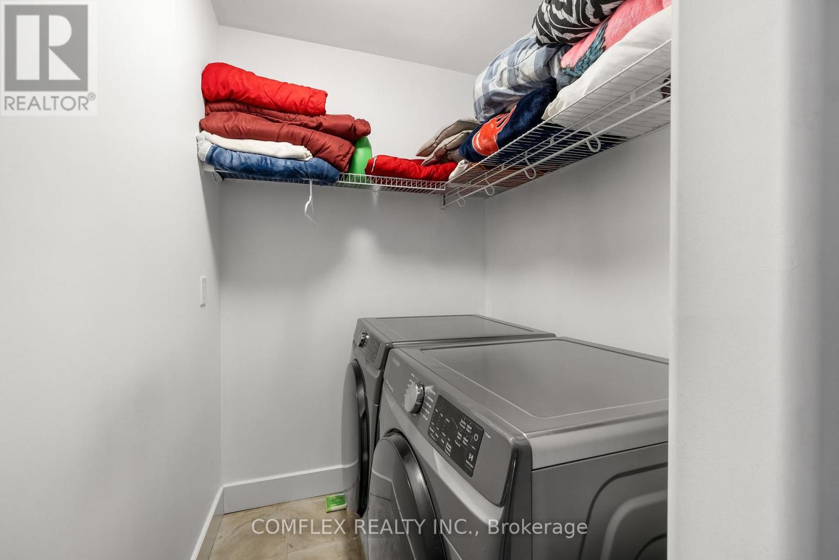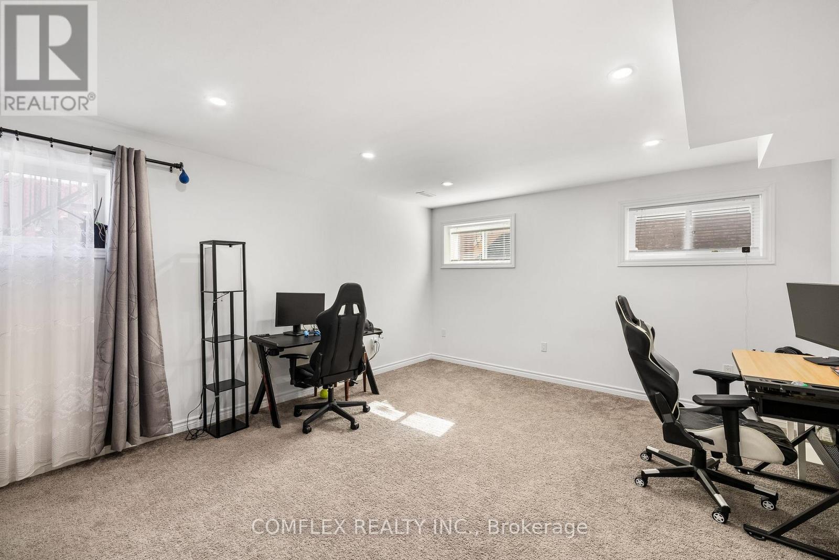2687 Foxmeadow Road Peterborough East, Ontario K9L 0A8
$798,900
Welcome Home. Step into this beautifully updated detached family home, where style, space, and comfort come together in perfect harmony.From the moment you walk in, you'll be greeted by a warm, inviting atmosphere that blends modern elegance with everyday functionality. The main floor features a bright, open-concept living area with soaring cathedral ceilings and sun-drenched windows, filling the space with natural light. Whether you're enjoying a quiet evening at home or hosting guests, this layout provides the perfect setting for both relaxation and entertaining.At the heart of the home is the spacious primary bedroom, designed as a peaceful retreat. It offers a walk-in closet for ample storage and a tasteful 3-piece ensuite with modern fixtures, clean lines, and high-end finishes. The fully finished basement adds incredible versatility, featuring 2 generously sized bedrooms, each with large windows and plenty of closet space. A beautiful 3-piece bathroom completes the lower level, ideal for accommodating family, guests, or setting up a home office or gym. Step outside to your very own private backyard oasis. This fully fenced space is perfect for year-round enjoyment and entertaining, complete with a luxurious six-person hot tubthe ultimate spot for relaxing under the stars.The professionally landscaped front and back yards, along with a durable concrete walkway, add both charm and convenience, boosting the homes curb appeal and everyday functionality.Located in a quiet, family-friendly neighborhood, youre just minutes from parks, sandy beaches, top-rated golf courses, and scenic trailsperfect for outdoor lovers. Plus, with easy access to Hwy 115, commuting is simple and stress-free. (id:61852)
Property Details
| MLS® Number | X12093488 |
| Property Type | Single Family |
| Community Name | 4 South |
| ParkingSpaceTotal | 4 |
Building
| BathroomTotal | 3 |
| BedroomsAboveGround | 2 |
| BedroomsBelowGround | 2 |
| BedroomsTotal | 4 |
| Age | 6 To 15 Years |
| Appliances | Dishwasher, Dryer, Stove, Washer, Window Coverings, Refrigerator |
| ArchitecturalStyle | Raised Bungalow |
| BasementDevelopment | Finished |
| BasementType | Full (finished) |
| ConstructionStyleAttachment | Detached |
| CoolingType | Central Air Conditioning |
| ExteriorFinish | Stone, Vinyl Siding |
| FlooringType | Hardwood |
| FoundationType | Poured Concrete |
| HeatingFuel | Natural Gas |
| HeatingType | Forced Air |
| StoriesTotal | 1 |
| SizeInterior | 1100 - 1500 Sqft |
| Type | House |
| UtilityWater | Municipal Water |
Parking
| Attached Garage | |
| No Garage |
Land
| Acreage | No |
| Sewer | Sanitary Sewer |
| SizeDepth | 101 Ft ,8 In |
| SizeFrontage | 40 Ft |
| SizeIrregular | 40 X 101.7 Ft |
| SizeTotalText | 40 X 101.7 Ft|under 1/2 Acre |
| ZoningDescription | R1 |
Rooms
| Level | Type | Length | Width | Dimensions |
|---|---|---|---|---|
| Lower Level | Utility Room | 2.67 m | 3.17 m | 2.67 m x 3.17 m |
| Lower Level | Bathroom | 2.64 m | 3.07 m | 2.64 m x 3.07 m |
| Lower Level | Bedroom | 3.81 m | 2.92 m | 3.81 m x 2.92 m |
| Lower Level | Bedroom | 3.84 m | 3.05 m | 3.84 m x 3.05 m |
| Lower Level | Recreational, Games Room | 8.94 m | 4.24 m | 8.94 m x 4.24 m |
| Main Level | Living Room | 6.27 m | 4.47 m | 6.27 m x 4.47 m |
| Main Level | Bathroom | 3.56 m | 1.63 m | 3.56 m x 1.63 m |
| Main Level | Bathroom | 1.55 m | 2.64 m | 1.55 m x 2.64 m |
| Main Level | Dining Room | 3.07 m | 2.59 m | 3.07 m x 2.59 m |
| Main Level | Kitchen | 3.07 m | 2.82 m | 3.07 m x 2.82 m |
| Main Level | Primary Bedroom | 4.39 m | 3.53 m | 4.39 m x 3.53 m |
| Main Level | Bedroom | 3.56 m | 3.68 m | 3.56 m x 3.68 m |
| Main Level | Laundry Room | 2.72 m | 1.55 m | 2.72 m x 1.55 m |
https://www.realtor.ca/real-estate/28192355/2687-foxmeadow-road-peterborough-east-south-4-south
Interested?
Contact us for more information
Patrick Bryant
Broker of Record
4 Banff Rd #5
Uxbridge, Ontario L9P 1S9
James Bryant
Salesperson
4 Banff Rd #5
Uxbridge, Ontario L9P 1S9
