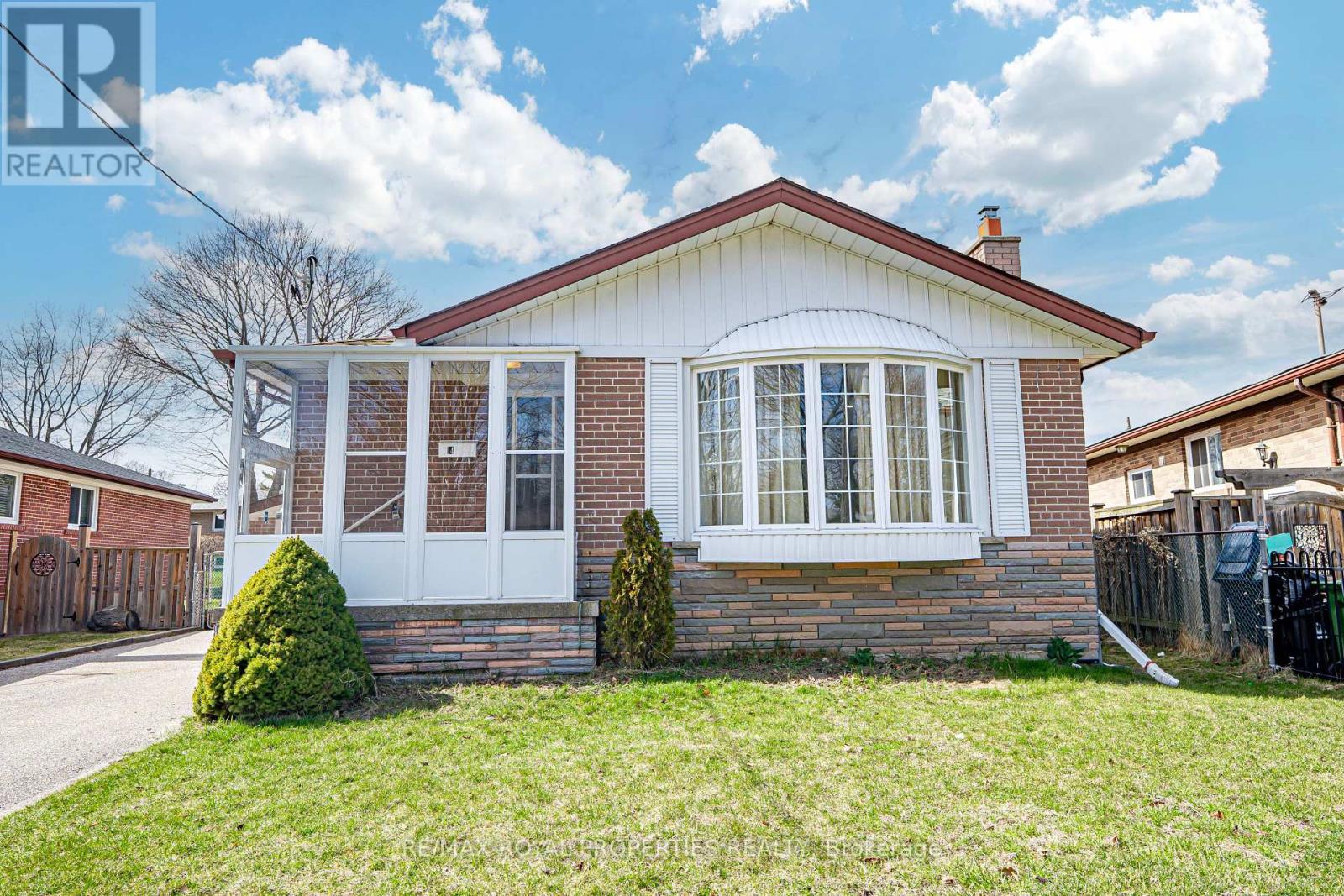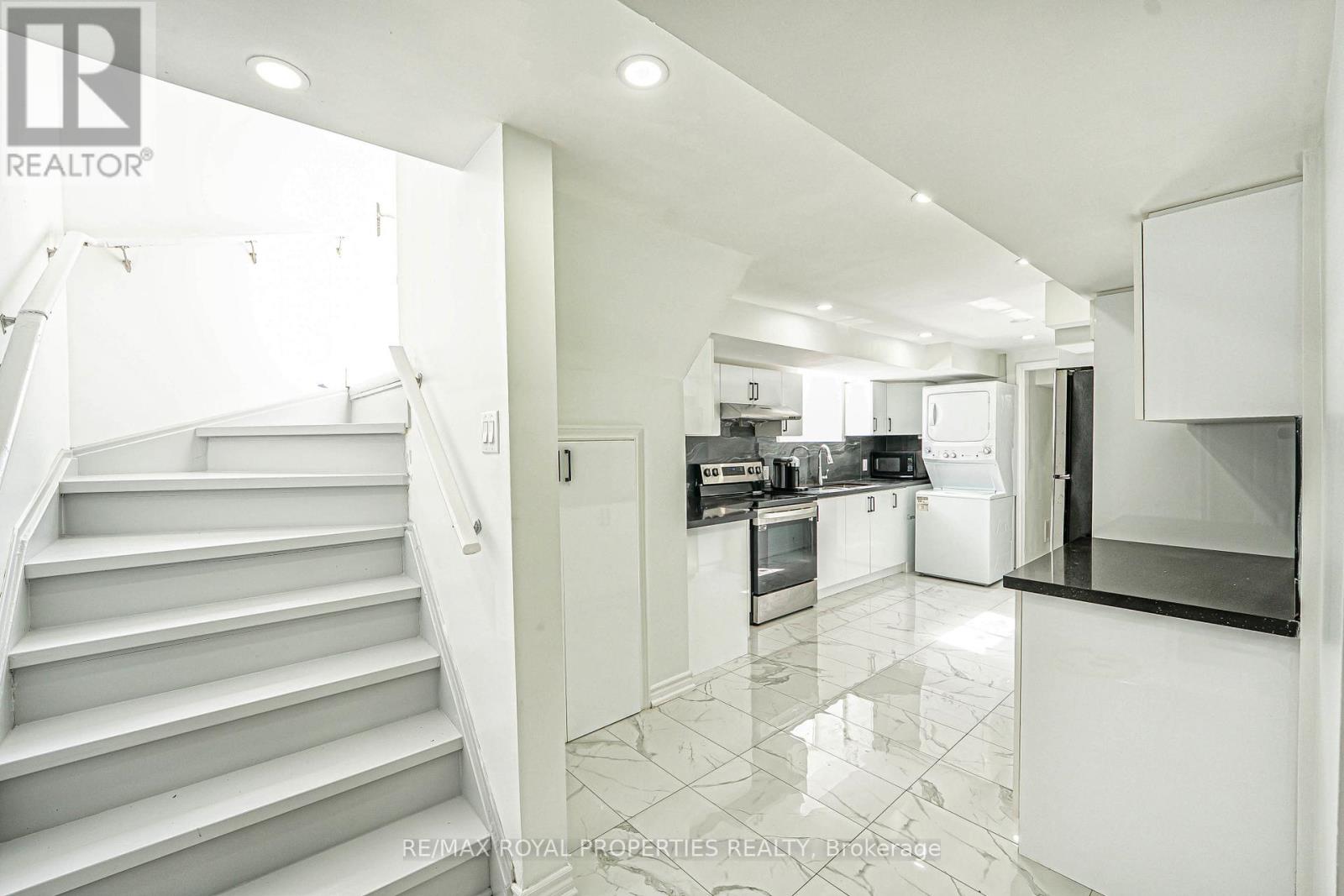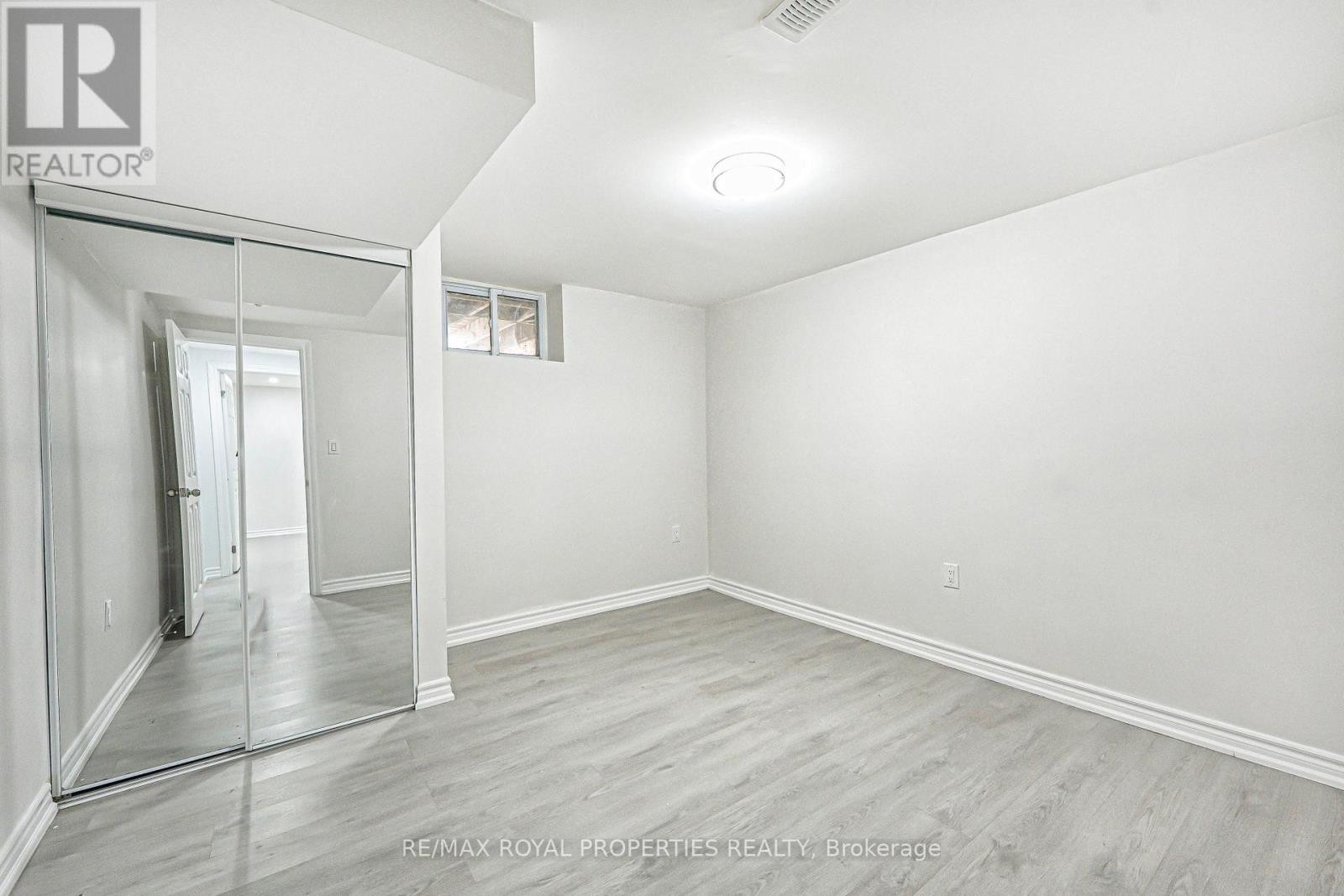14 Shoreview Drive Toronto, Ontario M1E 3R2
$1,139,900
Welcome to 14 Shoreview Dr, Dream Home ( TWO FAMILY DWELLING) at premium location! Newly Renovated detached bungalow With LEGAL Basement apartment approved by City of Toronto. Approx Total Living space 2050 Sq, The legal basement apartment can be rented approx $2500 for additional income(buyer to do the due diligence), 3BR+1Bath, Sun-Filled Main Floor W/ Laminate Flooring Throughout. Professionally Finished NEW Legal Basement Apartment 3BR+1Kitchen+1.5Bath W/ Sep Entrance, 200 AMP electrical panel (2023) Just minutes from Guildwood Park & Gardens with stunning waterfront views, the University of Toronto Scarborough campus, Centennial College, Kingston Square Shopping Mall, Guildwood GO Station, and Highway 401, providing easy access to transit, shopping, dining, and recreation. Don't miss this incredible opportunity to own a versatile and well-located home in one of Scarborough most sought-after neighborhoods! (id:61852)
Open House
This property has open houses!
2:00 pm
Ends at:4:00 pm
2:00 pm
Ends at:4:00 pm
Property Details
| MLS® Number | E12093468 |
| Property Type | Single Family |
| Neigbourhood | Scarborough |
| Community Name | West Hill |
| AmenitiesNearBy | Hospital, Public Transit, Schools |
| Features | Carpet Free |
| ParkingSpaceTotal | 5 |
| PoolType | Inground Pool |
Building
| BathroomTotal | 3 |
| BedroomsAboveGround | 3 |
| BedroomsBelowGround | 3 |
| BedroomsTotal | 6 |
| Appliances | Dryer, Two Stoves, Washer, Two Refrigerators |
| ArchitecturalStyle | Raised Bungalow |
| BasementFeatures | Apartment In Basement, Separate Entrance |
| BasementType | N/a |
| ConstructionStyleAttachment | Detached |
| CoolingType | Central Air Conditioning |
| ExteriorFinish | Brick |
| FlooringType | Laminate, Ceramic |
| FoundationType | Block |
| HalfBathTotal | 1 |
| HeatingFuel | Natural Gas |
| HeatingType | Forced Air |
| StoriesTotal | 1 |
| SizeInterior | 700 - 1100 Sqft |
| Type | House |
| UtilityWater | Municipal Water |
Parking
| Attached Garage | |
| Garage |
Land
| Acreage | No |
| FenceType | Fenced Yard |
| LandAmenities | Hospital, Public Transit, Schools |
| Sewer | Sanitary Sewer |
| SizeDepth | 112 Ft ,6 In |
| SizeFrontage | 45 Ft |
| SizeIrregular | 45 X 112.5 Ft |
| SizeTotalText | 45 X 112.5 Ft |
Rooms
| Level | Type | Length | Width | Dimensions |
|---|---|---|---|---|
| Basement | Bedroom | 3.5 m | 3.5 m | 3.5 m x 3.5 m |
| Basement | Bedroom | 3.5 m | 3.2 m | 3.5 m x 3.2 m |
| Basement | Bedroom | 3.2 m | 2.5 m | 3.2 m x 2.5 m |
| Basement | Living Room | 4.03 m | 3.42 m | 4.03 m x 3.42 m |
| Basement | Kitchen | 5.33 m | 3.65 m | 5.33 m x 3.65 m |
| Main Level | Living Room | 4.59 m | 4.46 m | 4.59 m x 4.46 m |
| Main Level | Dining Room | 4.59 m | 4.46 m | 4.59 m x 4.46 m |
| Main Level | Kitchen | 3.38 m | 2.81 m | 3.38 m x 2.81 m |
| Main Level | Eating Area | 2.81 m | 2.44 m | 2.81 m x 2.44 m |
| Main Level | Primary Bedroom | 3.57 m | 3.4 m | 3.57 m x 3.4 m |
| Main Level | Bedroom 2 | 3.61 m | 3.02 m | 3.61 m x 3.02 m |
| Main Level | Bedroom 3 | 3.78 m | 2.95 m | 3.78 m x 2.95 m |
https://www.realtor.ca/real-estate/28192264/14-shoreview-drive-toronto-west-hill-west-hill
Interested?
Contact us for more information
Raoul Sivanathan
Broker
19 - 7595 Markham Road
Markham, Ontario L3S 0B6














































