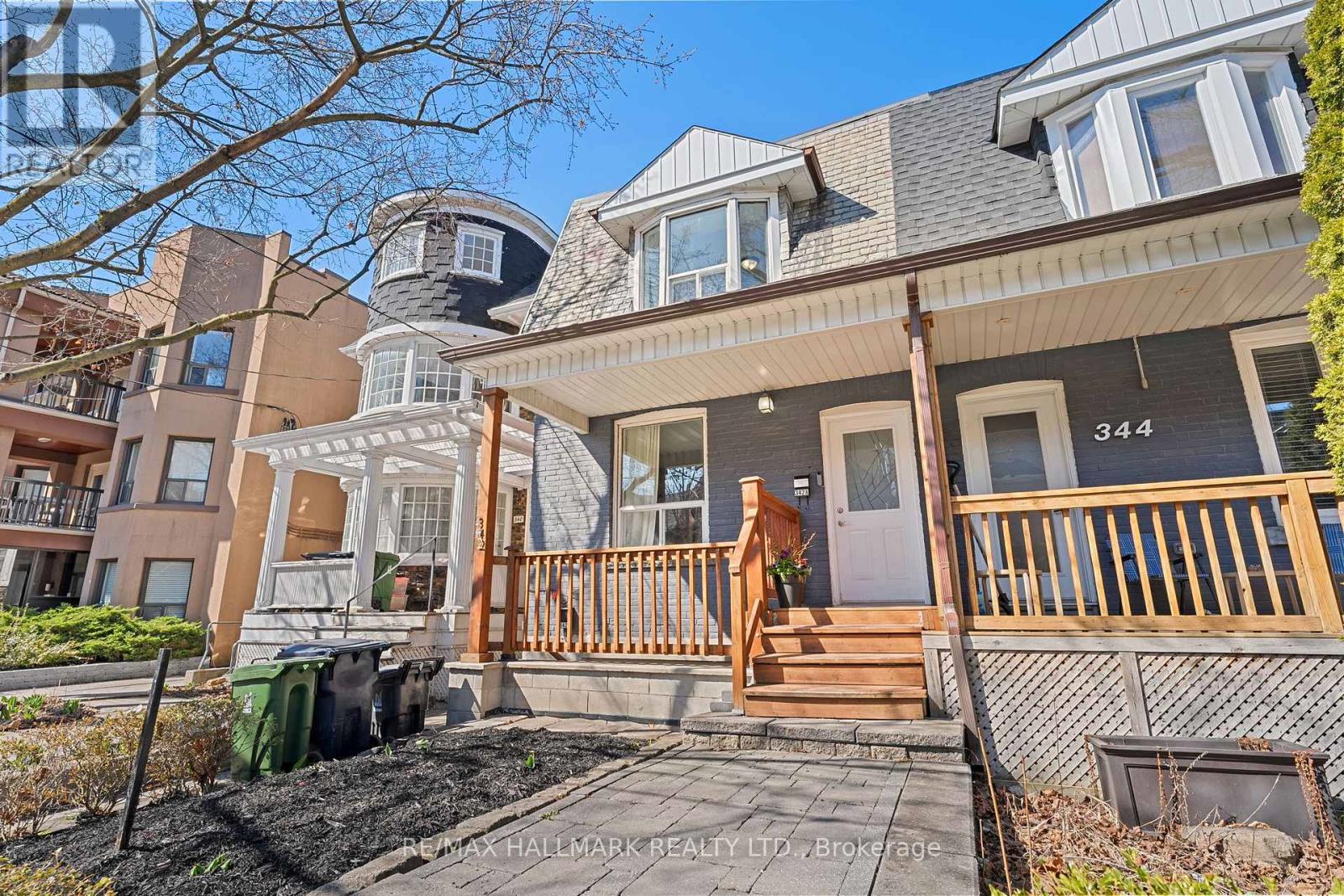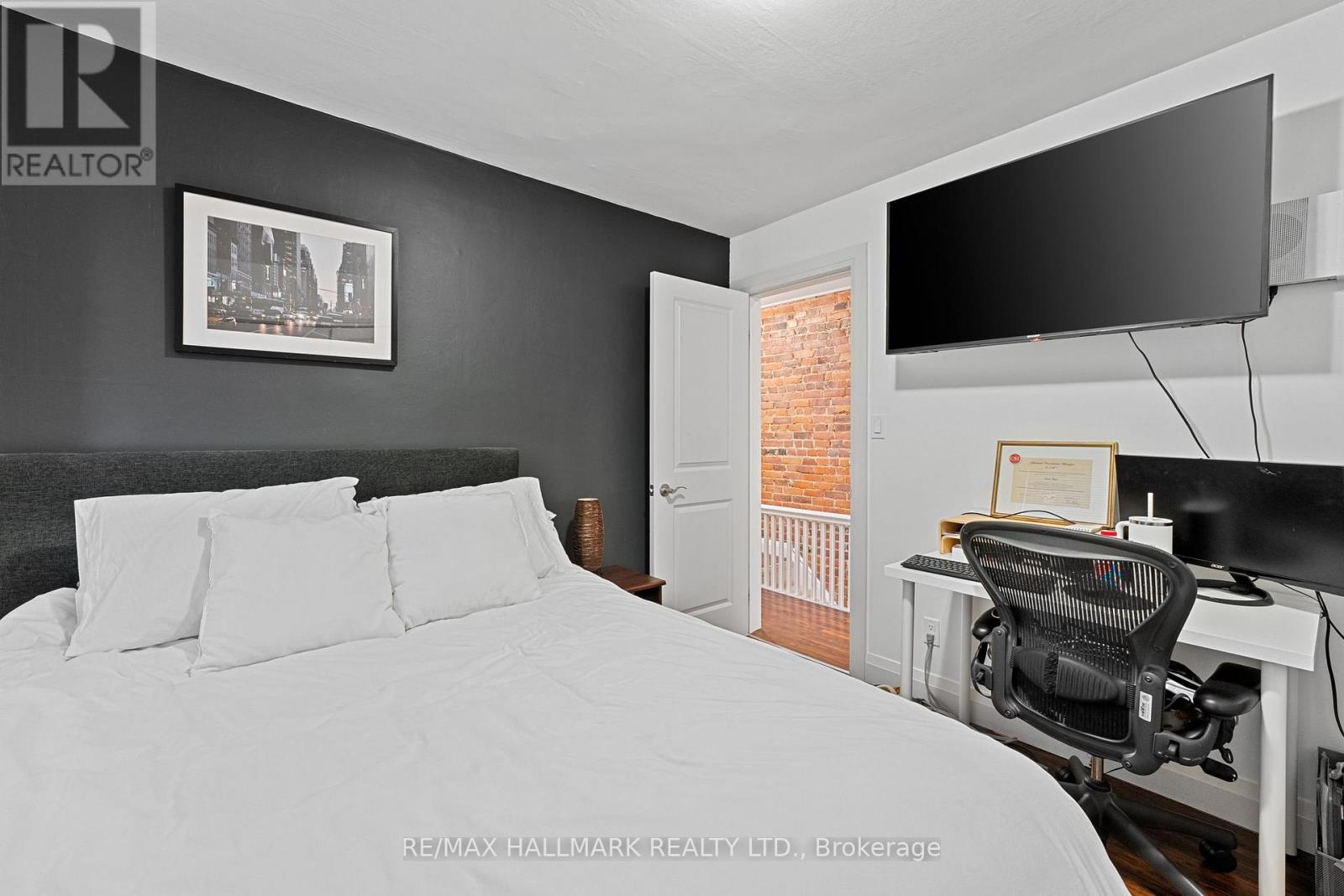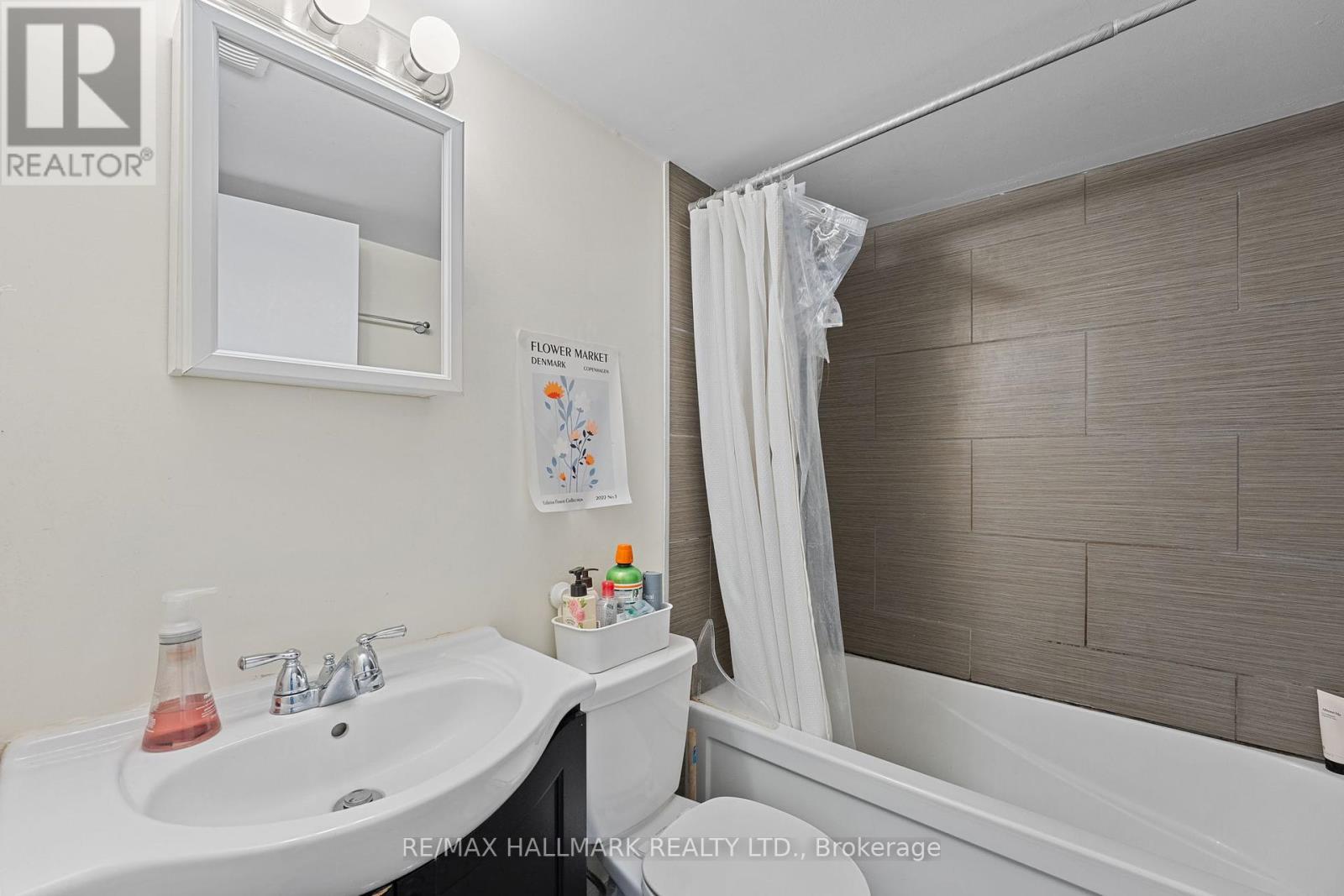342 Clinton Street Toronto, Ontario M6G 2Y8
$1,298,000
Stylish, updated, extra-wide semi-detached home offering the perfect blend of character, functionality, & income potential. The property is currently fully rented but both tenants would be willing to leave with proper notice should you be owner occupying. Features a fantastic owners suite on the main & second floor of the home, 3 bedroom, 2 bath. Lower level is a 1 bedroom basement apartment w/private front entrance. The home was renovated just over 10 years ago & the workmanship is exceptional. Owners suite fts. 9-ft smooth ceilings, pot lights, & dark wood laminate flooring throughout. Open-concept kitchen offers stone countertops, pantry & Samsung s/s appliances. Main floor powder room. Vintage fireplace hearth, & exposed brick accent wall add style & character. Upstairs incl. 3 spacious bedrooms, a spacious primary with an east-facing bay window & a double closet w/ tasteful custom built-ins. The 2nd bedroom also offers a double closet w/ tasteful built-ins. 4-piece bath w/ soaker tub. Large hallway linen closet. Basement apartment w/ very good ceiling height, wood laminate flooring & smooth ceilings. Kitchen is equipped with Whirlpool appliances & a built-in island with additional storage & stylish wall sconces. Includes a good-sized bedroom, 4-piece bath w/ soaker tub & stacked washer & dryer. The unit gets a decent amount of natural light & has its own wide staircase for easy access. Basement only pays hydro as their heat & hot water tank are both electric. The private backyard features a large deck & garden shed. Exterior upgrades include newer windows, attractive stonework, & well-maintained landscaping. Upstairs tenants currently both have City of Toronto street parking permits.A rare opportunity to own a turnkey rental property or your forever home in a sought-after location. Both tenants are month to month & would be willing to stay but will vacate with proper notice & documentation. Income & expenses attached. Reno Summary attached. (id:61852)
Property Details
| MLS® Number | C12093280 |
| Property Type | Single Family |
| Neigbourhood | University—Rosedale |
| Community Name | Palmerston-Little Italy |
| AmenitiesNearBy | Park, Place Of Worship, Public Transit |
Building
| BathroomTotal | 3 |
| BedroomsAboveGround | 3 |
| BedroomsBelowGround | 1 |
| BedroomsTotal | 4 |
| Age | 100+ Years |
| Appliances | Dishwasher, Dryer, Stove, Washer, Whirlpool, Window Coverings, Refrigerator |
| BasementDevelopment | Finished |
| BasementFeatures | Walk Out |
| BasementType | N/a (finished) |
| ConstructionStyleAttachment | Semi-detached |
| CoolingType | Central Air Conditioning |
| ExteriorFinish | Brick |
| FlooringType | Laminate |
| FoundationType | Concrete |
| HalfBathTotal | 1 |
| HeatingFuel | Natural Gas |
| HeatingType | Forced Air |
| StoriesTotal | 2 |
| SizeInterior | 1100 - 1500 Sqft |
| Type | House |
| UtilityWater | Municipal Water |
Parking
| No Garage |
Land
| Acreage | No |
| FenceType | Fenced Yard |
| LandAmenities | Park, Place Of Worship, Public Transit |
| Sewer | Sanitary Sewer |
| SizeDepth | 82 Ft |
| SizeFrontage | 19 Ft |
| SizeIrregular | 19 X 82 Ft |
| SizeTotalText | 19 X 82 Ft |
Rooms
| Level | Type | Length | Width | Dimensions |
|---|---|---|---|---|
| Basement | Family Room | 3.73 m | 3.68 m | 3.73 m x 3.68 m |
| Basement | Kitchen | 3.74 m | 2.21 m | 3.74 m x 2.21 m |
| Basement | Bedroom | 3.72 m | 3.48 m | 3.72 m x 3.48 m |
| Main Level | Living Room | 4.33 m | 4.66 m | 4.33 m x 4.66 m |
| Main Level | Dining Room | 4.1 m | 3.33 m | 4.1 m x 3.33 m |
| Main Level | Kitchen | 4.33 m | 3.29 m | 4.33 m x 3.29 m |
| Upper Level | Primary Bedroom | 4.32 m | 2.77 m | 4.32 m x 2.77 m |
| Upper Level | Bedroom 2 | 2.63 m | 2.89 m | 2.63 m x 2.89 m |
| Upper Level | Bedroom 3 | 3.62 m | 3.27 m | 3.62 m x 3.27 m |
Interested?
Contact us for more information
Matthew Casselman
Salesperson
785 Queen St East
Toronto, Ontario M4M 1H5
Benjamin Ferguson
Salesperson
785 Queen St East
Toronto, Ontario M4M 1H5
Pavel Shaganenko
Salesperson
785 Queen St East
Toronto, Ontario M4M 1H5

































