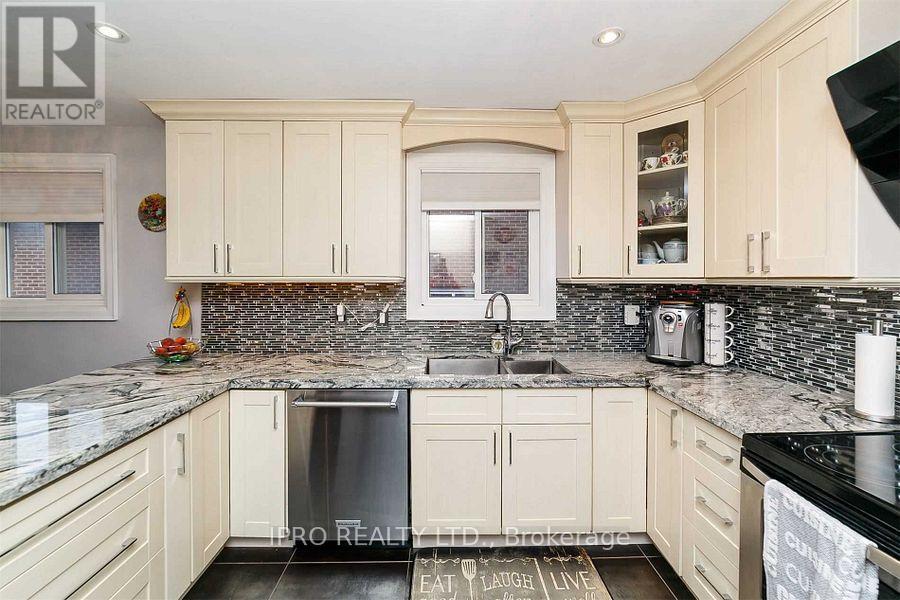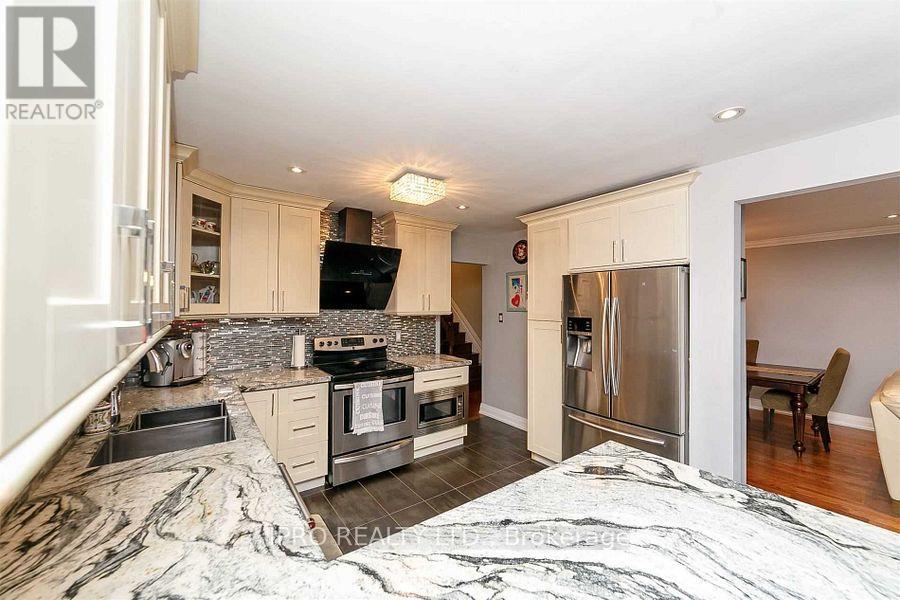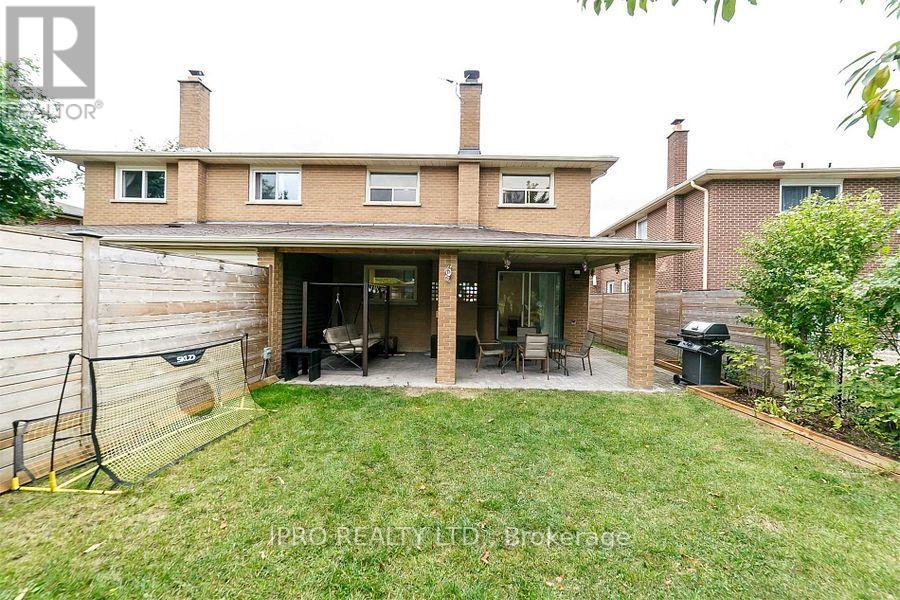522 Kelvedon Mews Mississauga, Ontario L4Z 1G6
$1,379,900
Amazing Semi Detached Backsplit 5, Backing To Park. More Than 2200 Sqf. Smartly Renovated. To Much To List, Basement Apartment With Separate Entrance, Parking For 4 Cars Stunning Kitchen Featuring Stainless Steel Appliances, Backsplash, Pantry And Eat-In Kitchen, Open Concept Living/Dining Room Hardwood Throughout. Close To Square One, Bus, Schools. Easy Access To 403, Fully Fenced Backyard, Side Interlock, Patio. (id:61852)
Property Details
| MLS® Number | W12092977 |
| Property Type | Single Family |
| Community Name | Rathwood |
| AmenitiesNearBy | Park, Schools |
| CommunityFeatures | School Bus |
| ParkingSpaceTotal | 5 |
| Structure | Shed |
| ViewType | View |
Building
| BathroomTotal | 3 |
| BedroomsAboveGround | 4 |
| BedroomsBelowGround | 2 |
| BedroomsTotal | 6 |
| Appliances | Dishwasher, Dryer, Microwave, Stove, Washer, Window Coverings, Refrigerator |
| BasementFeatures | Apartment In Basement, Separate Entrance |
| BasementType | N/a |
| ConstructionStyleAttachment | Semi-detached |
| ConstructionStyleSplitLevel | Backsplit |
| CoolingType | Central Air Conditioning |
| ExteriorFinish | Brick |
| FireplacePresent | Yes |
| FlooringType | Laminate, Hardwood, Porcelain Tile |
| FoundationType | Block |
| HeatingFuel | Natural Gas |
| HeatingType | Forced Air |
| SizeInterior | 2000 - 2500 Sqft |
| Type | House |
| UtilityWater | Municipal Water |
Parking
| Garage |
Land
| Acreage | No |
| FenceType | Fenced Yard |
| LandAmenities | Park, Schools |
| Sewer | Sanitary Sewer |
| SizeDepth | 129 Ft ,9 In |
| SizeFrontage | 30 Ft ,2 In |
| SizeIrregular | 30.2 X 129.8 Ft |
| SizeTotalText | 30.2 X 129.8 Ft |
| ZoningDescription | Residential |
Rooms
| Level | Type | Length | Width | Dimensions |
|---|---|---|---|---|
| Basement | Kitchen | 3 m | 4 m | 3 m x 4 m |
| Lower Level | Exercise Room | 3 m | 4 m | 3 m x 4 m |
| Main Level | Living Room | 4.45 m | 3.73 m | 4.45 m x 3.73 m |
| Main Level | Dining Room | 3.13 m | 2.75 m | 3.13 m x 2.75 m |
| Main Level | Kitchen | 5.85 m | 3.6 m | 5.85 m x 3.6 m |
| Upper Level | Primary Bedroom | 4.05 m | 3.9 m | 4.05 m x 3.9 m |
| Upper Level | Bedroom 2 | 3.95 m | 2.95 m | 3.95 m x 2.95 m |
| Upper Level | Bedroom 3 | 3.75 m | 2.7 m | 3.75 m x 2.7 m |
| Ground Level | Family Room | 6.9 m | 3.95 m | 6.9 m x 3.95 m |
| Ground Level | Bedroom 4 | 3.35 m | 2.7 m | 3.35 m x 2.7 m |
Utilities
| Cable | Installed |
| Sewer | Installed |
https://www.realtor.ca/real-estate/28191168/522-kelvedon-mews-mississauga-rathwood-rathwood
Interested?
Contact us for more information
Khawer Khan
Salesperson
55 City Centre Drive #503
Mississauga, Ontario L5B 1M3

















