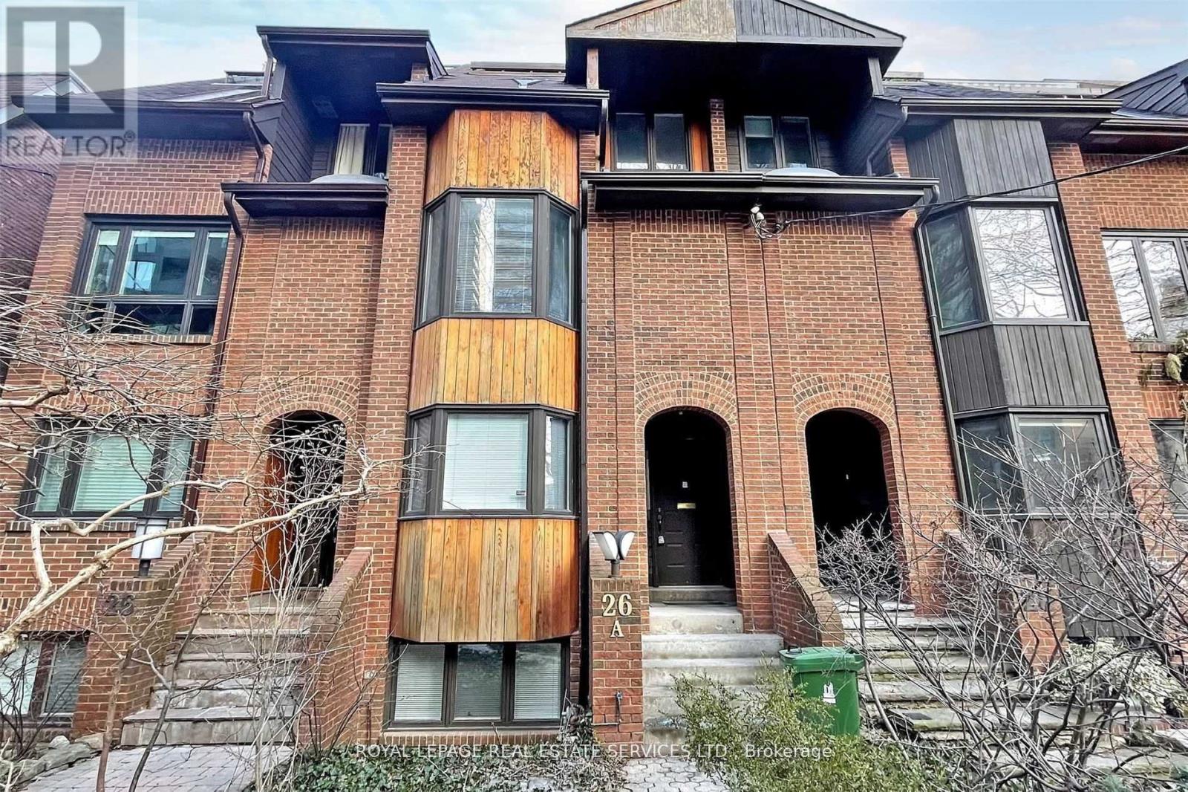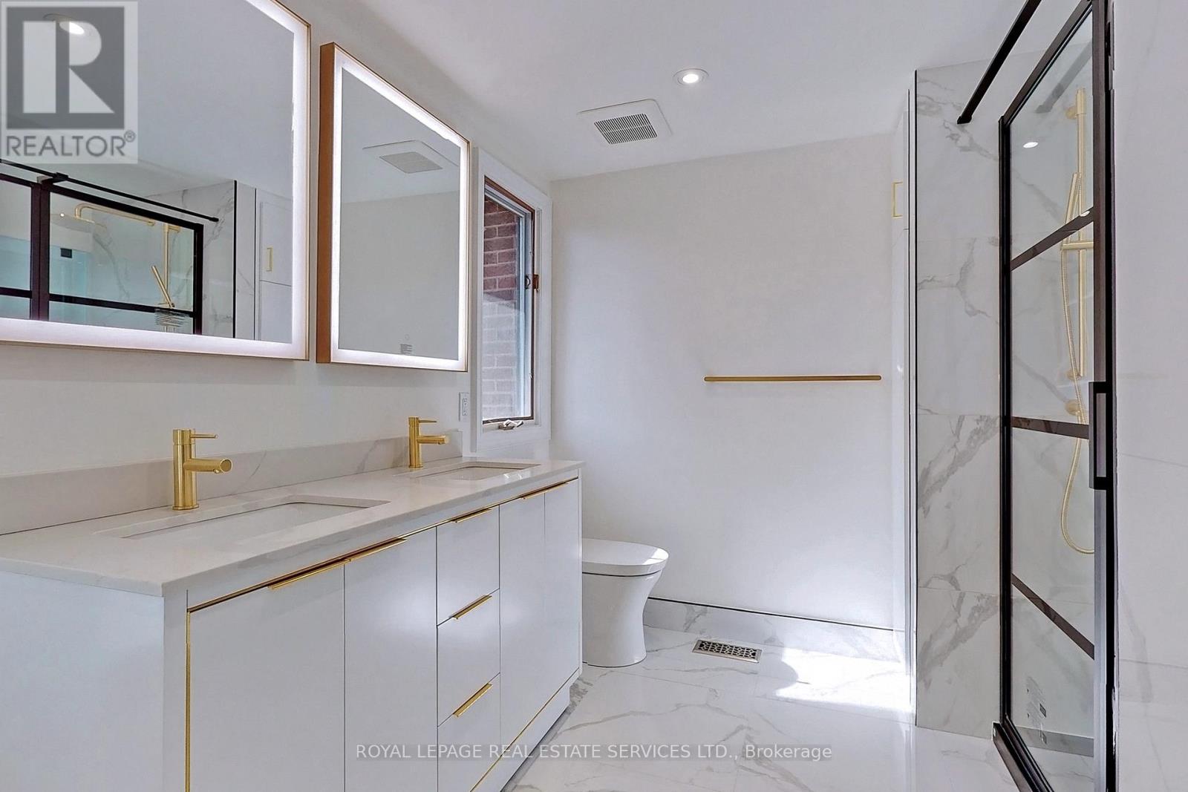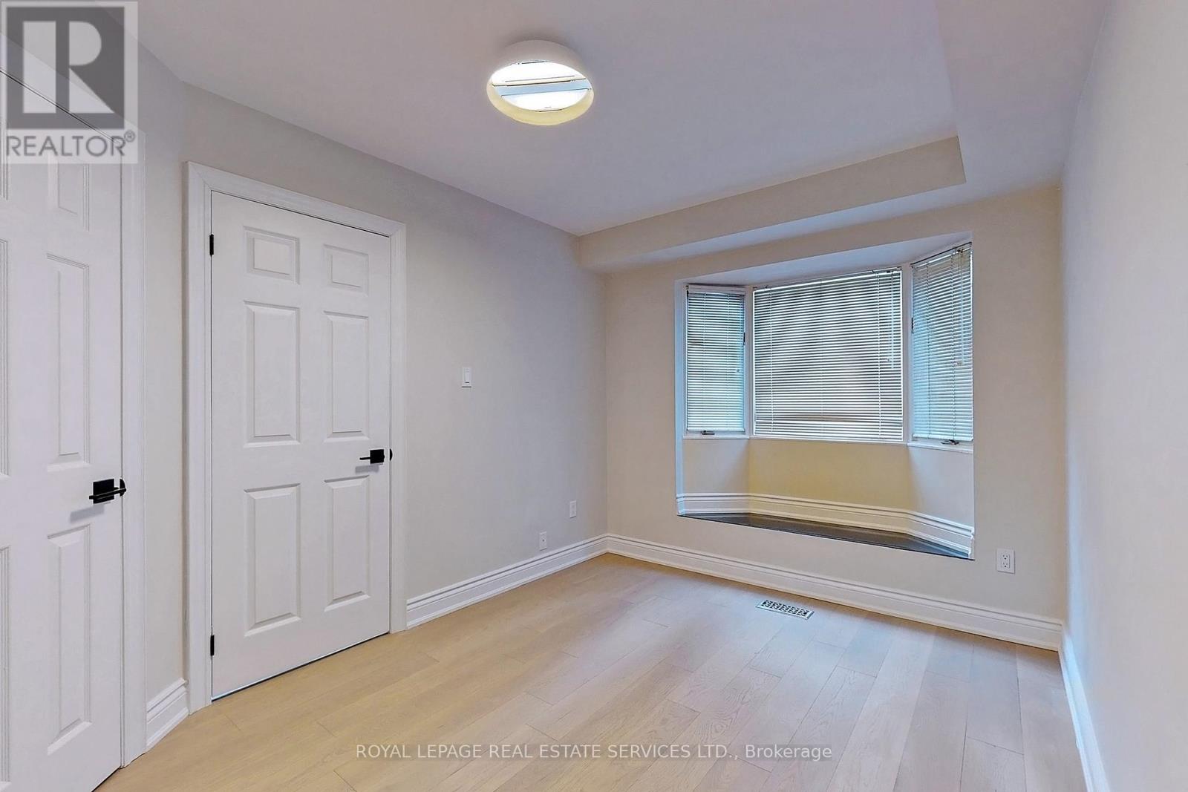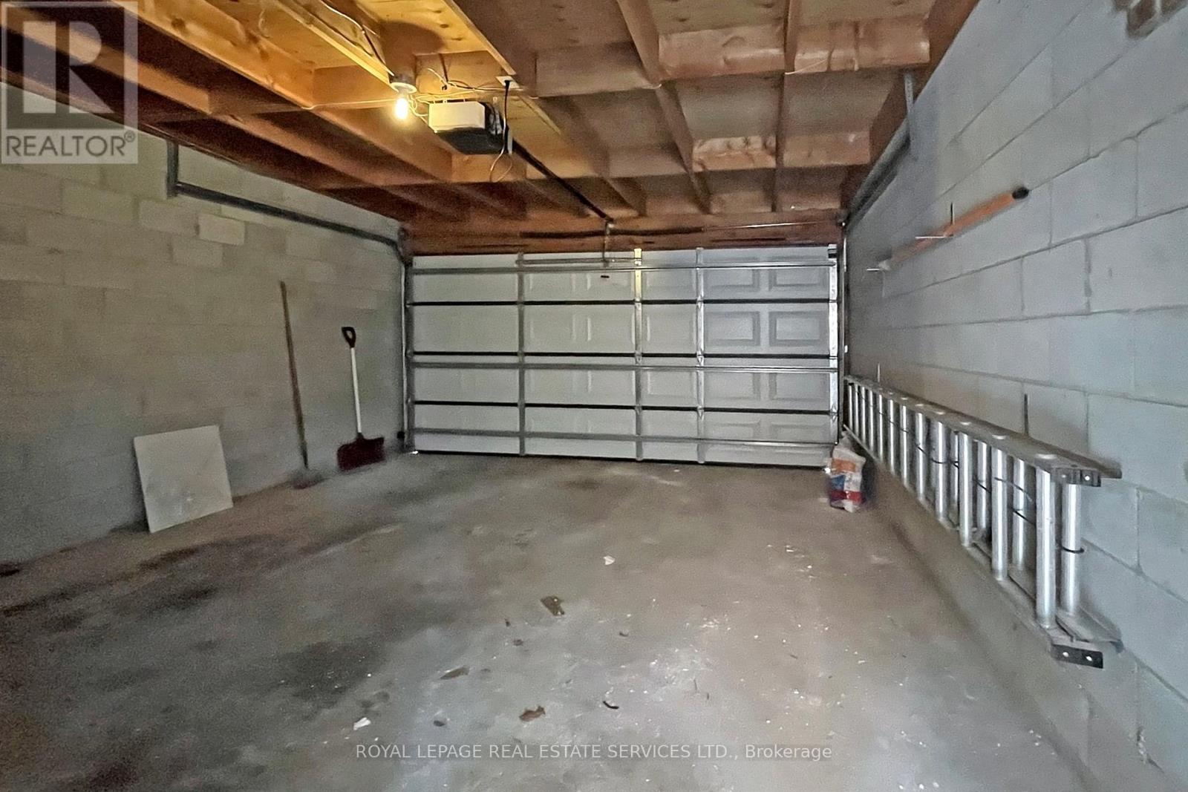26a Dundonald Street Toronto, Ontario M4Y 1K2
$6,200 Monthly
Fully Renovated South-Facing Townhouse with Roof Terrace & 2,600 Sq. Ft. of Living Space. Located on a quiet, tree-lined street just off Yonge and steps from the Wellesley subway station, this modern home offers style, space, and convenience. Fully updated throughout, it features an open-concept layout, a sleek contemporary kitchen with island and ample storage, hardwood floors, two wood-burning fireplaces, and three new designer bathrooms. Floor-to-ceiling sliding doors flood the space with natural light. The south-facing orientation enhances brightness year-round. The premier bedroom boasts access to a private rooftop terrace, while the third floor includes a Juliet balcony overlooking the garden. Walk-out basement leads to a charming courtyard and rare double-car garage. Walk to Yorkville, Eaton Centre, and Toronto or TMU campuses. Online photos took when finish renovation about 4 years ago. (id:61852)
Property Details
| MLS® Number | C12092945 |
| Property Type | Single Family |
| Community Name | Church-Yonge Corridor |
| AmenitiesNearBy | Park, Public Transit, Schools |
| Features | In Suite Laundry |
| ParkingSpaceTotal | 2 |
| Structure | Patio(s) |
Building
| BathroomTotal | 3 |
| BedroomsAboveGround | 3 |
| BedroomsTotal | 3 |
| Amenities | Fireplace(s) |
| Appliances | Garage Door Opener Remote(s), Dishwasher, Dryer, Hood Fan, Stove, Washer, Refrigerator |
| BasementDevelopment | Finished |
| BasementFeatures | Walk Out |
| BasementType | N/a (finished) |
| ConstructionStyleAttachment | Attached |
| CoolingType | Central Air Conditioning |
| ExteriorFinish | Brick |
| FireplacePresent | Yes |
| FireplaceTotal | 2 |
| FlooringType | Hardwood, Laminate |
| FoundationType | Poured Concrete |
| HeatingType | Forced Air |
| StoriesTotal | 2 |
| SizeInterior | 2000 - 2500 Sqft |
| Type | Row / Townhouse |
| UtilityWater | Municipal Water |
Parking
| Detached Garage | |
| Garage |
Land
| Acreage | No |
| FenceType | Fenced Yard |
| LandAmenities | Park, Public Transit, Schools |
| Sewer | Sanitary Sewer |
Rooms
| Level | Type | Length | Width | Dimensions |
|---|---|---|---|---|
| Second Level | Living Room | 5.2 m | 4.32 m | 5.2 m x 4.32 m |
| Third Level | Kitchen | 4.3 m | 3 m | 4.3 m x 3 m |
| Third Level | Dining Room | 4.3 m | 2.8 m | 4.3 m x 2.8 m |
| Lower Level | Family Room | 6.9 m | 4.32 m | 6.9 m x 4.32 m |
| Lower Level | Recreational, Games Room | 5.47 m | 4.32 m | 5.47 m x 4.32 m |
| Lower Level | Laundry Room | 4.29 m | 3.45 m | 4.29 m x 3.45 m |
| Main Level | Bedroom 2 | 3.5 m | 2.72 m | 3.5 m x 2.72 m |
| Upper Level | Bedroom 3 | 4.37 m | 3.41 m | 4.37 m x 3.41 m |
| Upper Level | Primary Bedroom | 4.79 m | 4.32 m | 4.79 m x 4.32 m |
Interested?
Contact us for more information
Sandy Sun
Broker
2520 Eglinton Ave West #207b
Mississauga, Ontario L5M 0Y4





































