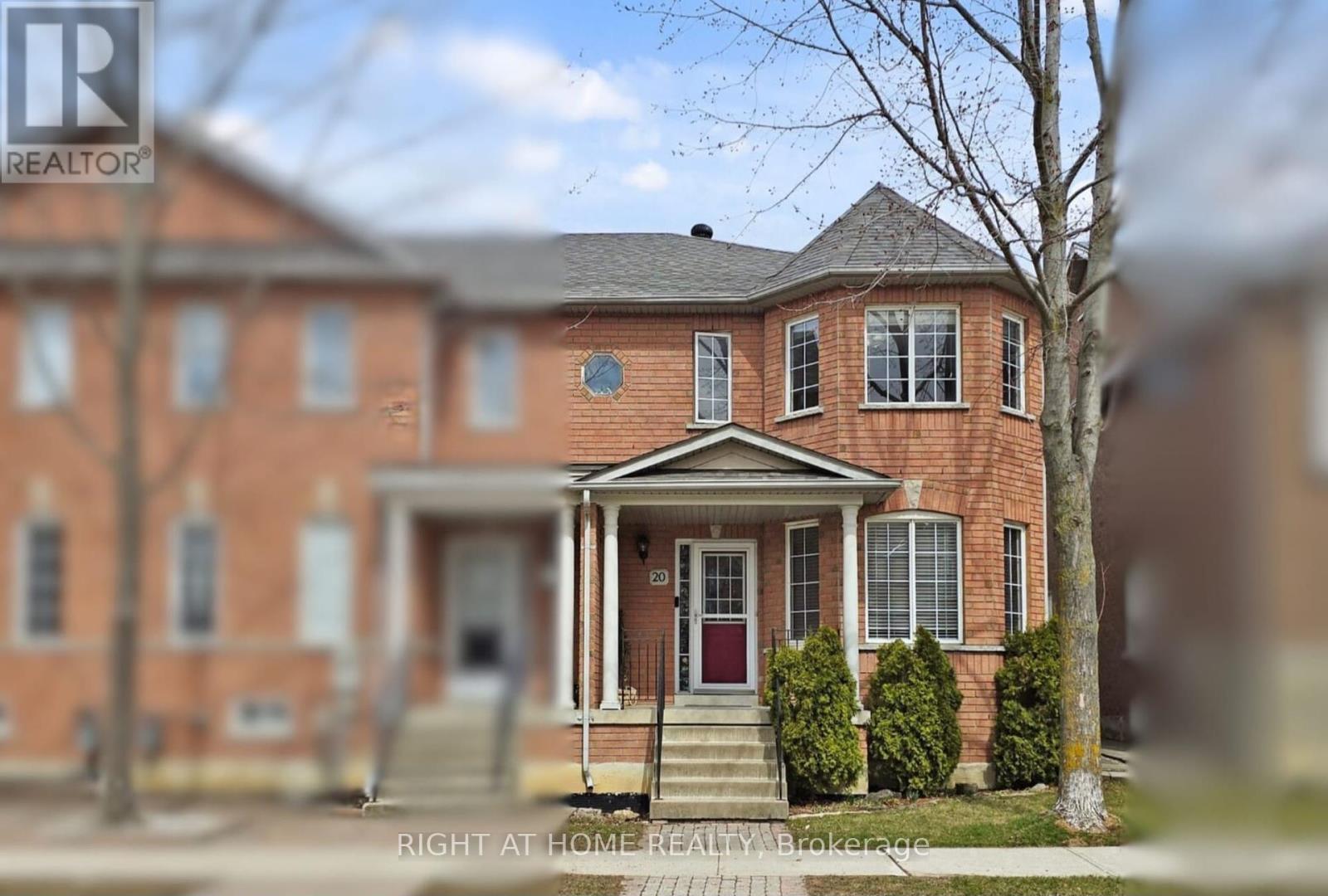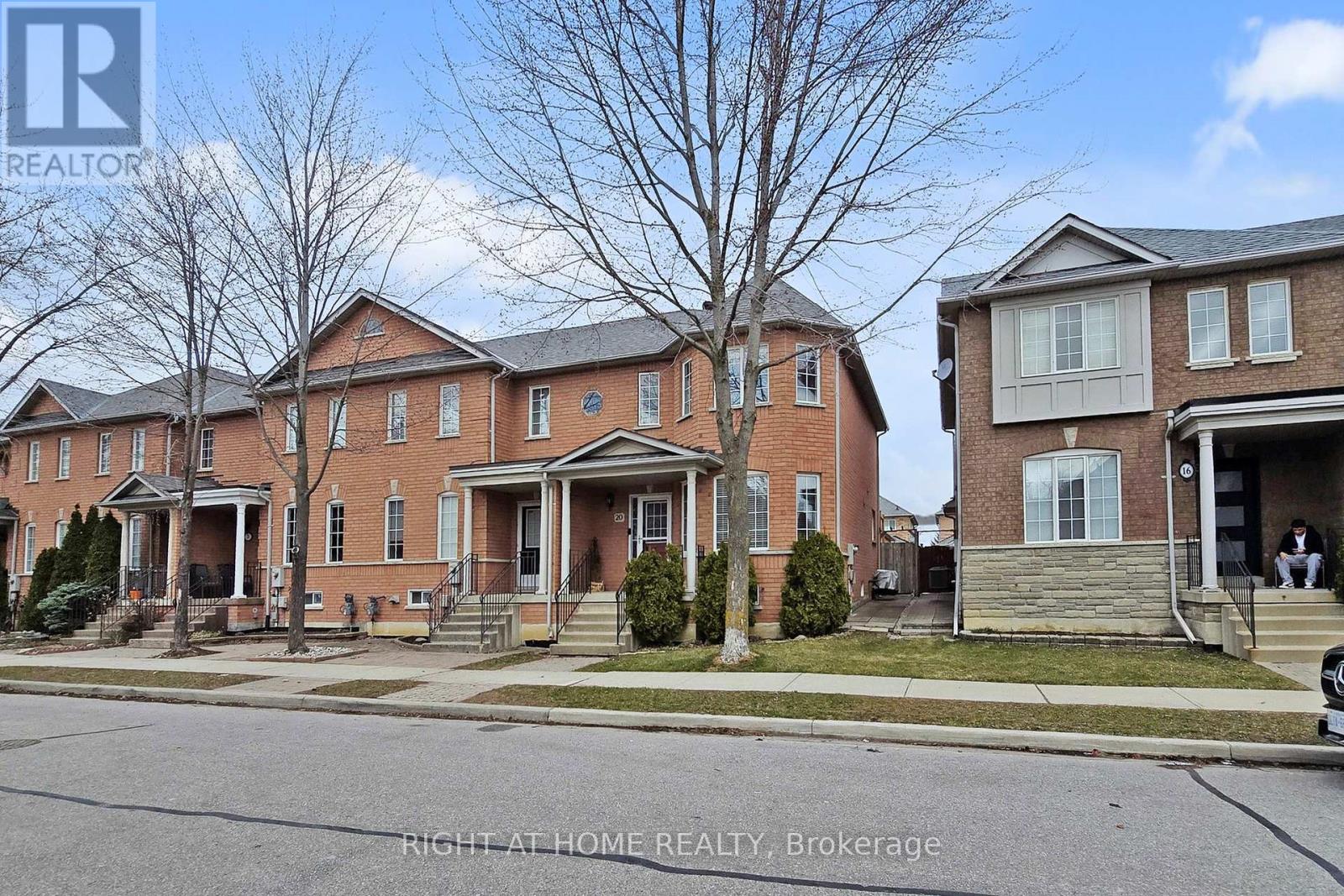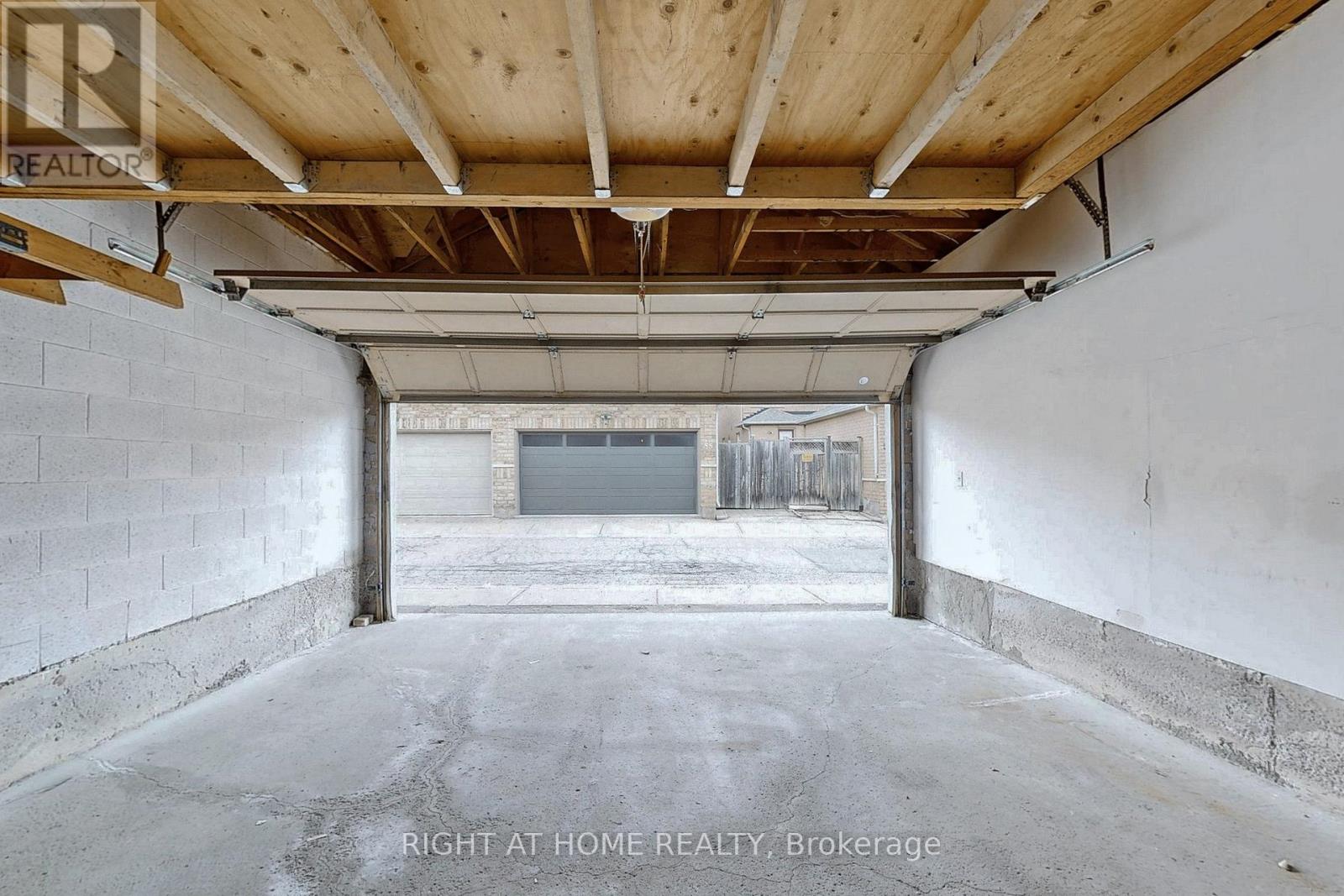20 Decoroso Drive Vaughan, Ontario L4H 1V2
$1,099,000
Welcome to 20 Decoroso Drive a beautifully maintained, move-in ready end-unit townhome located in the highly sought-after Sonoma Heights community of Vaughan. Offering over 2,100 sq. ft. of living space, this spacious 3-bedroom, 4-bathroom home features an open-concept layout with generously sized principal rooms. The large eat-in kitchen is equipped with stainless steel appliances, a built-in bar fridge, and ample cabinetry for all your storage needs. Additional highlights include gleaming hardwood floors, an elegant oak staircase, and a detached double-car garage with convenient rear lane access. Ideally situated near top-ranked schools, scenic parks, and a wide range of local amenities, this home is perfect for families seeking a welcoming, community-focused neighborhood. Enjoy easy access to major highways (400, 427 & 407), Vaughan Mills Mall, Canadas Wonderland, and the Al Palladini Community Centre making daily commutes and weekend outings a breeze .Don't miss your chance to own this exceptional property in one of Woodbridge's most desirable locations! (id:61852)
Property Details
| MLS® Number | N12092934 |
| Property Type | Single Family |
| Community Name | Sonoma Heights |
| Features | Carpet Free |
| ParkingSpaceTotal | 2 |
Building
| BathroomTotal | 4 |
| BedroomsAboveGround | 3 |
| BedroomsTotal | 3 |
| Age | 16 To 30 Years |
| Appliances | Dishwasher, Dryer, Garage Door Opener, Stove, Washer, Window Coverings, Refrigerator |
| BasementDevelopment | Finished |
| BasementType | N/a (finished) |
| ConstructionStyleAttachment | Attached |
| CoolingType | Central Air Conditioning |
| ExteriorFinish | Brick |
| FlooringType | Hardwood, Ceramic |
| FoundationType | Poured Concrete |
| HalfBathTotal | 1 |
| HeatingFuel | Natural Gas |
| HeatingType | Forced Air |
| StoriesTotal | 2 |
| SizeInterior | 1100 - 1500 Sqft |
| Type | Row / Townhouse |
| UtilityWater | Municipal Water |
Parking
| Detached Garage | |
| Garage |
Land
| Acreage | No |
| Sewer | Sanitary Sewer |
| SizeDepth | 101 Ft ,8 In |
| SizeFrontage | 24 Ft ,3 In |
| SizeIrregular | 24.3 X 101.7 Ft ; End Unit Townhouse |
| SizeTotalText | 24.3 X 101.7 Ft ; End Unit Townhouse |
Rooms
| Level | Type | Length | Width | Dimensions |
|---|---|---|---|---|
| Second Level | Primary Bedroom | 4.47 m | 3.28 m | 4.47 m x 3.28 m |
| Second Level | Bedroom 2 | 2.92 m | 3.96 m | 2.92 m x 3.96 m |
| Second Level | Bedroom 3 | 2.62 m | 3.15 m | 2.62 m x 3.15 m |
| Basement | Recreational, Games Room | 8.23 m | 5.49 m | 8.23 m x 5.49 m |
| Main Level | Living Room | 4.62 m | 5.18 m | 4.62 m x 5.18 m |
| Main Level | Dining Room | 4.62 m | 5.18 m | 4.62 m x 5.18 m |
| Main Level | Kitchen | 2.9 m | 4.06 m | 2.9 m x 4.06 m |
| Main Level | Eating Area | 3.38 m | 2.69 m | 3.38 m x 2.69 m |
https://www.realtor.ca/real-estate/28191057/20-decoroso-drive-vaughan-sonoma-heights-sonoma-heights
Interested?
Contact us for more information
Andrew Iera
Salesperson
9311 Weston Road Unit 6
Vaughan, Ontario L4H 3G8
Jake Amso
Salesperson
9311 Weston Road Unit 6
Vaughan, Ontario L4H 3G8


























