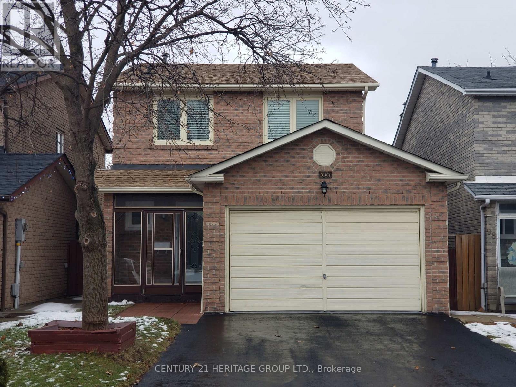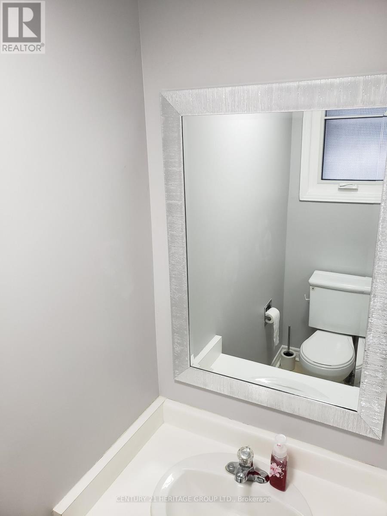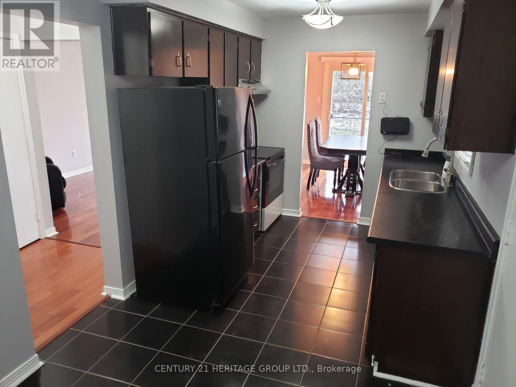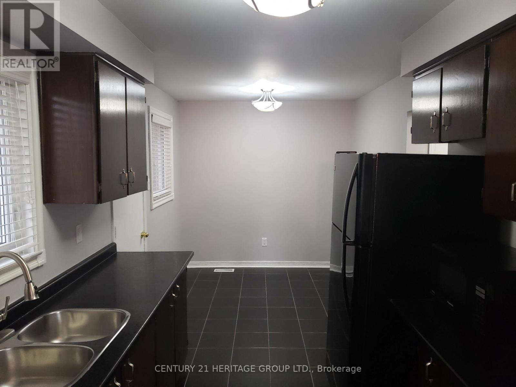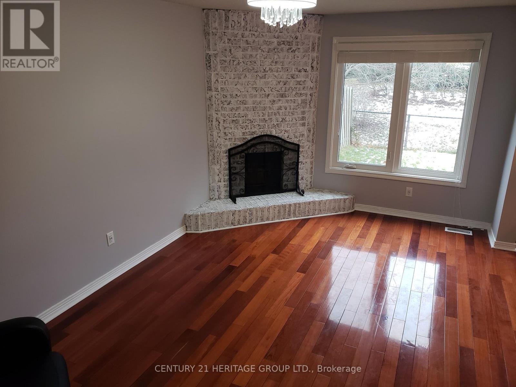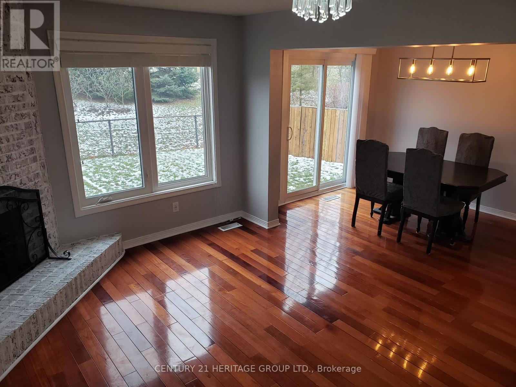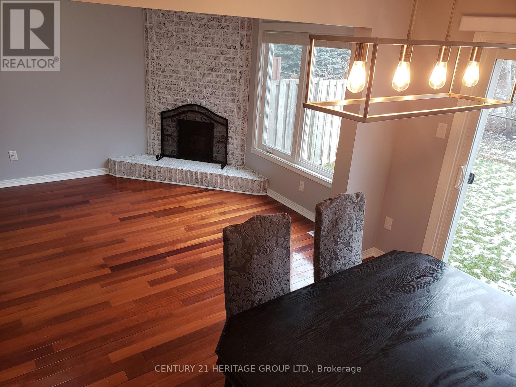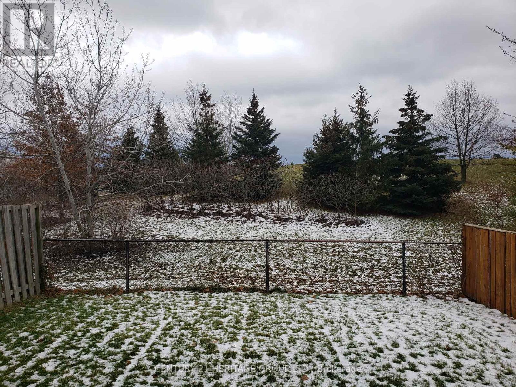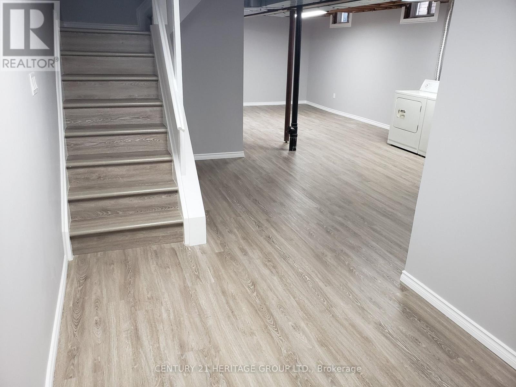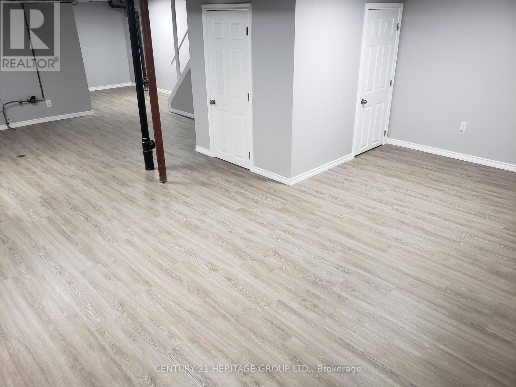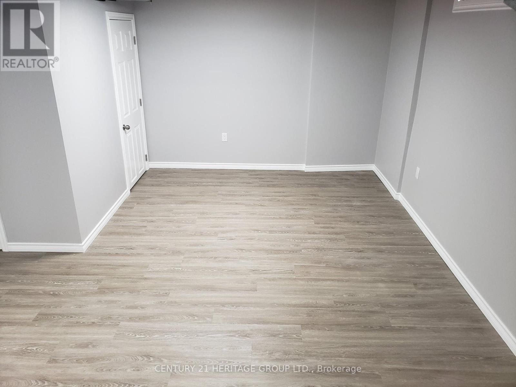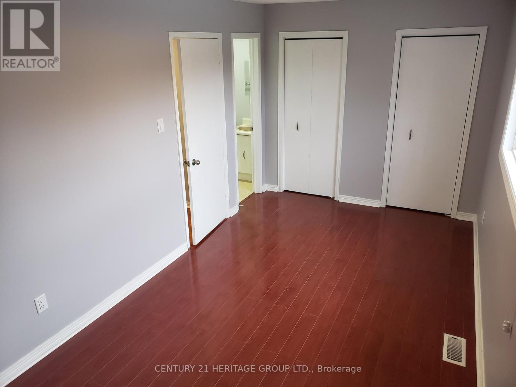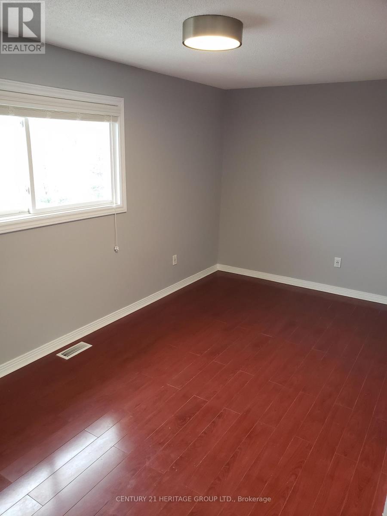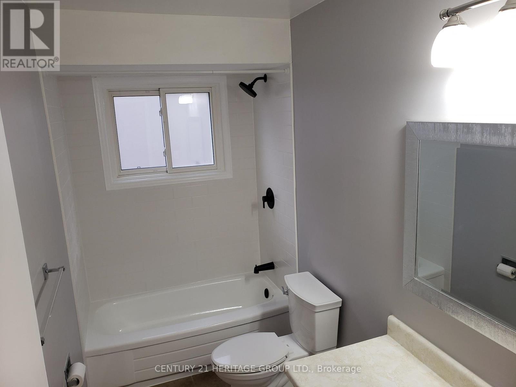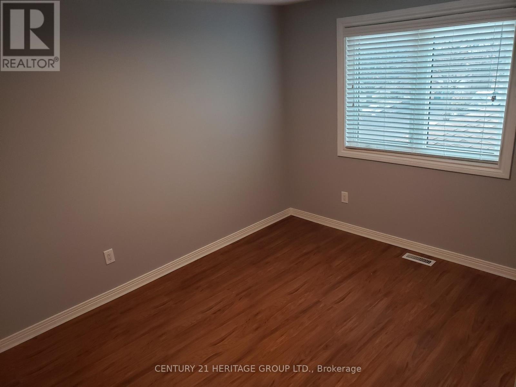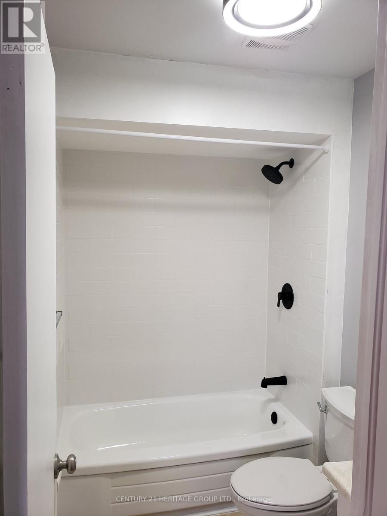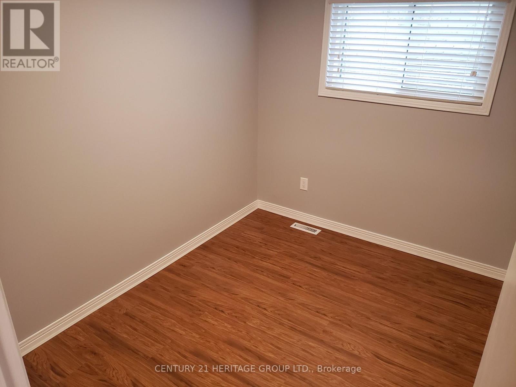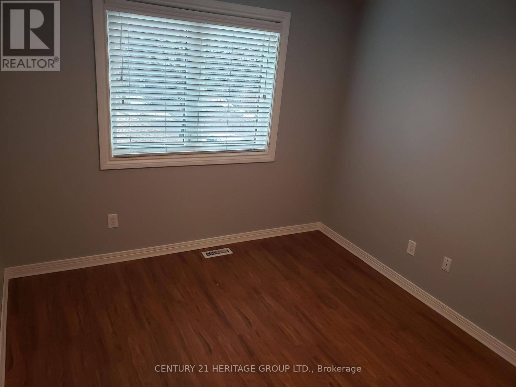100 Nanport Street Brampton, Ontario L6S 4A9
$3,450 Monthly
Welcome to 100 Nanport, a Fully Detached Move-In Ready Home Offering 3 Floors of Usable/Livable Space. Home Features 4-Bedrooms + 2.5 Renovated Baths. Entire House Professionally Painted (April 2025). Very Practical Layout Making Day-To-Day Living Very Enjoyable and Comfortable. Located in a Sought Out Family Oriented Community. Fully Fenced Private Backyard with No Homes Behind. Perfect Family Home with Plenty of Space. 4 Cars Parking on Driveway. In Close Proximity of Retail, Hospital, & Community Service Amenities. Steps Away from Public Transportation. Worth Seeing. Don't Miss Out! (id:61852)
Property Details
| MLS® Number | W12092779 |
| Property Type | Single Family |
| Community Name | Westgate |
| Features | Carpet Free |
| ParkingSpaceTotal | 5 |
Building
| BathroomTotal | 3 |
| BedroomsAboveGround | 4 |
| BedroomsTotal | 4 |
| Appliances | Dryer, Microwave, Stove, Washer, Window Coverings, Refrigerator |
| BasementDevelopment | Partially Finished |
| BasementType | Full (partially Finished) |
| ConstructionStyleAttachment | Detached |
| CoolingType | Central Air Conditioning |
| ExteriorFinish | Brick |
| FlooringType | Hardwood, Tile, Laminate |
| FoundationType | Concrete |
| HalfBathTotal | 1 |
| HeatingFuel | Natural Gas |
| HeatingType | Forced Air |
| StoriesTotal | 2 |
| Type | House |
| UtilityWater | Municipal Water |
Parking
| Attached Garage | |
| Garage |
Land
| Acreage | No |
| Sewer | Sanitary Sewer |
Rooms
| Level | Type | Length | Width | Dimensions |
|---|---|---|---|---|
| Second Level | Bathroom | 2.36 m | 1.45 m | 2.36 m x 1.45 m |
| Second Level | Bedroom | 5.23 m | 2.64 m | 5.23 m x 2.64 m |
| Second Level | Bedroom 2 | 3.07 m | 2.43 m | 3.07 m x 2.43 m |
| Second Level | Bedroom 3 | 3.72 m | 3.07 m | 3.72 m x 3.07 m |
| Second Level | Bedroom 4 | 2.67 m | 2.67 m | 2.67 m x 2.67 m |
| Second Level | Bathroom | 1.58 m | 1.42 m | 1.58 m x 1.42 m |
| Basement | Recreational, Games Room | 8.64 m | 5.74 m | 8.64 m x 5.74 m |
| Ground Level | Family Room | 5.13 m | 3.21 m | 5.13 m x 3.21 m |
| Ground Level | Dining Room | 3.28 m | 2.67 m | 3.28 m x 2.67 m |
| Ground Level | Kitchen | 2.74 m | 2.62 m | 2.74 m x 2.62 m |
| Ground Level | Eating Area | 2.74 m | 2.51 m | 2.74 m x 2.51 m |
| Ground Level | Bathroom | 1.42 m | 0.86 m | 1.42 m x 0.86 m |
https://www.realtor.ca/real-estate/28190704/100-nanport-street-brampton-westgate-westgate
Interested?
Contact us for more information
Puneet Chawla
Salesperson
11160 Yonge St # 3 & 7
Richmond Hill, Ontario L4S 1H5
