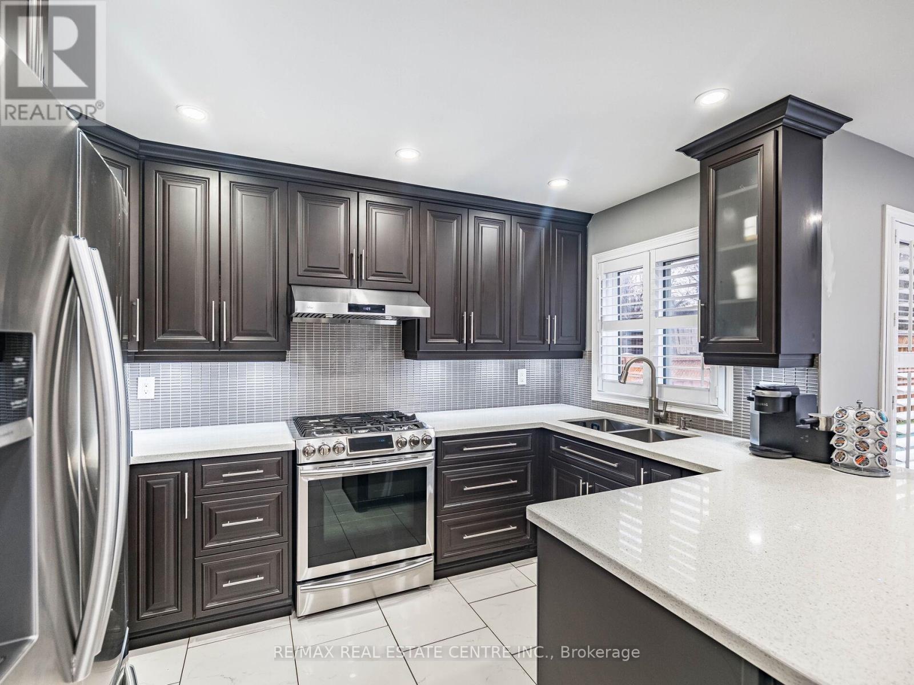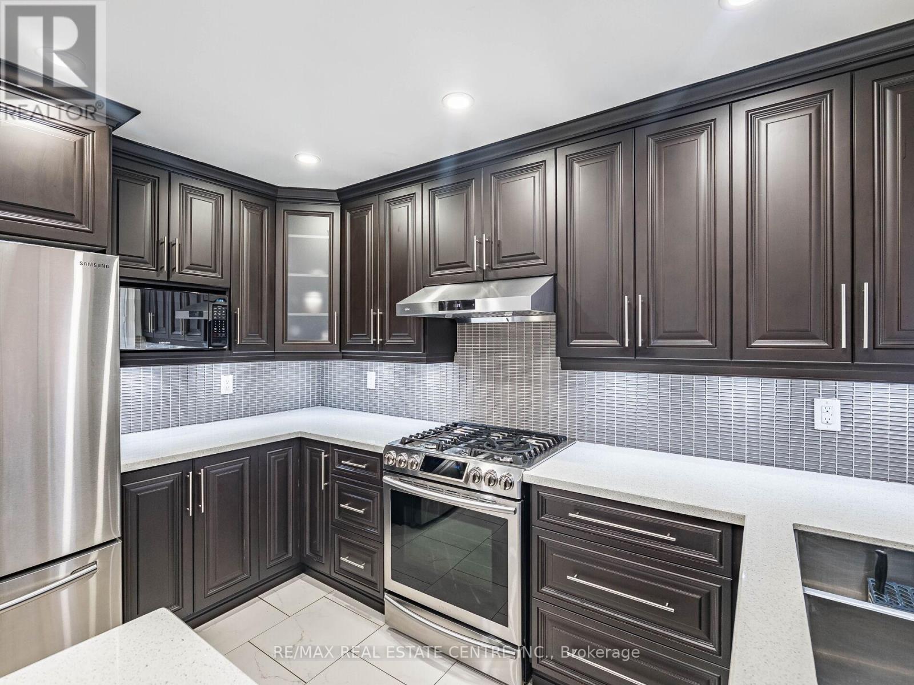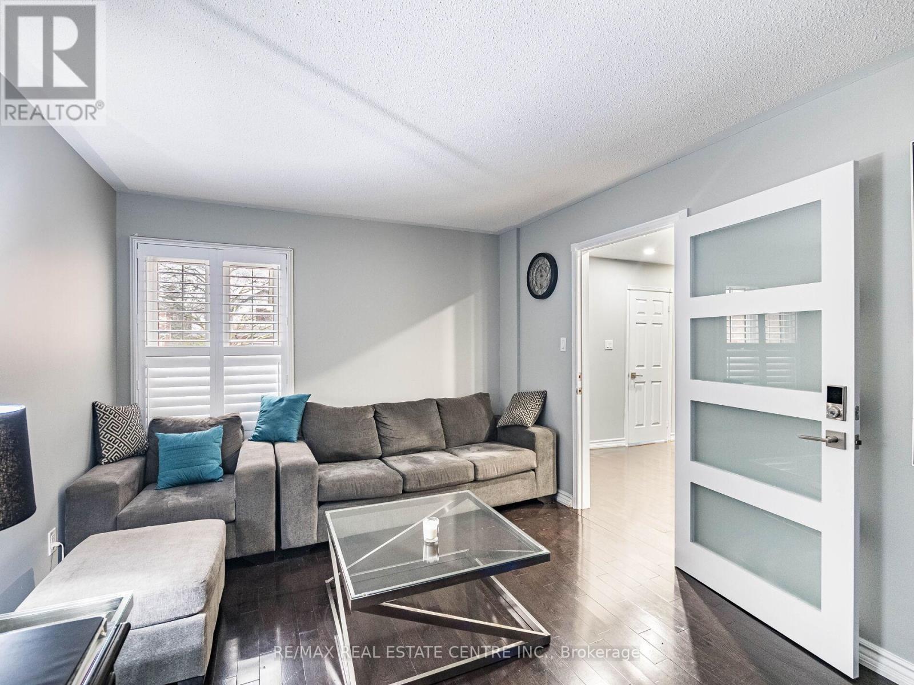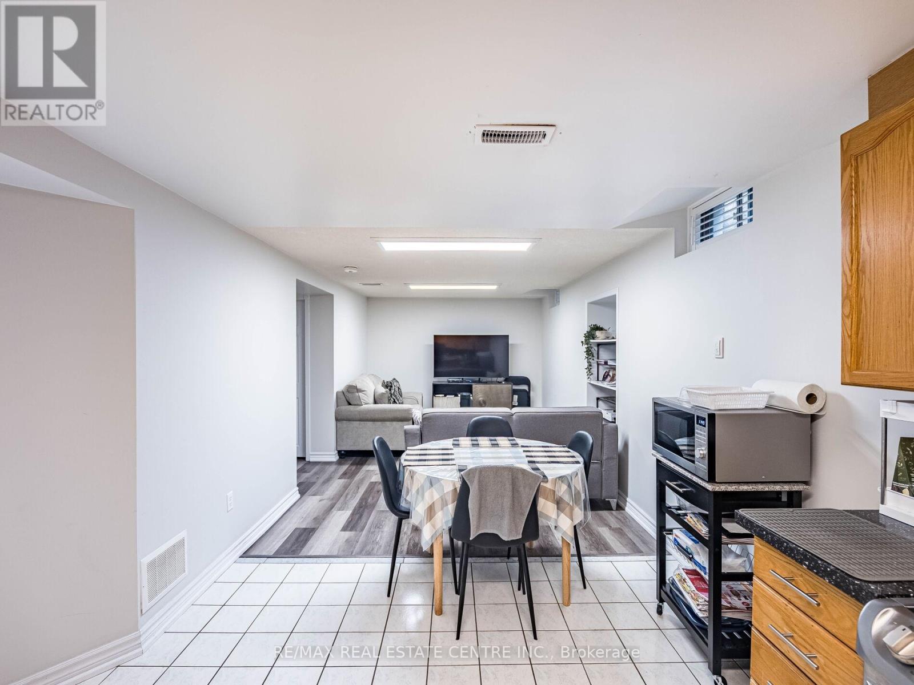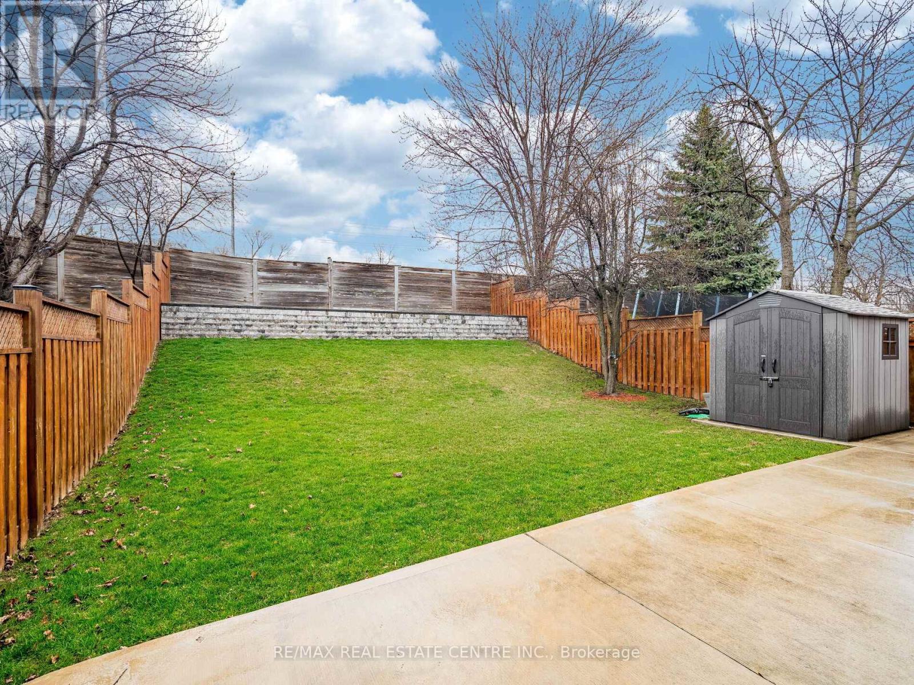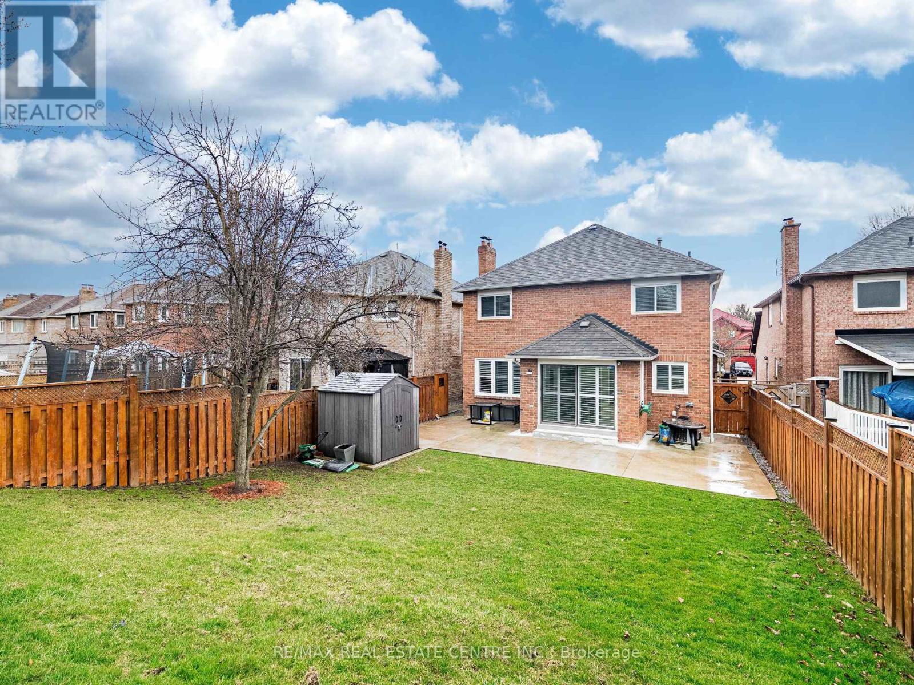4 Lord Simcoe Drive Brampton, Ontario L6S 5G4
$1,199,000
Welcome To The Fabulously Built 4 + 2 Bedroom LEGAL BASEMENT APT With SEPARATE ENTRANCE/Through Side garage door,Pot lights on Main Level All upgraded Washroom, California shutters on Main Level and Basement, Centre Vacuum and Furnace (2022) Washer and Dryer (2022) Kitchen with appliance (2017), Basement Renovated with new floor fresh paint and Quartz Counter-top. Retaining Wall completed in Backyard in 2022 cost 9k, Large Patio in Backyard,Including Concrete walkway on Surrounding Home. Close to schools, parks, shopping, transit & Hwy 410 (id:61852)
Open House
This property has open houses!
2:00 pm
Ends at:4:00 pm
Property Details
| MLS® Number | W12092651 |
| Property Type | Single Family |
| Community Name | Westgate |
| ParkingSpaceTotal | 4 |
Building
| BathroomTotal | 4 |
| BedroomsAboveGround | 4 |
| BedroomsBelowGround | 2 |
| BedroomsTotal | 6 |
| Amenities | Fireplace(s) |
| Appliances | Central Vacuum, Dryer, Two Stoves, Two Washers, Two Refrigerators |
| BasementDevelopment | Partially Finished |
| BasementType | N/a (partially Finished) |
| ConstructionStyleAttachment | Detached |
| CoolingType | Central Air Conditioning |
| ExteriorFinish | Brick |
| FireplacePresent | Yes |
| FlooringType | Hardwood, Ceramic, Carpeted |
| FoundationType | Concrete |
| HalfBathTotal | 1 |
| HeatingFuel | Natural Gas |
| HeatingType | Forced Air |
| StoriesTotal | 2 |
| SizeInterior | 2000 - 2500 Sqft |
| Type | House |
| UtilityWater | Municipal Water |
Parking
| Attached Garage | |
| Garage |
Land
| Acreage | No |
| Sewer | Sanitary Sewer |
| SizeDepth | 144 Ft ,2 In |
| SizeFrontage | 39 Ft ,4 In |
| SizeIrregular | 39.4 X 144.2 Ft |
| SizeTotalText | 39.4 X 144.2 Ft|under 1/2 Acre |
| ZoningDescription | Single Family Residential |
Rooms
| Level | Type | Length | Width | Dimensions |
|---|---|---|---|---|
| Second Level | Primary Bedroom | 3.66 m | 4.95 m | 3.66 m x 4.95 m |
| Second Level | Bedroom 2 | 4.57 m | 3.04 m | 4.57 m x 3.04 m |
| Second Level | Bedroom 3 | 3.2 m | 3.04 m | 3.2 m x 3.04 m |
| Second Level | Bedroom 4 | 3.2 m | 3.28 m | 3.2 m x 3.28 m |
| Main Level | Living Room | 3.25 m | 4.82 m | 3.25 m x 4.82 m |
| Main Level | Dining Room | 3.42 m | 3.45 m | 3.42 m x 3.45 m |
| Main Level | Kitchen | 4.57 m | 2.54 m | 4.57 m x 2.54 m |
| Main Level | Family Room | 3.35 m | 5.38 m | 3.35 m x 5.38 m |
https://www.realtor.ca/real-estate/28190452/4-lord-simcoe-drive-brampton-westgate-westgate
Interested?
Contact us for more information
Hemanshu Patel
Broker
2 County Court Blvd. Ste 150
Brampton, Ontario L6W 3W8
Gurvinder Masuta
Broker
2 County Court Blvd. Ste 150
Brampton, Ontario L6W 3W8












