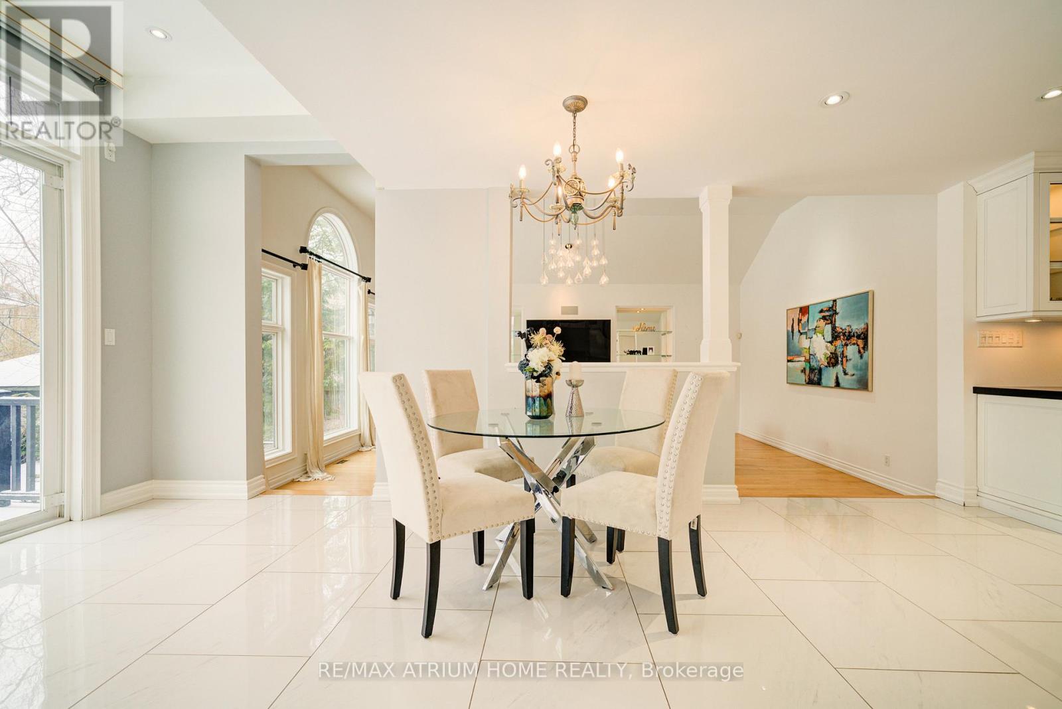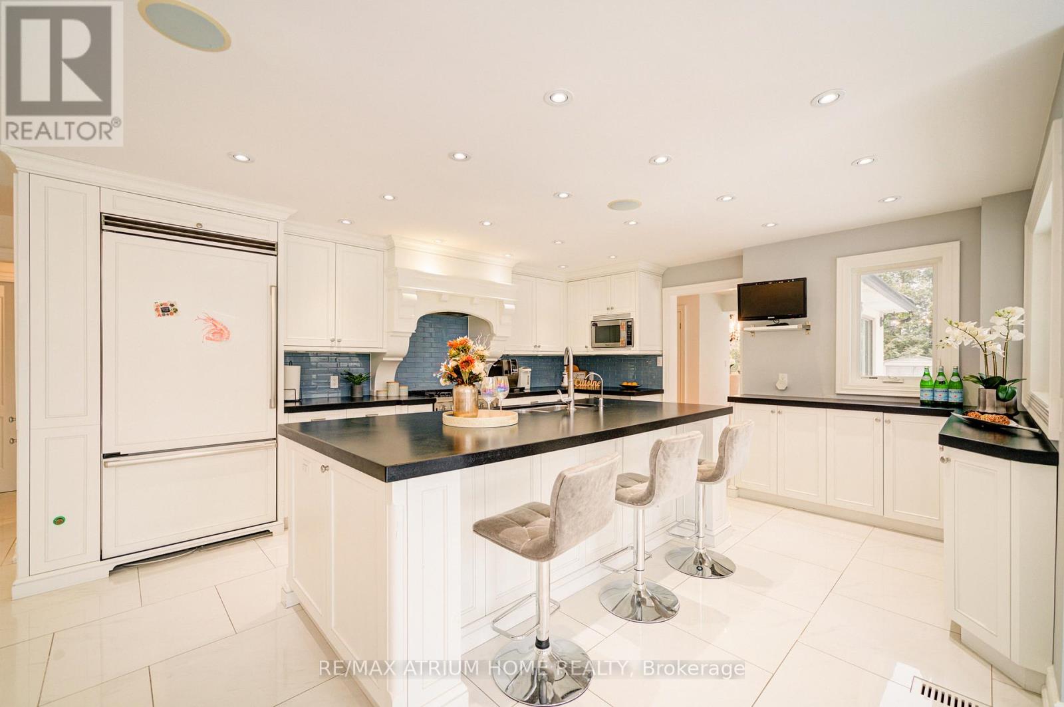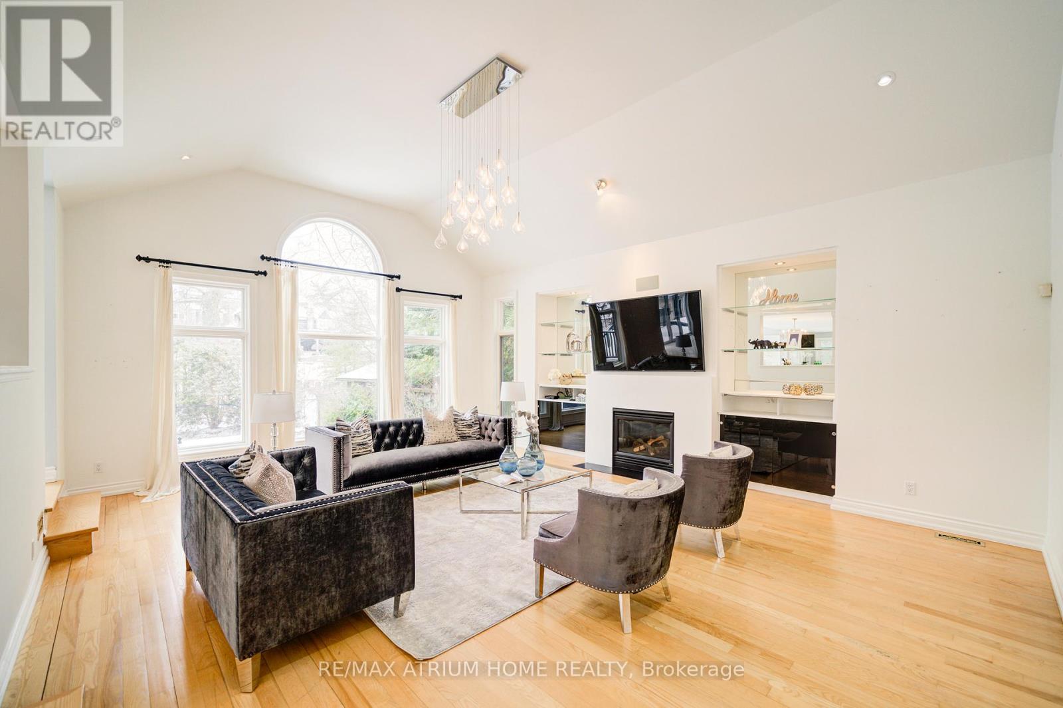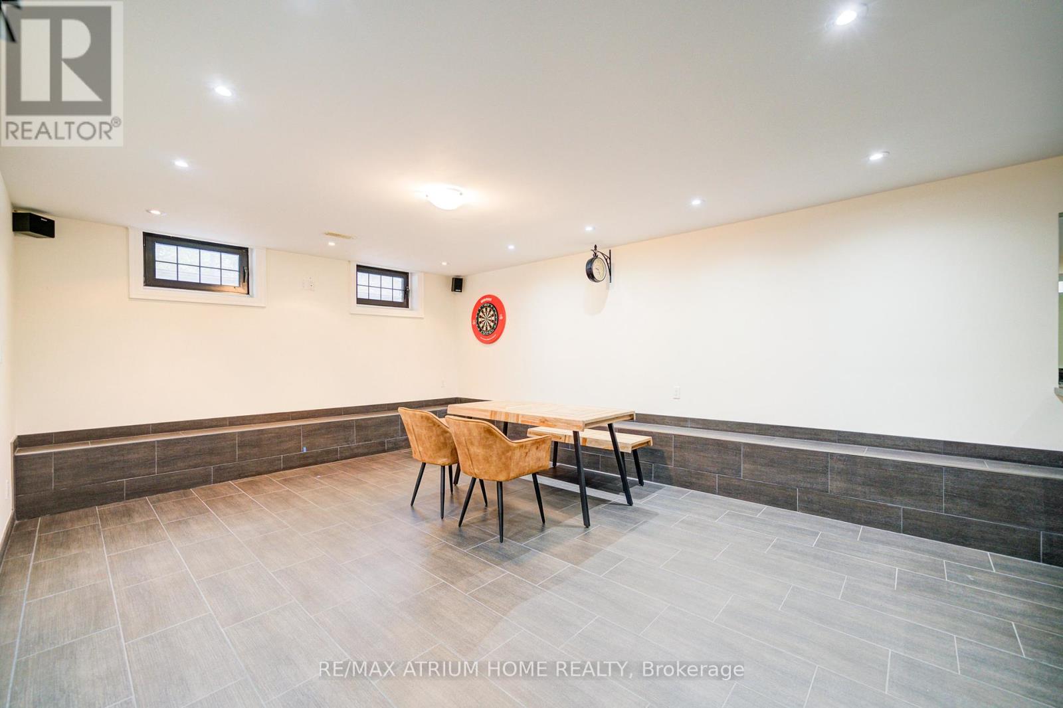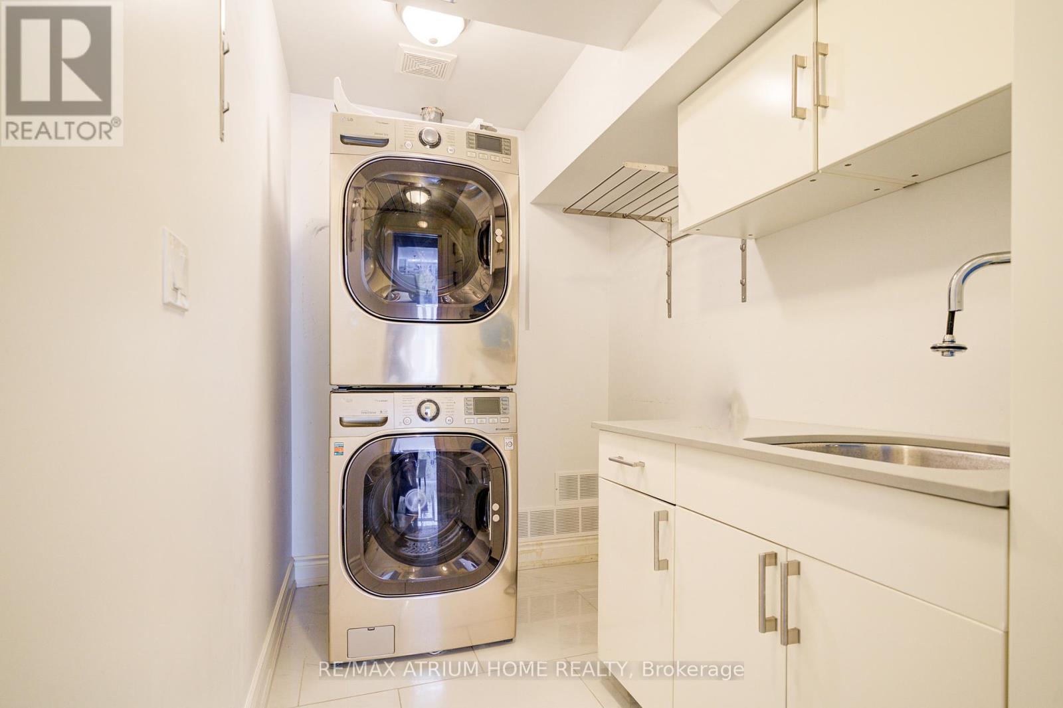152 Elton Park Road Oakville, Ontario L6J 4C1
$4,199,000
Walking Distance To Top Local Schools, Go Train And Lake! Rarely Do We See Such A Great Blend Of Home, Land And Location. The Traditional Circular Drive Opens To A Timeless All-Stone Exterior Welcoming You To What Is Truly A Coveted Find On One Of The Most Desirable Streets In Morrison; Only Steps To Downtown Oakville. In 2011 Underwent A Complete Remodel Top-To-Bottom, Inside And Out. Custom Kitchen With Chef Grade Appliances. Main Floor Bedroom And Full Bath Convenient For Elder Easy Access. (id:61852)
Open House
This property has open houses!
2:00 pm
Ends at:4:00 pm
Property Details
| MLS® Number | W12092609 |
| Property Type | Single Family |
| Community Name | 1011 - MO Morrison |
| AmenitiesNearBy | Park, Place Of Worship, Schools |
| Features | Wooded Area |
| ParkingSpaceTotal | 10 |
| PoolType | Inground Pool |
| Structure | Shed |
Building
| BathroomTotal | 4 |
| BedroomsAboveGround | 4 |
| BedroomsBelowGround | 1 |
| BedroomsTotal | 5 |
| Appliances | Central Vacuum, All, Dryer, Washer, Window Coverings |
| BasementDevelopment | Finished |
| BasementFeatures | Walk-up |
| BasementType | N/a (finished) |
| ConstructionStyleAttachment | Detached |
| CoolingType | Central Air Conditioning |
| ExteriorFinish | Stone, Stucco |
| FireplacePresent | Yes |
| FoundationType | Concrete |
| HeatingFuel | Natural Gas |
| HeatingType | Forced Air |
| StoriesTotal | 2 |
| SizeInterior | 3500 - 5000 Sqft |
| Type | House |
| UtilityWater | Municipal Water |
Parking
| Attached Garage | |
| Garage |
Land
| Acreage | No |
| FenceType | Fenced Yard |
| LandAmenities | Park, Place Of Worship, Schools |
| Sewer | Sanitary Sewer |
| SizeDepth | 132 Ft |
| SizeFrontage | 112 Ft |
| SizeIrregular | 112 X 132 Ft |
| SizeTotalText | 112 X 132 Ft |
| SurfaceWater | River/stream |
Rooms
| Level | Type | Length | Width | Dimensions |
|---|---|---|---|---|
| Second Level | Primary Bedroom | 7.52 m | 4.42 m | 7.52 m x 4.42 m |
| Second Level | Bedroom 2 | 4.32 m | 4.22 m | 4.32 m x 4.22 m |
| Second Level | Bedroom 3 | 4.62 m | 3.25 m | 4.62 m x 3.25 m |
| Basement | Recreational, Games Room | 7.39 m | 6.45 m | 7.39 m x 6.45 m |
| Basement | Bedroom | 5.18 m | 4.95 m | 5.18 m x 4.95 m |
| Basement | Games Room | 10.6 m | 4.37 m | 10.6 m x 4.37 m |
| Main Level | Kitchen | 4.39 m | 4.14 m | 4.39 m x 4.14 m |
| Main Level | Eating Area | 6.55 m | 2.9 m | 6.55 m x 2.9 m |
| Main Level | Living Room | 6.2 m | 3.91 m | 6.2 m x 3.91 m |
| Main Level | Dining Room | 4.24 m | 3.71 m | 4.24 m x 3.71 m |
| Main Level | Family Room | 7.01 m | 5.51 m | 7.01 m x 5.51 m |
| Main Level | Bedroom 4 | 3.51 m | 3.1 m | 3.51 m x 3.1 m |
Interested?
Contact us for more information
Chen Chen Cui
Salesperson
7100 Warden Ave #1a
Markham, Ontario L3R 8B5










