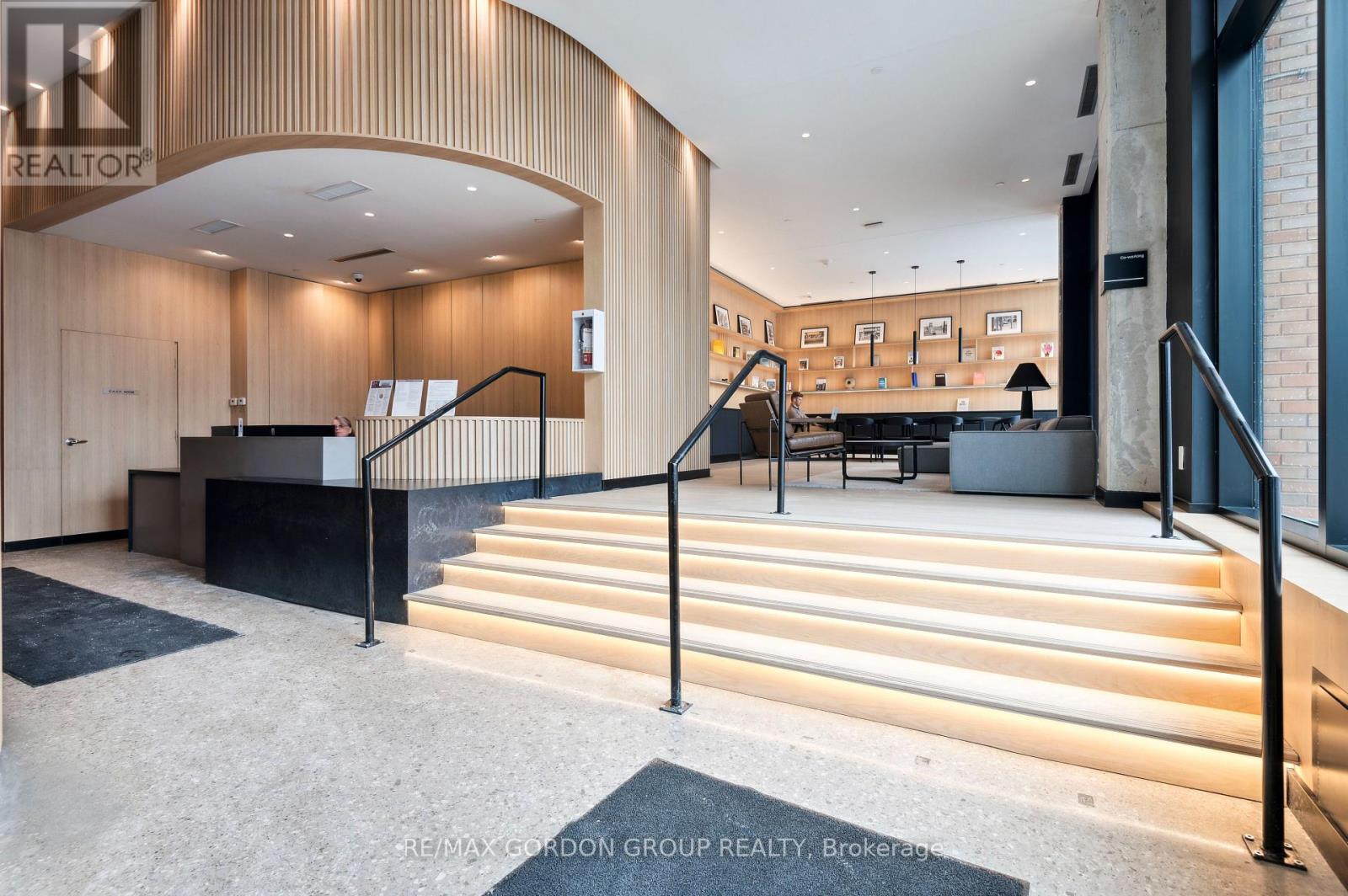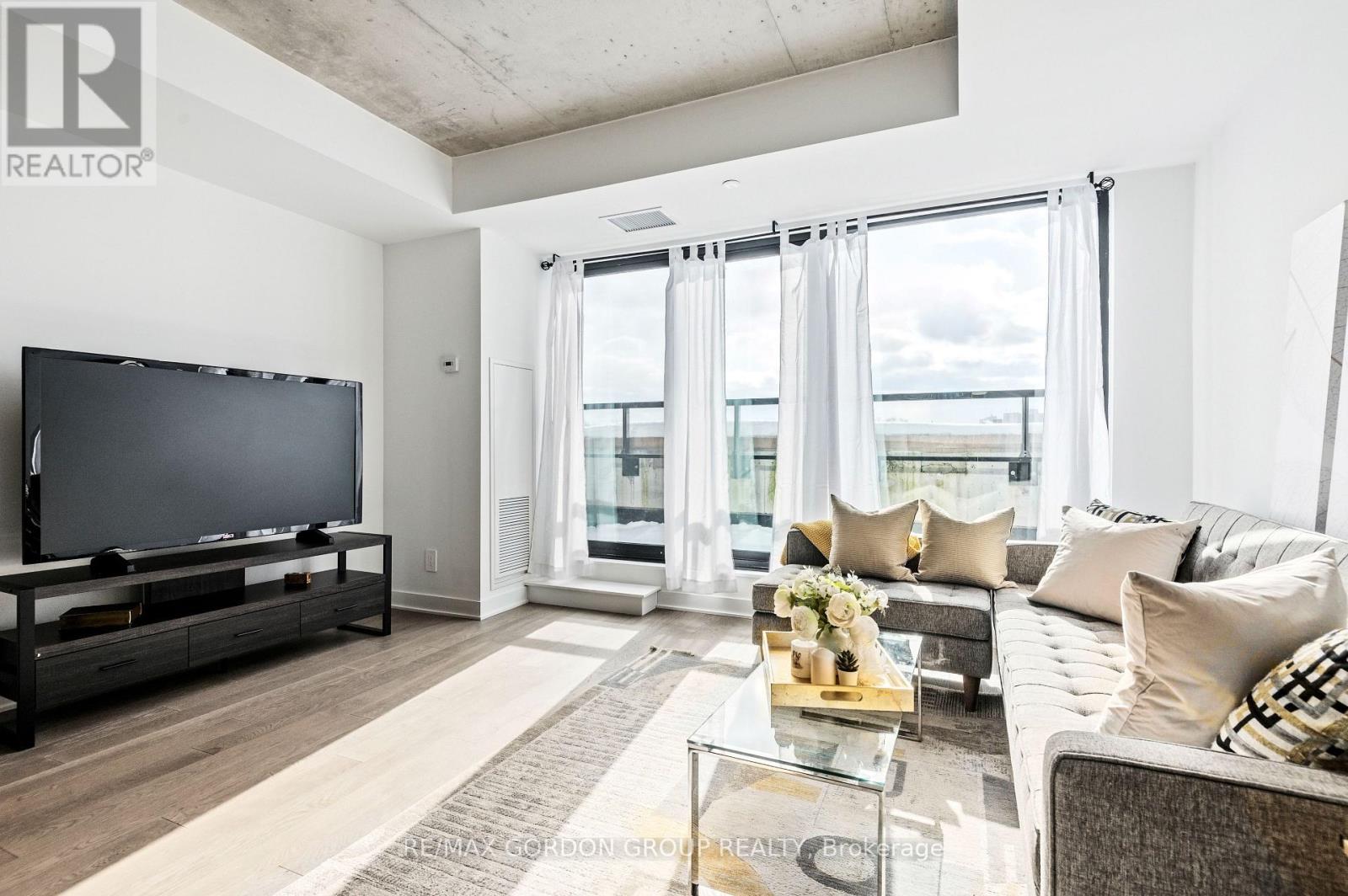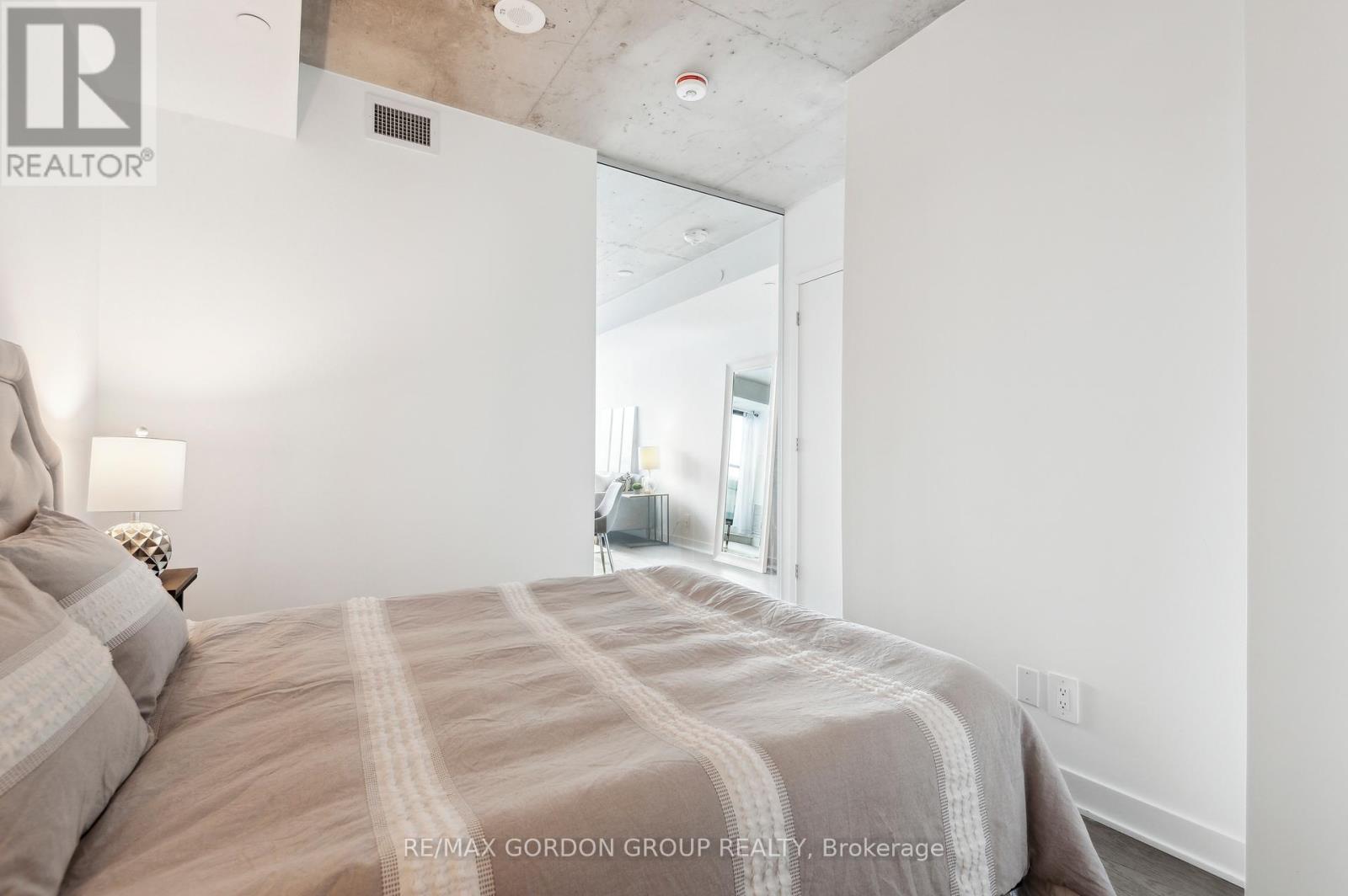423 - 2720 Dundas Street W Toronto, Ontario M6P 1Y2
$594,999Maintenance, Common Area Maintenance, Insurance
$371.48 Monthly
Maintenance, Common Area Maintenance, Insurance
$371.48 MonthlyStep into stylish urban living at Junction House, located in the heart of Toronto's vibrant Junction neighbourhood. This boutique condo features a beautifully designed 1-bedroom residence with an open-concept layout and floor-to-ceiling windows that flood the space with natural light. Enjoy private moments or entertain guests on your balcony equipped with a gas-line BBQ. The shared rooftop patio adds a touch of luxury with its plush lounge chairs, additional BBQs, and cozy firepits. Junction House is equipped with a wide array of amenities, including a state-of-the-art gym, yoga studio, co-working space, and a pet-friendly rooftop area. It's ideally positioned just steps from High Park and the shopping diversity of the Stockyards, offering both outdoor activities and urban conveniences. Nearby trendy cafes, exceptional dining, and vibrant nightlife enhance the living experience, alongside essential transit links like the GO and UP Express.Junction House is more than just a place to live its a gateway to a dynamic lifestyle in one of Torontos most sought-after neighbourhoods. (id:61852)
Property Details
| MLS® Number | W12092589 |
| Property Type | Single Family |
| Community Name | Junction Area |
| CommunityFeatures | Pet Restrictions |
| Features | Balcony, Carpet Free, In Suite Laundry |
Building
| BathroomTotal | 1 |
| BedroomsAboveGround | 1 |
| BedroomsTotal | 1 |
| Age | 0 To 5 Years |
| Amenities | Storage - Locker |
| Appliances | Cooktop, Microwave, Oven, Refrigerator |
| CoolingType | Central Air Conditioning |
| ExteriorFinish | Brick |
| FlooringType | Hardwood, Ceramic |
| HeatingFuel | Natural Gas |
| HeatingType | Forced Air |
| SizeInterior | 600 - 699 Sqft |
| Type | Apartment |
Parking
| Underground | |
| Garage |
Land
| Acreage | No |
Rooms
| Level | Type | Length | Width | Dimensions |
|---|---|---|---|---|
| Main Level | Foyer | 8.01 m | 5.41 m | 8.01 m x 5.41 m |
| Main Level | Living Room | 10.9 m | 14.7 m | 10.9 m x 14.7 m |
| Main Level | Kitchen | 10.01 m | 14.7 m | 10.01 m x 14.7 m |
| Main Level | Dining Room | 10.01 m | 14.7 m | 10.01 m x 14.7 m |
| Main Level | Bedroom | 9.1 m | 8.8 m | 9.1 m x 8.8 m |
| Main Level | Bathroom | 8.01 m | 8.23 m | 8.01 m x 8.23 m |
Interested?
Contact us for more information
Elena Gordon
Broker of Record
1140 Stellar Dr Unit103
Newmarket, Ontario L3Y 7B7




































