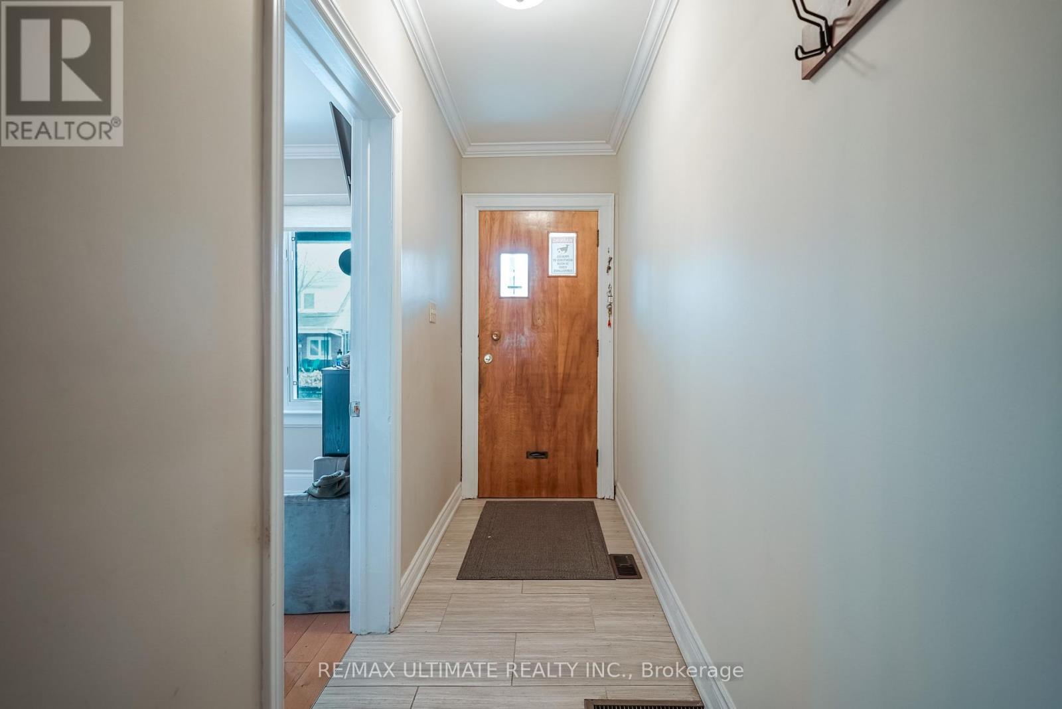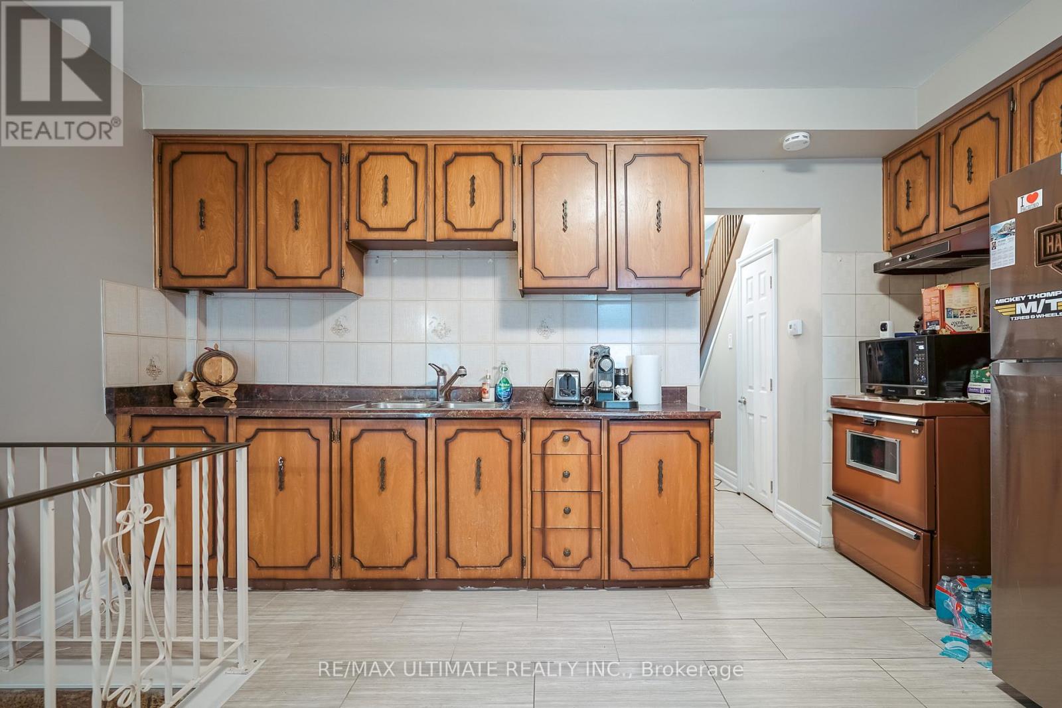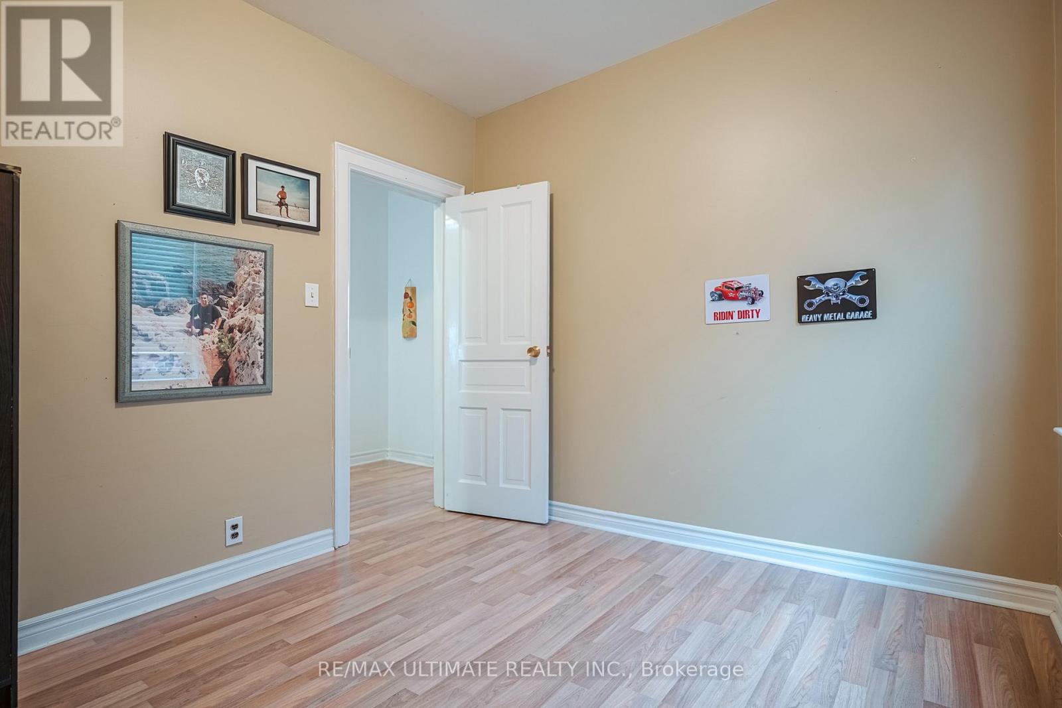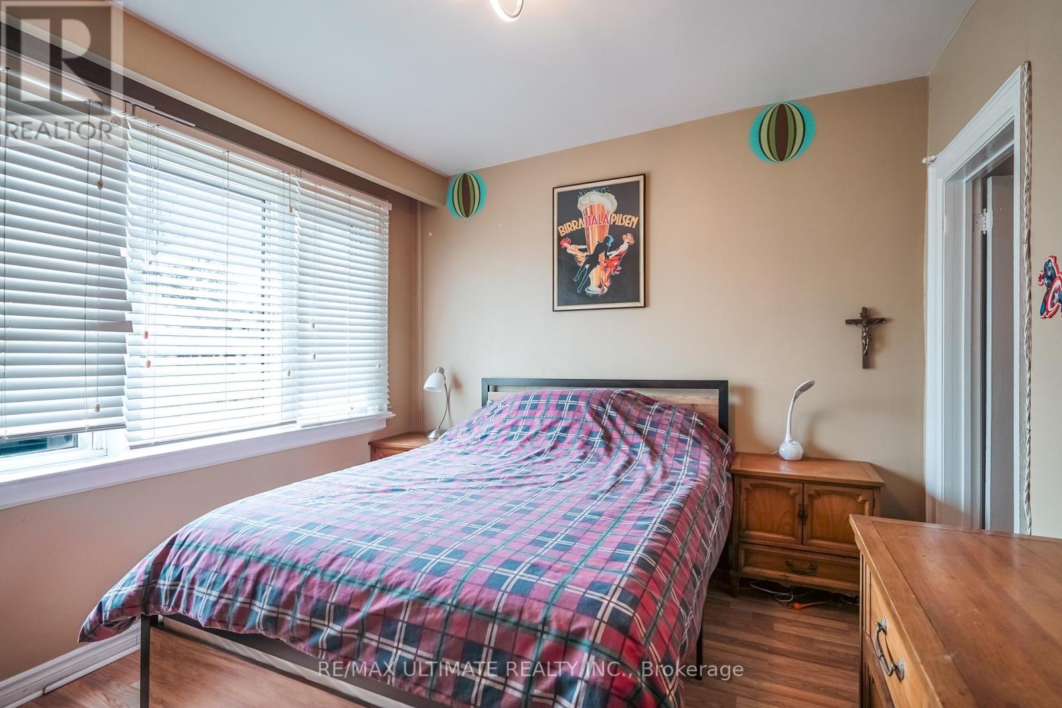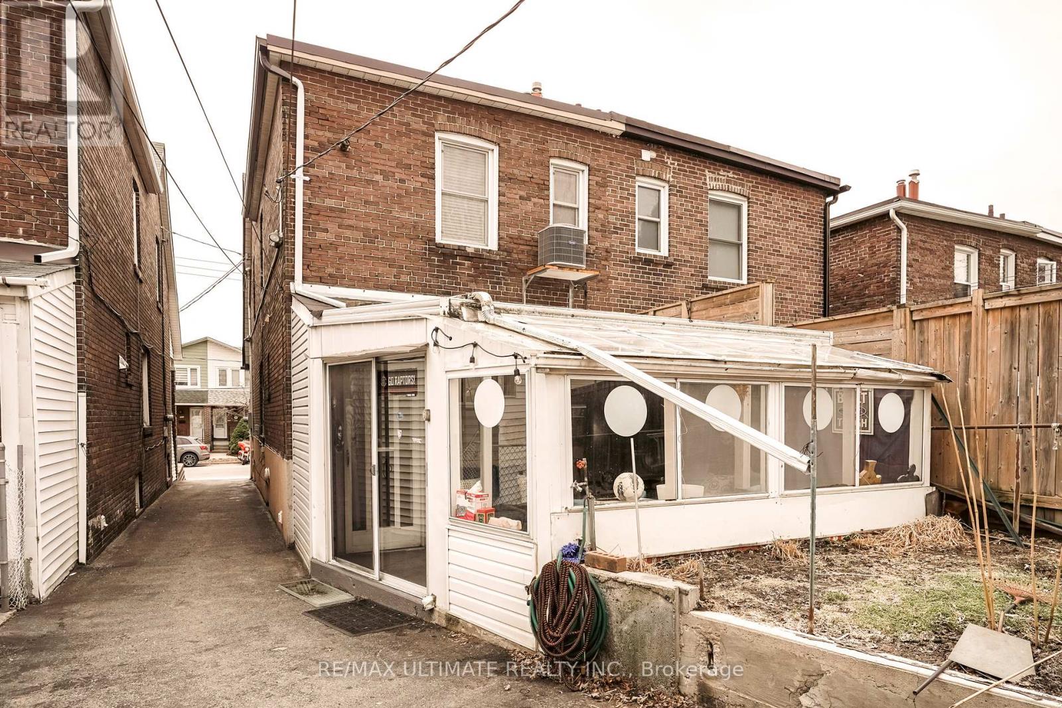492 Strathmore Boulevard Toronto, Ontario M4C 1N7
$1,150,000
Located in the highly sought-after Woodbine-Danforth area, this spacious and versatile 2-storey semi, Featuring 3 bedrooms, 3 bathrooms, 3 kitchens, and classic hardwood floors, this home is perfect for families, investors, or multi-generational living. Enjoy a bright Florida room for year-round relaxation, plus a custom garage for added convenience and storage. Just a short walk to Woodbine Subway Station, top-rated schools, parks, shops, and the vibrant Danforth strip filled with restaurants and local gems. A rare opportunity in one of Toronto's most desirable neighborhoods miss your chance to make it your own! (id:61852)
Property Details
| MLS® Number | E12092474 |
| Property Type | Single Family |
| Neigbourhood | East York |
| Community Name | Danforth |
| ParkingSpaceTotal | 2 |
Building
| BathroomTotal | 3 |
| BedroomsAboveGround | 3 |
| BedroomsBelowGround | 1 |
| BedroomsTotal | 4 |
| BasementDevelopment | Finished |
| BasementFeatures | Separate Entrance |
| BasementType | N/a (finished) |
| ConstructionStyleAttachment | Semi-detached |
| CoolingType | Central Air Conditioning |
| ExteriorFinish | Brick |
| FlooringType | Hardwood, Ceramic, Laminate |
| FoundationType | Unknown |
| HalfBathTotal | 1 |
| HeatingFuel | Natural Gas |
| HeatingType | Forced Air |
| StoriesTotal | 2 |
| SizeInterior | 1100 - 1500 Sqft |
| Type | House |
| UtilityWater | Municipal Water |
Parking
| Detached Garage | |
| Garage |
Land
| Acreage | No |
| SizeDepth | 122 Ft ,2 In |
| SizeFrontage | 19 Ft ,2 In |
| SizeIrregular | 19.2 X 122.2 Ft |
| SizeTotalText | 19.2 X 122.2 Ft |
Rooms
| Level | Type | Length | Width | Dimensions |
|---|---|---|---|---|
| Second Level | Kitchen | 3.7 m | 2.8 m | 3.7 m x 2.8 m |
| Second Level | Primary Bedroom | 3.55 m | 3.2 m | 3.55 m x 3.2 m |
| Second Level | Bedroom 2 | 3.1 m | 2.8 m | 3.1 m x 2.8 m |
| Second Level | Bedroom 3 | 2.9 m | 3.2 m | 2.9 m x 3.2 m |
| Basement | Kitchen | 2.2 m | 3.2 m | 2.2 m x 3.2 m |
| Basement | Bedroom | 4.45 m | 6 m | 4.45 m x 6 m |
| Main Level | Living Room | 3.5 m | 3.2 m | 3.5 m x 3.2 m |
| Main Level | Bedroom | 4.2 m | 2.85 m | 4.2 m x 2.85 m |
| Main Level | Kitchen | 3.6 m | 4.45 m | 3.6 m x 4.45 m |
https://www.realtor.ca/real-estate/28190017/492-strathmore-boulevard-toronto-danforth-danforth
Interested?
Contact us for more information
John Ferrara
Broker
1739 Bayview Ave.
Toronto, Ontario M4G 3C1


