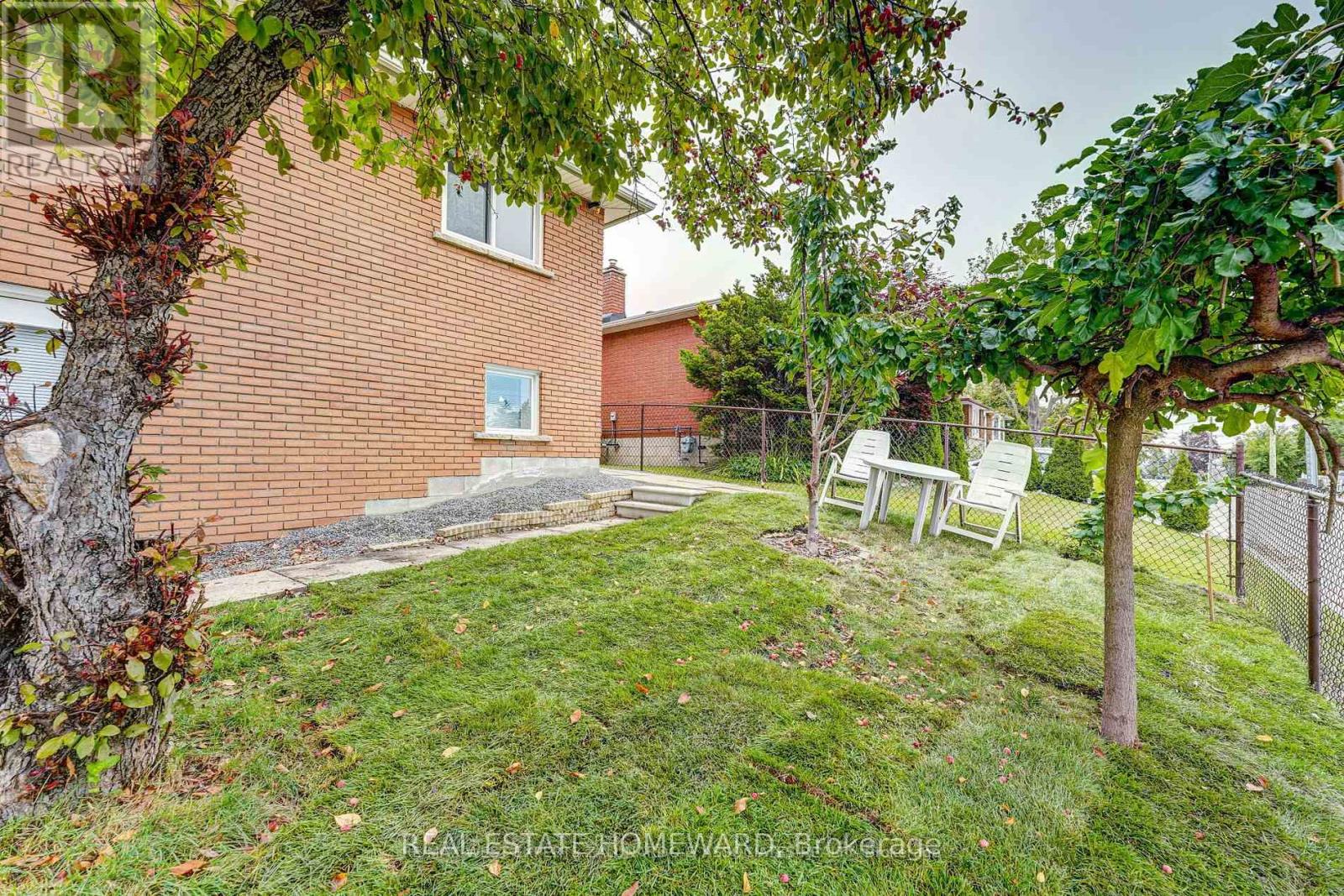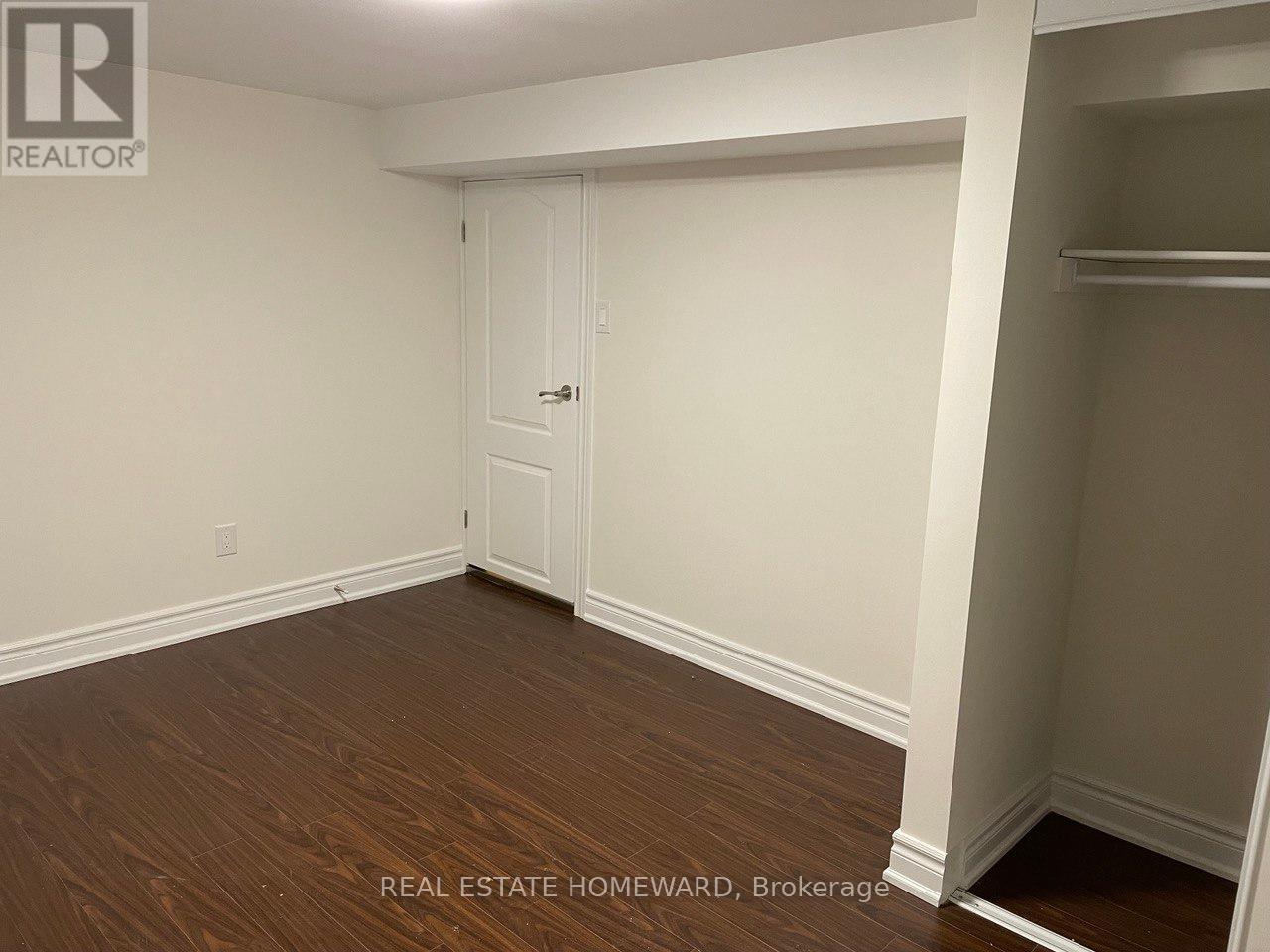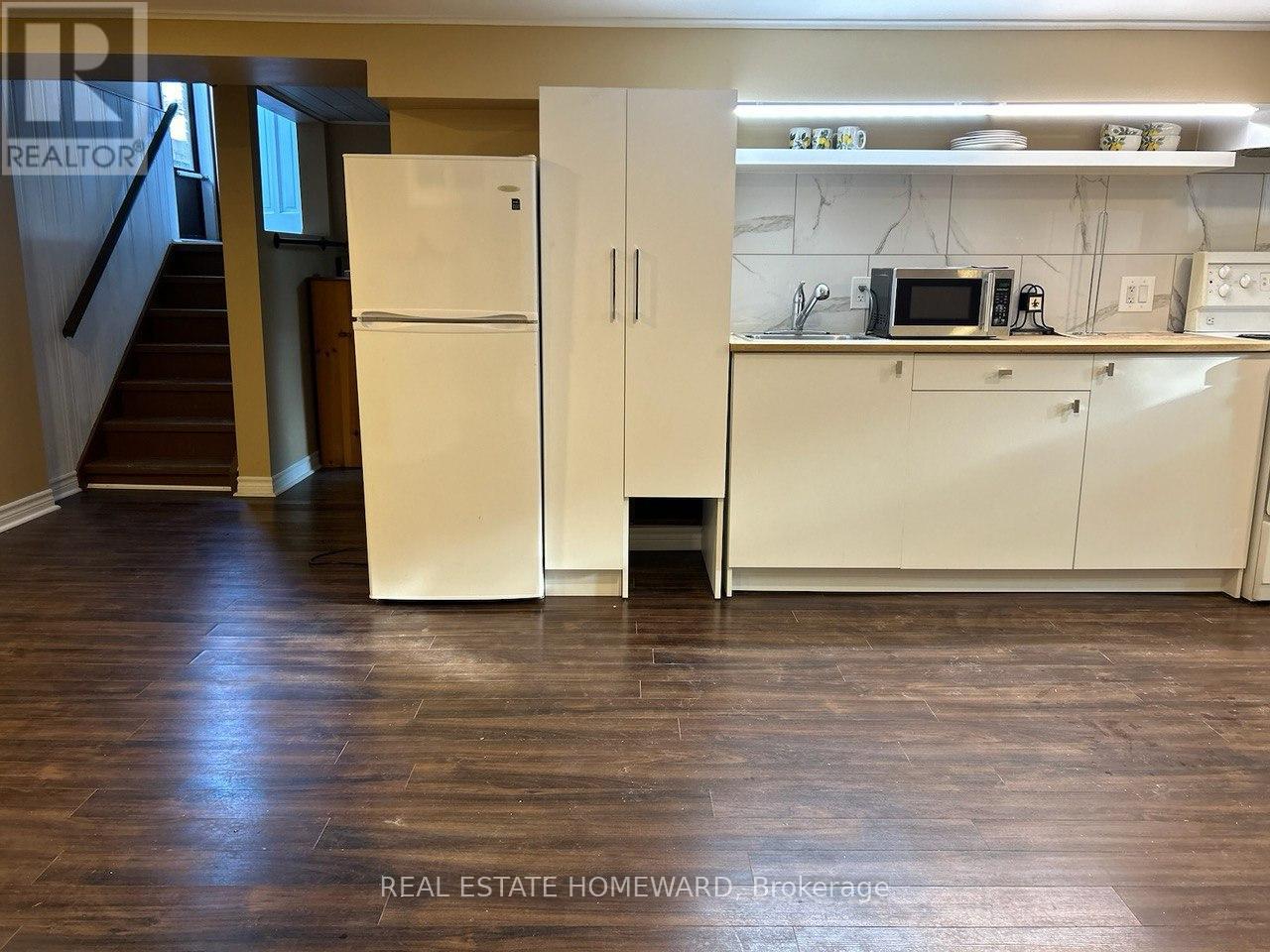Lower - 77 Toronto Street Bradford West Gwillimbury, Ontario L3Z 1N7
$1,400 Monthly
Renovated One Bedroom, Updated Kitchen With A Lot of Storage with Two Pantries. Large Above Ground Windows. Super Bright Basement Apartment, Brand New Spacious Bedroom. This Unit Has Private Separate Entrance, PRIVATE Fenced YARD And PRIVATE LAUNDRY With One Parking On Driveway. Laminate Floors Throughout With Kitchen & Bar. Brand New Renovated Bathroom With Shower (id:61852)
Property Details
| MLS® Number | N12092421 |
| Property Type | Single Family |
| Community Name | Bradford |
| AmenitiesNearBy | Park, Public Transit, Schools |
| CommunityFeatures | Community Centre |
| Features | Carpet Free |
| ParkingSpaceTotal | 1 |
Building
| BathroomTotal | 1 |
| BedroomsAboveGround | 1 |
| BedroomsTotal | 1 |
| Appliances | Water Softener, Dryer, Range, Stove, Washer, Window Coverings, Refrigerator |
| ArchitecturalStyle | Raised Bungalow |
| BasementDevelopment | Finished |
| BasementFeatures | Separate Entrance |
| BasementType | N/a (finished) |
| ConstructionStyleAttachment | Detached |
| CoolingType | Central Air Conditioning |
| ExteriorFinish | Brick |
| FlooringType | Laminate |
| FoundationType | Unknown |
| HeatingFuel | Natural Gas |
| HeatingType | Forced Air |
| StoriesTotal | 1 |
| SizeInterior | 700 - 1100 Sqft |
| Type | House |
| UtilityWater | Municipal Water |
Parking
| No Garage |
Land
| Acreage | No |
| FenceType | Fenced Yard |
| LandAmenities | Park, Public Transit, Schools |
| Sewer | Sanitary Sewer |
| SizeDepth | 131 Ft ,8 In |
| SizeFrontage | 50 Ft |
| SizeIrregular | 50 X 131.7 Ft |
| SizeTotalText | 50 X 131.7 Ft |
Rooms
| Level | Type | Length | Width | Dimensions |
|---|---|---|---|---|
| Lower Level | Kitchen | 7.04 m | 4.47 m | 7.04 m x 4.47 m |
| Lower Level | Living Room | 7.04 m | 4.47 m | 7.04 m x 4.47 m |
| Lower Level | Dining Room | 7.04 m | 4.47 m | 7.04 m x 4.47 m |
| Lower Level | Bedroom | 3 m | 4 m | 3 m x 4 m |
Utilities
| Cable | Installed |
| Sewer | Installed |
Interested?
Contact us for more information
Hirbod Chehrazi
Salesperson
1858 Queen Street E.
Toronto, Ontario M4L 1H1























