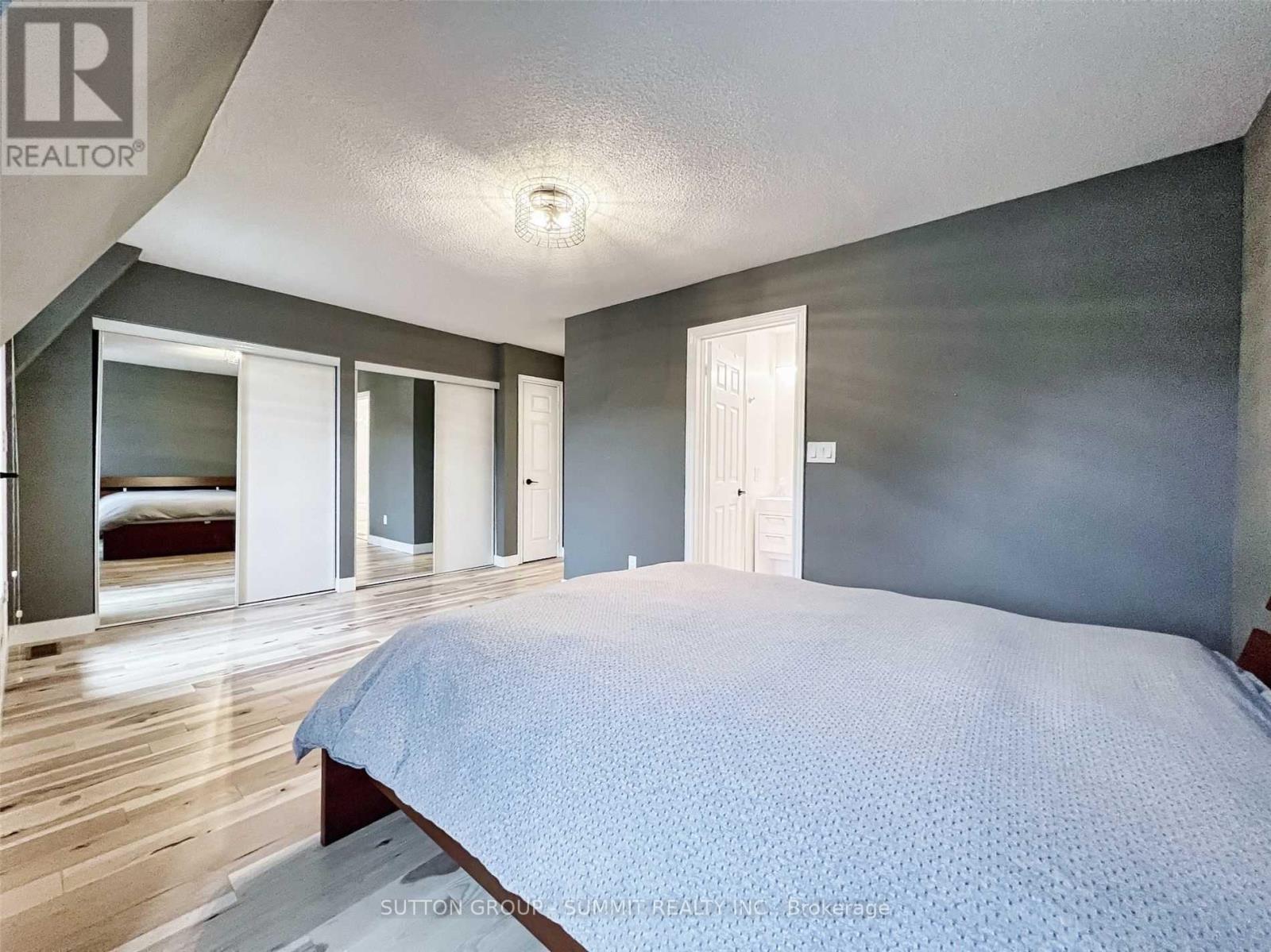2 - 31 Massey Street Toronto, Ontario M6J 3W4
$5,500 Monthly
Wow! Downtown Living With Suburb Space. This Is The 3 Br Unit You Have Been Waiting For. Bright, Open And Spacious. 300+Sqft Terrace With Cn Tower Views. Hardwood Floors Throughout. Large Kitchen W/ Lots Of Storage. Open Concept Living, Dining & Kitchen. 3 Sizeable Bedrooms. Enjoy Direct Access To Your Own Private Garage. Nestled Perfectly Between All That King West Has To Offer In Addition To Trendy Queen West And Trinity Bellwoods Park. Countless Amenities At Your Doorstep - Don't Miss Out On This Rare Opportunity To Live In One Of The City's Most Vibrant Neighbourhoods. (id:61852)
Property Details
| MLS® Number | C12092447 |
| Property Type | Single Family |
| Neigbourhood | Spadina—Fort York |
| Community Name | Niagara |
| CommunityFeatures | Pet Restrictions |
| ParkingSpaceTotal | 1 |
Building
| BathroomTotal | 3 |
| BedroomsAboveGround | 3 |
| BedroomsTotal | 3 |
| Age | 16 To 30 Years |
| Amenities | Fireplace(s) |
| Appliances | Dishwasher, Microwave, Stove, Window Coverings, Refrigerator |
| CoolingType | Central Air Conditioning |
| ExteriorFinish | Brick |
| FireplacePresent | Yes |
| FlooringType | Hardwood |
| HalfBathTotal | 1 |
| HeatingFuel | Natural Gas |
| HeatingType | Forced Air |
| StoriesTotal | 3 |
| SizeInterior | 1800 - 1999 Sqft |
| Type | Row / Townhouse |
Parking
| Garage |
Land
| Acreage | No |
Rooms
| Level | Type | Length | Width | Dimensions |
|---|---|---|---|---|
| Second Level | Kitchen | 2.81 m | 2.1 m | 2.81 m x 2.1 m |
| Second Level | Living Room | 6.39 m | 2.99 m | 6.39 m x 2.99 m |
| Second Level | Dining Room | 6.39 m | 2.99 m | 6.39 m x 2.99 m |
| Second Level | Family Room | 4.11 m | 5.95 m | 4.11 m x 5.95 m |
| Third Level | Primary Bedroom | 4.29 m | 5.25 m | 4.29 m x 5.25 m |
| Third Level | Bedroom 2 | 4.33 m | 3.08 m | 4.33 m x 3.08 m |
| Third Level | Bedroom 3 | 3.36 m | 2.84 m | 3.36 m x 2.84 m |
https://www.realtor.ca/real-estate/28189969/2-31-massey-street-toronto-niagara-niagara
Interested?
Contact us for more information
Shaheena Hemraj
Salesperson
33 Pearl Street #100
Mississauga, Ontario L5M 1X1





































