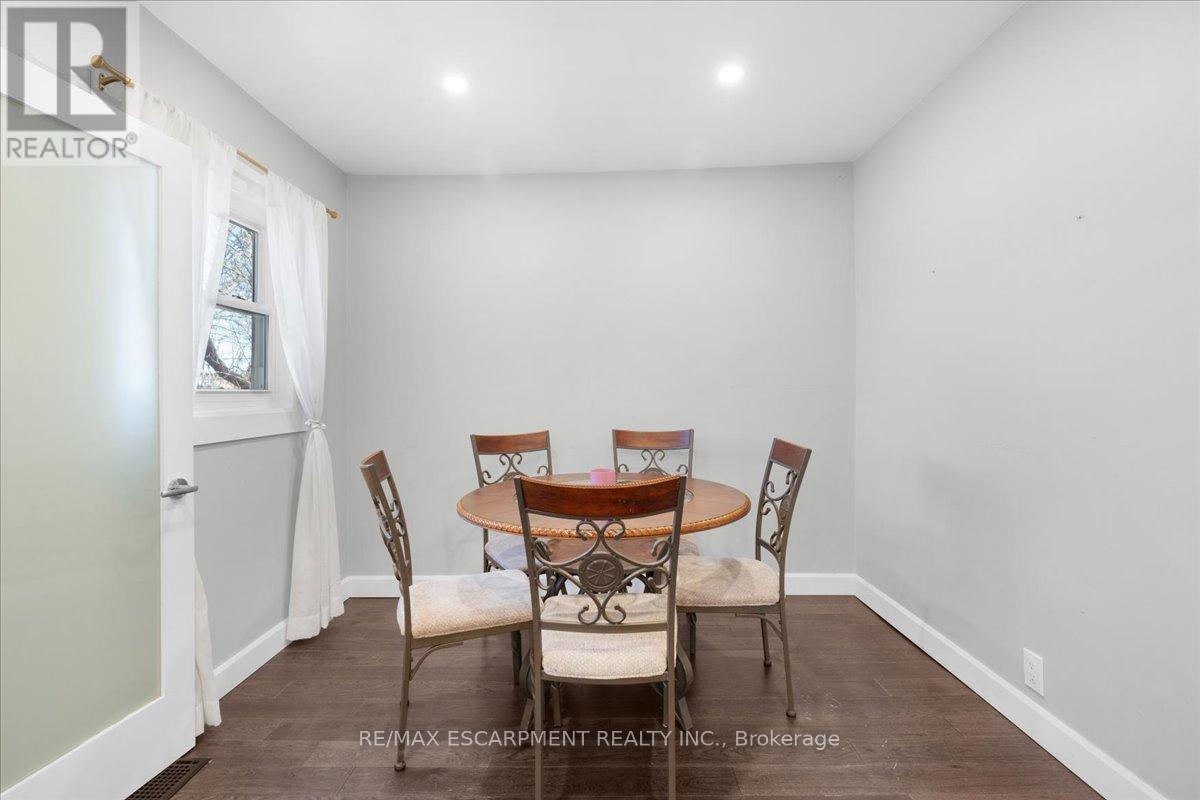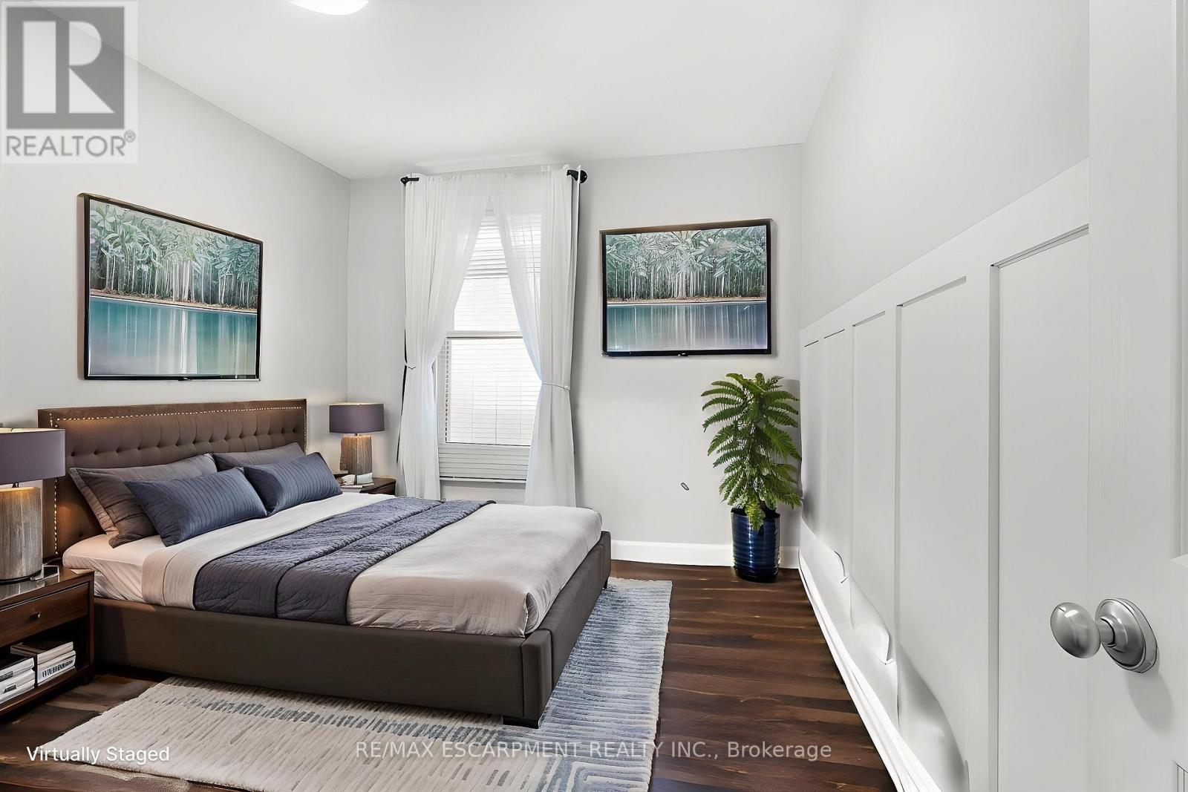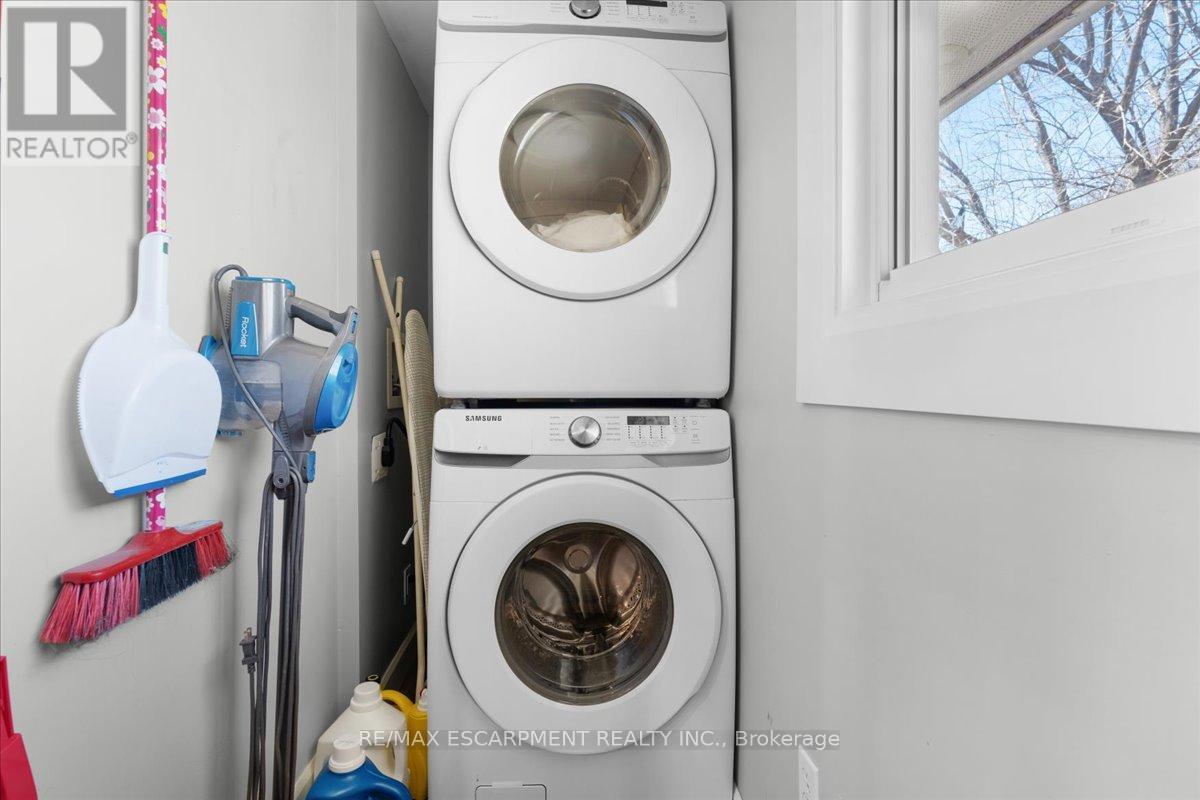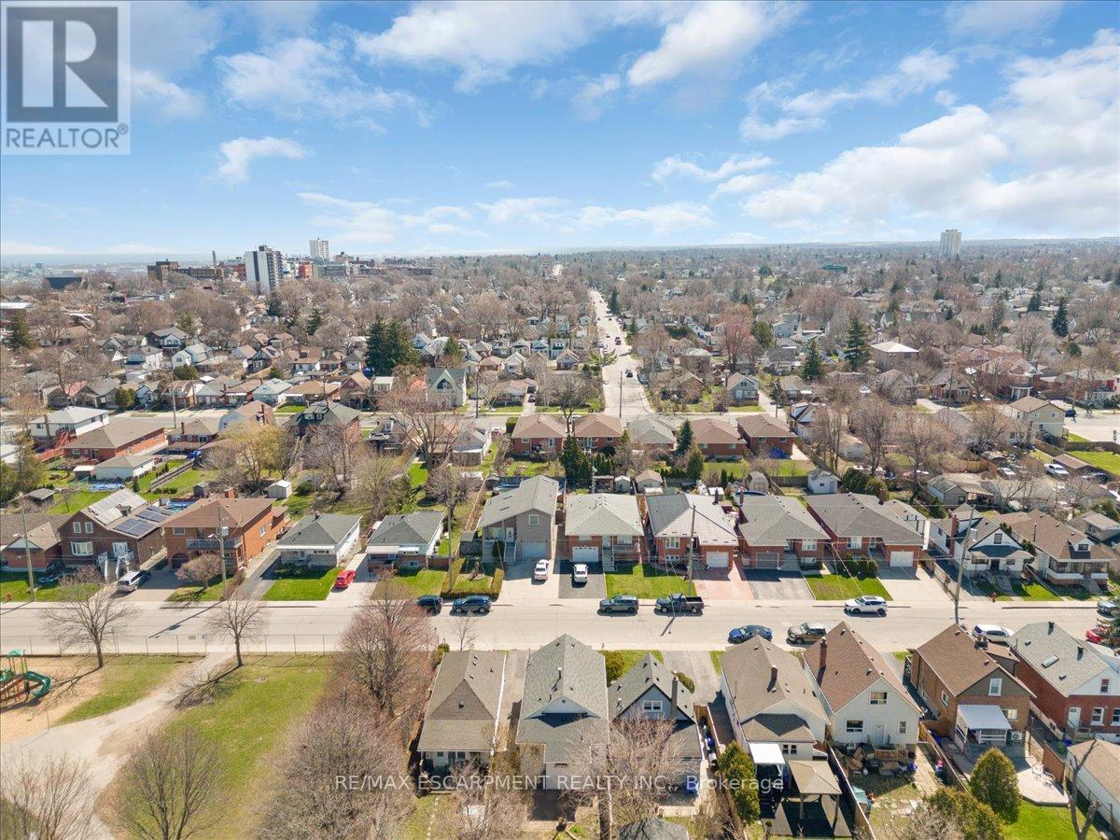86 East 19th Street Hamilton, Ontario L9A 4S1
$569,900
Welcome to this charming 3-bedroom, 1-bathroom mountain bungalow, ideally located in the sought-after Inch Park community. This captivating home offers the perfect blend of character and convenience, just steps from scenic Escarpment views, the lively Concession Street shops, Juravinski Hospital, and right beside G.L. Armstrong Elementary School. With seamless access to downtown, this location checks every box. Enjoy your morning coffee on the inviting east-facing front porch, soaking in the warmth of the sunrise. Thoughtfully updated, the home features beautiful hardwood flooring and an open-concept layout. At its heart is a stunning contemporary kitchen, showcasing quartz countertops, stylish open shelving, and a peninsula that flows effortlessly into the dining area. The full bathroom features a sleek new vanity, while three well-appointed bedrooms offer comfortable retreats for rest or work-from-home versatility. A convenient main floor laundry area adds everyday functionality and doubles as a perfect mudroom, connecting to the serene and private backyard. Step outside into a fully fenced yard (2022), beautifully landscaped with a garden shed (2022) and plenty of room for summer entertaining. Painted throughout in calming, neutral tones, this move-in-ready home is a must-see. Don't miss your chance to make this one yours this is more than a house; its a lifestyle. **RSA**--- (id:61852)
Property Details
| MLS® Number | X12092430 |
| Property Type | Single Family |
| Neigbourhood | Inch Park |
| Community Name | Inch Park |
| ParkingSpaceTotal | 2 |
Building
| BathroomTotal | 1 |
| BedroomsAboveGround | 3 |
| BedroomsTotal | 3 |
| Amenities | Fireplace(s) |
| Appliances | Dryer, Stove, Washer, Refrigerator |
| ArchitecturalStyle | Bungalow |
| ConstructionStyleAttachment | Detached |
| CoolingType | Central Air Conditioning |
| ExteriorFinish | Vinyl Siding |
| FoundationType | Brick |
| HeatingFuel | Natural Gas |
| HeatingType | Forced Air |
| StoriesTotal | 1 |
| SizeInterior | 700 - 1100 Sqft |
| Type | House |
| UtilityWater | Municipal Water |
Parking
| No Garage |
Land
| Acreage | No |
| Sewer | Sanitary Sewer |
| SizeIrregular | 30 X 114 Acre |
| SizeTotalText | 30 X 114 Acre |
Rooms
| Level | Type | Length | Width | Dimensions |
|---|---|---|---|---|
| Main Level | Bedroom | 3 m | 2.95 m | 3 m x 2.95 m |
| Main Level | Bedroom | 3.048 m | 2.83 m | 3.048 m x 2.83 m |
| Main Level | Bedroom | 3.048 m | 2.95 m | 3.048 m x 2.95 m |
| Main Level | Bathroom | 2.011 m | 1.98 m | 2.011 m x 1.98 m |
| Main Level | Living Room | 6.67 m | 3.26 m | 6.67 m x 3.26 m |
| Main Level | Laundry Room | 2.77 m | 1 m | 2.77 m x 1 m |
https://www.realtor.ca/real-estate/28189990/86-east-19th-street-hamilton-inch-park-inch-park
Interested?
Contact us for more information
Manny Haidary
Salesperson
987 Rymal Rd Unit 100
Hamilton, Ontario L8W 3M2



























