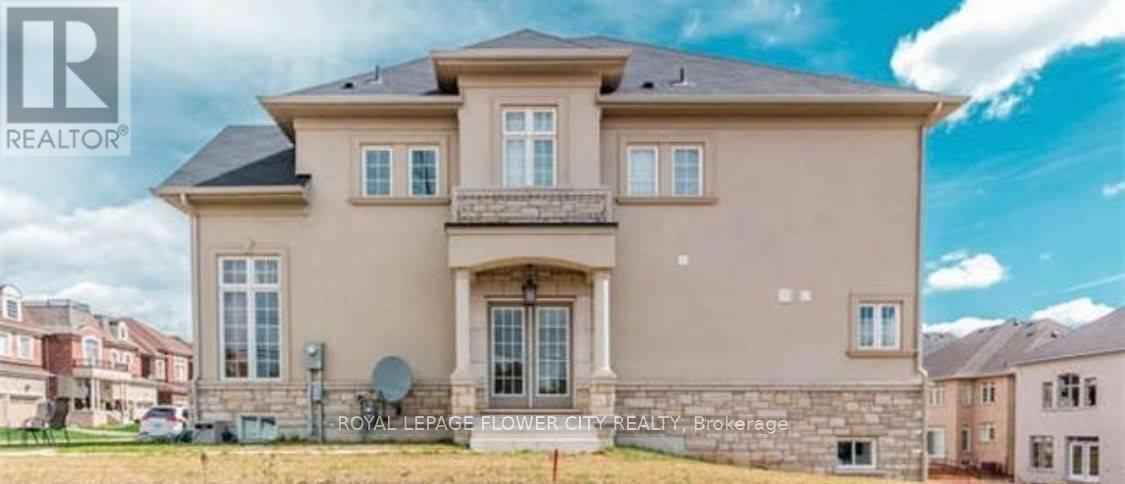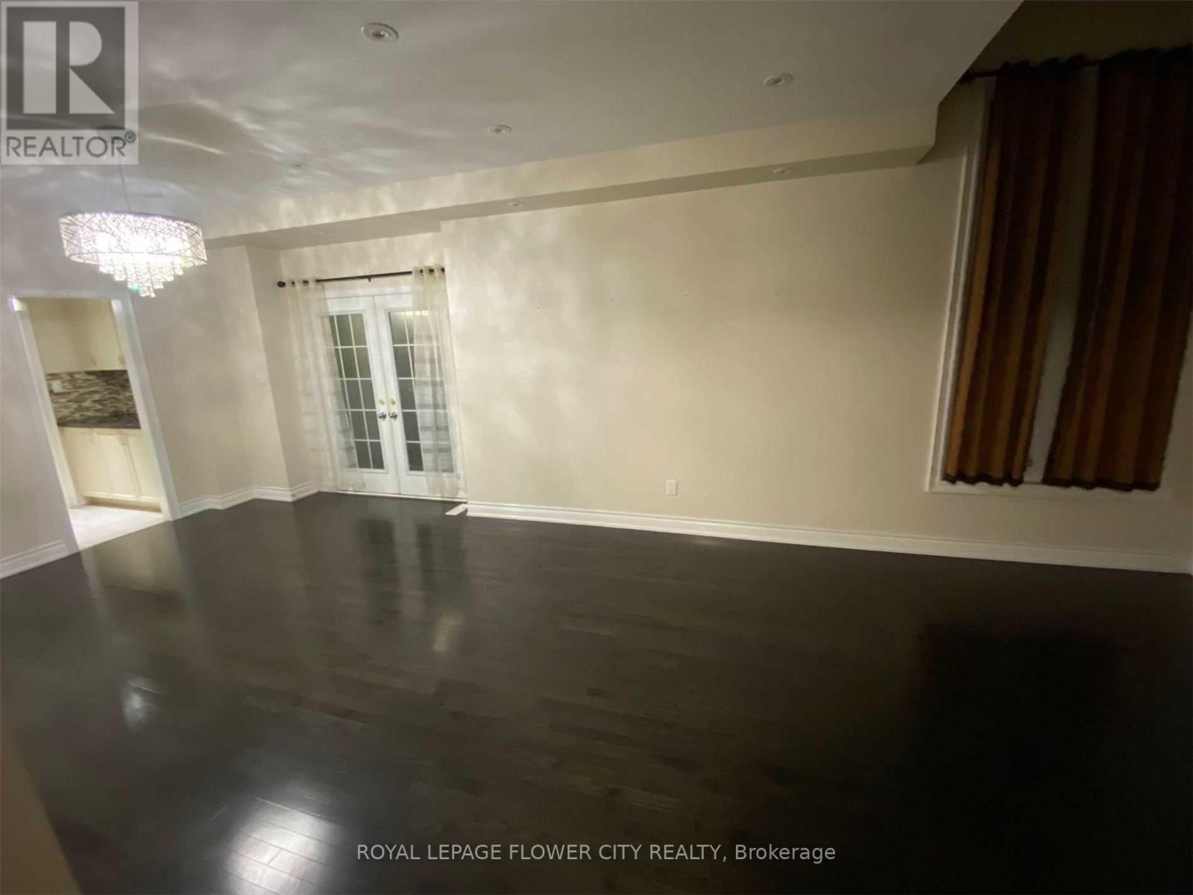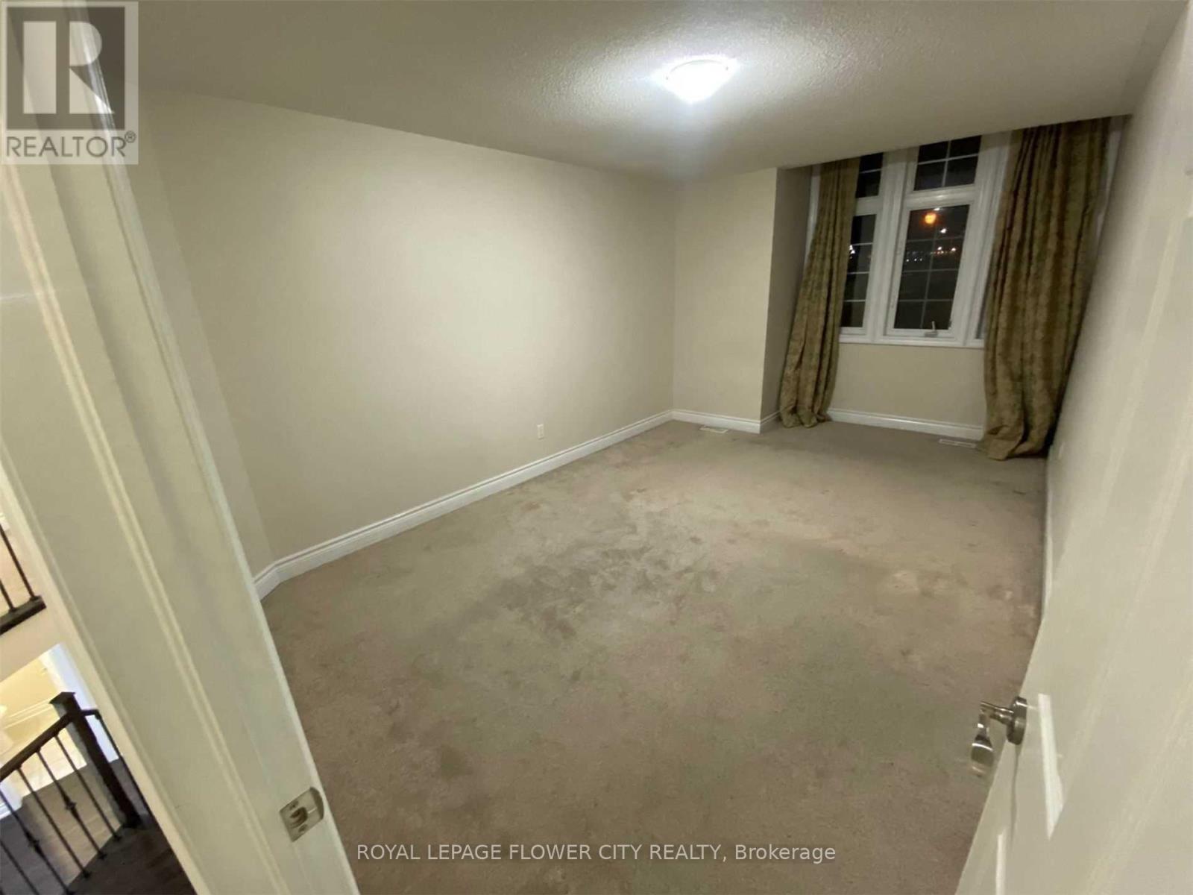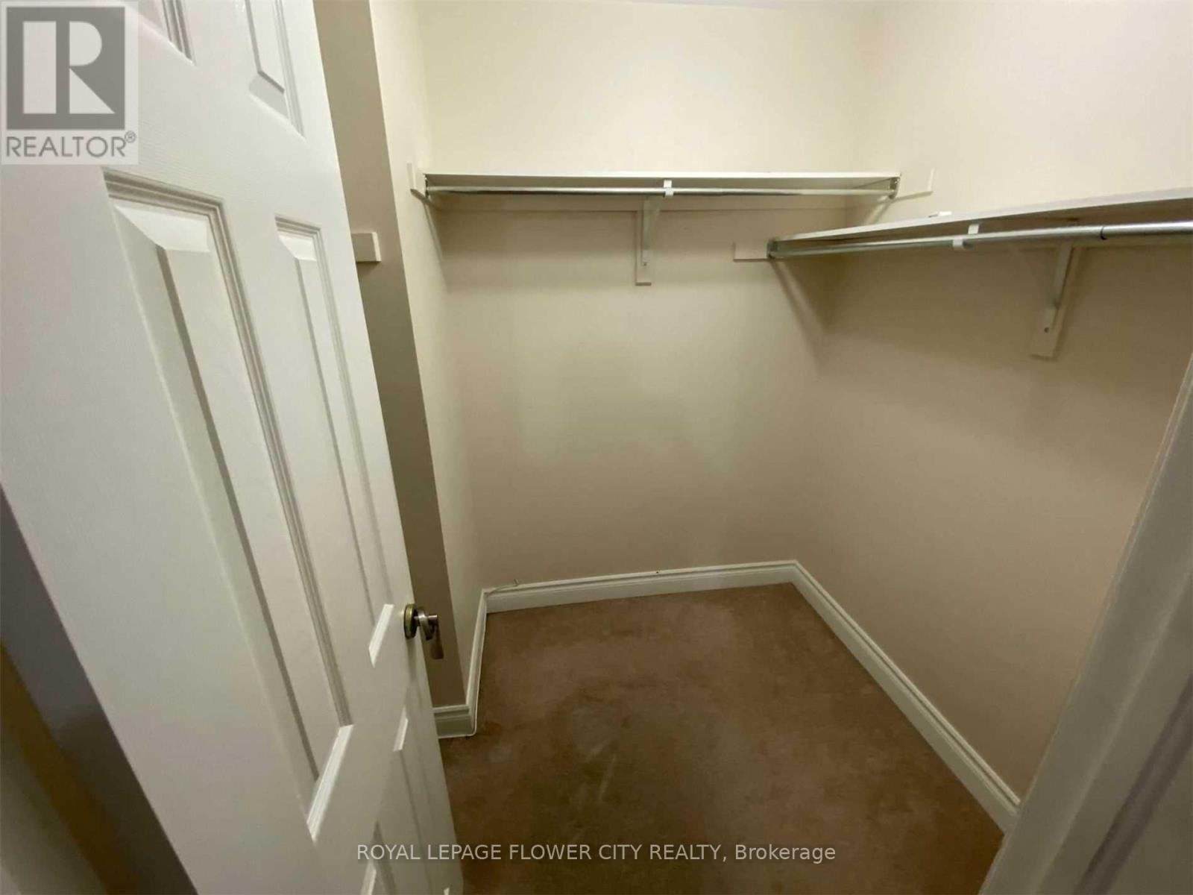38 Black Diamond Crescent Brampton, Ontario L6X 1A2
$3,900 Monthly
Upper Portion Only. High Demand Area!! Corner 5 Bedrooms, Premium Lot, Kitchen With Granite Counter Top, S/S Appl., Open Concept. Master Br Has His & Her Closet. House Has Beautiful Pot Lights And Nice Hardwood Floor On The Main Floor. Nice Wide Deck In The Backyard. Tenant Will Pay 80% Utilities (id:61852)
Property Details
| MLS® Number | W12092437 |
| Property Type | Single Family |
| Neigbourhood | Huttonville |
| Community Name | Credit Valley |
| AmenitiesNearBy | Schools |
| ParkingSpaceTotal | 4 |
Building
| BathroomTotal | 4 |
| BedroomsAboveGround | 5 |
| BedroomsTotal | 5 |
| Age | 6 To 15 Years |
| Appliances | Dishwasher, Dryer, Stove, Washer, Refrigerator |
| ConstructionStyleAttachment | Detached |
| CoolingType | Central Air Conditioning |
| ExteriorFinish | Brick |
| FireplacePresent | Yes |
| HalfBathTotal | 1 |
| HeatingFuel | Natural Gas |
| HeatingType | Forced Air |
| StoriesTotal | 2 |
| SizeInterior | 3000 - 3500 Sqft |
| Type | House |
| UtilityWater | Municipal Water |
Parking
| Attached Garage | |
| Garage |
Land
| Acreage | No |
| LandAmenities | Schools |
| Sewer | Sanitary Sewer |
Rooms
| Level | Type | Length | Width | Dimensions |
|---|---|---|---|---|
| Second Level | Primary Bedroom | 20.99 m | 12.6 m | 20.99 m x 12.6 m |
| Second Level | Bedroom 2 | 3.57 m | 3.27 m | 3.57 m x 3.27 m |
| Second Level | Bedroom 3 | 3.54 m | 3.25 m | 3.54 m x 3.25 m |
| Second Level | Bedroom 4 | 3.65 m | 3.25 m | 3.65 m x 3.25 m |
| Second Level | Bedroom 5 | 3.71 m | 2.98 m | 3.71 m x 2.98 m |
| Main Level | Living Room | 8.16 m | 4.14 m | 8.16 m x 4.14 m |
| Main Level | Dining Room | 8.16 m | 4.14 m | 8.16 m x 4.14 m |
| Main Level | Family Room | 5.36 m | 3.5 m | 5.36 m x 3.5 m |
| Main Level | Eating Area | 3.53 m | 3.24 m | 3.53 m x 3.24 m |
| Main Level | Kitchen | 3.65 m | 3.47 m | 3.65 m x 3.47 m |
Interested?
Contact us for more information
Bobby Dhillon
Broker
10 Cottrelle Blvd #302
Brampton, Ontario L6S 0E2
Jagbir Kaur Dhaliwal
Broker
30 Topflight Dr #11
Mississauga, Ontario L5S 0A8




































