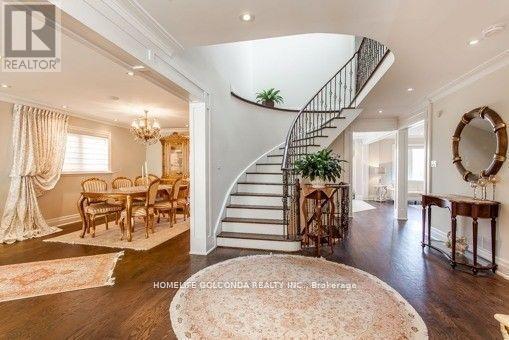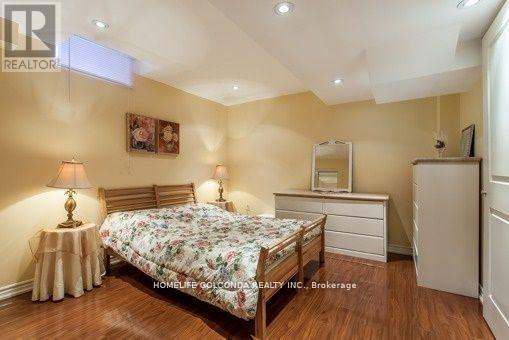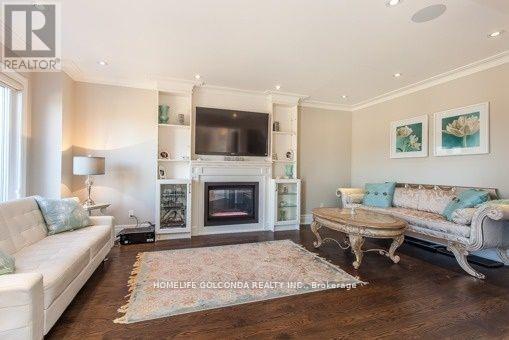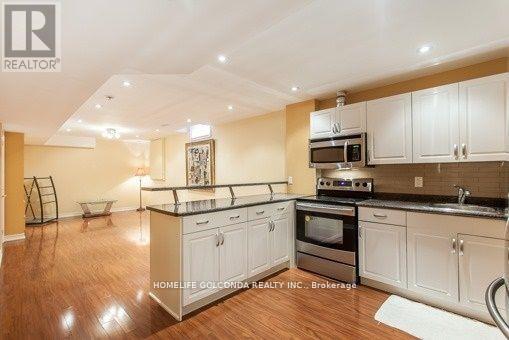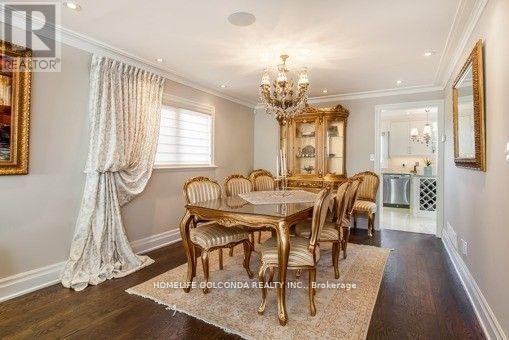116 Berwick Crescent Richmond Hill, Ontario L4C 0B6
$2,229,000
Immaculate And Outstanding Greenpark Home. Truly A Masterpiece With Outstanding Workmanship, Out Most Attention To The Details. Luxury Finishings. Designer Kitchen. Fireplace. Skylight, Circular Stairs, Hardwood floors, Marble floor in kitchen , Countertop in kitchen, Driveway for 4 cars, Great 5 + 2 Bedroom House; (id:61852)
Property Details
| MLS® Number | N12058327 |
| Property Type | Single Family |
| Community Name | Observatory |
| ParkingSpaceTotal | 6 |
Building
| BathroomTotal | 4 |
| BedroomsAboveGround | 5 |
| BedroomsBelowGround | 2 |
| BedroomsTotal | 7 |
| Age | 31 To 50 Years |
| Appliances | Water Heater |
| BasementDevelopment | Finished |
| BasementFeatures | Separate Entrance |
| BasementType | N/a (finished) |
| ConstructionStyleAttachment | Detached |
| CoolingType | Central Air Conditioning, Ventilation System |
| ExteriorFinish | Brick |
| FireplacePresent | Yes |
| FlooringType | Hardwood, Laminate, Marble, Carpeted |
| FoundationType | Unknown |
| HalfBathTotal | 1 |
| HeatingFuel | Natural Gas |
| HeatingType | Forced Air |
| StoriesTotal | 2 |
| SizeInterior | 2500 - 3000 Sqft |
| Type | House |
| UtilityWater | Municipal Water |
Parking
| Attached Garage | |
| Garage |
Land
| Acreage | No |
| Sewer | Sanitary Sewer |
| SizeDepth | 109 Ft ,10 In |
| SizeFrontage | 49 Ft ,2 In |
| SizeIrregular | 49.2 X 109.9 Ft |
| SizeTotalText | 49.2 X 109.9 Ft |
Rooms
| Level | Type | Length | Width | Dimensions |
|---|---|---|---|---|
| Second Level | Primary Bedroom | 20.49 m | 11.68 m | 20.49 m x 11.68 m |
| Second Level | Bedroom 2 | 12.34 m | 11.52 m | 12.34 m x 11.52 m |
| Second Level | Bedroom 3 | 14.01 m | 11.52 m | 14.01 m x 11.52 m |
| Second Level | Bedroom 4 | 12.34 m | 11.68 m | 12.34 m x 11.68 m |
| Basement | Exercise Room | Measurements not available | ||
| Basement | Recreational, Games Room | Measurements not available | ||
| Ground Level | Living Room | 17.81 m | 11.52 m | 17.81 m x 11.52 m |
| Ground Level | Dining Room | 15.35 m | 11.52 m | 15.35 m x 11.52 m |
| Ground Level | Kitchen | 12.01 m | 22.31 m | 12.01 m x 22.31 m |
| Ground Level | Family Room | 18.01 m | 11.35 m | 18.01 m x 11.35 m |
| Ground Level | Library | 11.52 m | 10.01 m | 11.52 m x 10.01 m |
Interested?
Contact us for more information
Mohammad Taghi Piroozfard
Broker
3601 Hwy 7 #215
Markham, Ontario L3R 0M3

