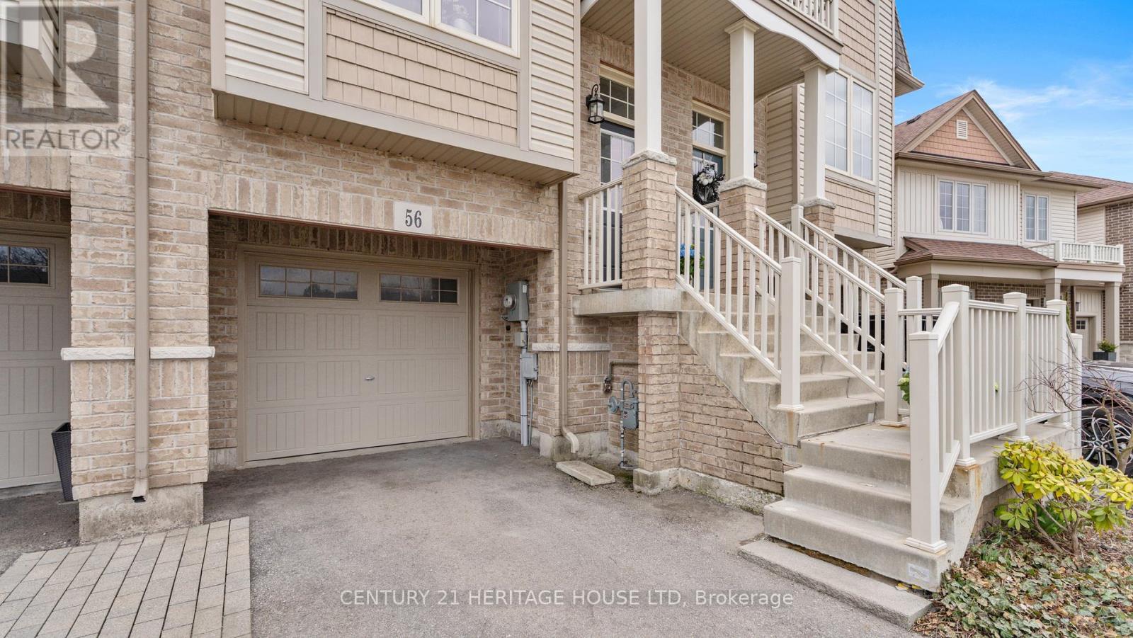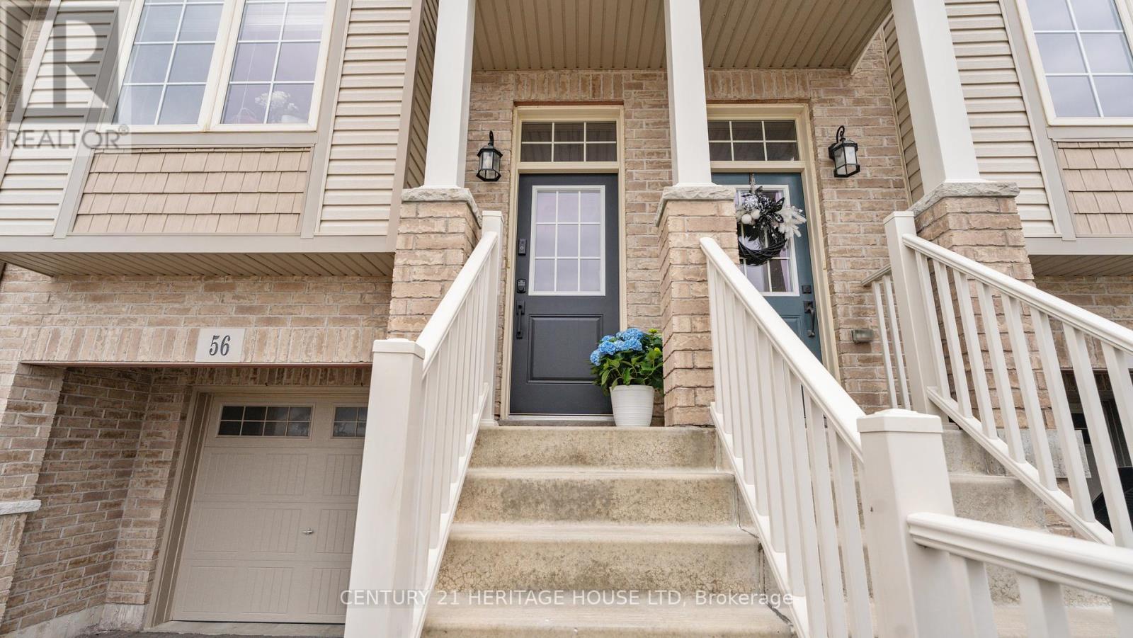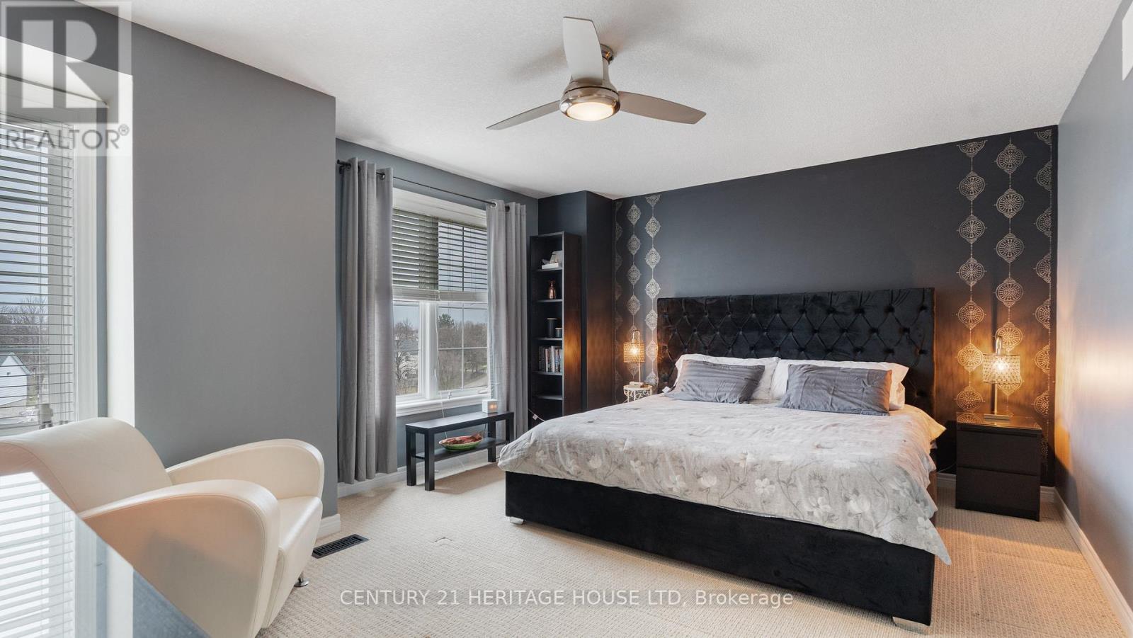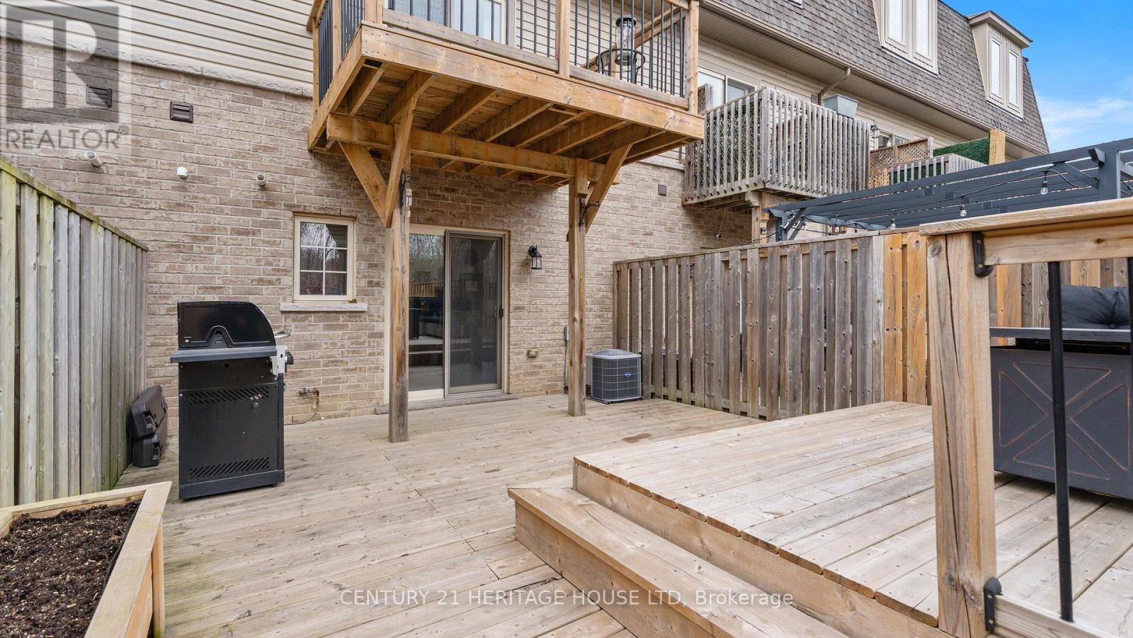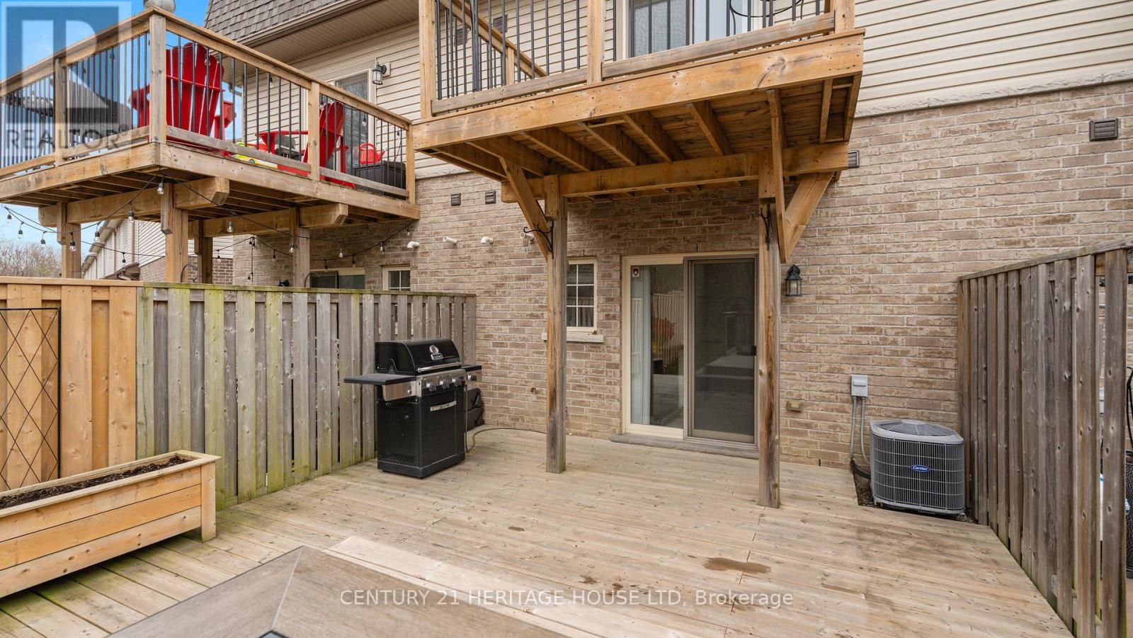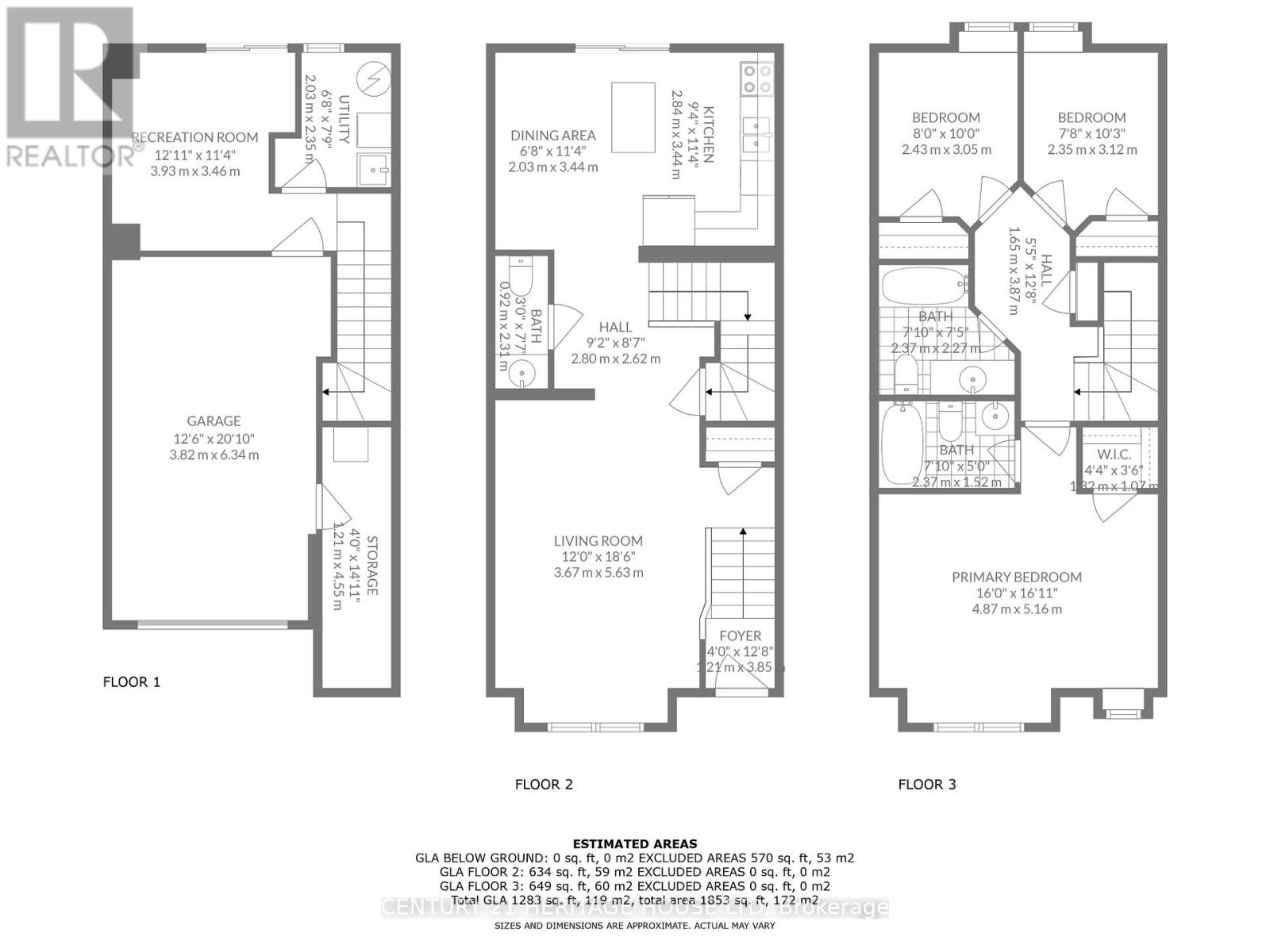56 Westbank Trail Hamilton, Ontario L8J 0H5
$699,900
Charming 3- Bedroom Townhouse in Prime Stoney Creek Mountain Location. Welcome to this beautifully maintained 3-bedroom, 2.5-bathroom townhouse, perfectly situated in a highly sort-after, family-friendly neighborhood on the top of Stoney Creek Mountain. Enjoy privacy and tranquility with no front or rear neighbor's, and direct access to lush green space right in your backyard. Step inside to a bright, inviting layout filled with plenty of natural light throughout. The spacious kitchen features a double sliding door walk-out toa stunning two-tiered deck-ideal for entertaining, relaxing, or enjoying peaceful views of nature. Upstairs, you'll find three generously sized bedrooms, including a primary suite with its own ensuite bathroom. The main floor boasts an open-concept flow, perfect for family living and gatherings. Additional highlights include a private driveway, attached garage, and proximity to parks, schools, shopping, and highway access. Don't miss your chance to own this gem in one of Stoney Creek's most desirable communities. (id:61852)
Property Details
| MLS® Number | X12092103 |
| Property Type | Single Family |
| Neigbourhood | Albion |
| Community Name | Stoney Creek Mountain |
| AmenitiesNearBy | Park, Public Transit, Schools |
| EquipmentType | Water Heater |
| Features | Wooded Area, Irregular Lot Size |
| ParkingSpaceTotal | 2 |
| RentalEquipmentType | Water Heater |
| Structure | Deck |
Building
| BathroomTotal | 3 |
| BedroomsAboveGround | 3 |
| BedroomsTotal | 3 |
| Age | 6 To 15 Years |
| Appliances | Water Heater, Water Meter, Dishwasher, Dryer, Hood Fan, Stove, Washer, Window Coverings, Refrigerator |
| ConstructionStyleAttachment | Attached |
| CoolingType | Central Air Conditioning |
| ExteriorFinish | Brick, Vinyl Siding |
| FoundationType | Concrete |
| HalfBathTotal | 1 |
| HeatingFuel | Natural Gas |
| HeatingType | Forced Air |
| StoriesTotal | 3 |
| SizeInterior | 1500 - 2000 Sqft |
| Type | Row / Townhouse |
| UtilityWater | Municipal Water, Lake/river Water Intake |
Parking
| Garage |
Land
| Acreage | No |
| FenceType | Fully Fenced |
| LandAmenities | Park, Public Transit, Schools |
| Sewer | Sanitary Sewer |
| SizeDepth | 94 Ft |
| SizeFrontage | 17 Ft |
| SizeIrregular | 17 X 94 Ft |
| SizeTotalText | 17 X 94 Ft |
| SoilType | Clay |
| ZoningDescription | Rm3-45 |
Rooms
| Level | Type | Length | Width | Dimensions |
|---|---|---|---|---|
| Lower Level | Utility Room | 1.12 m | 4.55 m | 1.12 m x 4.55 m |
| Lower Level | Other | 3.94 m | 3.45 m | 3.94 m x 3.45 m |
| Lower Level | Laundry Room | 2.03 m | 2.36 m | 2.03 m x 2.36 m |
| Main Level | Living Room | 3.66 m | 5.64 m | 3.66 m x 5.64 m |
| Main Level | Bathroom | 0.91 m | 2.31 m | 0.91 m x 2.31 m |
| Main Level | Kitchen | 5.18 m | 3.45 m | 5.18 m x 3.45 m |
| Upper Level | Primary Bedroom | 4.88 m | 5.16 m | 4.88 m x 5.16 m |
| Upper Level | Bathroom | 2.39 m | 1.52 m | 2.39 m x 1.52 m |
| Upper Level | Bedroom 2 | 2.44 m | 3.05 m | 2.44 m x 3.05 m |
| Upper Level | Bedroom 3 | 2.34 m | 3.12 m | 2.34 m x 3.12 m |
| Upper Level | Bathroom | 2.39 m | 2.26 m | 2.39 m x 2.26 m |
Utilities
| Cable | Installed |
| Sewer | Installed |
Interested?
Contact us for more information
Laura Taksas
Salesperson
505 Park Road N Unit 216a
Brantford, Ontario N3R 7K8


