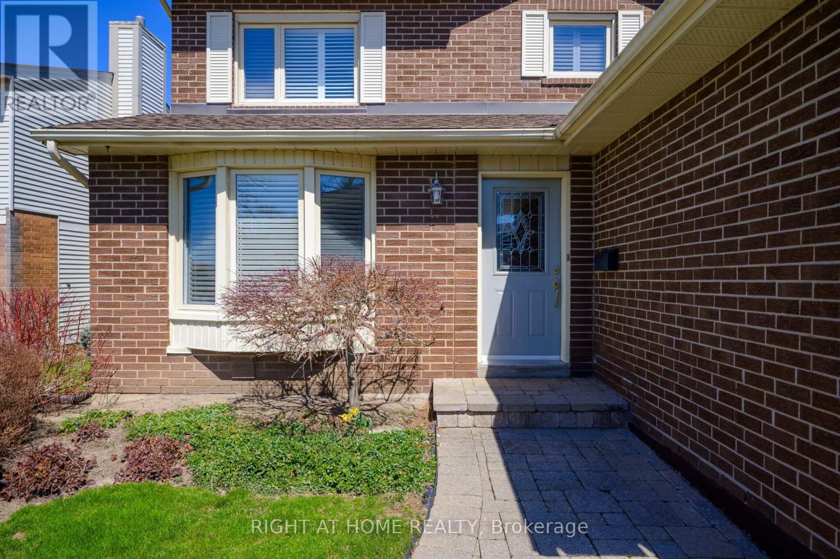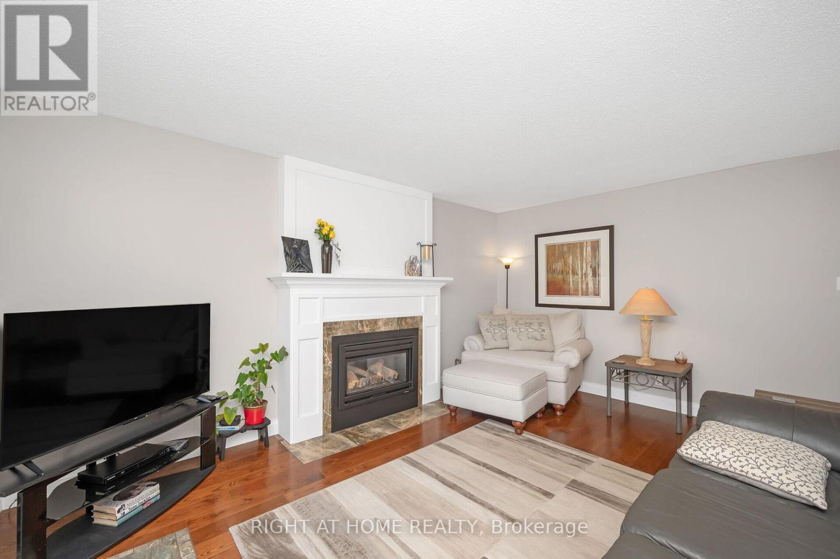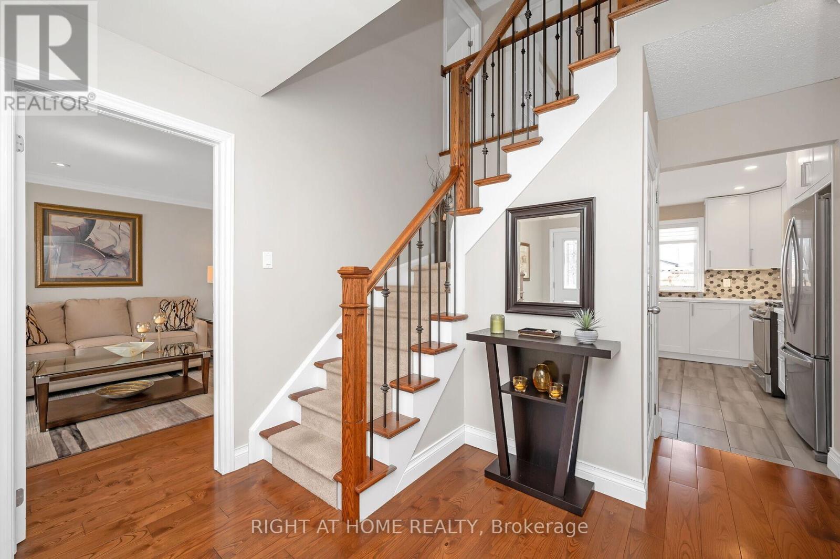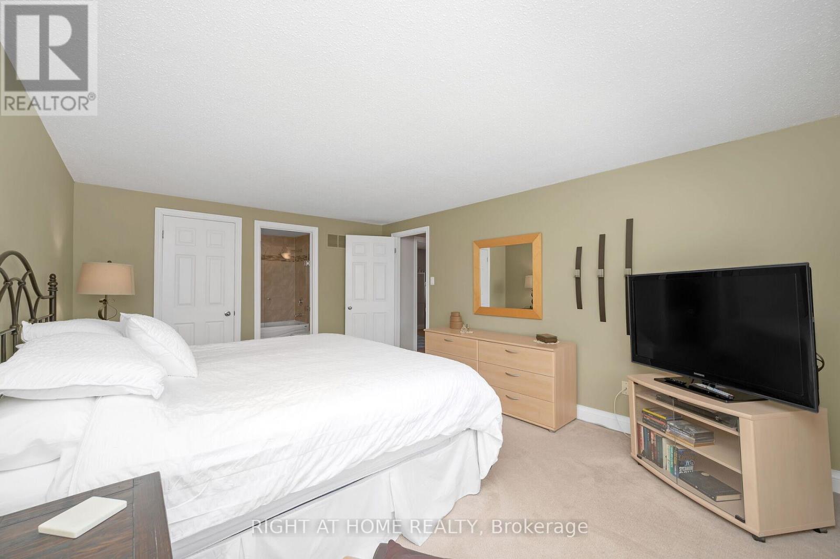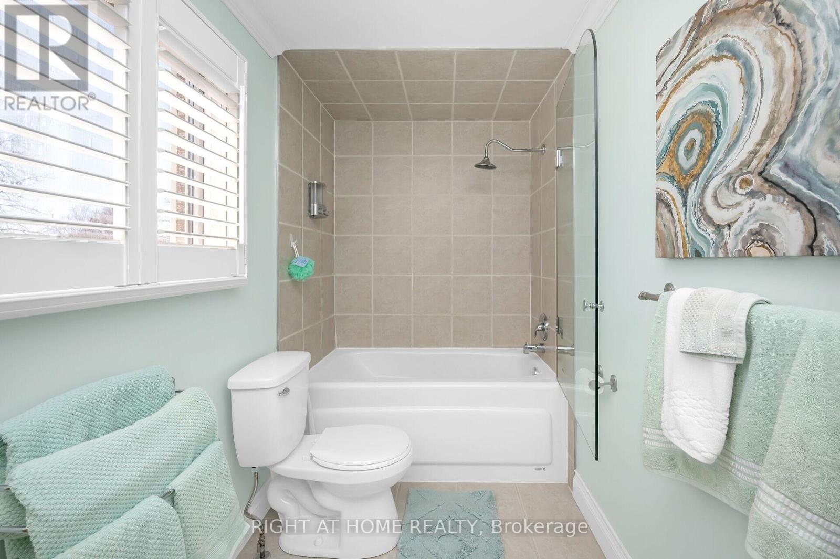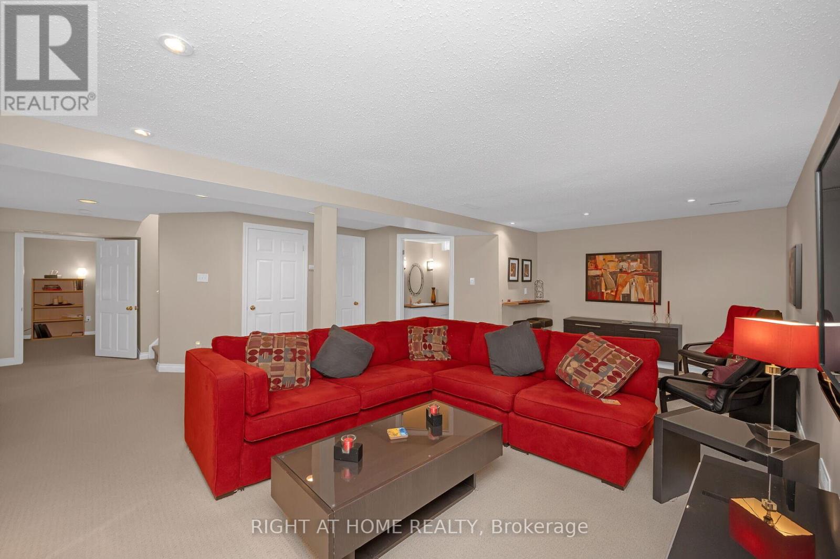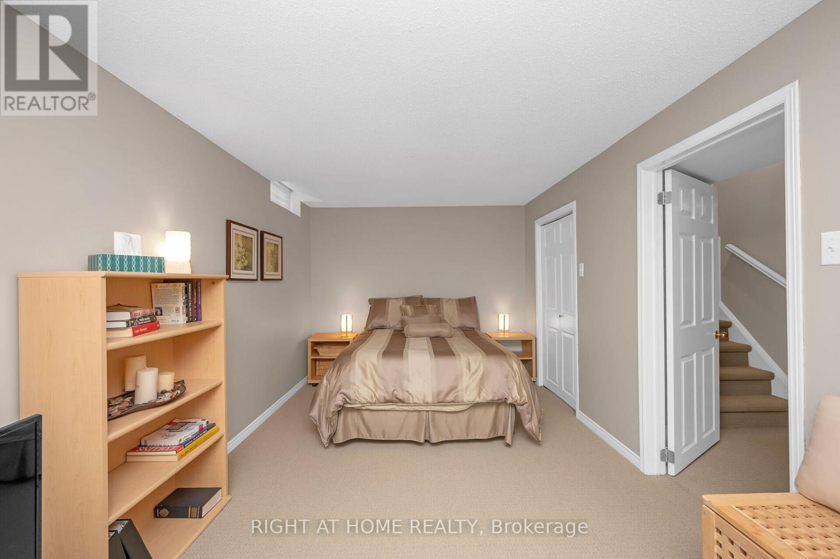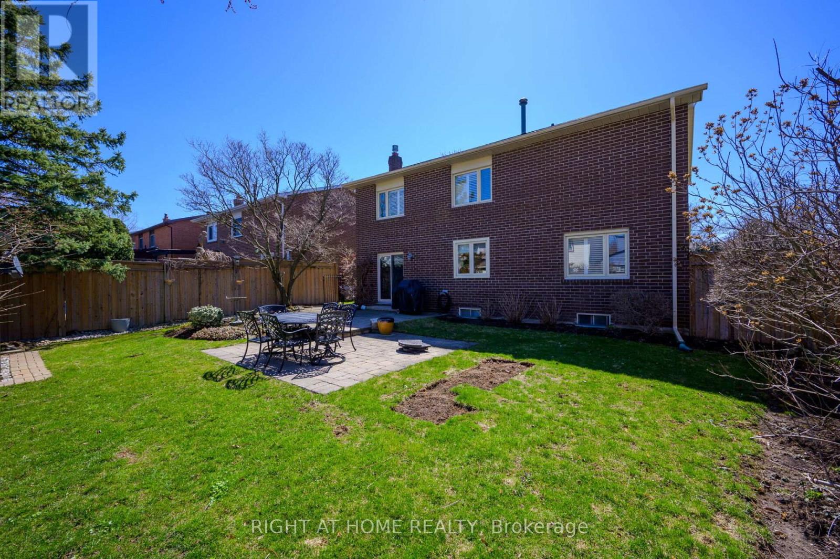10 Riley Street Hamilton, Ontario L9H 7E8
$1,269,000
Welcome to 10 Riley St, a beautifully updated family home kept in immaculate condition by the original owners in one of Waterdown's most desirable neighborhoods. With recent upgrades and thoughtful details throughout, this Move-In-Ready home offers modern comfort, functionality, and elegance. Boasting 4 spacious bedrooms with ample storage space in each room, 3.5 bathrooms and a finished basement for your comfort and entertainment. Many recent upgrades including a modern remodeled kitchen with brand-new cabinets, quartz countertops, and stainless-steel appliances (2020), Custom made upgraded and recently installed staircase, upgraded laundry room (2019), upgraded flooring on the main level and throughout, a well-maintained and remodeled back yard with a newer fence (2021), new garage door (2023), upgraded attic insulation to R50 and much more! Home is situated on a private, expansive lot with ample parking space. Excellent location with walking distance to parks, new library c/w senior center, primary and secondary schools, shopping malls, restaurants, GO Station and more. A must-see home to show and own with confidence! (id:61852)
Property Details
| MLS® Number | X12091872 |
| Property Type | Single Family |
| Neigbourhood | Rockcliffe Survey |
| Community Name | Waterdown |
| ParkingSpaceTotal | 6 |
Building
| BathroomTotal | 4 |
| BedroomsAboveGround | 4 |
| BedroomsBelowGround | 1 |
| BedroomsTotal | 5 |
| Age | 31 To 50 Years |
| Amenities | Fireplace(s) |
| Appliances | Water Heater, Water Meter, Dishwasher, Dryer, Stove, Washer, Wet Bar, Refrigerator |
| BasementDevelopment | Finished |
| BasementType | Full (finished) |
| ConstructionStatus | Insulation Upgraded |
| ConstructionStyleAttachment | Detached |
| CoolingType | Central Air Conditioning |
| ExteriorFinish | Brick |
| FireplacePresent | Yes |
| FireplaceTotal | 2 |
| FlooringType | Hardwood |
| FoundationType | Concrete |
| HalfBathTotal | 1 |
| HeatingFuel | Natural Gas |
| HeatingType | Forced Air |
| StoriesTotal | 2 |
| SizeInterior | 2000 - 2500 Sqft |
| Type | House |
| UtilityWater | Municipal Water |
Parking
| Attached Garage | |
| Garage |
Land
| Acreage | No |
| Sewer | Sanitary Sewer |
| SizeDepth | 110 Ft |
| SizeFrontage | 55 Ft |
| SizeIrregular | 55 X 110 Ft |
| SizeTotalText | 55 X 110 Ft |
| ZoningDescription | R1-2 |
Rooms
| Level | Type | Length | Width | Dimensions |
|---|---|---|---|---|
| Second Level | Bedroom | 4.1 m | 3.7 m | 4.1 m x 3.7 m |
| Second Level | Primary Bedroom | 5 m | 3.9 m | 5 m x 3.9 m |
| Second Level | Bedroom | 3.7 m | 3.2 m | 3.7 m x 3.2 m |
| Second Level | Bedroom | 3.4 m | 2.9 m | 3.4 m x 2.9 m |
| Second Level | Bathroom | 3.2 m | 2.5 m | 3.2 m x 2.5 m |
| Basement | Recreational, Games Room | 9.2 m | 6.1 m | 9.2 m x 6.1 m |
| Basement | Bedroom | 6.1 m | 3.6 m | 6.1 m x 3.6 m |
| Basement | Bathroom | 3.5 m | 2.8 m | 3.5 m x 2.8 m |
| Main Level | Living Room | 5.6 m | 3.5 m | 5.6 m x 3.5 m |
| Main Level | Dining Room | 3.8 m | 3.6 m | 3.8 m x 3.6 m |
| Main Level | Kitchen | 3.7 m | 3.6 m | 3.7 m x 3.6 m |
| Main Level | Family Room | 4.9 m | 3.8 m | 4.9 m x 3.8 m |
| Main Level | Laundry Room | 3 m | 2.5 m | 3 m x 2.5 m |
| Main Level | Bathroom | 2.2 m | 2 m | 2.2 m x 2 m |
https://www.realtor.ca/real-estate/28188911/10-riley-street-hamilton-waterdown-waterdown
Interested?
Contact us for more information
Mustafa Yagci
Salesperson
480 Eglinton Ave West #30, 106498
Mississauga, Ontario L5R 0G2



