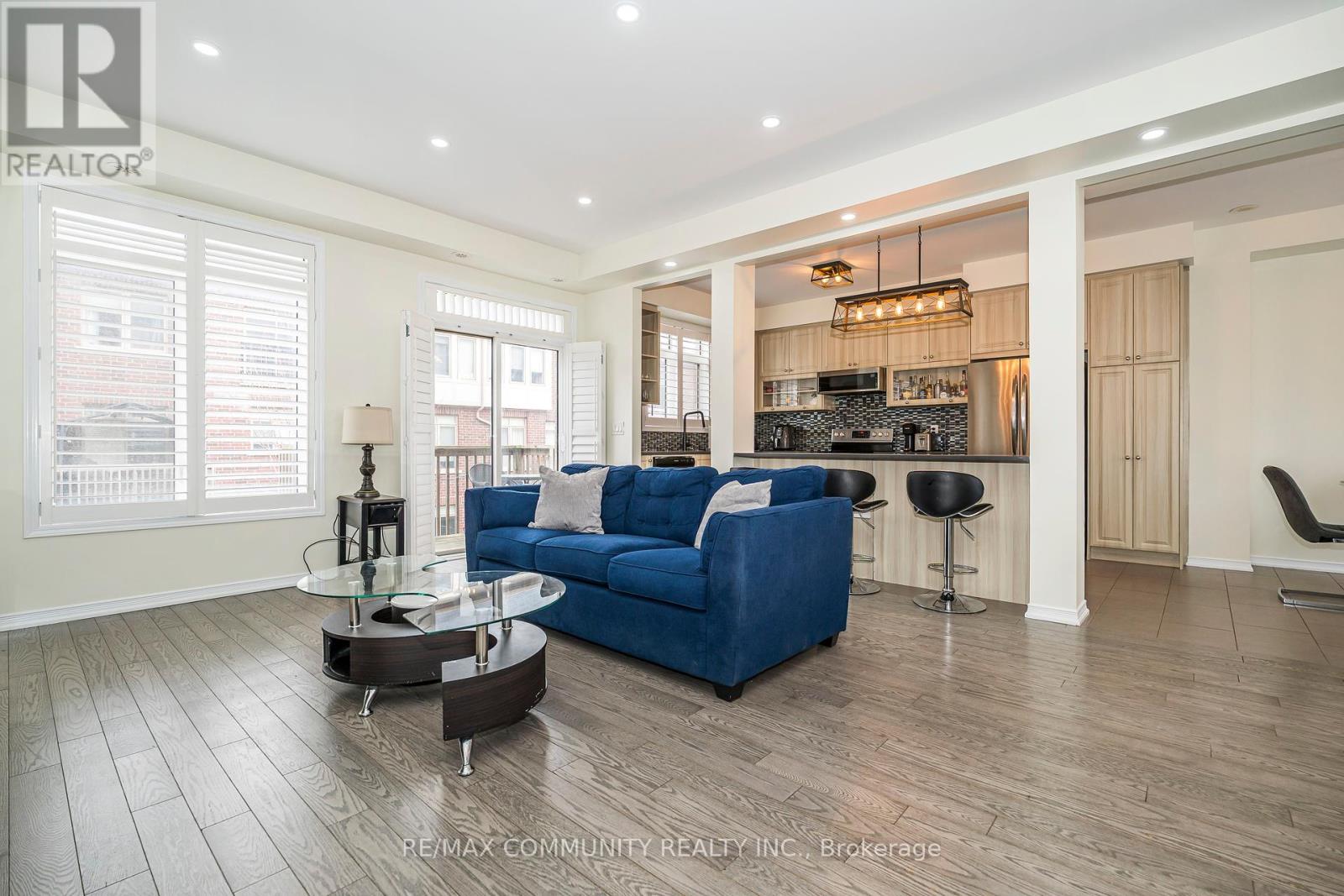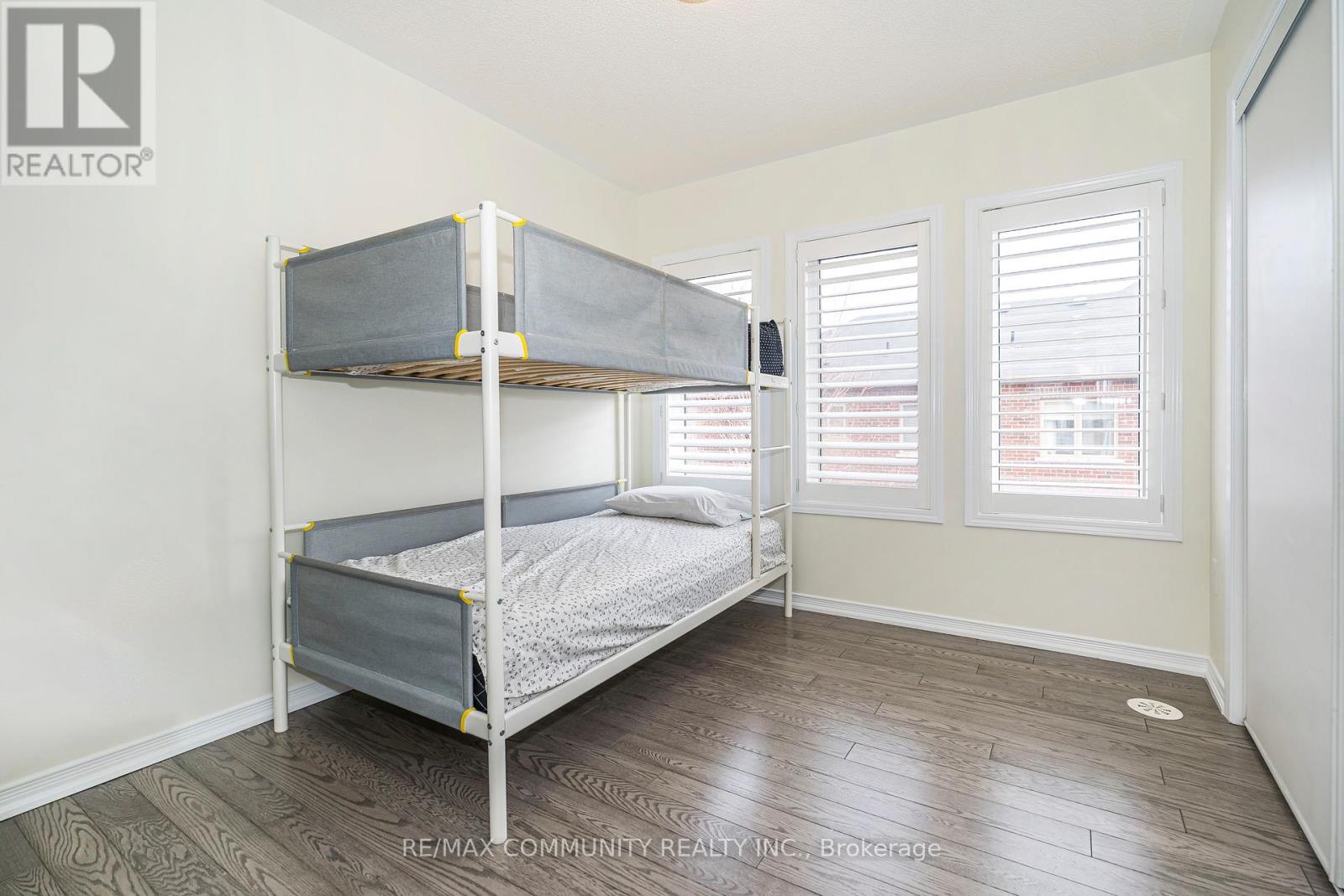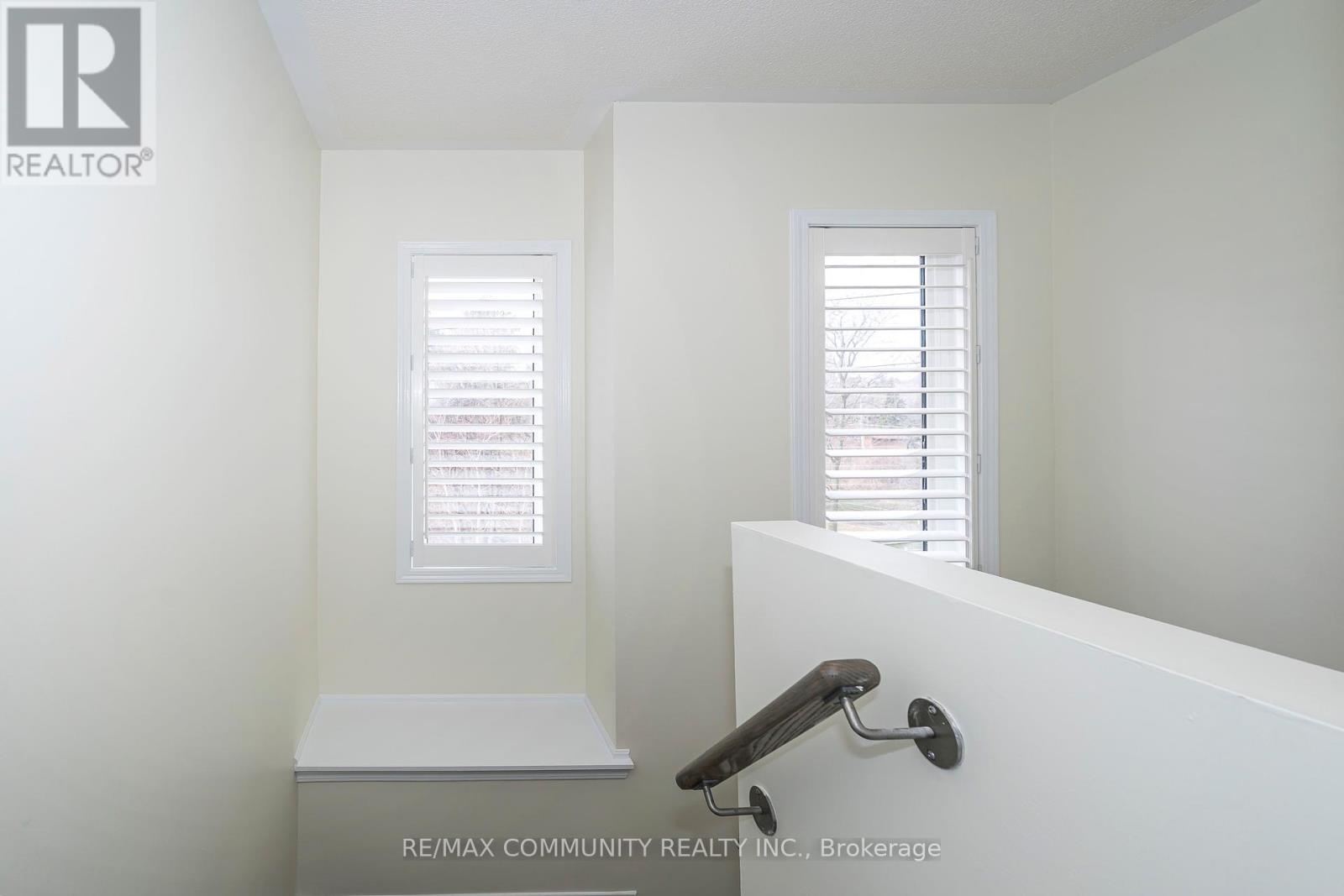64 - 2057 Cliff Road Mississauga, Ontario L5A 2N6
$998,888Maintenance, Parcel of Tied Land
$203 Monthly
Maintenance, Parcel of Tied Land
$203 MonthlyWelcome to this beautifully updated, move-in ready townhouse in the highly sought-after Cooksville neighbourhood of Mississauga. This spacious home features 3 bright bedrooms, 3 modern bathrooms, and a finished basement offering flexible use as a home office, media room, or personal gym. The interior boasts an open-concept layout filled with natural light, modern finishes throughout, and upgraded features including central vacuum and improved insulation for energy efficiency. Located in a quiet, family-friendly community, this home is just minutes from Square One Shopping Centre, parks, top-rated schools, Costco, Walmart, and all major amenities. Commuters will appreciate the easy access to the QEW, Hwy 403, and Cooksville GO Station. Ideal for first-time buyers, families, or downsizers seeking comfort, convenience, and lifestyle in one of Mississaugas most vibrant areas. Dont miss this incredible opportunity book your showing today! (id:61852)
Property Details
| MLS® Number | W12091743 |
| Property Type | Single Family |
| Community Name | Cooksville |
| AmenitiesNearBy | Park, Public Transit, Schools |
| CommunityFeatures | Community Centre, School Bus |
| Features | Lighting |
| ParkingSpaceTotal | 3 |
| Structure | Deck, Patio(s) |
Building
| BathroomTotal | 3 |
| BedroomsAboveGround | 3 |
| BedroomsTotal | 3 |
| Age | 6 To 15 Years |
| Appliances | Central Vacuum, Dishwasher, Stove, Refrigerator |
| BasementDevelopment | Finished |
| BasementType | N/a (finished) |
| ConstructionStatus | Insulation Upgraded |
| ConstructionStyleAttachment | Attached |
| CoolingType | Central Air Conditioning |
| ExteriorFinish | Brick |
| FireplacePresent | Yes |
| FlooringType | Tile, Hardwood, Laminate |
| FoundationType | Concrete |
| HalfBathTotal | 1 |
| HeatingFuel | Natural Gas |
| HeatingType | Forced Air |
| StoriesTotal | 3 |
| SizeInterior | 1500 - 2000 Sqft |
| Type | Row / Townhouse |
| UtilityWater | Municipal Water |
Parking
| Attached Garage |
Land
| Acreage | No |
| LandAmenities | Park, Public Transit, Schools |
| Sewer | Sanitary Sewer |
| SizeDepth | 86 Ft |
| SizeFrontage | 20 Ft |
| SizeIrregular | 20 X 86 Ft |
| SizeTotalText | 20 X 86 Ft |
Rooms
| Level | Type | Length | Width | Dimensions |
|---|---|---|---|---|
| Second Level | Kitchen | 7.6 m | 2.8 m | 7.6 m x 2.8 m |
| Second Level | Dining Room | 7.6 m | 2.8 m | 7.6 m x 2.8 m |
| Second Level | Living Room | 6.5 m | 4.3 m | 6.5 m x 4.3 m |
| Third Level | Primary Bedroom | 4.5 m | 3.5 m | 4.5 m x 3.5 m |
| Third Level | Bedroom 2 | 3.05 m | 2.7 m | 3.05 m x 2.7 m |
| Third Level | Bedroom 3 | 3.05 m | 2.75 m | 3.05 m x 2.75 m |
| Basement | Recreational, Games Room | 4.5 m | 3.05 m | 4.5 m x 3.05 m |
| Main Level | Foyer | 1.1 m | 1.2 m | 1.1 m x 1.2 m |
| Main Level | Family Room | 5 m | 3.3 m | 5 m x 3.3 m |
https://www.realtor.ca/real-estate/28188531/64-2057-cliff-road-mississauga-cooksville-cooksville
Interested?
Contact us for more information
Bjorn Norris
Salesperson
203 - 1265 Morningside Ave
Toronto, Ontario M1B 3V9



























