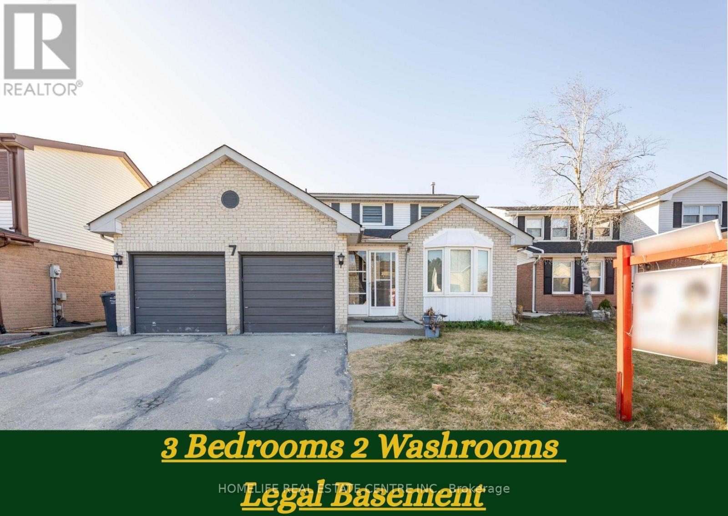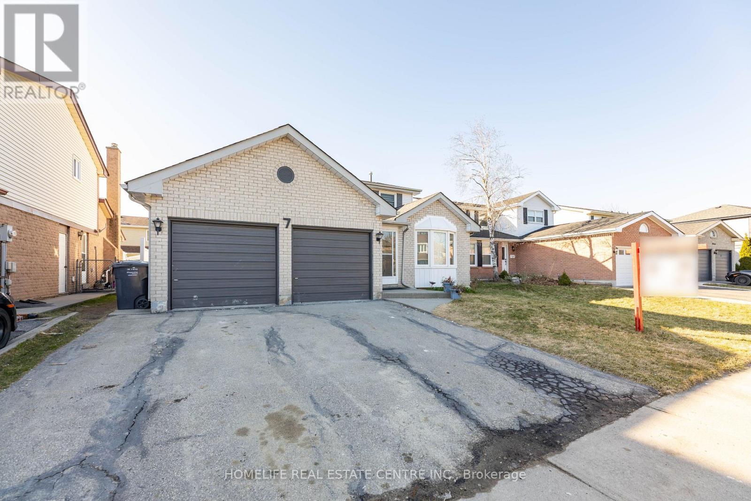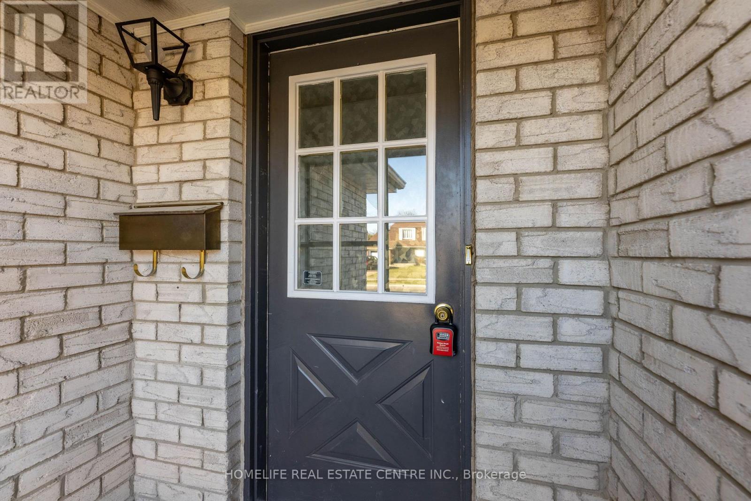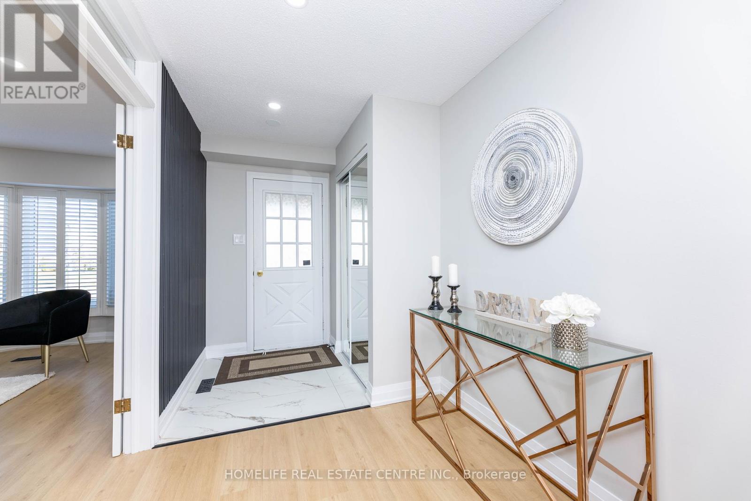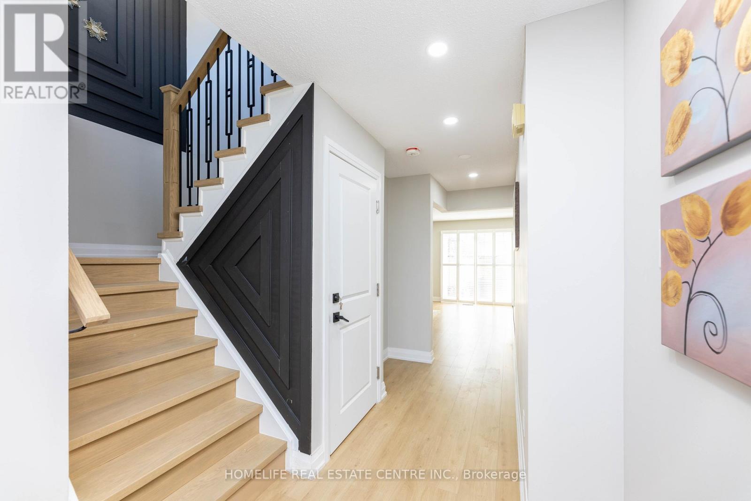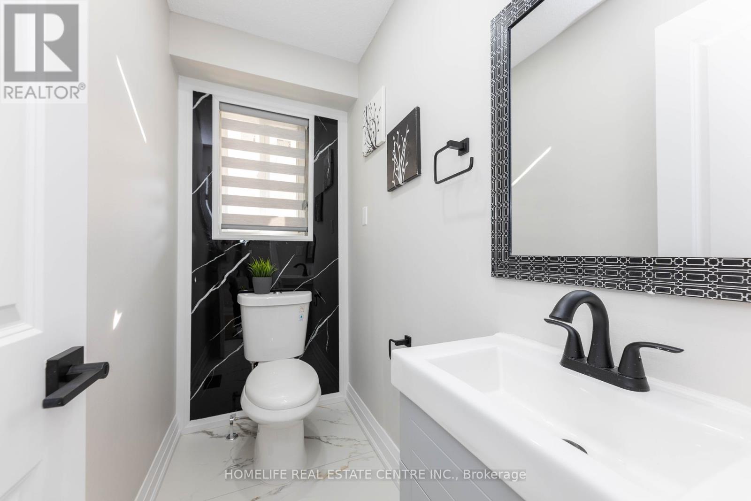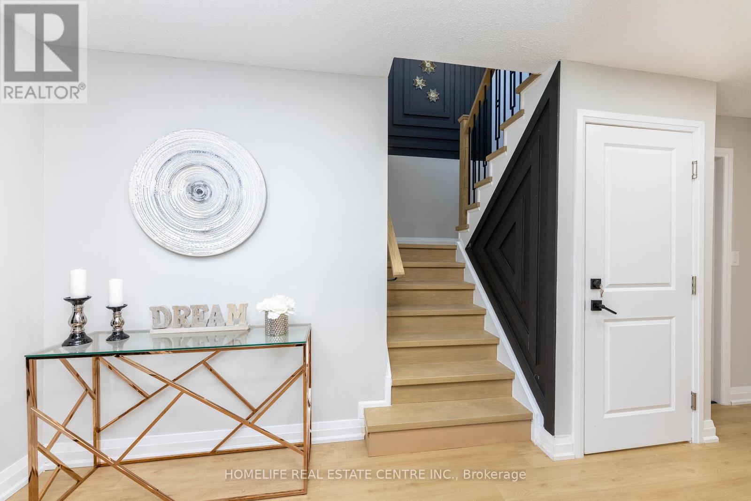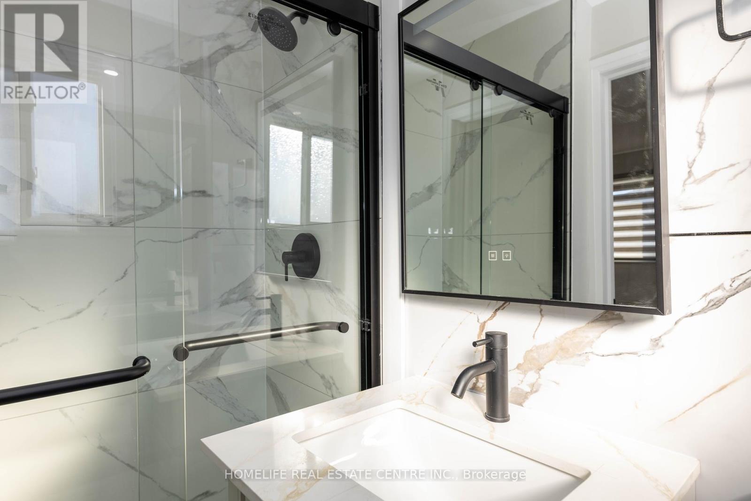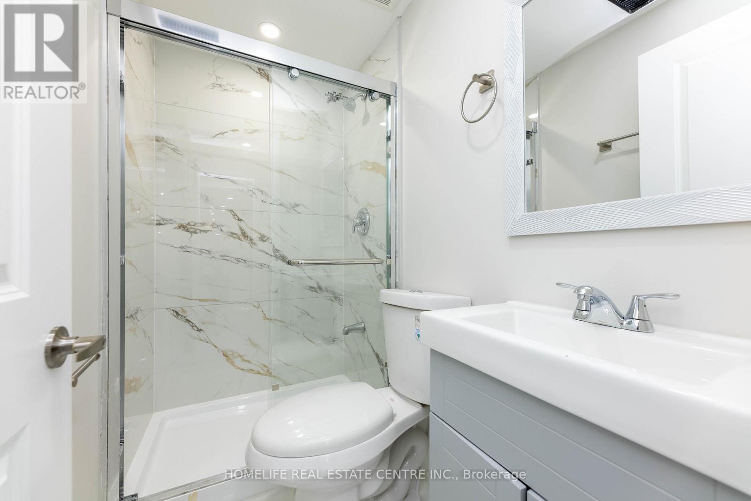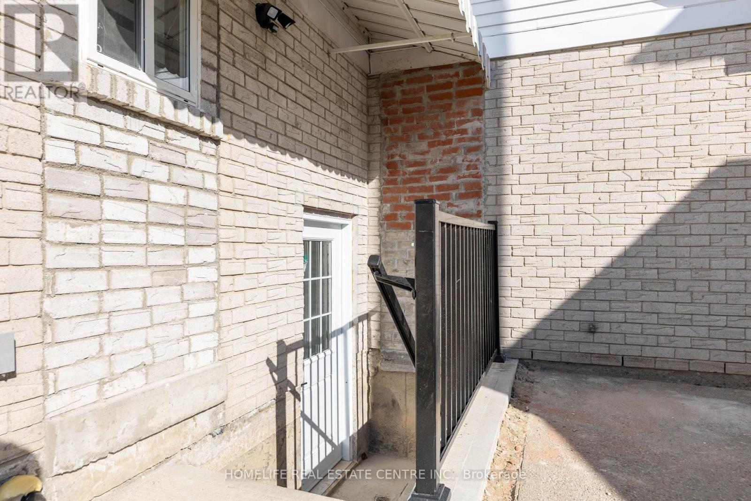7 Markham Street Brampton, Ontario L6S 3P2
$1,199,000
****Wow**** Come Check Out This Immaculate Fully renovated 3 Bedroom Detached house with 3bedroom legal basement Situated On most desirable area of Brampton. Fully renovated from top to bottom with brand new kitchen, flooring, paint, pot lights, washrooms and 3 bedroom 2 washroom legal basement is just cherry on cake. Inside You Have A Large Open Concept Living/Dining Room With Laminate Floors and pot Lights. Kitchen Comes With Updated S/S Appliances, Granite counters and Centre Island. Family room has fireplace and walkout to A Nicely Finished Private Backyard With A Large Deck, Hot Tub, & A Separate Interlocked Patio Area. Master Bedroom comes with 4pcs En suite and walking closet. Main washroom is master piece with beautiful decors.Other rooms are spacious.Legal 3 bedroom and two full washroom Basement is just next level masterpiece. Backyard is perfect size with concrete ****Located In An Excellent Location Walking Distance To Many Schools, Parks, Public Transportation & All Other Amenities!! (id:61852)
Open House
This property has open houses!
1:00 pm
Ends at:4:00 pm
1:00 pm
Ends at:4:00 pm
Property Details
| MLS® Number | W12091173 |
| Property Type | Single Family |
| Community Name | Central Park |
| Features | Carpet Free |
| ParkingSpaceTotal | 6 |
Building
| BathroomTotal | 5 |
| BedroomsAboveGround | 3 |
| BedroomsBelowGround | 3 |
| BedroomsTotal | 6 |
| Amenities | Fireplace(s) |
| Appliances | Range, Water Heater, Dishwasher, Dryer, Two Stoves, Two Washers, Window Coverings, Two Refrigerators |
| BasementFeatures | Apartment In Basement, Separate Entrance |
| BasementType | N/a |
| ConstructionStyleAttachment | Detached |
| CoolingType | Central Air Conditioning |
| ExteriorFinish | Brick, Vinyl Siding |
| FireplacePresent | Yes |
| FlooringType | Laminate, Vinyl, Ceramic |
| HalfBathTotal | 1 |
| HeatingFuel | Natural Gas |
| HeatingType | Forced Air |
| StoriesTotal | 2 |
| SizeInterior | 2000 - 2500 Sqft |
| Type | House |
| UtilityWater | Municipal Water |
Parking
| Detached Garage | |
| Garage |
Land
| Acreage | No |
| Sewer | Sanitary Sewer |
| SizeDepth | 89 Ft ,10 In |
| SizeFrontage | 45 Ft |
| SizeIrregular | 45 X 89.9 Ft |
| SizeTotalText | 45 X 89.9 Ft |
Rooms
| Level | Type | Length | Width | Dimensions |
|---|---|---|---|---|
| Second Level | Primary Bedroom | Measurements not available | ||
| Second Level | Bedroom 2 | Measurements not available | ||
| Second Level | Bedroom 3 | Measurements not available | ||
| Basement | Bedroom 4 | Measurements not available | ||
| Basement | Bedroom 5 | Measurements not available | ||
| Basement | Bedroom | Measurements not available | ||
| Basement | Family Room | Measurements not available | ||
| Basement | Kitchen | Measurements not available | ||
| Main Level | Living Room | Measurements not available | ||
| Main Level | Dining Room | Measurements not available | ||
| Main Level | Kitchen | Measurements not available | ||
| Main Level | Eating Area | Measurements not available | ||
| Main Level | Family Room | Measurements not available |
https://www.realtor.ca/real-estate/28187026/7-markham-street-brampton-central-park-central-park
Interested?
Contact us for more information
Nishan Singh
Broker
1200 Derry Rd E Unit 21
Mississauga, Ontario L5T 0B3
Dharminder Dhillon
Salesperson
1200 Derry Rd E Unit 21
Mississauga, Ontario L5T 0B3
Govinder Singh Bagri
Salesperson
1200 Derry Rd E Unit 21
Mississauga, Ontario L5T 0B3
