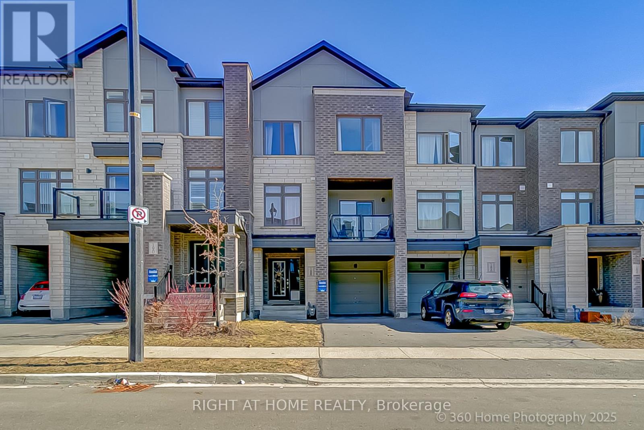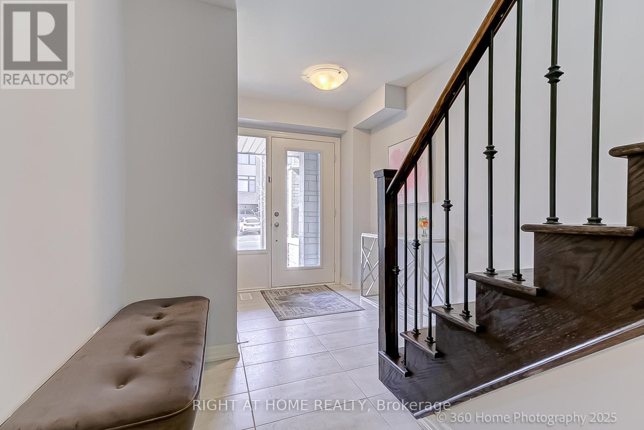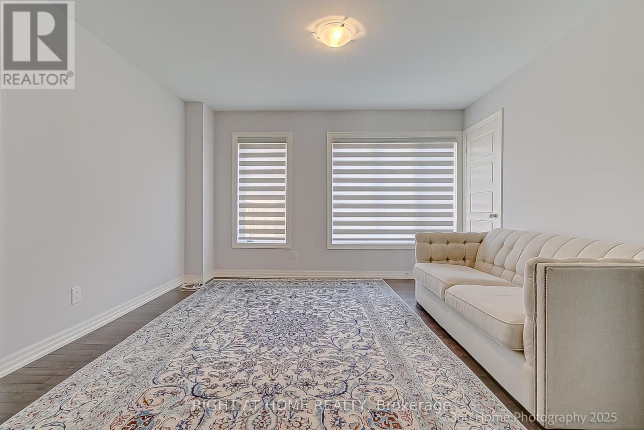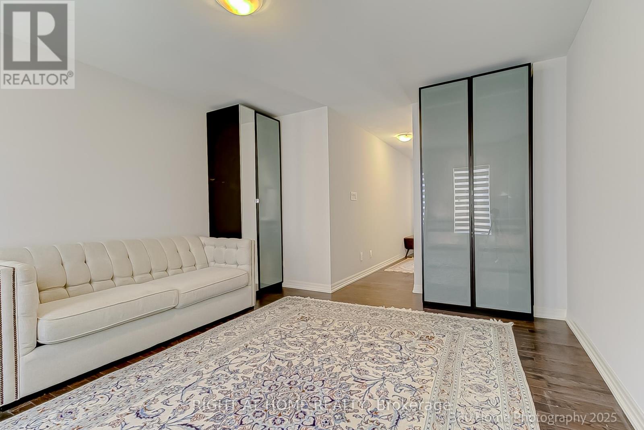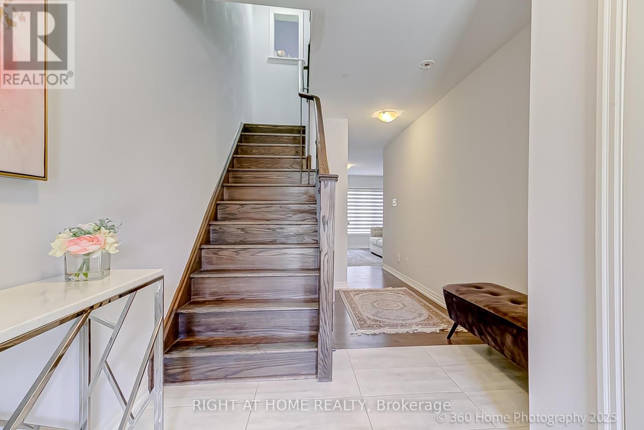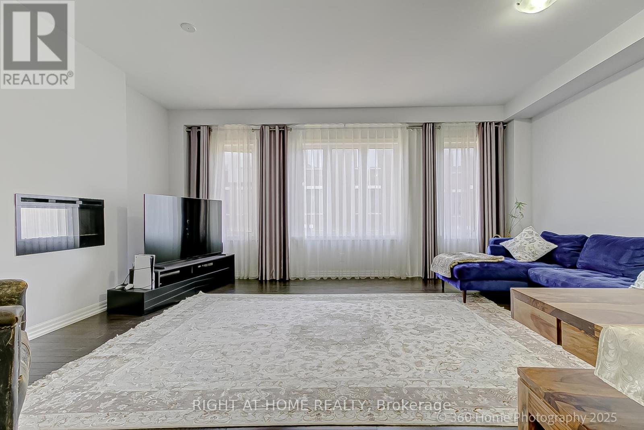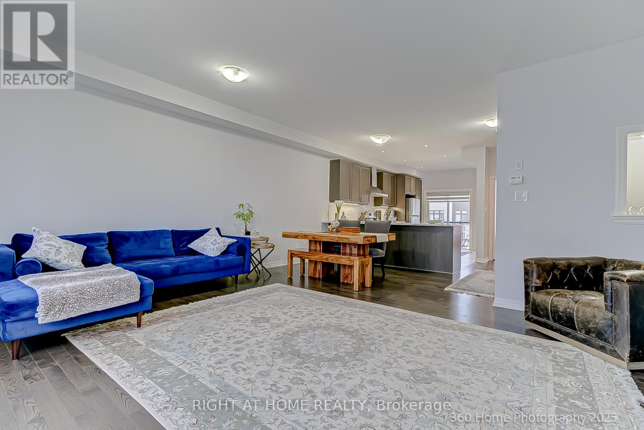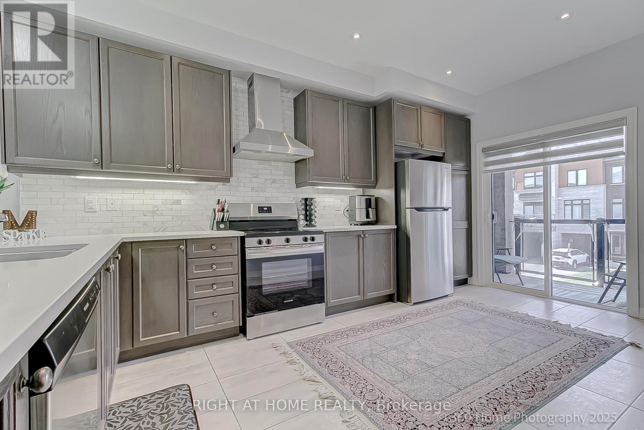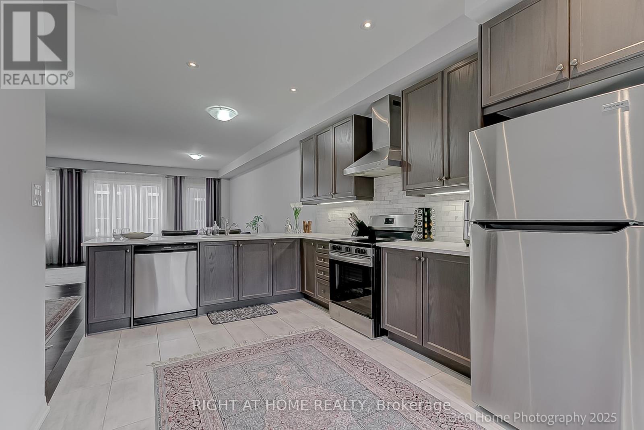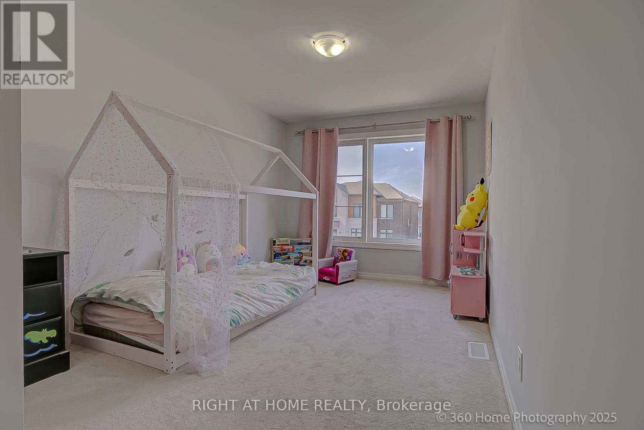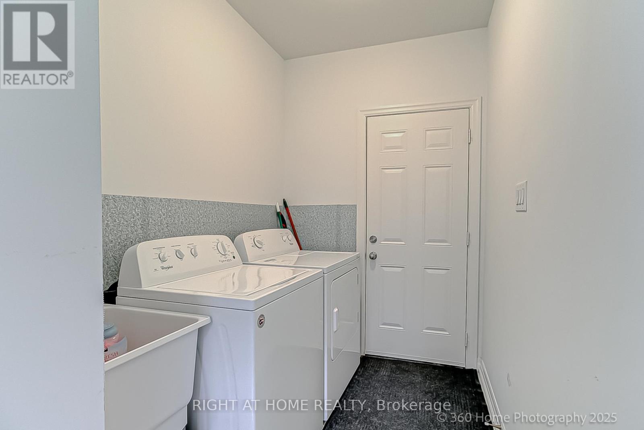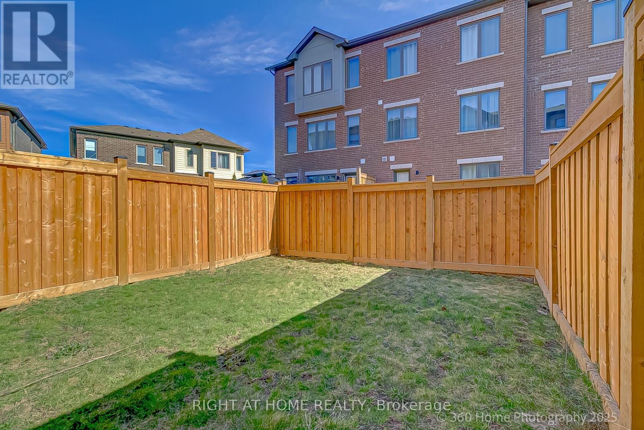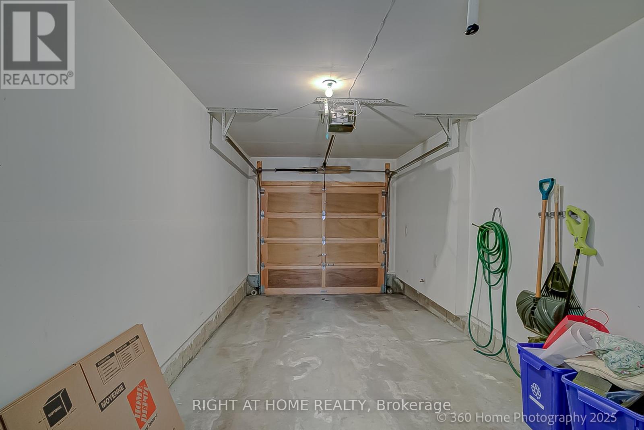188 Tango Crescent Newmarket, Ontario L3X 0K5
$1,048,000
LOCATION!! THE BEST NEWMARKET NEIGHBOURHOOD! Minutes from the Upper Canada Mall, Schools, Entertainment, Restaurants, Parks and public Transportation. Close to the Hospital, both 400 and 404 HWY, GO Bus Terminal. Beautiful 3 Bedroom With Over $40 Thousand Spent in Upgrades, Open Concept, Modern Kitchen, 9 Ft Ceilings, Large Den Can Be Used As 4th Bedroom, Insulated Basement W/Rough-In Bath, Large Cozy Balcony.1 YO Fence, New Appliances with 1 YR Warranty (till Feb 2026), Upgraded Metal Railings on Stairs. (id:61852)
Property Details
| MLS® Number | N12091216 |
| Property Type | Single Family |
| Neigbourhood | Woodland Hill |
| Community Name | Woodland Hill |
| AmenitiesNearBy | Hospital, Public Transit, Park, Schools |
| CommunityFeatures | School Bus |
| EquipmentType | Water Heater |
| Features | Irregular Lot Size |
| ParkingSpaceTotal | 3 |
| RentalEquipmentType | Water Heater |
Building
| BathroomTotal | 3 |
| BedroomsAboveGround | 3 |
| BedroomsBelowGround | 1 |
| BedroomsTotal | 4 |
| Age | 6 To 15 Years |
| Amenities | Fireplace(s) |
| Appliances | Garage Door Opener Remote(s), Dishwasher, Dryer, Stove, Washer, Window Coverings, Refrigerator |
| BasementDevelopment | Unfinished |
| BasementType | N/a (unfinished) |
| ConstructionStyleAttachment | Attached |
| CoolingType | Central Air Conditioning |
| ExteriorFinish | Brick |
| FireplacePresent | Yes |
| FireplaceTotal | 1 |
| FlooringType | Hardwood, Ceramic, Carpeted |
| FoundationType | Concrete |
| HalfBathTotal | 1 |
| HeatingFuel | Natural Gas |
| HeatingType | Forced Air |
| StoriesTotal | 3 |
| SizeInterior | 2000 - 2500 Sqft |
| Type | Row / Townhouse |
| UtilityWater | Municipal Water |
Parking
| Garage |
Land
| Acreage | No |
| FenceType | Fenced Yard |
| LandAmenities | Hospital, Public Transit, Park, Schools |
| Sewer | Sanitary Sewer |
| SizeDepth | 84 Ft |
| SizeFrontage | 19 Ft ,8 In |
| SizeIrregular | 19.7 X 84 Ft |
| SizeTotalText | 19.7 X 84 Ft|under 1/2 Acre |
| ZoningDescription | R4-r-125 |
Rooms
| Level | Type | Length | Width | Dimensions |
|---|---|---|---|---|
| Second Level | Living Room | 5.8 m | 6 m | 5.8 m x 6 m |
| Second Level | Dining Room | 5.8 m | 6 m | 5.8 m x 6 m |
| Second Level | Kitchen | 5.5 m | 3.9 m | 5.5 m x 3.9 m |
| Second Level | Den | 2.9 m | 2.6 m | 2.9 m x 2.6 m |
| Third Level | Primary Bedroom | 5.5 m | 4.1 m | 5.5 m x 4.1 m |
| Third Level | Bedroom 2 | 3.1 m | 3.9 m | 3.1 m x 3.9 m |
| Third Level | Bedroom 3 | 2.7 m | 3.8 m | 2.7 m x 3.8 m |
| Ground Level | Family Room | 3.9 m | 4.3 m | 3.9 m x 4.3 m |
https://www.realtor.ca/real-estate/28186973/188-tango-crescent-newmarket-woodland-hill-woodland-hill
Interested?
Contact us for more information
Vladimir Selitser
Salesperson
16850 Yonge Street #6b
Newmarket, Ontario L3Y 0A3
