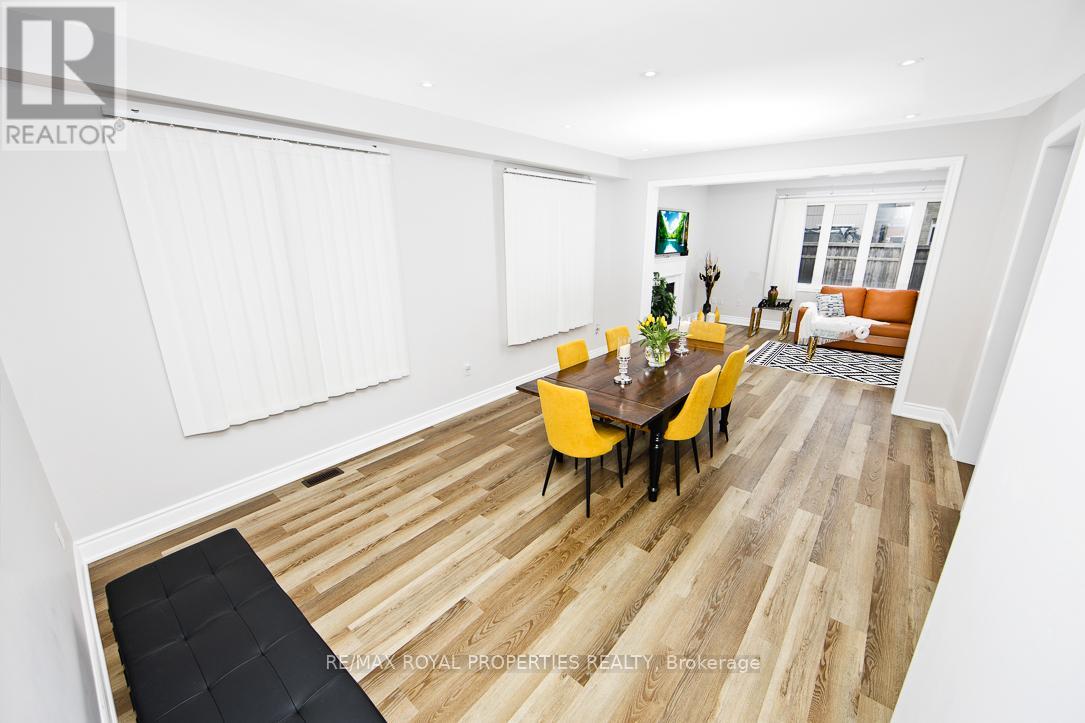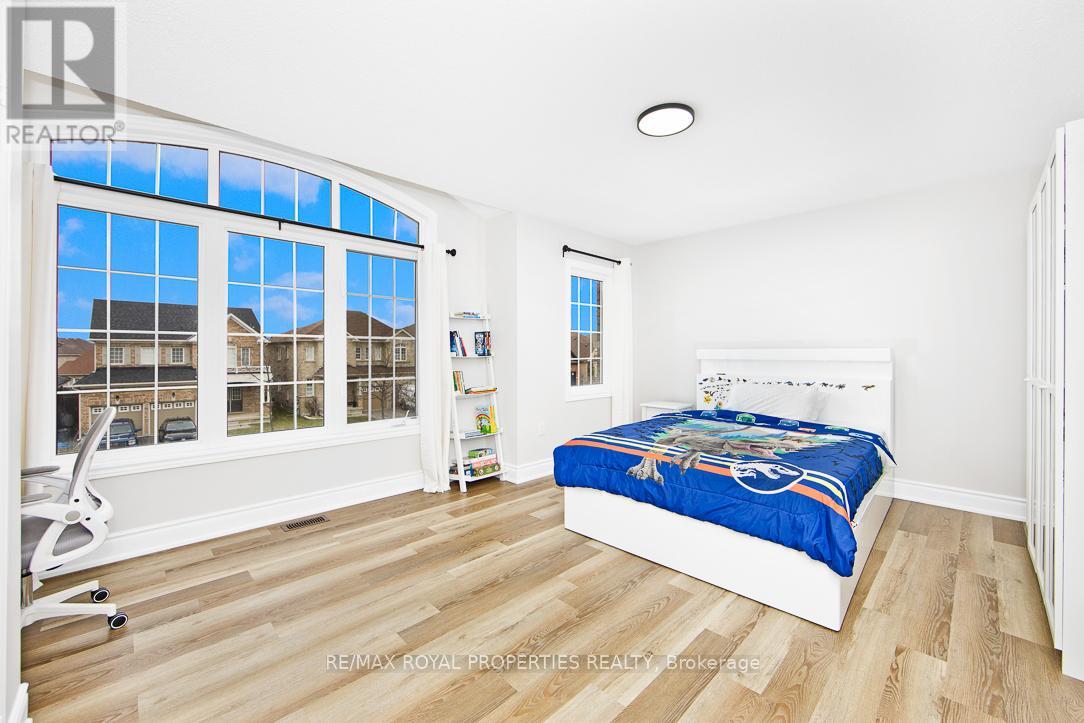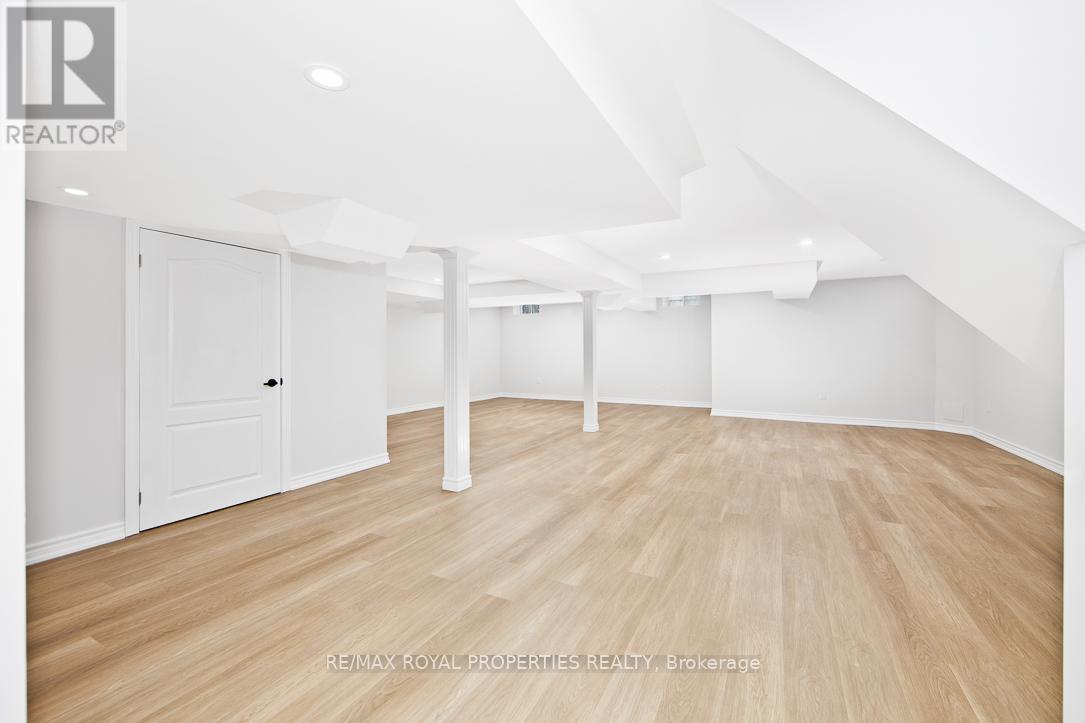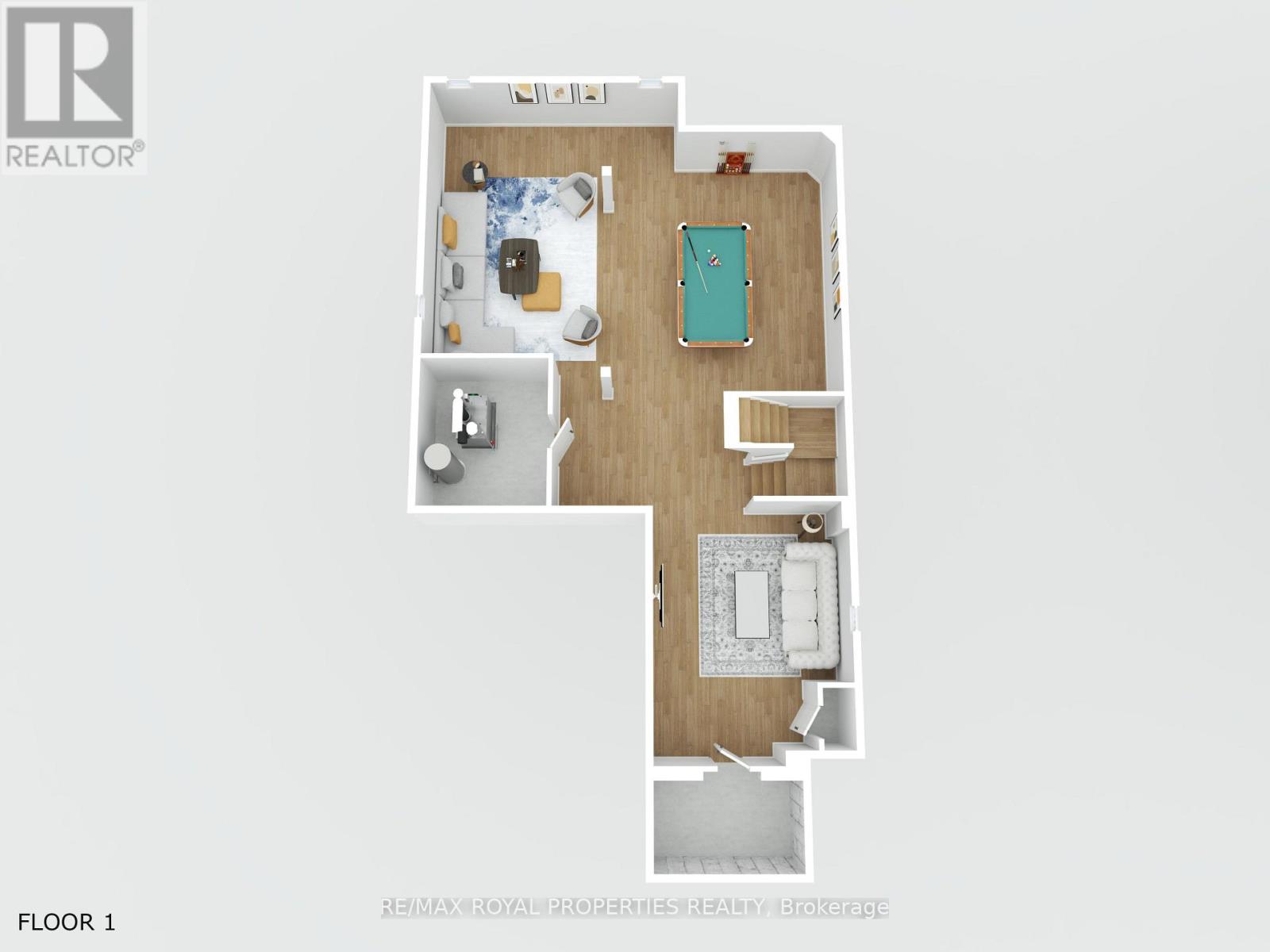111 Pedwell Street Clarington, Ontario L1B 0E1
$995,000
Welcome to this stunning, fully remodeled 4-bedroom + den home, offering nearly 3,980 sq. ft. of living space (2,750 sq. ft. above grade + 1,230 sq. ft. finished basement). Located in the beautiful, growing community of Newcastle, minutes away to Hwy 401, 35/115/Hwy 2 and easy access to 407 this home showcases quality finishes and impeccable craftsmanship for a comfortable living experience. The entire house features premium upgrades, including luxury vinyl and engineered hardwood flooring (no carpet), pot lights throughout (except in bedrooms), energy-saving vertical sheer curtains on the ground floor, and cordless soft-lift roller shades in the washrooms and kitchen. The main floor boasts a family room with a gas fireplace and a spacious, fully upgraded kitchen with modern appliances,quartz counter top & BI upgraded shelves. The primary bedroom includes spacious his-and-hers walk-in closets, and a 5-piece ensuite bathroom with double vanity, frameless glass standing shower, bath tub and an electric fireplace. Enjoy the convenience of a second-floor laundry room with upgraded appliances, storage and finishing touches. The finished basement offers an open-concept recreation room, rough in for bathroom and a cold room. Additional features of the property includes an oak staircase with iron pickets, a fully interlocked driveway (widened to accommodate 4 cars), backyard and perimeter of the property, new sod and grass all around. Spacious garage (419 sf- 2 car) with internal access. Enhanced security includes four two-way cameras and a doorbell camera. (id:61852)
Open House
This property has open houses!
5:00 pm
Ends at:8:00 pm
2:00 pm
Ends at:5:00 pm
Property Details
| MLS® Number | E12090914 |
| Property Type | Single Family |
| Community Name | Newcastle |
| AmenitiesNearBy | Public Transit, Schools |
| CommunityFeatures | School Bus |
| EquipmentType | Water Heater - Electric |
| Features | Carpet Free |
| ParkingSpaceTotal | 6 |
| RentalEquipmentType | Water Heater - Electric |
| Structure | Patio(s) |
Building
| BathroomTotal | 3 |
| BedroomsAboveGround | 4 |
| BedroomsBelowGround | 1 |
| BedroomsTotal | 5 |
| Age | 6 To 15 Years |
| Amenities | Fireplace(s) |
| Appliances | Garage Door Opener Remote(s), Dishwasher, Dryer, Garage Door Opener, Hood Fan, Stove, Washer, Window Coverings, Refrigerator |
| BasementDevelopment | Finished |
| BasementFeatures | Walk-up |
| BasementType | N/a (finished) |
| ConstructionStyleAttachment | Detached |
| CoolingType | Central Air Conditioning |
| ExteriorFinish | Brick |
| FireProtection | Smoke Detectors |
| FireplacePresent | Yes |
| FireplaceTotal | 2 |
| FlooringType | Vinyl |
| FoundationType | Poured Concrete |
| HalfBathTotal | 1 |
| HeatingFuel | Natural Gas |
| HeatingType | Forced Air |
| StoriesTotal | 2 |
| SizeInterior | 2500 - 3000 Sqft |
| Type | House |
| UtilityWater | Municipal Water |
Parking
| Attached Garage | |
| Garage |
Land
| Acreage | No |
| LandAmenities | Public Transit, Schools |
| LandscapeFeatures | Landscaped |
| Sewer | Sanitary Sewer |
| SizeDepth | 106 Ft ,7 In |
| SizeFrontage | 39 Ft ,4 In |
| SizeIrregular | 39.4 X 106.6 Ft |
| SizeTotalText | 39.4 X 106.6 Ft |
Rooms
| Level | Type | Length | Width | Dimensions |
|---|---|---|---|---|
| Second Level | Bedroom 3 | 4 m | 3.84 m | 4 m x 3.84 m |
| Second Level | Bedroom 4 | 5.21 m | 3.99 m | 5.21 m x 3.99 m |
| Second Level | Loft | 5.21 m | 3.75 m | 5.21 m x 3.75 m |
| Second Level | Laundry Room | 2.34 m | 1.65 m | 2.34 m x 1.65 m |
| Second Level | Bathroom | 2.9 m | 1.55 m | 2.9 m x 1.55 m |
| Second Level | Primary Bedroom | 5.21 m | 4 m | 5.21 m x 4 m |
| Second Level | Bathroom | 3.32 m | 2.65 m | 3.32 m x 2.65 m |
| Second Level | Bedroom 2 | 3.47 m | 3.66 m | 3.47 m x 3.66 m |
| Basement | Recreational, Games Room | 8.78 m | 14.2 m | 8.78 m x 14.2 m |
| Main Level | Foyer | 2.9 m | 1.83 m | 2.9 m x 1.83 m |
| Main Level | Den | 2.53 m | 2 m | 2.53 m x 2 m |
| Main Level | Kitchen | 5.52 m | 4.82 m | 5.52 m x 4.82 m |
| Main Level | Living Room | 3.93 m | 5.67 m | 3.93 m x 5.67 m |
| Main Level | Family Room | 5.3 m | 3.57 m | 5.3 m x 3.57 m |
Utilities
| Cable | Installed |
| Sewer | Installed |
https://www.realtor.ca/real-estate/28186484/111-pedwell-street-clarington-newcastle-newcastle
Interested?
Contact us for more information
Umasangar Sivasubramaniam
Salesperson
19 - 7595 Markham Road
Markham, Ontario L3S 0B6

































