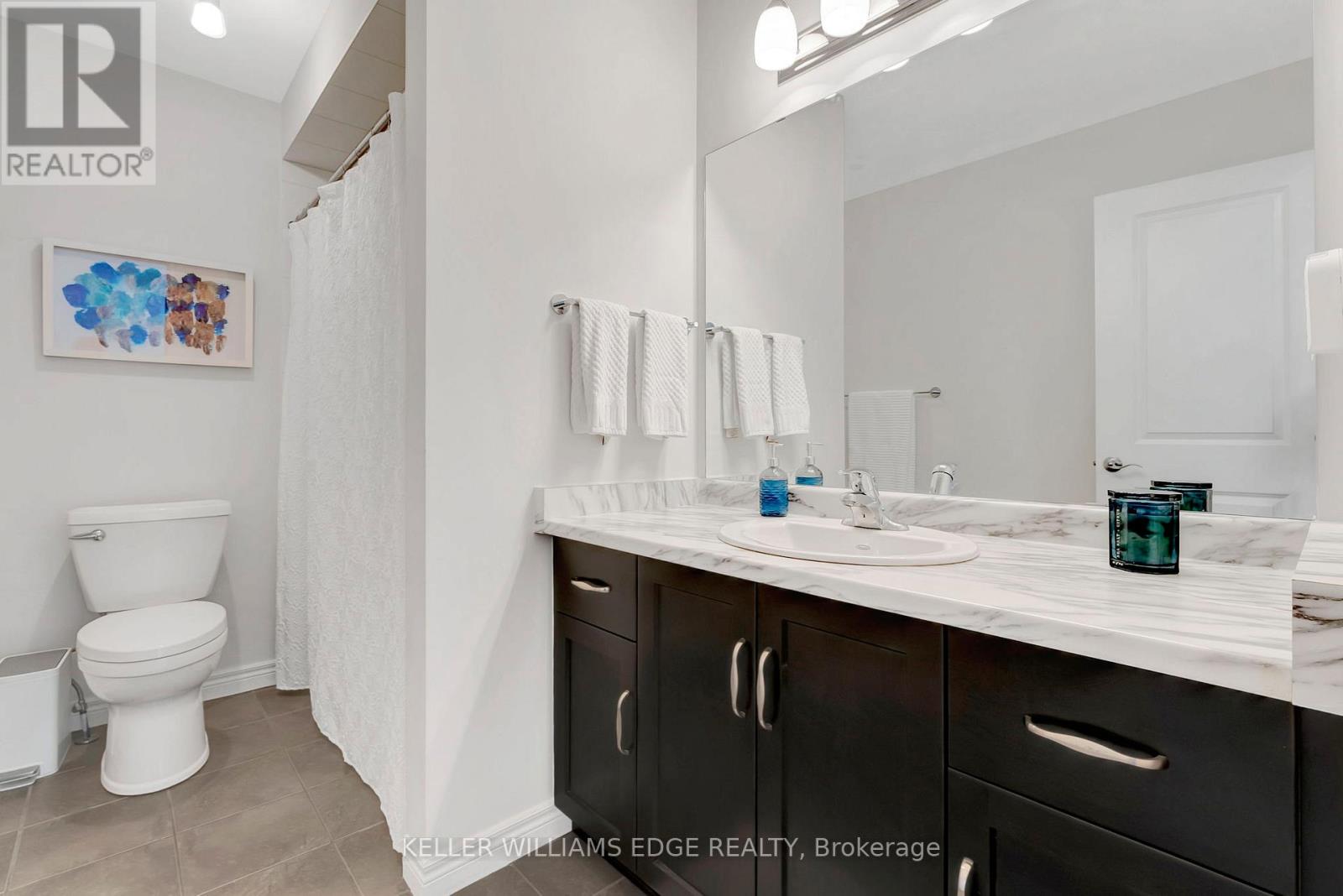221 Echovalley Drive Hamilton, Ontario L8J 0H1
$1,098,000
Welcome to your modern updated dream home! This move in ready, stunning 4-bedroom residence offers the perfect blend of comfort, style, and functionality. From the moment you step inside, you'll appreciate the fresh updated flooring and the warm, inviting atmosphere highlighted by a feature fireplace perfect for cozy nights in! The spacious kitchen is a chefs delight, boasting quartz countertops, ample cabinetry for extra storage, and a functional layout that makes entertaining a breeze. California shutters throughout the home add an elegant touch and provide both privacy and light control. Upstairs, youll find generously sized bedrooms, each with plenty of natural light. The finished basement offers approximately 900 sq ft of additional living space ideal for a family room, home office, or gym. Enjoy peace of mind with a new air conditioner, inside entry from the attached double car garage to the mud room. The pride of ownership that shows in every corner of this meticulously cared-for property is beyond reproach. Step outside to a fully landscaped yard, perfect for relaxing or entertaining. This is the one you've been waiting for a stylish, turn-key home that checks all the boxes. (id:61852)
Property Details
| MLS® Number | X12089981 |
| Property Type | Single Family |
| Neigbourhood | Albion |
| Community Name | Stoney Creek Mountain |
| EquipmentType | Water Heater |
| Features | Irregular Lot Size |
| ParkingSpaceTotal | 4 |
| RentalEquipmentType | Water Heater |
| Structure | Porch |
Building
| BathroomTotal | 3 |
| BedroomsAboveGround | 4 |
| BedroomsTotal | 4 |
| Age | 6 To 15 Years |
| Amenities | Fireplace(s) |
| Appliances | Water Heater, Dishwasher, Dryer, Stove, Washer, Window Coverings, Refrigerator |
| BasementDevelopment | Finished |
| BasementType | Full (finished) |
| ConstructionStyleAttachment | Detached |
| CoolingType | Central Air Conditioning |
| ExteriorFinish | Brick |
| FireplacePresent | Yes |
| FoundationType | Unknown |
| HalfBathTotal | 1 |
| HeatingFuel | Natural Gas |
| HeatingType | Forced Air |
| StoriesTotal | 2 |
| SizeInterior | 2000 - 2500 Sqft |
| Type | House |
| UtilityWater | Municipal Water |
Parking
| Attached Garage | |
| Garage | |
| Inside Entry |
Land
| Acreage | No |
| Sewer | Sanitary Sewer |
| SizeDepth | 102 Ft ,2 In |
| SizeFrontage | 36 Ft |
| SizeIrregular | 36 X 102.2 Ft |
| SizeTotalText | 36 X 102.2 Ft |
| ZoningDescription | R3-33 |
Rooms
| Level | Type | Length | Width | Dimensions |
|---|---|---|---|---|
| Second Level | Bedroom | 4.6 m | 5.89 m | 4.6 m x 5.89 m |
| Second Level | Bedroom 2 | 2.97 m | 3.53 m | 2.97 m x 3.53 m |
| Second Level | Bedroom 3 | 3.2 m | 4.04 m | 3.2 m x 4.04 m |
| Second Level | Bedroom 4 | 3.43 m | 3.51 m | 3.43 m x 3.51 m |
| Basement | Other | 2.39 m | 2.21 m | 2.39 m x 2.21 m |
| Basement | Family Room | 7.67 m | 5.36 m | 7.67 m x 5.36 m |
| Basement | Utility Room | 4.04 m | 3.23 m | 4.04 m x 3.23 m |
| Main Level | Kitchen | 3.91 m | 2.64 m | 3.91 m x 2.64 m |
| Main Level | Dining Room | 3.2 m | 3.25 m | 3.2 m x 3.25 m |
| Main Level | Living Room | 3.75 m | 5.92 m | 3.75 m x 5.92 m |
| Main Level | Laundry Room | 2.59 m | 2.69 m | 2.59 m x 2.69 m |
Interested?
Contact us for more information
Rosemary Elaine Ferroni
Salesperson
3185 Harvester Rd Unit 1a
Burlington, Ontario L7N 3N8































