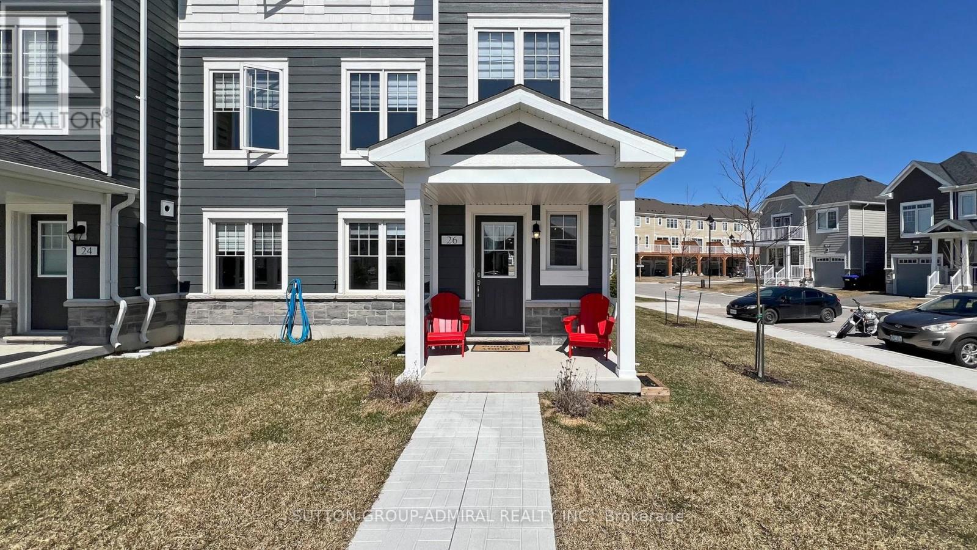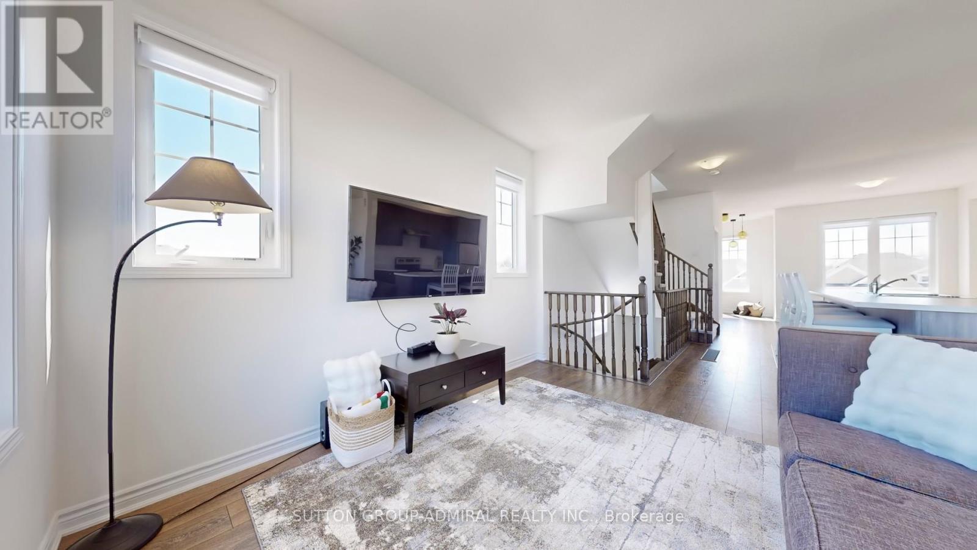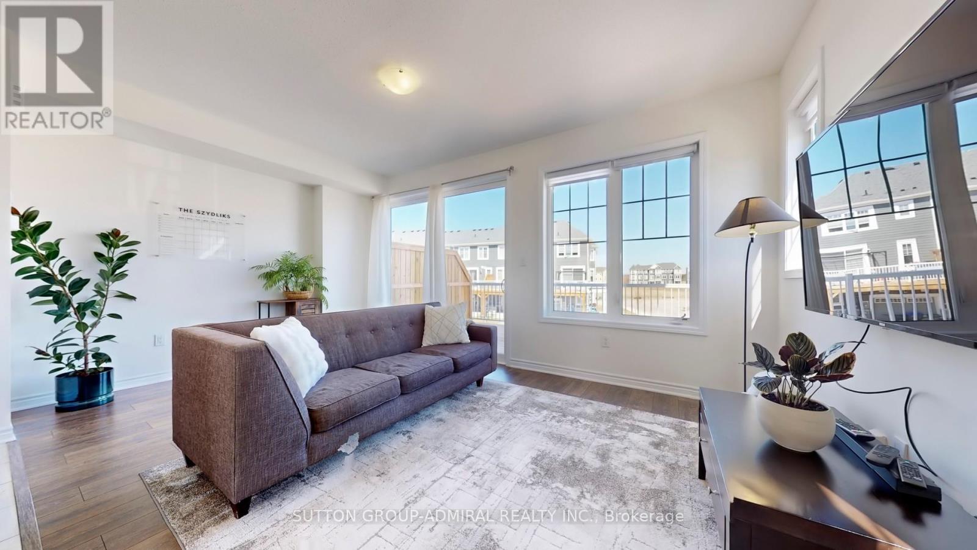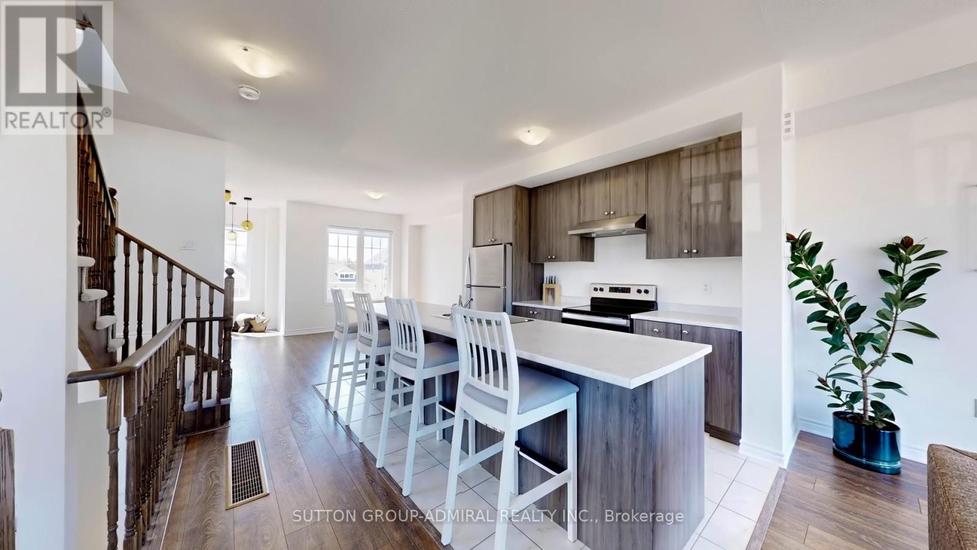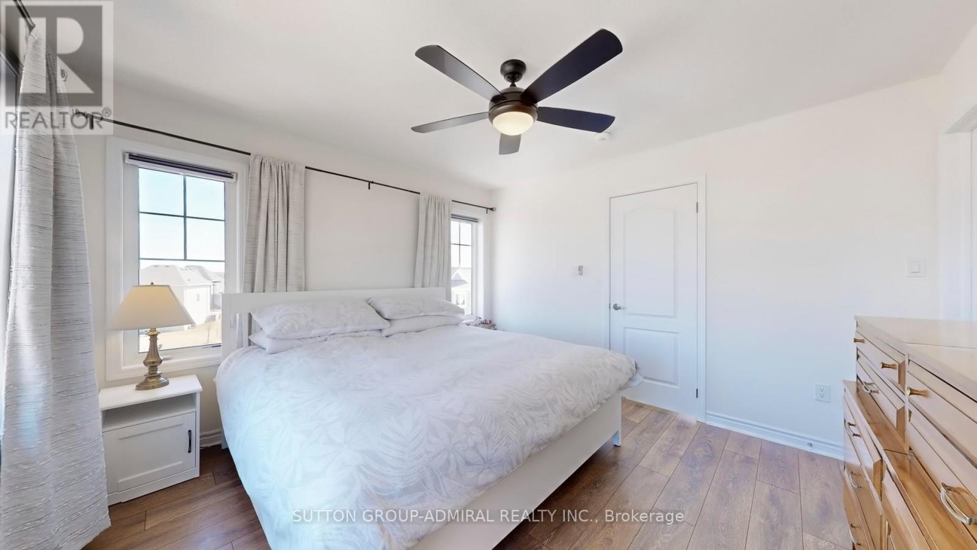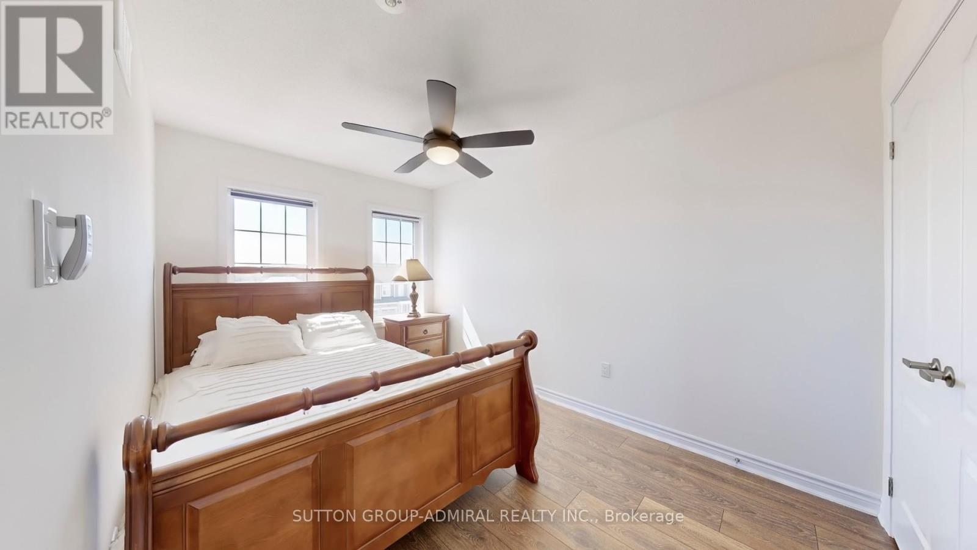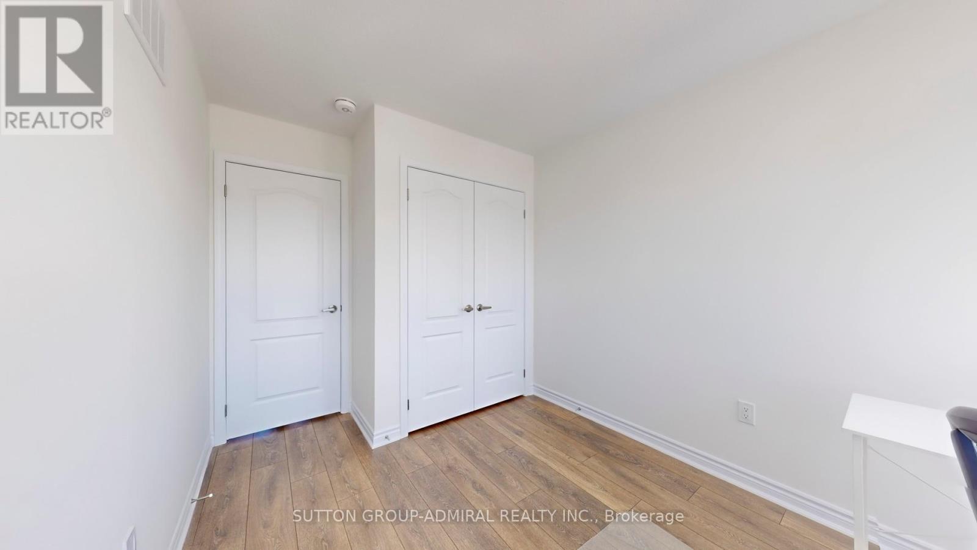26 Abby Drive Wasaga Beach, Ontario L9Z 0K2
$599,000Maintenance, Parcel of Tied Land
$182.16 Monthly
Maintenance, Parcel of Tied Land
$182.16 MonthlyThis stunning 3-storey townhouse, located on a premium corner lot, offers a bright and spacious living experience with over $10k in builder upgrades. The home features sleek laminate flooring throughout, stained railings, and an upgraded hood fan, adding a modern touch to every room. With an extra long driveway that fits three cars, parking is never an issue. You'll also find plenty of closet and storage space to keep everything organized. The large 10x18 deck off the family room is perfect for outdoor entertaining or relaxing. Best of all, this home is just 5 minutes from Beach 1, shopping, groceries, restaurants, Walmart, a new recreation complex, library, and a future high school making it the perfect blend of comfort and convenience. Don't miss out on this opportunity to own a home in such a convenient location! (id:61852)
Property Details
| MLS® Number | S12089637 |
| Property Type | Single Family |
| Community Name | Wasaga Beach |
| AmenitiesNearBy | Beach, Park |
| CommunityFeatures | Community Centre, School Bus |
| ParkingSpaceTotal | 4 |
| Structure | Deck |
Building
| BathroomTotal | 4 |
| BedroomsAboveGround | 3 |
| BedroomsTotal | 3 |
| Appliances | Dishwasher, Dryer, Hood Fan, Microwave, Stove, Washer, Window Coverings, Refrigerator |
| ConstructionStyleAttachment | Attached |
| CoolingType | Central Air Conditioning |
| ExteriorFinish | Vinyl Siding, Stone |
| FoundationType | Slab |
| HalfBathTotal | 2 |
| HeatingFuel | Natural Gas |
| HeatingType | Forced Air |
| StoriesTotal | 3 |
| SizeInterior | 1500 - 2000 Sqft |
| Type | Row / Townhouse |
| UtilityWater | Municipal Water |
Parking
| Attached Garage | |
| Garage |
Land
| Acreage | No |
| LandAmenities | Beach, Park |
| Sewer | Sanitary Sewer |
| SizeDepth | 150 Ft ,7 In |
| SizeFrontage | 23 Ft ,8 In |
| SizeIrregular | 23.7 X 150.6 Ft |
| SizeTotalText | 23.7 X 150.6 Ft |
Rooms
| Level | Type | Length | Width | Dimensions |
|---|---|---|---|---|
| Second Level | Kitchen | 2.51 m | 3.35 m | 2.51 m x 3.35 m |
| Second Level | Dining Room | 3.66 m | 3.56 m | 3.66 m x 3.56 m |
| Second Level | Family Room | 5.28 m | 3.38 m | 5.28 m x 3.38 m |
| Second Level | Sitting Room | 2.54 m | 2.24 m | 2.54 m x 2.24 m |
| Third Level | Primary Bedroom | 3.63 m | 3.56 m | 3.63 m x 3.56 m |
| Third Level | Bedroom 2 | 2.62 m | 3.89 m | 2.62 m x 3.89 m |
| Third Level | Bedroom 3 | 2.49 m | 4.27 m | 2.49 m x 4.27 m |
| Ground Level | Exercise Room | 4.19 m | 4.14 m | 4.19 m x 4.14 m |
https://www.realtor.ca/real-estate/28185275/26-abby-drive-wasaga-beach-wasaga-beach
Interested?
Contact us for more information
Elise Rachel Lebovic
Broker
1206 Centre Street
Thornhill, Ontario L4J 3M9

