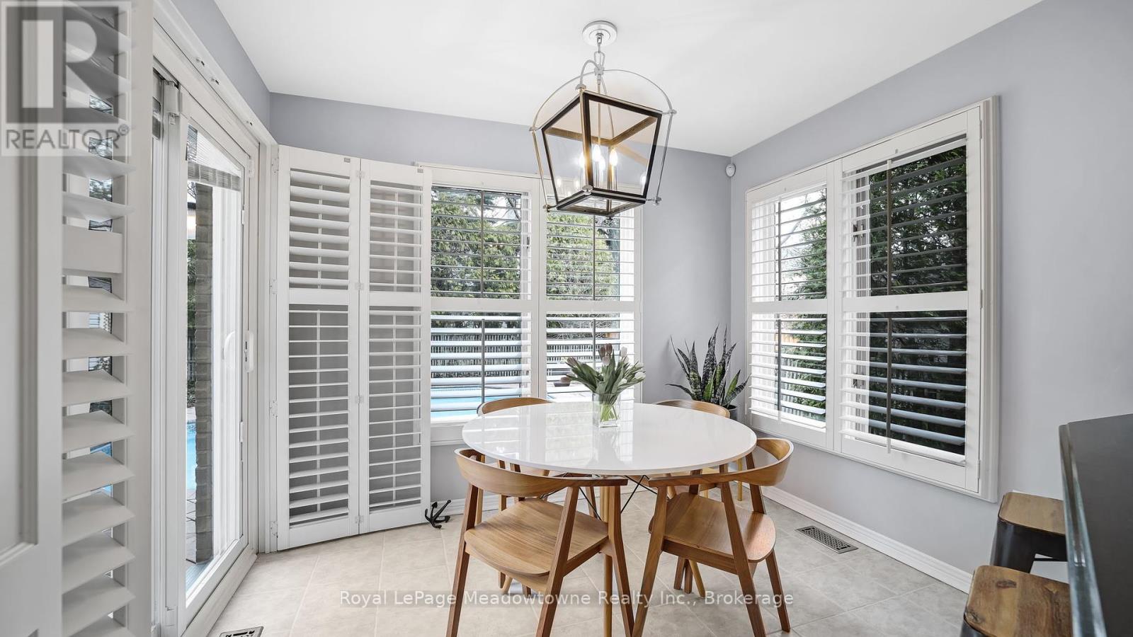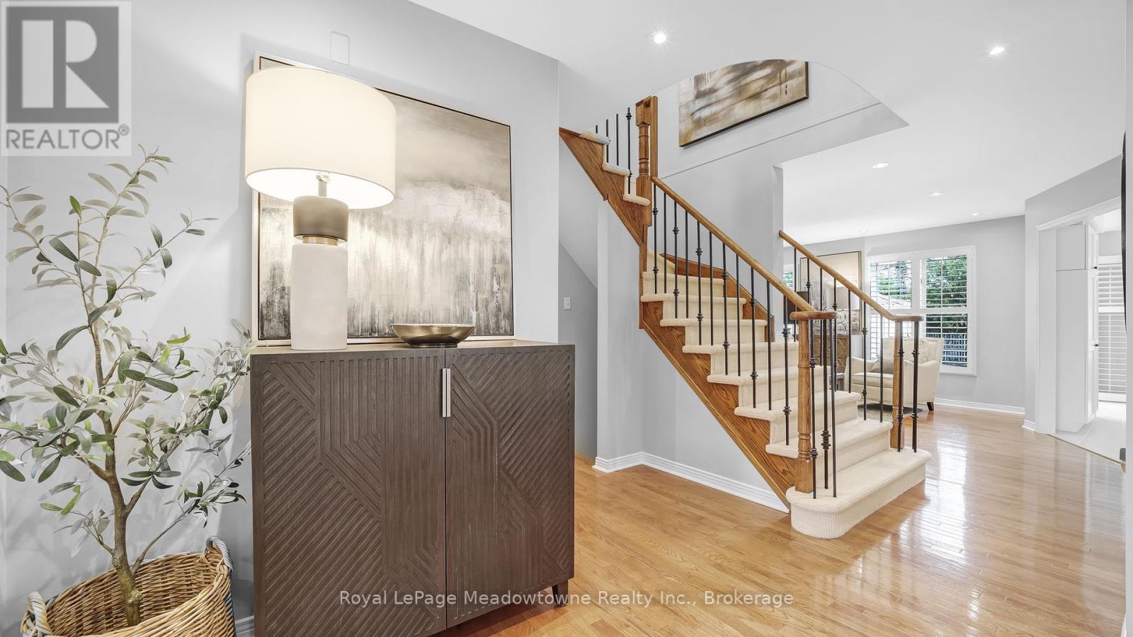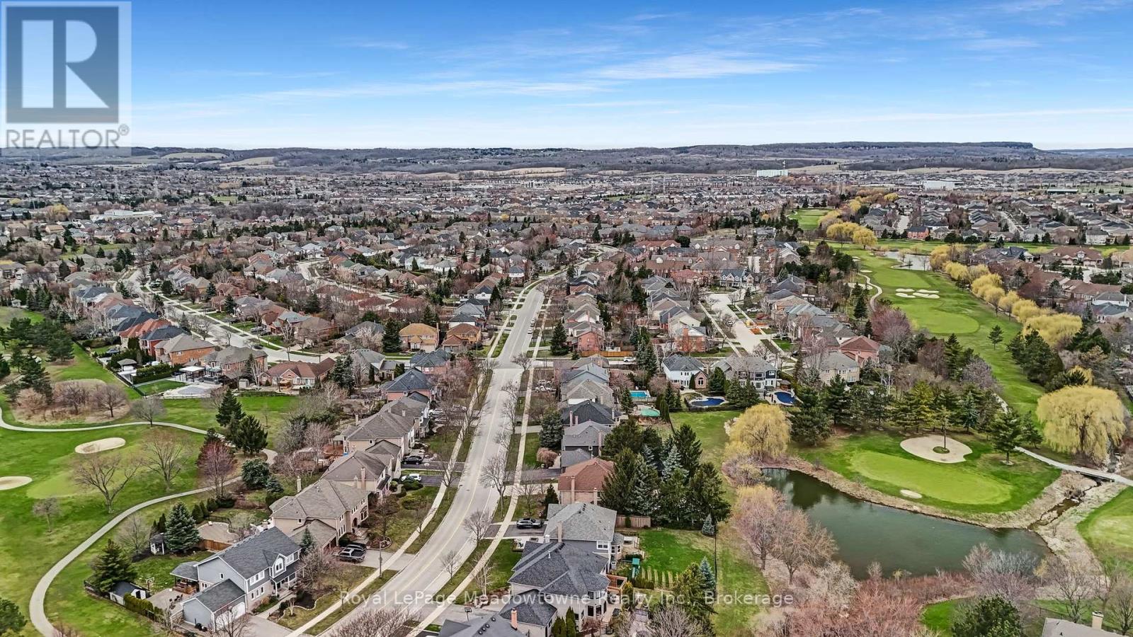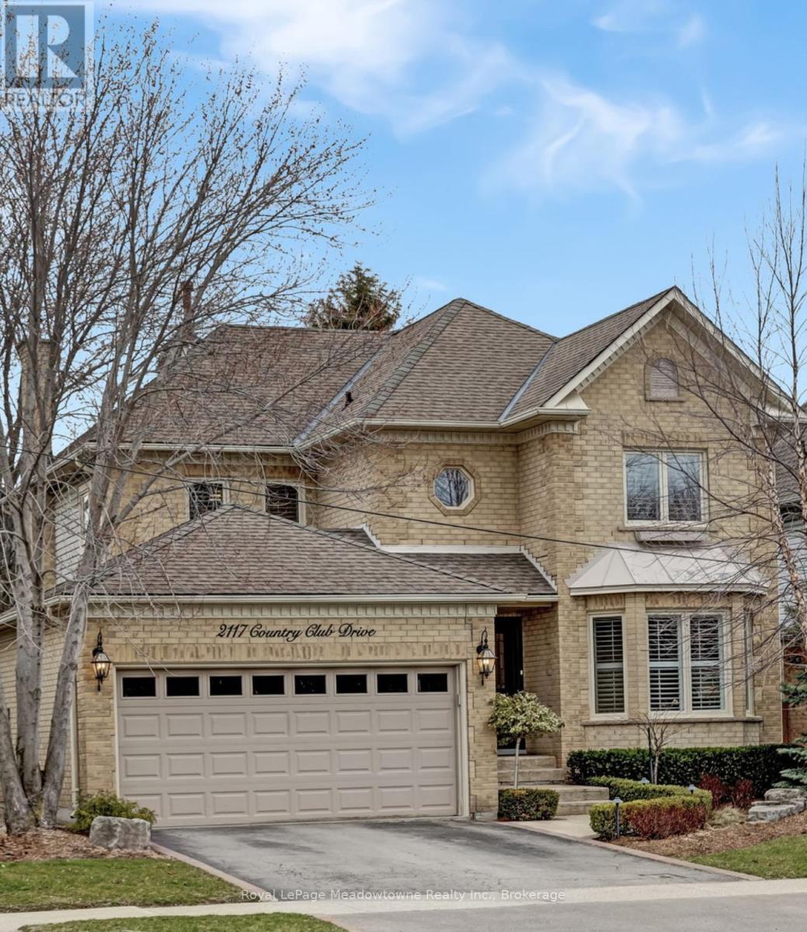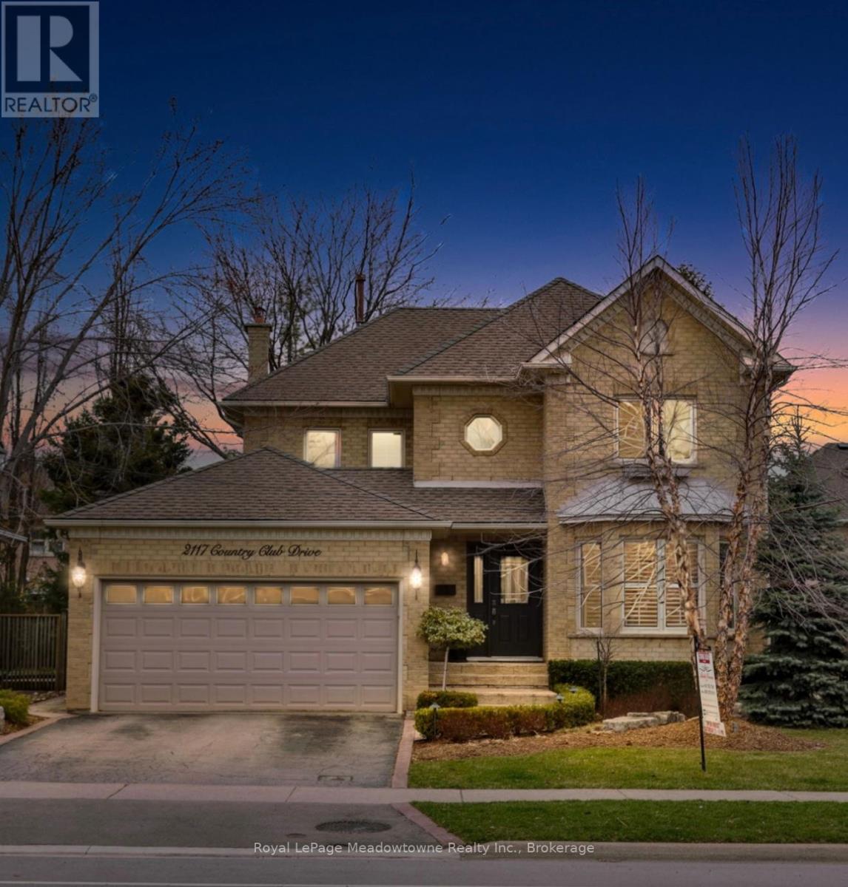2117 Country Club Drive Burlington, Ontario L7M 4A6
$1,599,000
OPEN HOUSE SAT APRIL 19, 2025 2-4 PM ******This stunning 4-bedroom home offers the perfect blend of comfort, space, and style in one of Burlington's most sought-after neighbourhoods. From the moment you walk in, you'll appreciate the generous layout featuring separate dining, family, and living rooms designed to suit both everyday living and elegant entertaining. Rich hardwood floors flow throughout the main level, leading you to a bright, all-white kitchen equipped with sleek countertops, high-end appliances, a breakfast bar, and a cozy eat-in area perfect for family mornings or hosting friends. The spacious family room, complete with a charming wood-burning fireplace, provides a warm and inviting atmosphere. Downstairs, the partially finished rec room offers versatile space for a home office, gym, or playroom, all filled with natural light thanks to oversized windows. Step outside and discover your own private oasis: a beautifully landscaped backyard with a custom stone patio, mature trees, and a sparkling inground pool ideal for summer fun or peaceful relaxation. Don't miss your chance to own this exceptional Millcroft gem where elegance meets everyday comfort. (id:61852)
Open House
This property has open houses!
2:00 pm
Ends at:4:00 pm
Property Details
| MLS® Number | W12089900 |
| Property Type | Single Family |
| Community Name | Rose |
| AmenitiesNearBy | Park, Schools |
| CommunityFeatures | Community Centre |
| EquipmentType | Water Heater |
| ParkingSpaceTotal | 4 |
| PoolFeatures | Salt Water Pool |
| PoolType | Inground Pool |
| RentalEquipmentType | Water Heater |
| Structure | Shed |
Building
| BathroomTotal | 3 |
| BedroomsAboveGround | 4 |
| BedroomsTotal | 4 |
| Amenities | Fireplace(s) |
| Appliances | Garage Door Opener Remote(s), Water Softener, Dishwasher, Dryer, Stove, Washer, Refrigerator |
| BasementDevelopment | Partially Finished |
| BasementType | Full (partially Finished) |
| ConstructionStyleAttachment | Detached |
| CoolingType | Central Air Conditioning |
| ExteriorFinish | Brick, Brick Veneer |
| FireplacePresent | Yes |
| FoundationType | Concrete |
| HalfBathTotal | 1 |
| HeatingFuel | Natural Gas |
| HeatingType | Forced Air |
| StoriesTotal | 2 |
| SizeInterior | 2000 - 2500 Sqft |
| Type | House |
| UtilityWater | Municipal Water |
Parking
| Attached Garage | |
| Garage |
Land
| Acreage | No |
| FenceType | Fenced Yard |
| LandAmenities | Park, Schools |
| Sewer | Sanitary Sewer |
| SizeDepth | 113 Ft ,3 In |
| SizeFrontage | 49 Ft ,3 In |
| SizeIrregular | 49.3 X 113.3 Ft |
| SizeTotalText | 49.3 X 113.3 Ft |
| ZoningDescription | R3.2 |
Rooms
| Level | Type | Length | Width | Dimensions |
|---|---|---|---|---|
| Second Level | Primary Bedroom | 4.55 m | 3.88 m | 4.55 m x 3.88 m |
| Second Level | Bedroom 2 | 3.42 m | 3.37 m | 3.42 m x 3.37 m |
| Second Level | Bedroom 3 | 3.42 m | 3.42 m | 3.42 m x 3.42 m |
| Second Level | Bedroom 4 | 3.24 m | 3.98 m | 3.24 m x 3.98 m |
| Main Level | Living Room | 4.34 m | 6.45 m | 4.34 m x 6.45 m |
| Main Level | Dining Room | 3.24 m | 3.45 m | 3.24 m x 3.45 m |
| Main Level | Laundry Room | 3.33 m | 3.29 m | 3.33 m x 3.29 m |
| Main Level | Kitchen | 5.28 m | 3.37 m | 5.28 m x 3.37 m |
| Main Level | Eating Area | 3.01 m | 2.29 m | 3.01 m x 2.29 m |
| Main Level | Family Room | 6.8 m | 3.88 m | 6.8 m x 3.88 m |
https://www.realtor.ca/real-estate/28184860/2117-country-club-drive-burlington-rose-rose
Interested?
Contact us for more information
Michelle Penman
Broker
475 Main St
Milton, Ontario L9T 1R1









