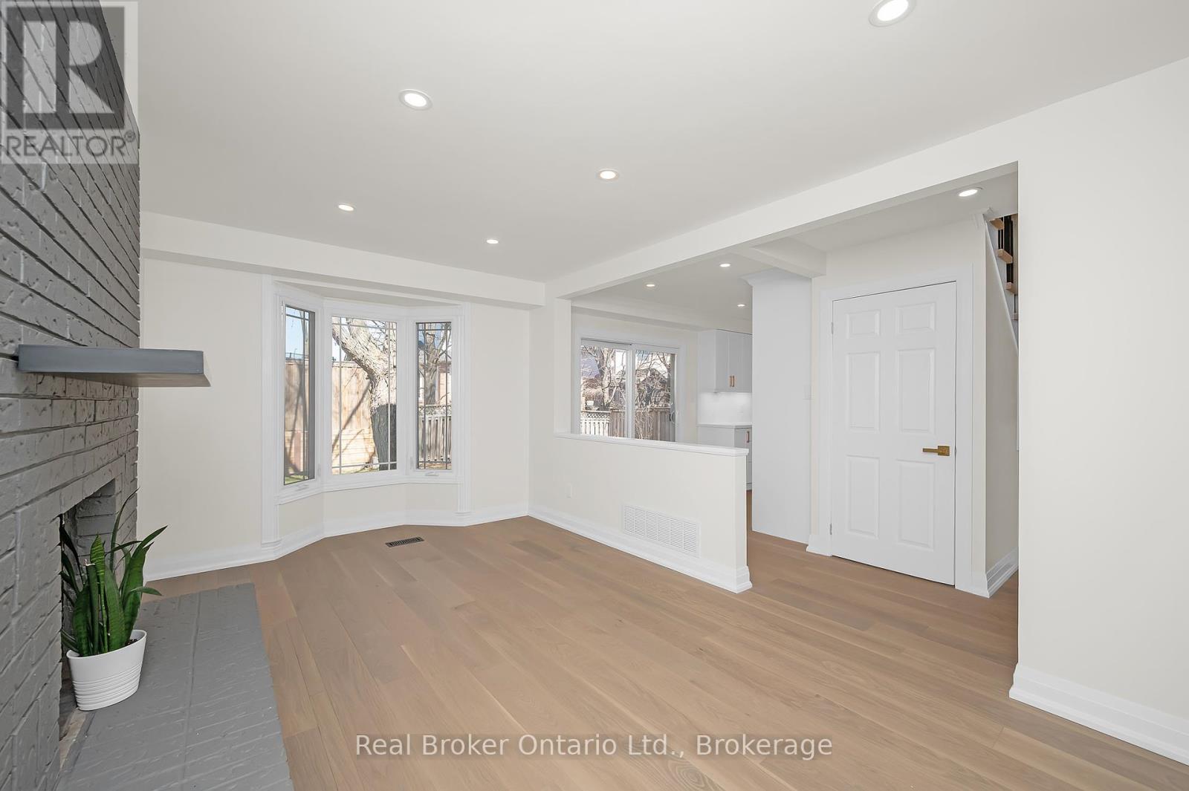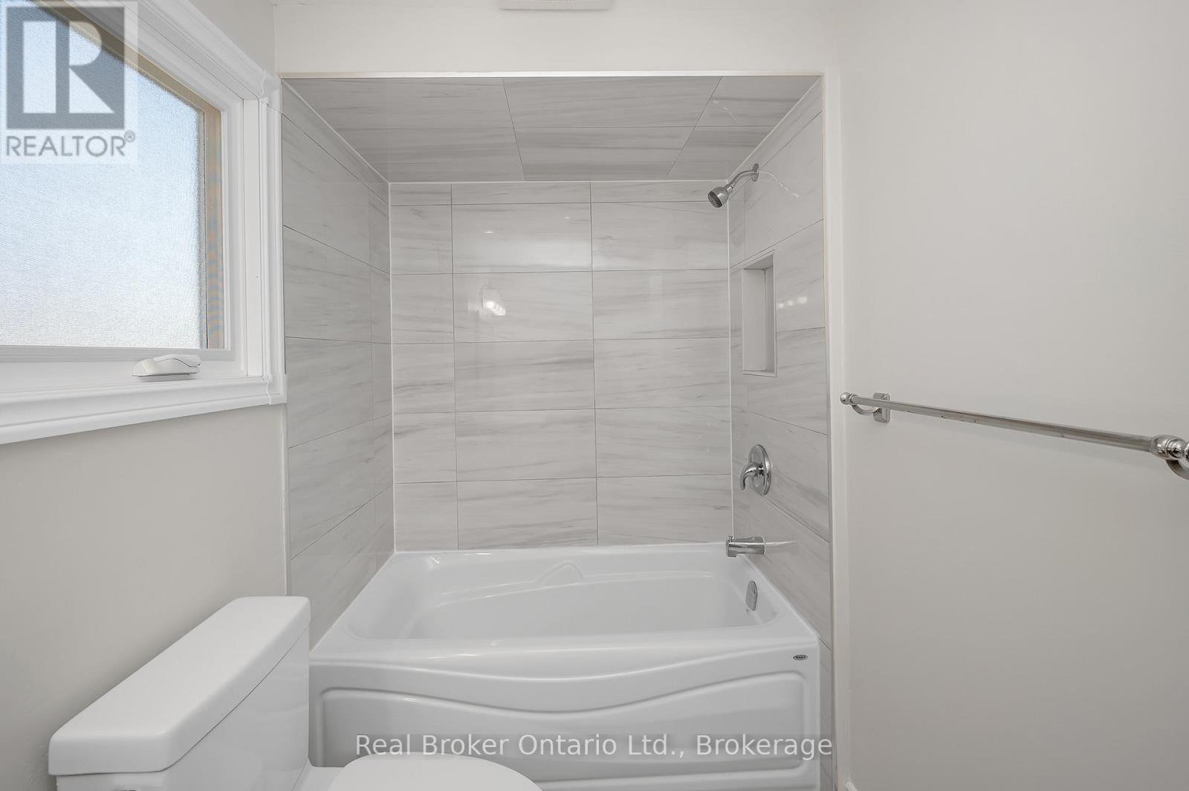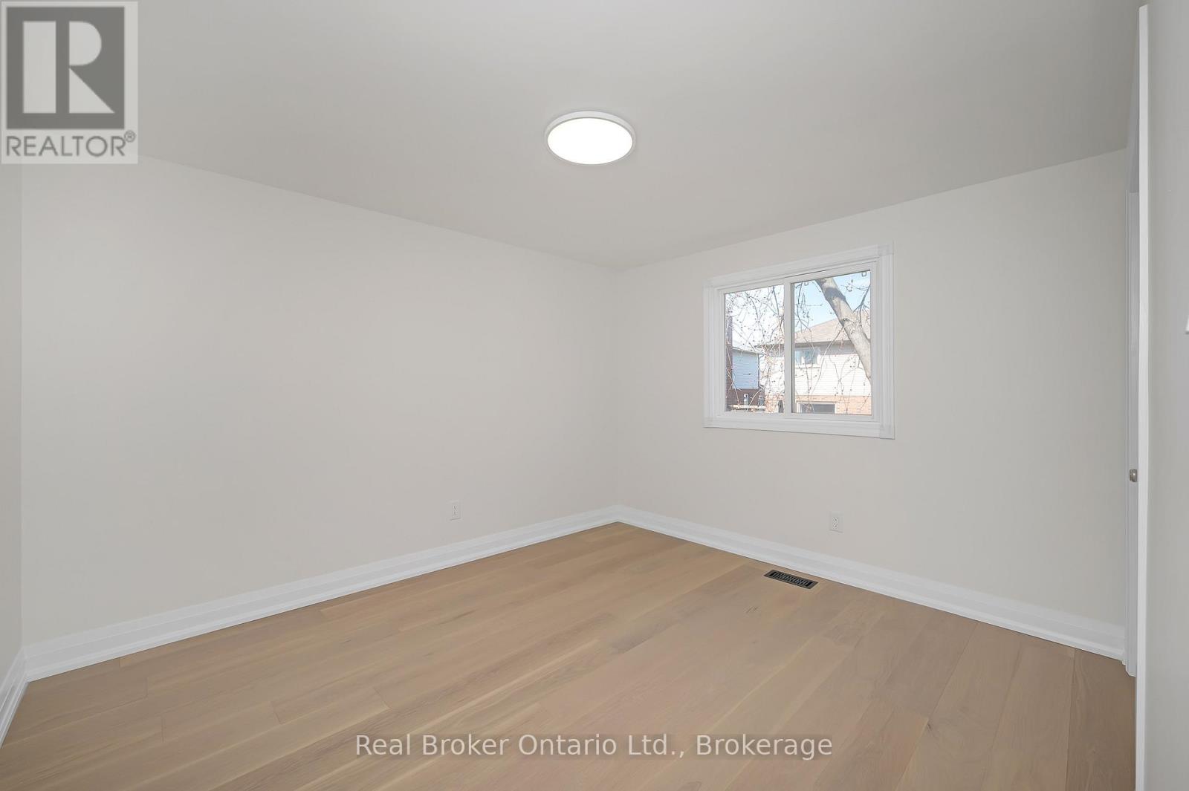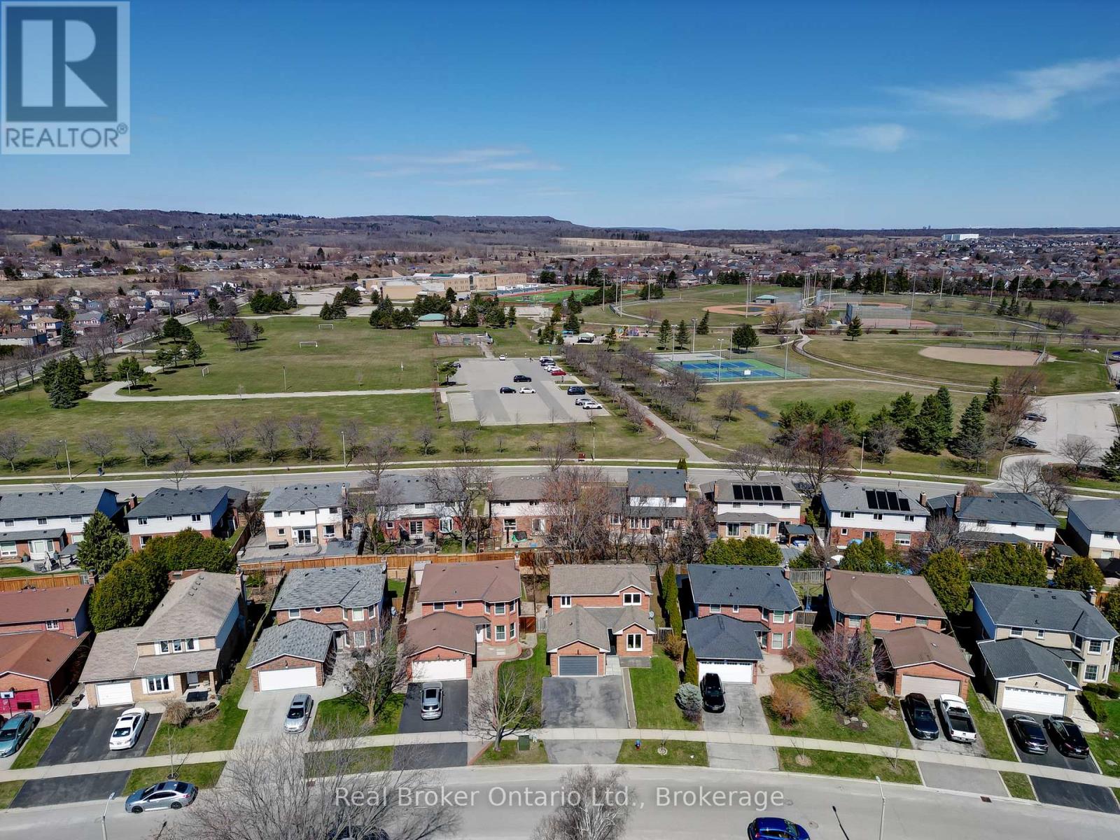3193 Renton Road Burlington, Ontario L7M 2W8
$1,299,999
Step into modern elegance in this beautifully upgraded home in Headon Forest. You are welcomed into the home with a newly installed frosted glass paneled front door, entering into a stylish foyer with a stunning new modern staircase as its centerpiece. This tastefully finished property features a brand-new kitchen with floor to ceiling upgraded cabinetry, premium quartz countertops with matching backsplash, gold hardware, and brand-new stainless steel appliances. Under-cabinet lighting and pot lights add ambiance throughout the main floor. Carpet-free through-out. Enjoy the warmth of the new Naked Oak Select engineered hardwood flooring, paired with freshly painted neutral tones, modern baseboards and casings, and clean, smooth ceilings no popcorn anywhere. The basement is fully framed, insulated, and electrically wired, making it move-in ready and ideal for finishing to suit your needs whether a rec room, home office, hobby or playroom. Perfect for families this home is located close to excellent schools, a community facilities, parks, playgrounds, splash pads, sports fields, and walking trails. Public transit and highway access are just moments away, offering convenience without compromising on a quiet residential feel. Every detail of this home has been thoughtfully curated for your comfort, functionality, and timeless appeal. Move in and enjoy upscale living from day one. (id:61852)
Property Details
| MLS® Number | W12089993 |
| Property Type | Single Family |
| Neigbourhood | Headon Forest |
| Community Name | Headon |
| AmenitiesNearBy | Schools, Place Of Worship |
| CommunityFeatures | School Bus, Community Centre |
| EquipmentType | Water Heater |
| Features | Conservation/green Belt |
| ParkingSpaceTotal | 4 |
| RentalEquipmentType | Water Heater |
Building
| BathroomTotal | 3 |
| BedroomsAboveGround | 3 |
| BedroomsTotal | 3 |
| Amenities | Fireplace(s) |
| Appliances | Oven - Built-in, Water Heater, Dishwasher, Dryer, Hood Fan, Stove, Washer, Refrigerator |
| BasementDevelopment | Unfinished |
| BasementType | Full (unfinished) |
| ConstructionStyleAttachment | Detached |
| CoolingType | Central Air Conditioning |
| ExteriorFinish | Brick |
| FireplacePresent | Yes |
| FoundationType | Poured Concrete |
| HalfBathTotal | 1 |
| HeatingFuel | Natural Gas |
| HeatingType | Forced Air |
| StoriesTotal | 2 |
| SizeInterior | 1500 - 2000 Sqft |
| Type | House |
| UtilityWater | Municipal Water |
Parking
| Attached Garage | |
| Garage |
Land
| Acreage | No |
| LandAmenities | Schools, Place Of Worship |
| Sewer | Sanitary Sewer |
| SizeDepth | 99 Ft |
| SizeFrontage | 43 Ft |
| SizeIrregular | 43 X 99 Ft |
| SizeTotalText | 43 X 99 Ft |
| ZoningDescription | R3.2 |
Rooms
| Level | Type | Length | Width | Dimensions |
|---|---|---|---|---|
| Second Level | Primary Bedroom | 4.91 m | 3.22 m | 4.91 m x 3.22 m |
| Second Level | Bedroom 2 | 3.52 m | 3.12 m | 3.52 m x 3.12 m |
| Second Level | Bedroom 3 | 3.12 m | 2.9 m | 3.12 m x 2.9 m |
| Basement | Utility Room | 3.05 m | 2.82 m | 3.05 m x 2.82 m |
| Basement | Other | 9.27 m | 7.58 m | 9.27 m x 7.58 m |
| Basement | Utility Room | 2.77 m | 1.69 m | 2.77 m x 1.69 m |
| Main Level | Living Room | 4.36 m | 3.04 m | 4.36 m x 3.04 m |
| Main Level | Dining Room | 3.08 m | 2.67 m | 3.08 m x 2.67 m |
| Main Level | Kitchen | 6.2 m | 2.62 m | 6.2 m x 2.62 m |
| Main Level | Family Room | 5.25 m | 3.14 m | 5.25 m x 3.14 m |
https://www.realtor.ca/real-estate/28184861/3193-renton-road-burlington-headon-headon
Interested?
Contact us for more information
Scott Benson
Broker
4145 North Service Rd - 2nd Floor #c
Burlington, Ontario M5X 1E3
Janette Pace
Salesperson
4145 North Service Rd - 2nd Floor #c
Burlington, Ontario M5X 1E3

































