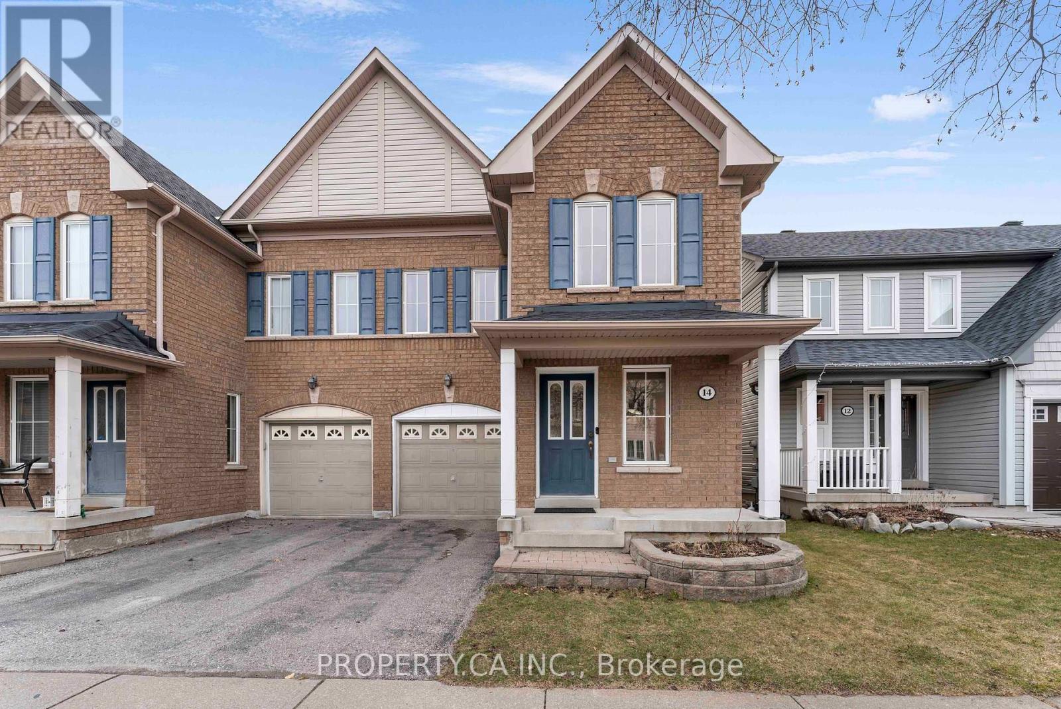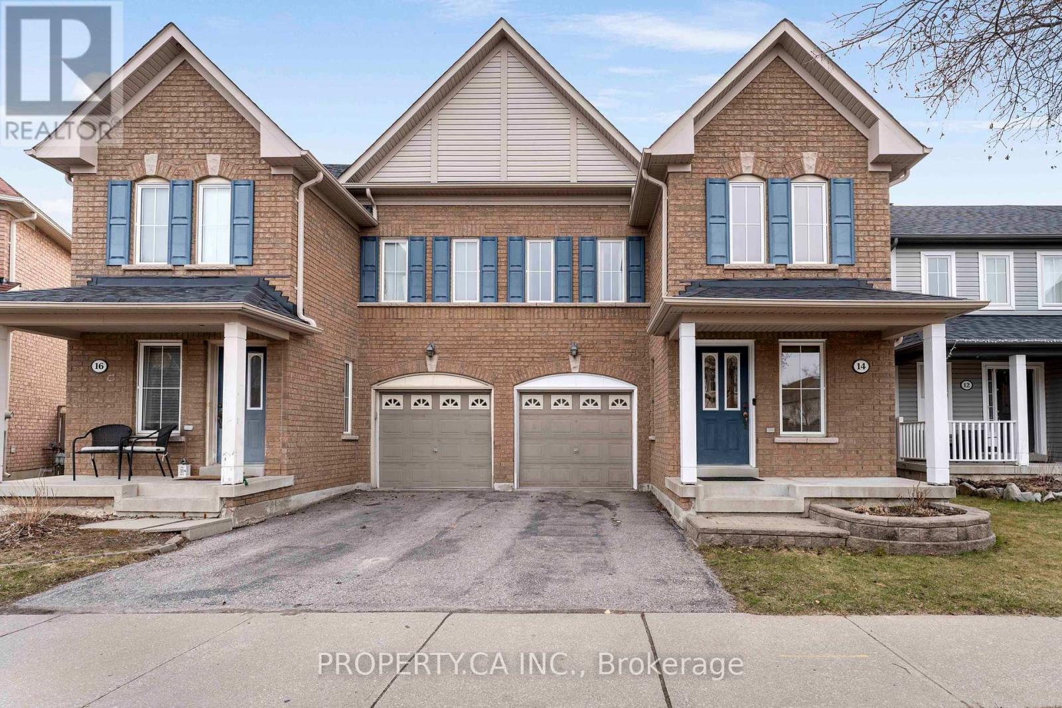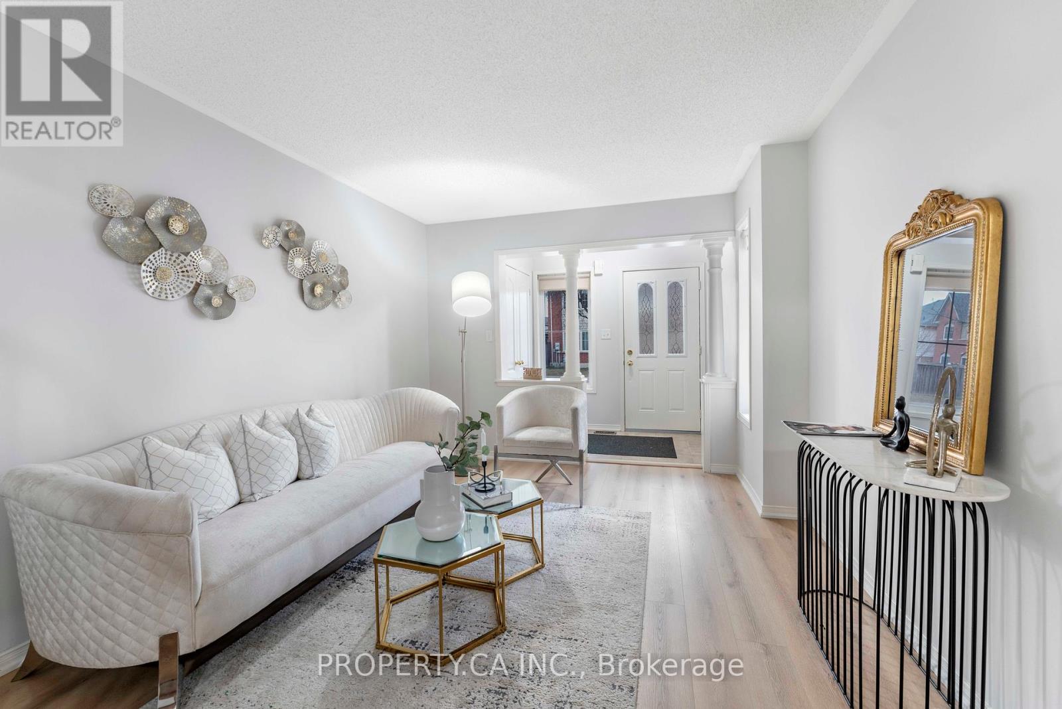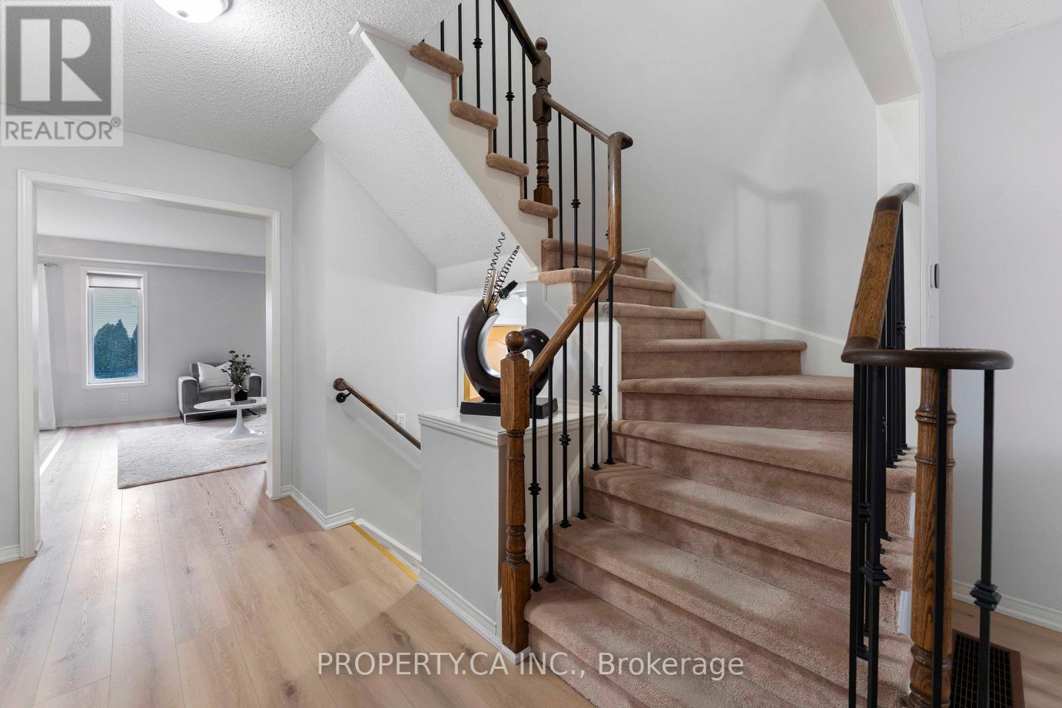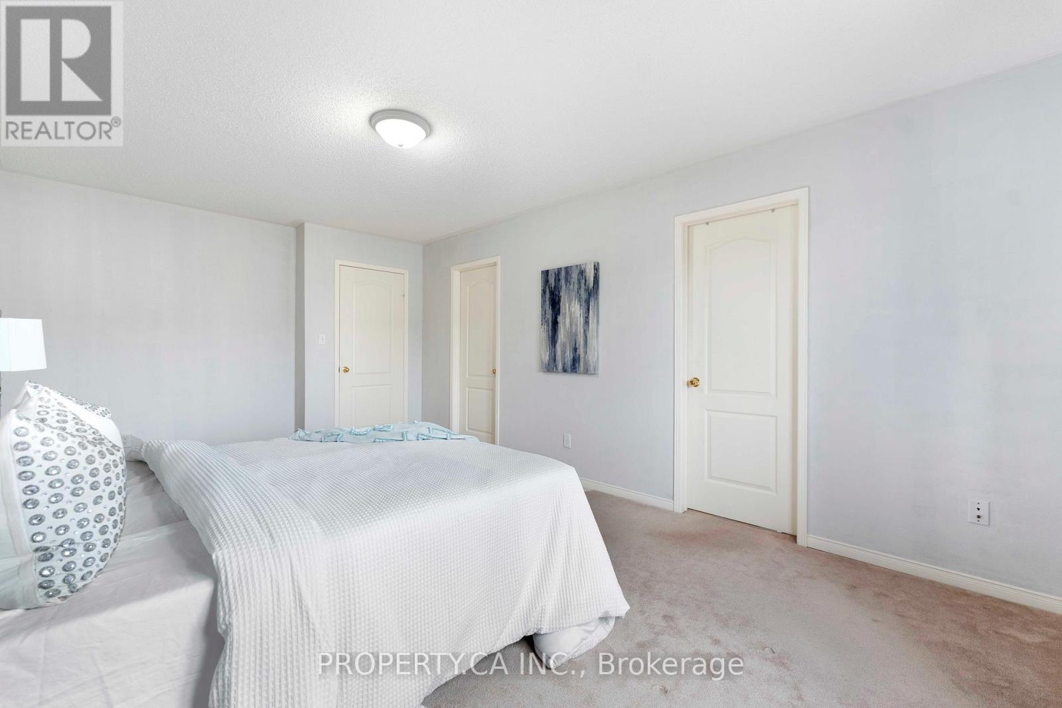14 Carpendale Crescent Ajax, Ontario L1Z 2B6
$879,900
Bright and Spacious Semi-Detached home in the Desirable North Ajax Community.Formal Living Room Leads Into Open Concept Layout With A Spacious Family Room, Kitchen, and Dining | Your Dining Room Walks Out To Deck and Backyard . Massive Primary Bedroom With A Sitting Area, Walk-In Closet, And A 4PC Bathroom | Spacious Bedrooms | Carpets Professionally Cleaned | New floors & home Freshly Painted 2025 / Brand New SS Appliances 2025 / EV Charging Port 2019 / Smart Thermostat and Doorbell 2023.Roofing 2022 / Furnace 2022. ** Extras: Close To All Amenities. Walking Distance to Top Ranked Schools, Library, Parks, Community Centre, Splash Pad, Tennis Courts, Shops, Trails, Transit, 401 & 407. Short Walk to Audley Community Centre. (id:61852)
Property Details
| MLS® Number | E12089915 |
| Property Type | Single Family |
| Neigbourhood | Audley North |
| Community Name | Northeast Ajax |
| ParkingSpaceTotal | 2 |
Building
| BathroomTotal | 3 |
| BedroomsAboveGround | 3 |
| BedroomsTotal | 3 |
| Appliances | Dishwasher, Dryer, Hood Fan, Microwave, Stove, Washer, Window Coverings, Refrigerator |
| BasementDevelopment | Finished |
| BasementType | N/a (finished) |
| ConstructionStyleAttachment | Semi-detached |
| CoolingType | Central Air Conditioning |
| ExteriorFinish | Vinyl Siding |
| FlooringType | Carpeted, Ceramic |
| HalfBathTotal | 1 |
| HeatingFuel | Electric |
| HeatingType | Forced Air |
| StoriesTotal | 2 |
| SizeInterior | 1500 - 2000 Sqft |
| Type | House |
| UtilityWater | Municipal Water |
Parking
| Attached Garage | |
| Garage |
Land
| Acreage | No |
| FenceType | Fenced Yard |
| Sewer | Sanitary Sewer |
| SizeDepth | 93 Ft ,6 In |
| SizeFrontage | 25 Ft ,1 In |
| SizeIrregular | 25.1 X 93.5 Ft |
| SizeTotalText | 25.1 X 93.5 Ft|under 1/2 Acre |
Rooms
| Level | Type | Length | Width | Dimensions |
|---|---|---|---|---|
| Second Level | Primary Bedroom | 5.07 m | 3.44 m | 5.07 m x 3.44 m |
| Second Level | Bedroom 2 | 2.56 m | 3.52 m | 2.56 m x 3.52 m |
| Second Level | Bedroom 3 | 3.54 m | 2.98 m | 3.54 m x 2.98 m |
| Basement | Recreational, Games Room | 5.93 m | 4.2 m | 5.93 m x 4.2 m |
| Ground Level | Living Room | 3.98 m | 3.21 m | 3.98 m x 3.21 m |
| Ground Level | Kitchen | 2.49 m | 2.44 m | 2.49 m x 2.44 m |
| Ground Level | Eating Area | 2.54 m | 2.76 m | 2.54 m x 2.76 m |
| Ground Level | Family Room | 4.33 m | 3.15 m | 4.33 m x 3.15 m |
Interested?
Contact us for more information
Negina Salem
Salesperson
31 Disera Drive Suite 250
Thornhill, Ontario L4J 0A7
