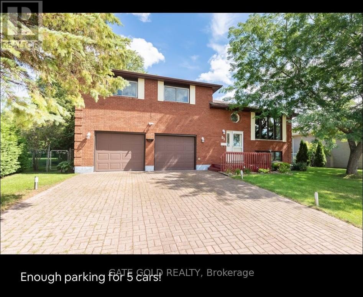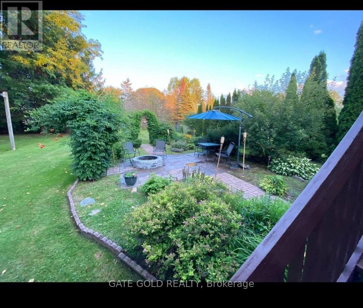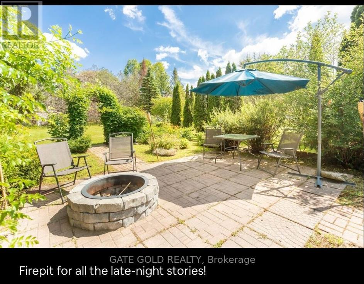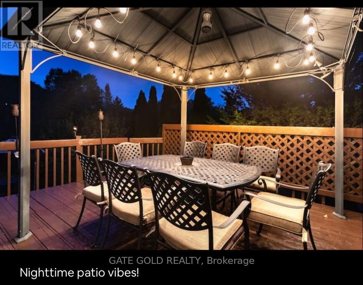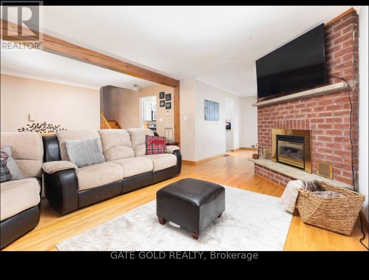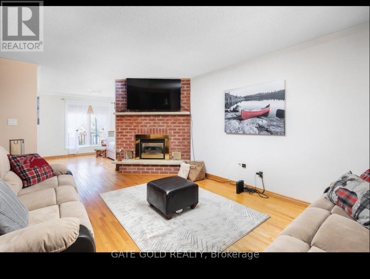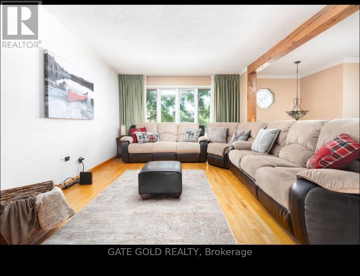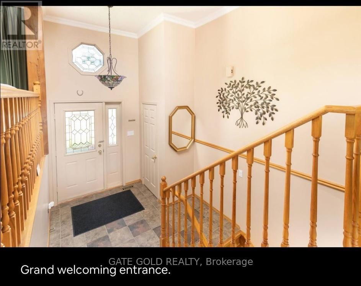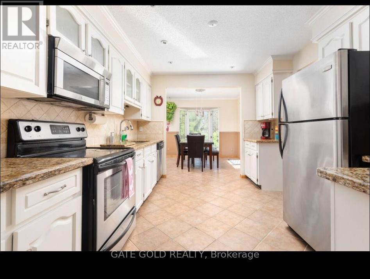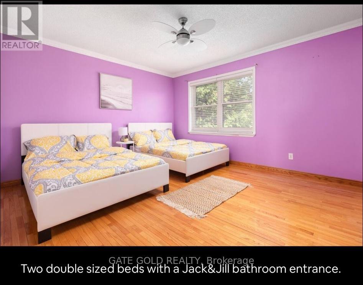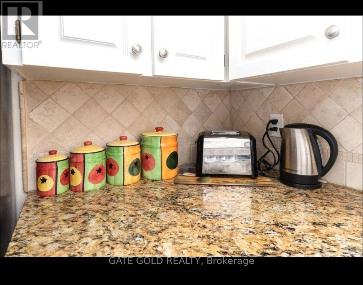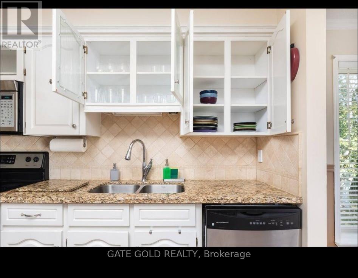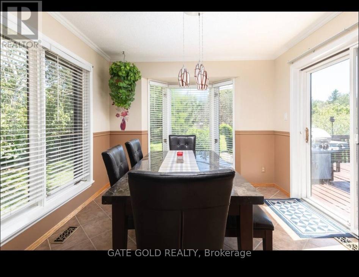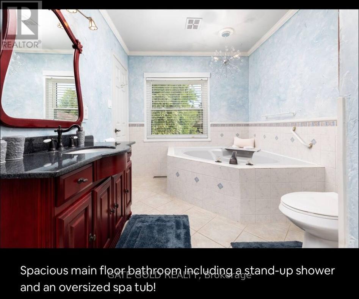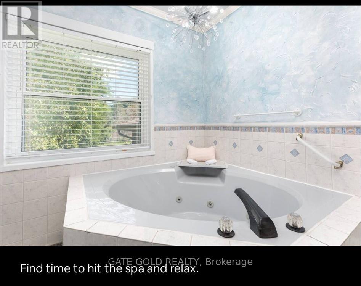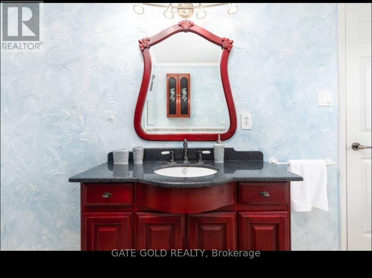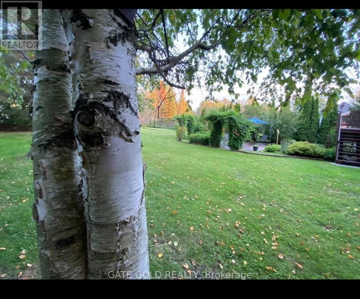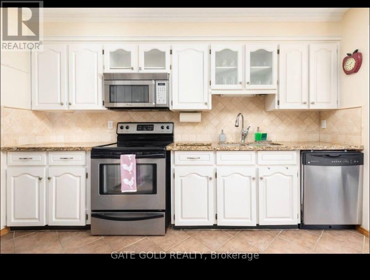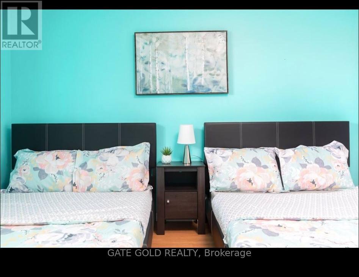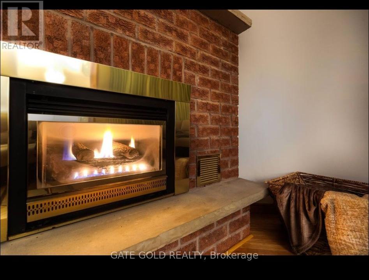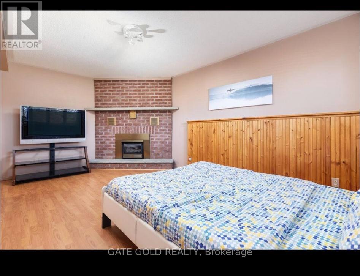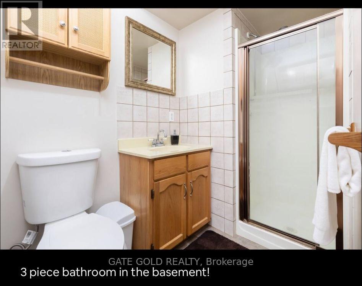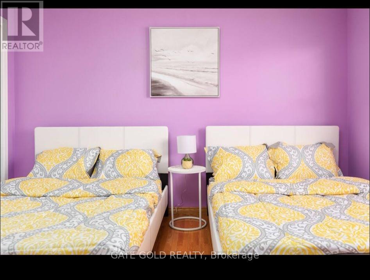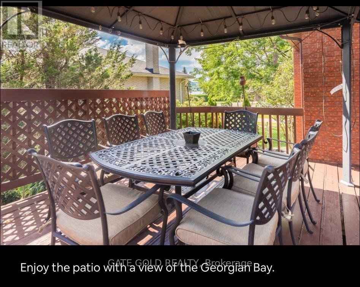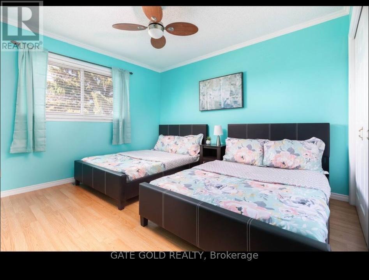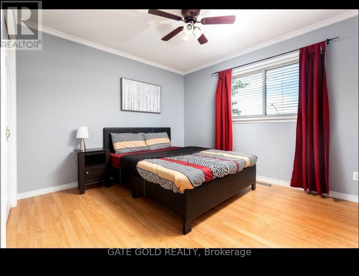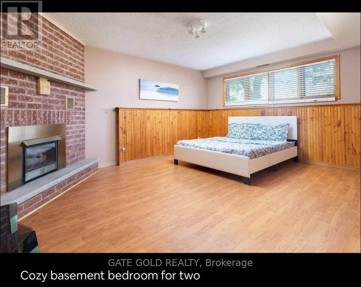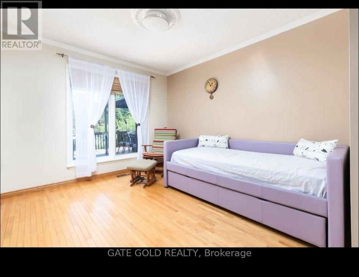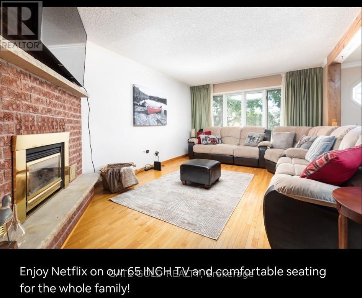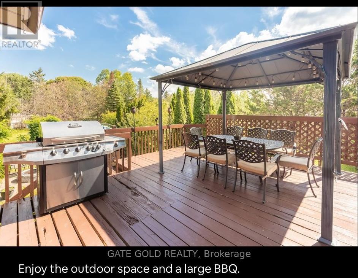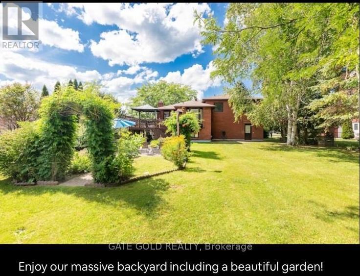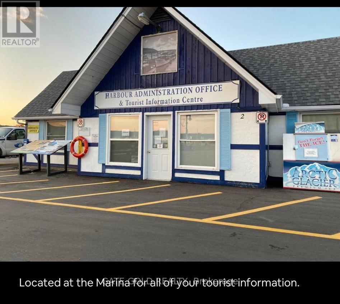51 Beck Boulevard Penetanguishene, Ontario L9M 1E2
$749,000
Unwind to breathtaking, unobstructed views of Georgian Bay feels just like living waterfront! This charming 3+1 bedroom home offers a warm blend of comfort and functionality, featuring a sunlit open-concept living, kitchen, and dining area adorned with rich hardwood floors and elegant granite countertops. Enjoy two full bathrooms, a cozy finished basement complete with a gas fireplace, and a spacious family room perfect for entertaining or relaxing. The deep backyard offers privacy and tranquility with a walkout to a deck ideal for morning coffee or evening sunsets. Bonus features include a generous 2-car garage with an attached workshop, gas heating, central air, and a long list of inclusions: fridge, stove, dishwasher, washer, dryer, all light fixtures, draperies & tracks. A true gem in a prime location don't let this one slip by! (id:61852)
Property Details
| MLS® Number | S12089630 |
| Property Type | Single Family |
| Community Name | Penetanguishene |
| AmenitiesNearBy | Marina, Park, Schools |
| CommunityFeatures | Community Centre |
| ParkingSpaceTotal | 6 |
Building
| BathroomTotal | 2 |
| BedroomsAboveGround | 3 |
| BedroomsBelowGround | 1 |
| BedroomsTotal | 4 |
| Appliances | Central Vacuum |
| BasementDevelopment | Finished |
| BasementType | N/a (finished) |
| ConstructionStyleAttachment | Detached |
| ConstructionStyleSplitLevel | Sidesplit |
| CoolingType | Central Air Conditioning |
| ExteriorFinish | Brick, Wood |
| FlooringType | Hardwood, Ceramic |
| FoundationType | Unknown |
| HeatingFuel | Natural Gas |
| HeatingType | Forced Air |
| SizeInterior | 1500 - 2000 Sqft |
| Type | House |
| UtilityWater | Municipal Water |
Parking
| Attached Garage | |
| Garage |
Land
| Acreage | No |
| LandAmenities | Marina, Park, Schools |
| Sewer | Sanitary Sewer |
| SizeDepth | 173 Ft ,9 In |
| SizeFrontage | 78 Ft ,8 In |
| SizeIrregular | 78.7 X 173.8 Ft ; 83.16 Ft X 185.27 Ft X 75.87 Ft X 161.91 |
| SizeTotalText | 78.7 X 173.8 Ft ; 83.16 Ft X 185.27 Ft X 75.87 Ft X 161.91|under 1/2 Acre |
| ZoningDescription | R1 |
Rooms
| Level | Type | Length | Width | Dimensions |
|---|---|---|---|---|
| Lower Level | Utility Room | 3.35 m | 3.05 m | 3.35 m x 3.05 m |
| Lower Level | Foyer | 2.52 m | 5.05 m | 2.52 m x 5.05 m |
| Lower Level | Family Room | 5.36 m | 3.62 m | 5.36 m x 3.62 m |
| Main Level | Kitchen | 3.66 m | 2.8 m | 3.66 m x 2.8 m |
| Main Level | Eating Area | 3.14 m | 2.92 m | 3.14 m x 2.92 m |
| Main Level | Dining Room | 3.05 m | 3.62 m | 3.05 m x 3.62 m |
| Main Level | Living Room | 5.06 m | 3.66 m | 5.06 m x 3.66 m |
| Upper Level | Primary Bedroom | 4.32 m | 3.71 m | 4.32 m x 3.71 m |
| Upper Level | Bedroom 2 | 3.29 m | 3.66 m | 3.29 m x 3.66 m |
| Upper Level | Bedroom 3 | 3.66 m | 2.16 m | 3.66 m x 2.16 m |
Utilities
| Cable | Installed |
| Sewer | Installed |
https://www.realtor.ca/real-estate/28185274/51-beck-boulevard-penetanguishene-penetanguishene
Interested?
Contact us for more information
Gary Bhatt
Broker of Record
2130 North Park Dr Unit 40
Brampton, Ontario L6S 0C9
