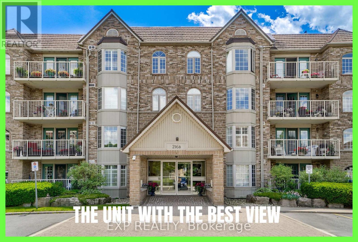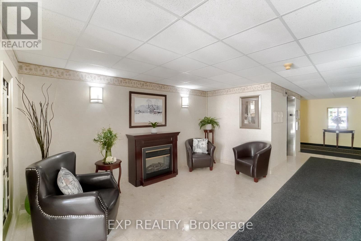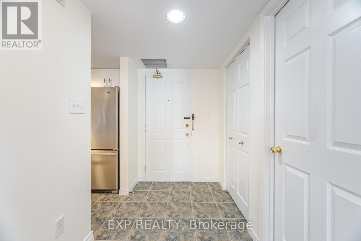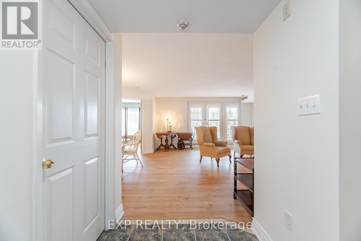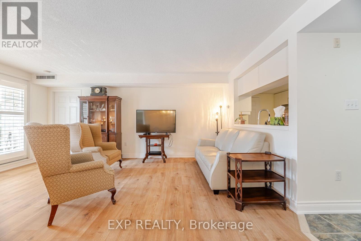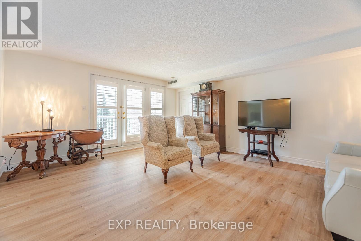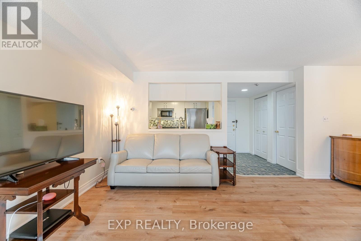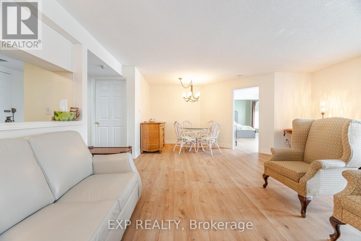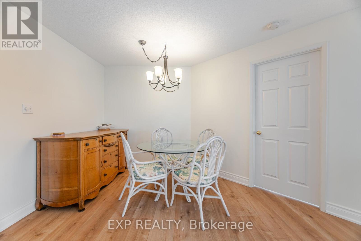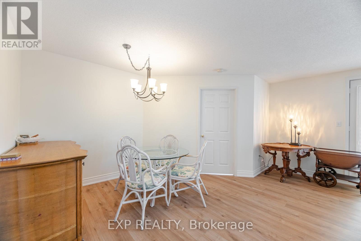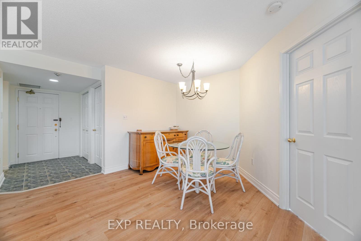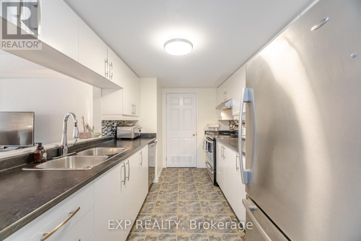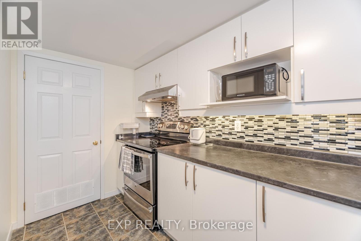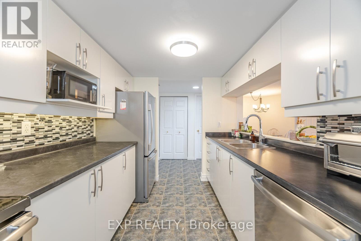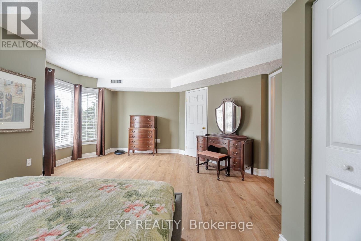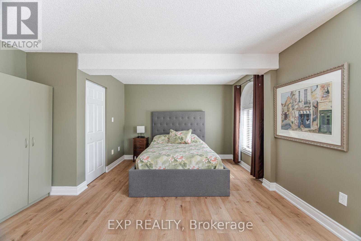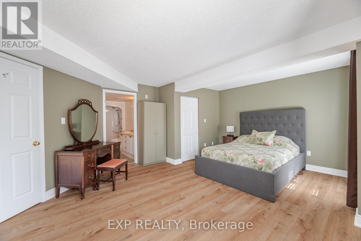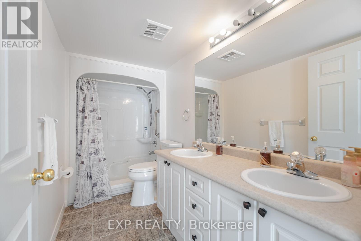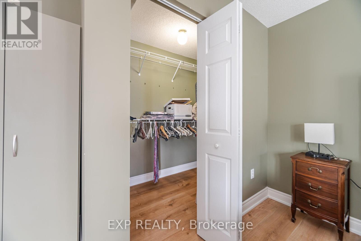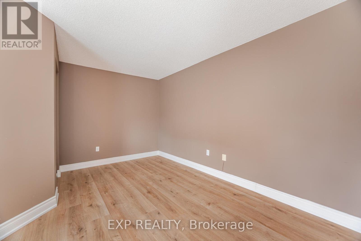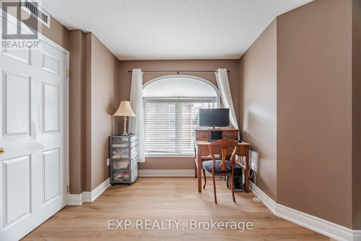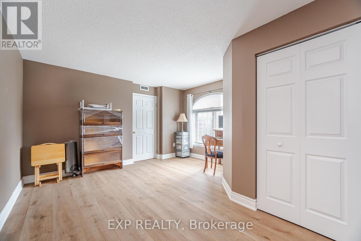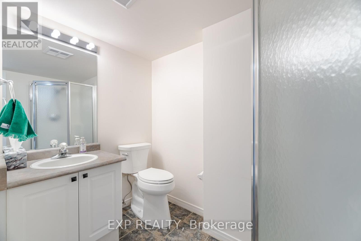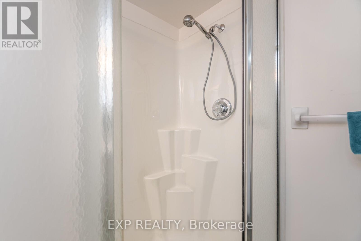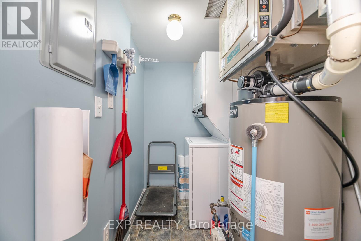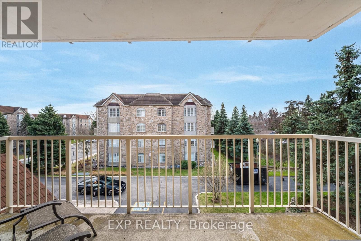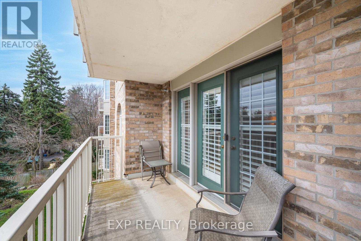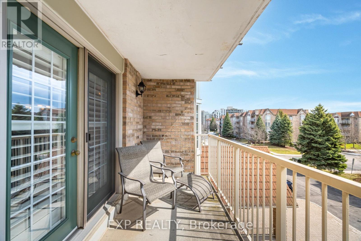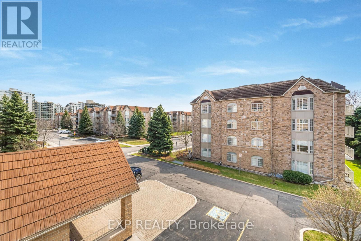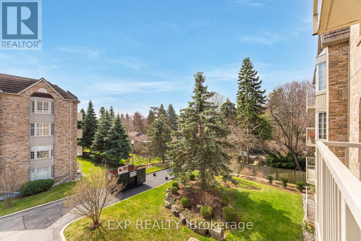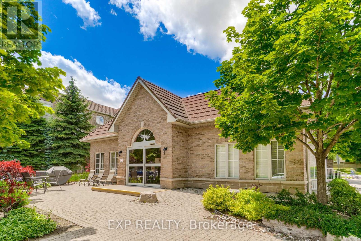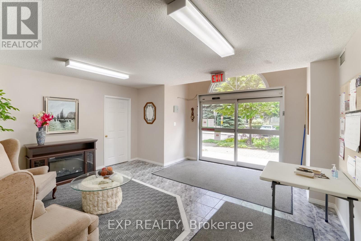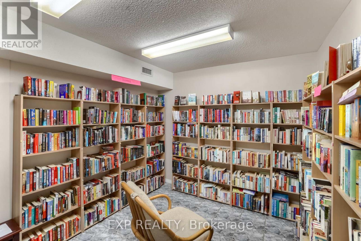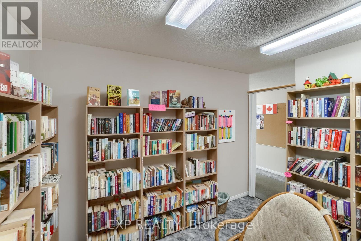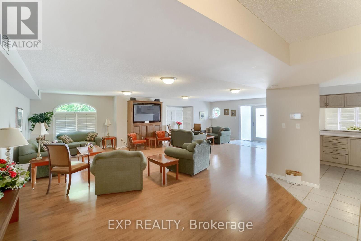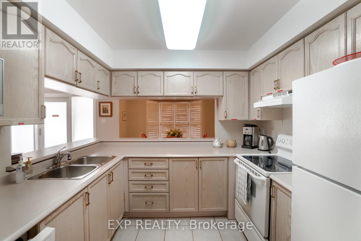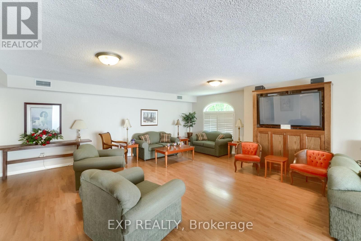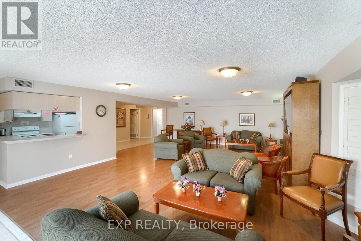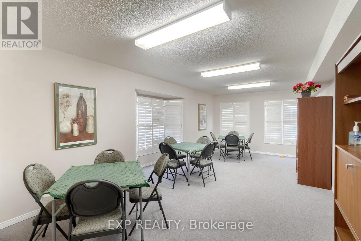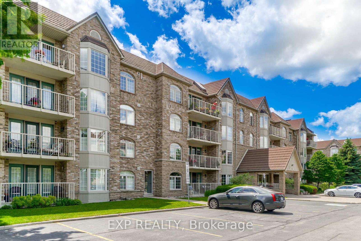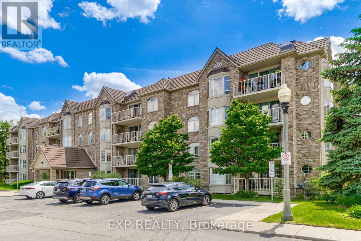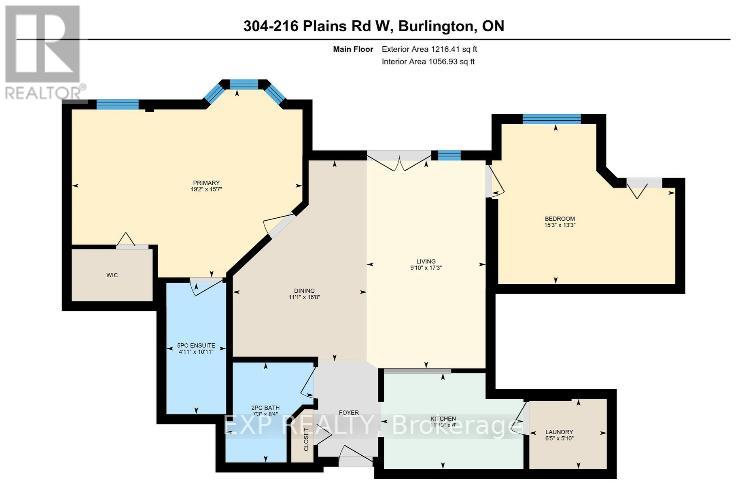A304 - 216 Plains Road W Burlington, Ontario L7T 4K8
$739,000Maintenance, Common Area Maintenance, Insurance, Parking, Water
$639.58 Monthly
Maintenance, Common Area Maintenance, Insurance, Parking, Water
$639.58 MonthlyWelcome to Oakland Greens one of Aldershot's most desirable condo communities! This beautifully updated, move-in ready unit offers an expansive living and dining area filled with natural light and walk-out access to a private balcony. The spacious primary bedroom features a cozy sitting area, a generous walk-in closet, and a luxurious 5-piece ensuite. A full main bath adds extra convenience, along with in-suite laundry located in a dedicated utility room off the kitchen. Additional features include 1 underground parking space and 1 storage locker. Enjoy fantastic building amenities such as a party room, games room, and ample visitor parking. Ideally located close to the Aldershot GO Station, major highways, LaSalle Park, the Royal Botanical Gardens, shopping, restaurants, and public transit. Don't miss your opportunity to live in this well-maintained, sought-after complex in a prime Burlington location! (id:61852)
Property Details
| MLS® Number | W12089434 |
| Property Type | Single Family |
| Neigbourhood | Bayview |
| Community Name | Bayview |
| AmenitiesNearBy | Public Transit, Place Of Worship, Hospital |
| CommunityFeatures | Pet Restrictions, Community Centre |
| Features | Wooded Area, Flat Site, Conservation/green Belt, Balcony, Dry, Carpet Free, In Suite Laundry |
| ParkingSpaceTotal | 1 |
Building
| BathroomTotal | 2 |
| BedroomsAboveGround | 2 |
| BedroomsTotal | 2 |
| Amenities | Party Room, Visitor Parking, Separate Heating Controls, Separate Electricity Meters, Storage - Locker |
| Appliances | Dishwasher, Dryer, Stove, Washer, Refrigerator |
| CoolingType | Central Air Conditioning |
| ExteriorFinish | Brick, Aluminum Siding |
| FireProtection | Smoke Detectors |
| FoundationType | Concrete |
| HeatingFuel | Natural Gas |
| HeatingType | Forced Air |
| SizeInterior | 1200 - 1399 Sqft |
| Type | Apartment |
Parking
| Underground | |
| Garage |
Land
| Acreage | No |
| LandAmenities | Public Transit, Place Of Worship, Hospital |
Rooms
| Level | Type | Length | Width | Dimensions |
|---|---|---|---|---|
| Main Level | Kitchen | 2.44 m | 3.6 m | 2.44 m x 3.6 m |
| Main Level | Dining Room | 5.1 m | 3.38 m | 5.1 m x 3.38 m |
| Main Level | Living Room | 5.26 m | 2.99 m | 5.26 m x 2.99 m |
| Main Level | Primary Bedroom | 4.79 m | 5.85 m | 4.79 m x 5.85 m |
| Main Level | Bedroom 2 | 4.05 m | 4.66 m | 4.05 m x 4.66 m |
https://www.realtor.ca/real-estate/28185315/a304-216-plains-road-w-burlington-bayview-bayview
Interested?
Contact us for more information
Mesh Mistry
Broker
