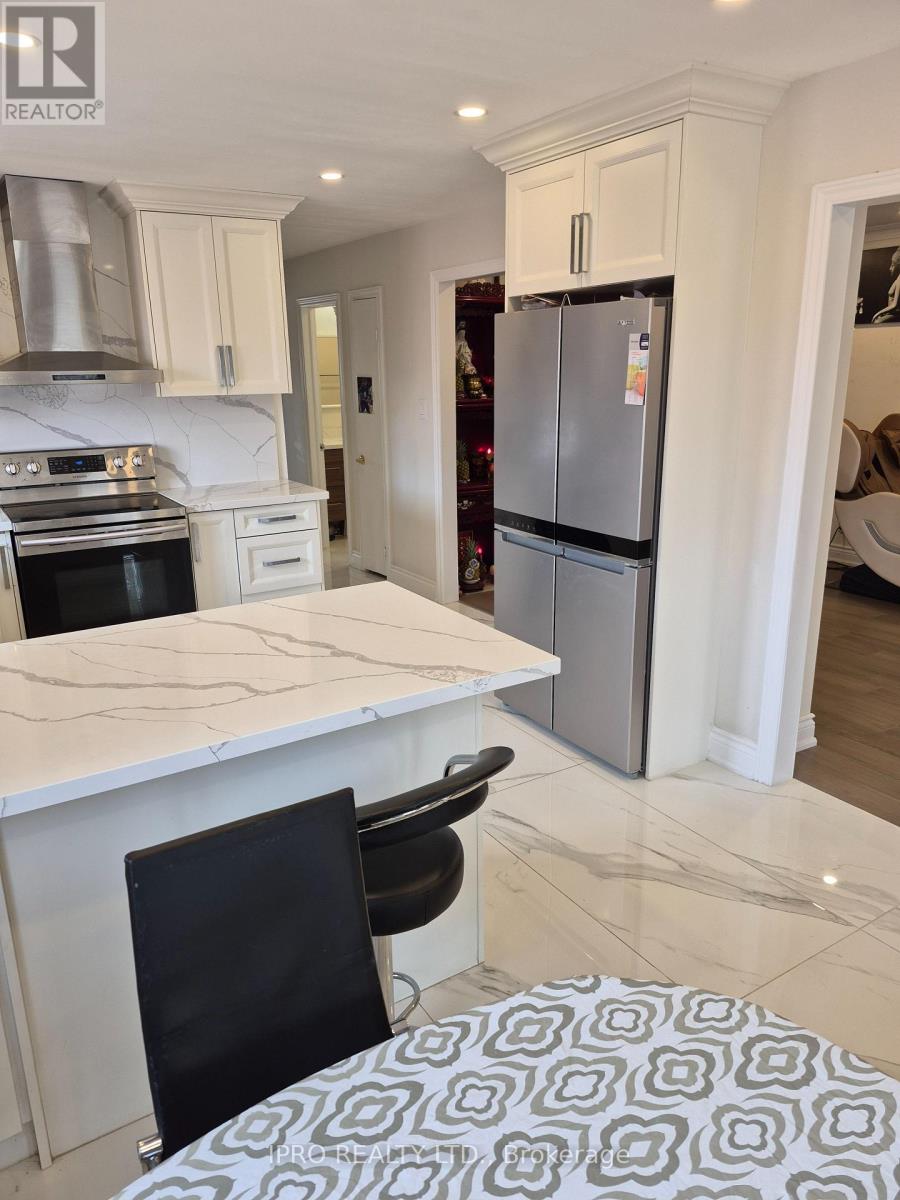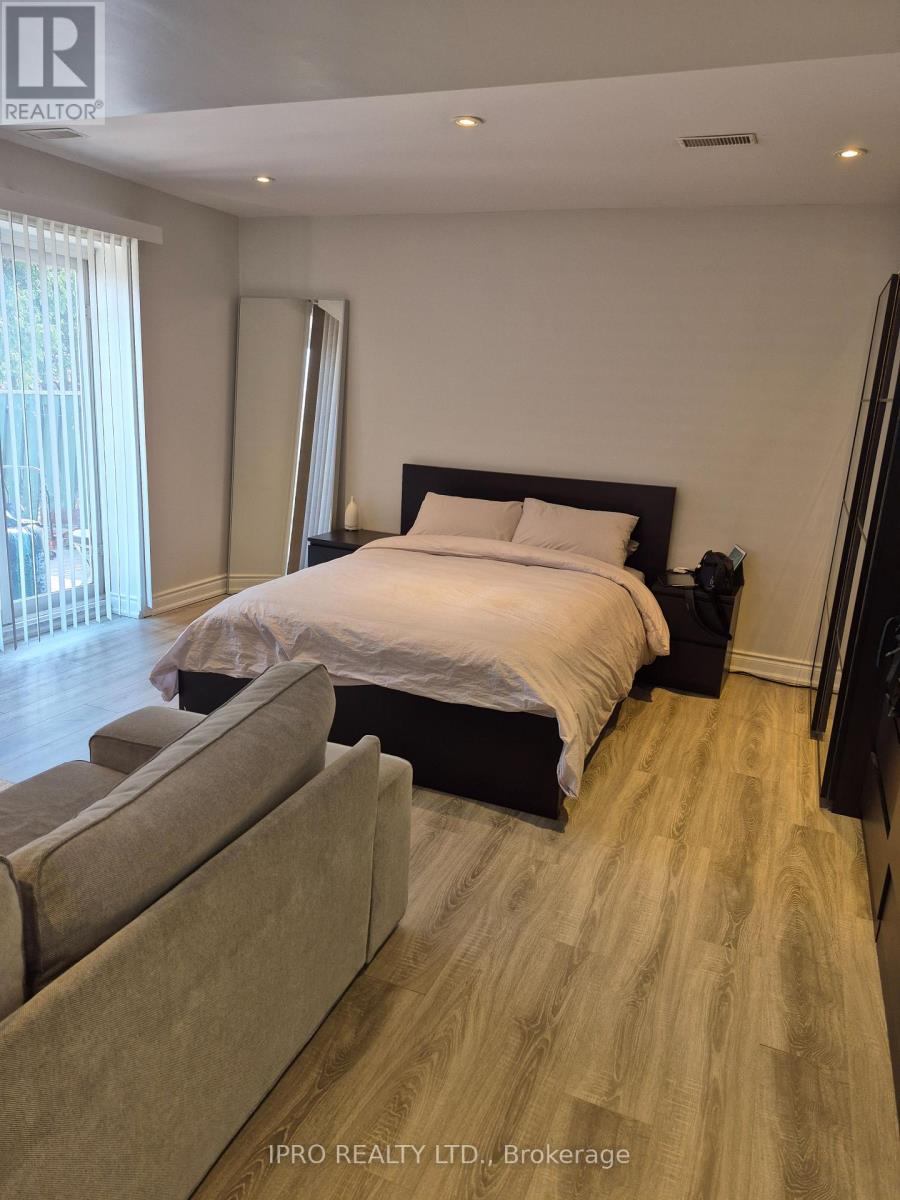135 Whitchurch Mews Mississauga, Ontario L5A 4B2
$1,249,000
This bright & beautiful 3+1 detached bungalow is worth to see it. The main floor features upgraded modern kitchen, elegant quartz counter surface; big piece ceramic tile floorings, living rooms good for entertaining guests; engineered hardwood floorings thru-out the main floor; 3 good size & formal bedrooms. The ground floor has a self-contained apartment with an upgraded kitchen & bathroom, can be used as in-laws for rent, but buyer to verify the retrofit status; the fireplace in the rec room keeps the room warm in colder weather has w/o feeature to the full fenced back yard; front separate entrance & common laundry area on the ground floor which has utility room in the basement. It is located in a small & quiet neighbourhood & yet close to all amenities, walking distance from public transit & commercial plazas on busy Dundas St. (id:61852)
Property Details
| MLS® Number | W12090427 |
| Property Type | Single Family |
| Neigbourhood | Cooksville |
| Community Name | Cooksville |
| AmenitiesNearBy | Hospital, Park, Public Transit |
| Features | Carpet Free |
| ParkingSpaceTotal | 4 |
Building
| BathroomTotal | 2 |
| BedroomsAboveGround | 3 |
| BedroomsBelowGround | 1 |
| BedroomsTotal | 4 |
| Amenities | Fireplace(s) |
| Appliances | Garage Door Opener Remote(s), Range, Water Heater, Dryer, Two Stoves, Washer, Window Coverings, Two Refrigerators |
| ArchitecturalStyle | Bungalow |
| BasementDevelopment | Finished |
| BasementFeatures | Separate Entrance, Walk Out |
| BasementType | N/a (finished) |
| ConstructionStyleAttachment | Detached |
| CoolingType | Central Air Conditioning |
| ExteriorFinish | Brick |
| FireplacePresent | Yes |
| FlooringType | Hardwood, Ceramic, Laminate |
| HeatingFuel | Natural Gas |
| HeatingType | Forced Air |
| StoriesTotal | 1 |
| Type | House |
| UtilityWater | Municipal Water |
Parking
| Garage |
Land
| Acreage | No |
| FenceType | Fenced Yard |
| LandAmenities | Hospital, Park, Public Transit |
| Sewer | Sanitary Sewer |
| SizeDepth | 114 Ft ,9 In |
| SizeFrontage | 30 Ft ,9 In |
| SizeIrregular | 30.8 X 114.82 Ft |
| SizeTotalText | 30.8 X 114.82 Ft |
Rooms
| Level | Type | Length | Width | Dimensions |
|---|---|---|---|---|
| Basement | Utility Room | Measurements not available | ||
| Main Level | Living Room | 5.5 m | 3.35 m | 5.5 m x 3.35 m |
| Main Level | Dining Room | 3.3 m | 3.05 m | 3.3 m x 3.05 m |
| Main Level | Kitchen | 6.09 m | 3.28 m | 6.09 m x 3.28 m |
| Main Level | Primary Bedroom | 5.02 m | 3.02 m | 5.02 m x 3.02 m |
| Main Level | Bedroom 2 | 3.91 m | 3.54 m | 3.91 m x 3.54 m |
| Main Level | Bedroom 3 | 3 m | 2.46 m | 3 m x 2.46 m |
| Ground Level | Recreational, Games Room | 6.58 m | 4.62 m | 6.58 m x 4.62 m |
| Ground Level | Kitchen | 5.1 m | 3.19 m | 5.1 m x 3.19 m |
| Ground Level | Bedroom | 3.42 m | 3.17 m | 3.42 m x 3.17 m |
https://www.realtor.ca/real-estate/28185525/135-whitchurch-mews-mississauga-cooksville-cooksville
Interested?
Contact us for more information
Eddie Choong
Salesperson
30 Eglinton Ave W. #c12
Mississauga, Ontario L5R 3E7






















