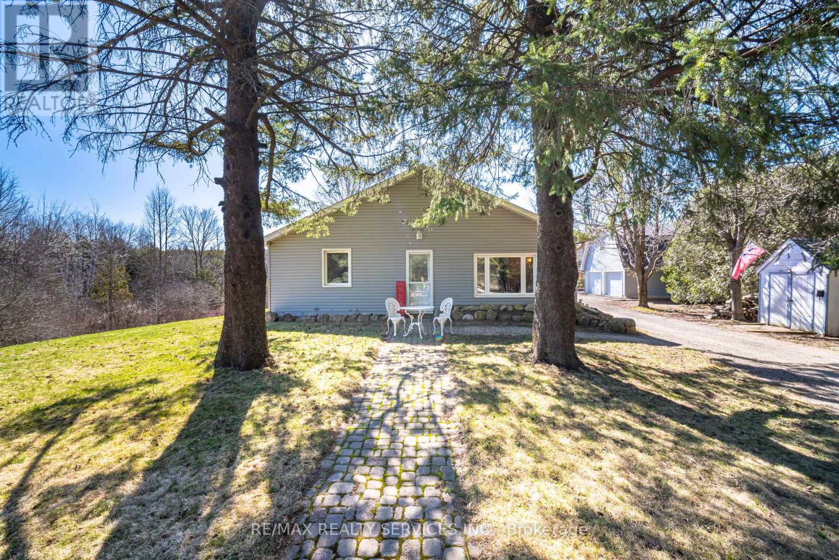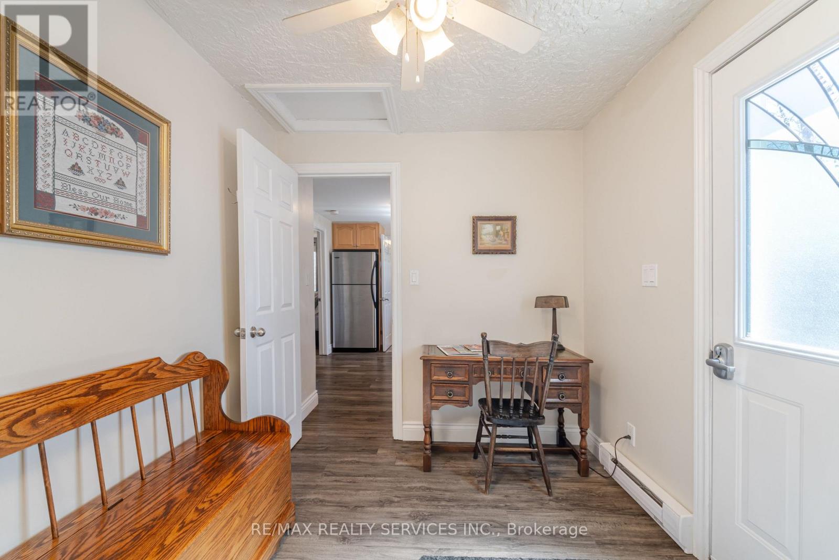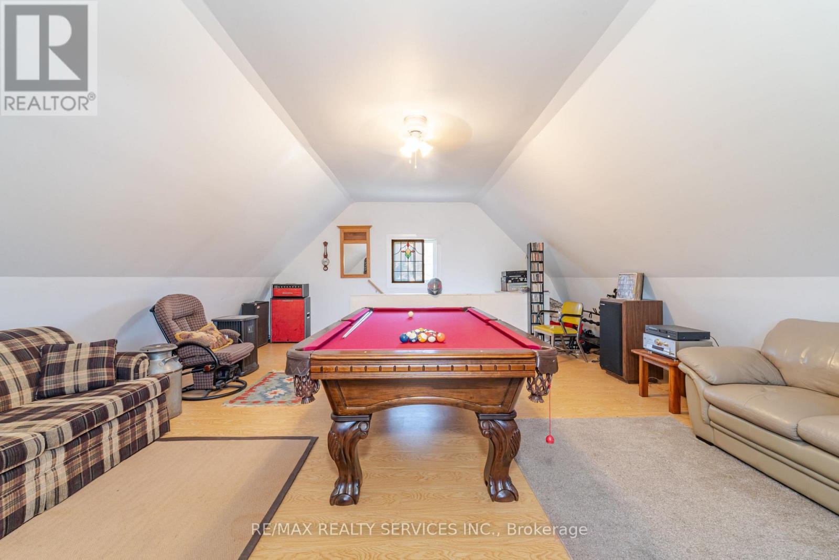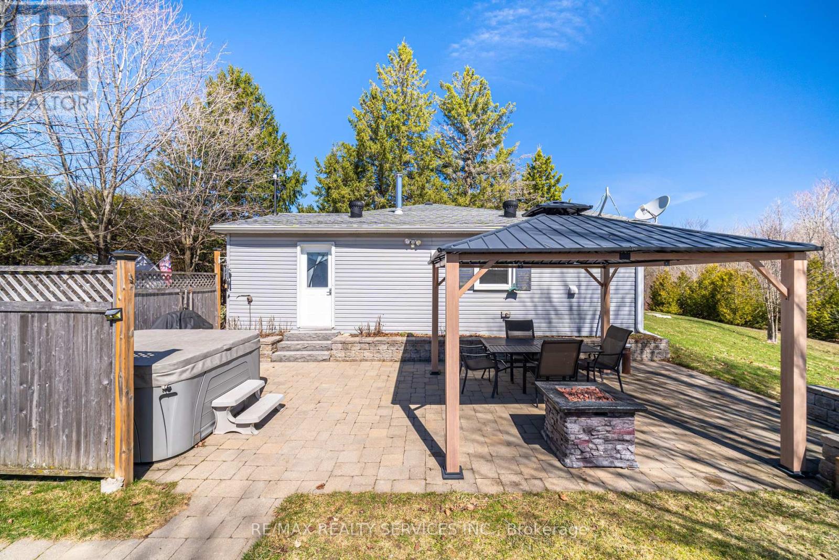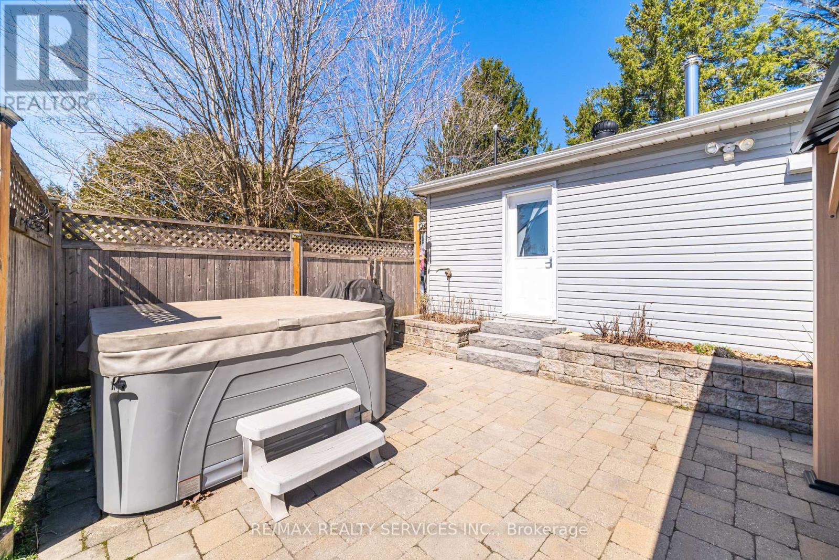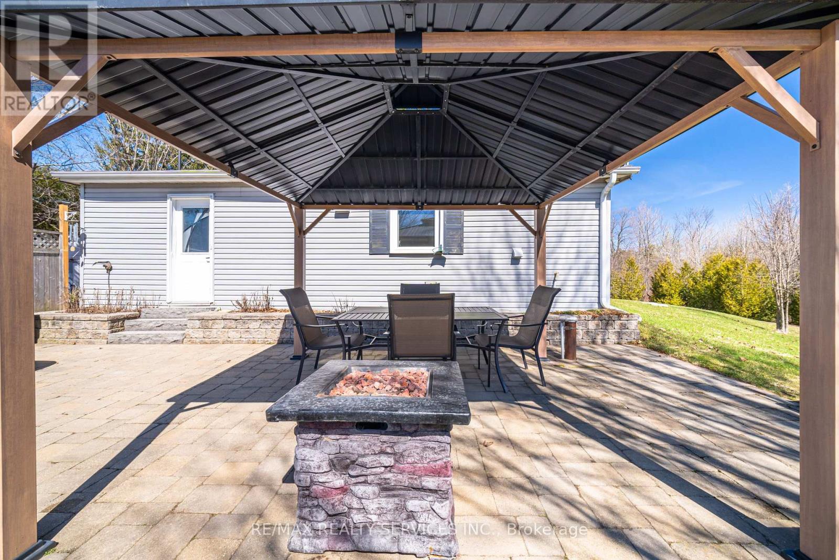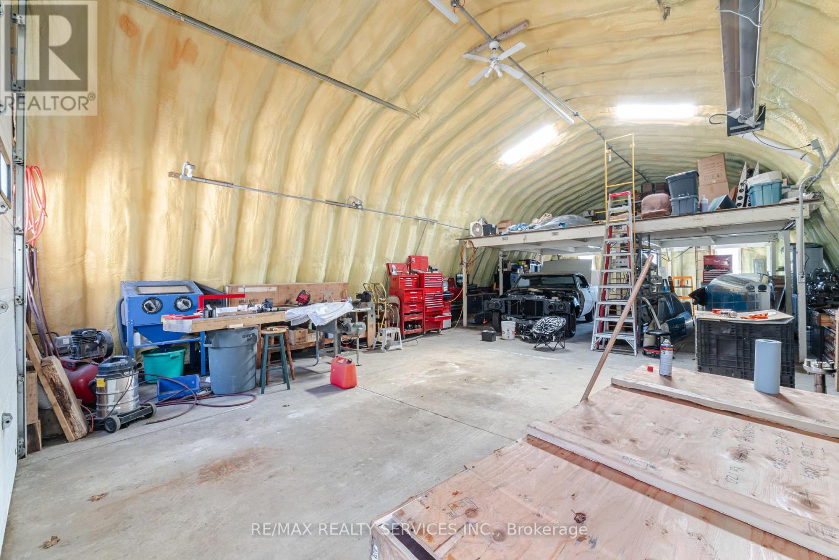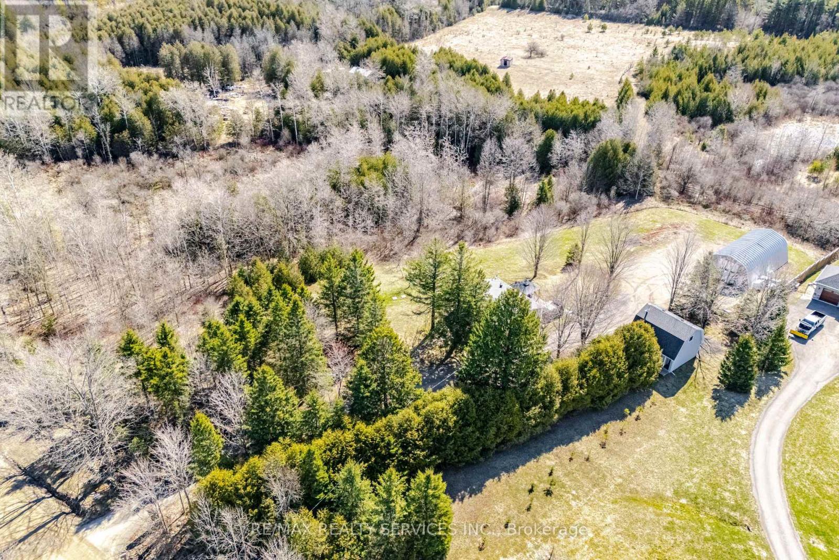9765 Tenth Sideroad Erin, Ontario L9S 4S7
$969,000
Welcome to 9765 Tenth Sideroad 10 Erin!! An incredible opportunity to own a picture-perfect 1.93 Acre private oasis in South Erin. Property Highlights: Charming 2- Bedroom Bungalow with warm, inviting principal rooms. Cozy Dining Room with a wood-burning fireplace. Massive Heated Shop - 50'x30' Future Building with Storage loft. Detached 2-Car Garage with leisure cave loft, a wood stove, and plenty of parking on the long driveway. Beautiful Outdoor Space featuring majestic trees, a quality hot tub, and a covered gazebo patio. Peaceful, Sought-After Location - tranquil, scenic, and full of charm. Whether you're looking for a hobbyist's paradise, a quiet retreat, or a move-in-ready home with workshop space, this property checks all the boxes. Don't miss your chance to experience the stunning Erin escape. (id:61852)
Property Details
| MLS® Number | X12089629 |
| Property Type | Single Family |
| Community Name | Rural Erin |
| AmenitiesNearBy | Golf Nearby |
| Features | Wooded Area, Carpet Free |
| ParkingSpaceTotal | 12 |
Building
| BathroomTotal | 1 |
| BedroomsAboveGround | 2 |
| BedroomsTotal | 2 |
| Appliances | Water Heater |
| ArchitecturalStyle | Bungalow |
| ConstructionStyleAttachment | Detached |
| ExteriorFinish | Aluminum Siding |
| FireplacePresent | Yes |
| FireplaceTotal | 1 |
| FireplaceType | Woodstove |
| FlooringType | Laminate |
| FoundationType | Slab |
| HeatingFuel | Electric |
| HeatingType | Baseboard Heaters |
| StoriesTotal | 1 |
| SizeInterior | 700 - 1100 Sqft |
| Type | House |
Parking
| Detached Garage | |
| Garage |
Land
| Acreage | No |
| LandAmenities | Golf Nearby |
| Sewer | Septic System |
| SizeIrregular | 1.9 Acre |
| SizeTotalText | 1.9 Acre|1/2 - 1.99 Acres |
Rooms
| Level | Type | Length | Width | Dimensions |
|---|---|---|---|---|
| Main Level | Living Room | 4.2 m | 4.18 m | 4.2 m x 4.18 m |
| Main Level | Dining Room | 4.18 m | 3.41 m | 4.18 m x 3.41 m |
| Main Level | Kitchen | 3.93 m | 2.8 m | 3.93 m x 2.8 m |
| Main Level | Primary Bedroom | 4.06 m | 3 m | 4.06 m x 3 m |
| Main Level | Bedroom 2 | 3.34 m | 2.85 m | 3.34 m x 2.85 m |
https://www.realtor.ca/real-estate/28185635/9765-tenth-sideroad-erin-rural-erin
Interested?
Contact us for more information
Louis Romanelli
Salesperson
295 Queen Street East
Brampton, Ontario L6W 3R1



