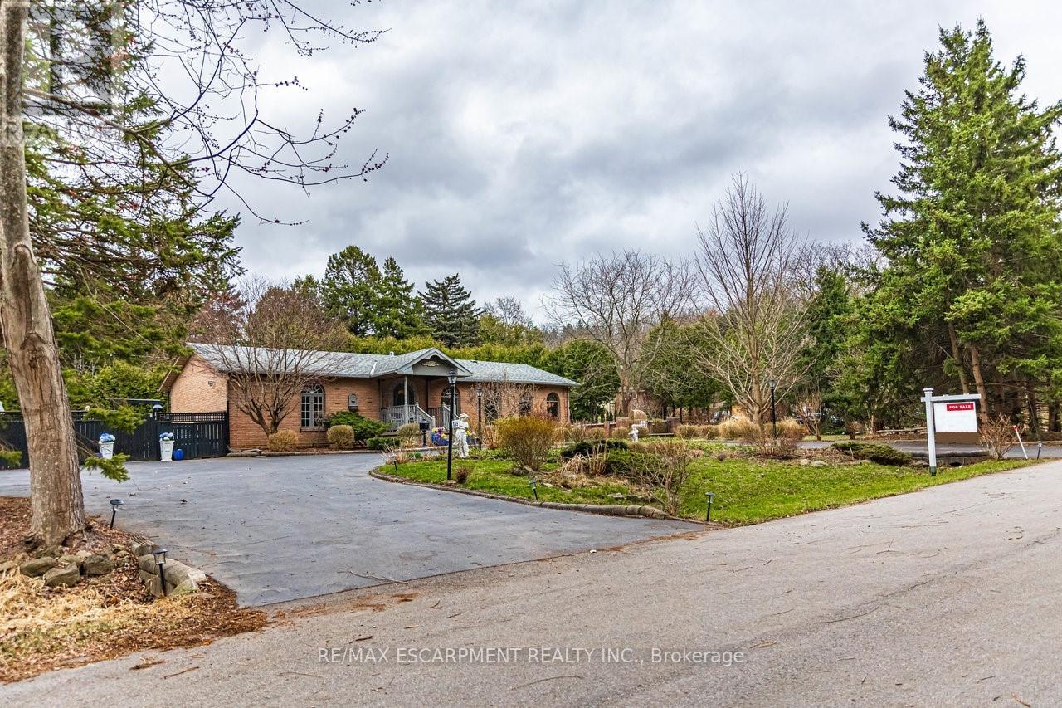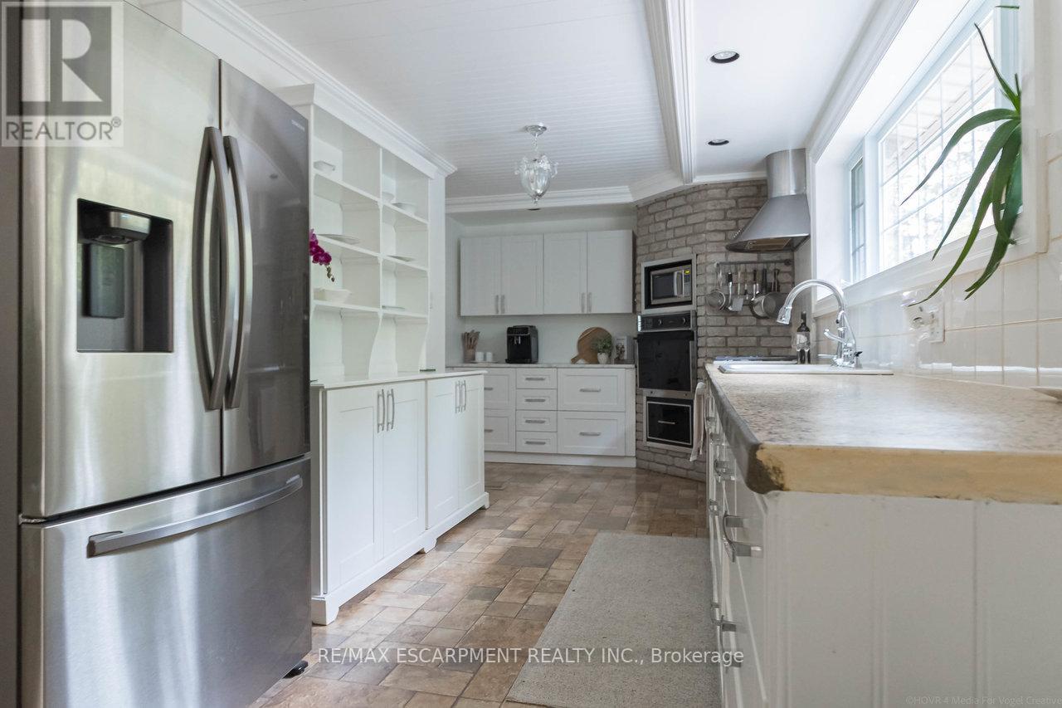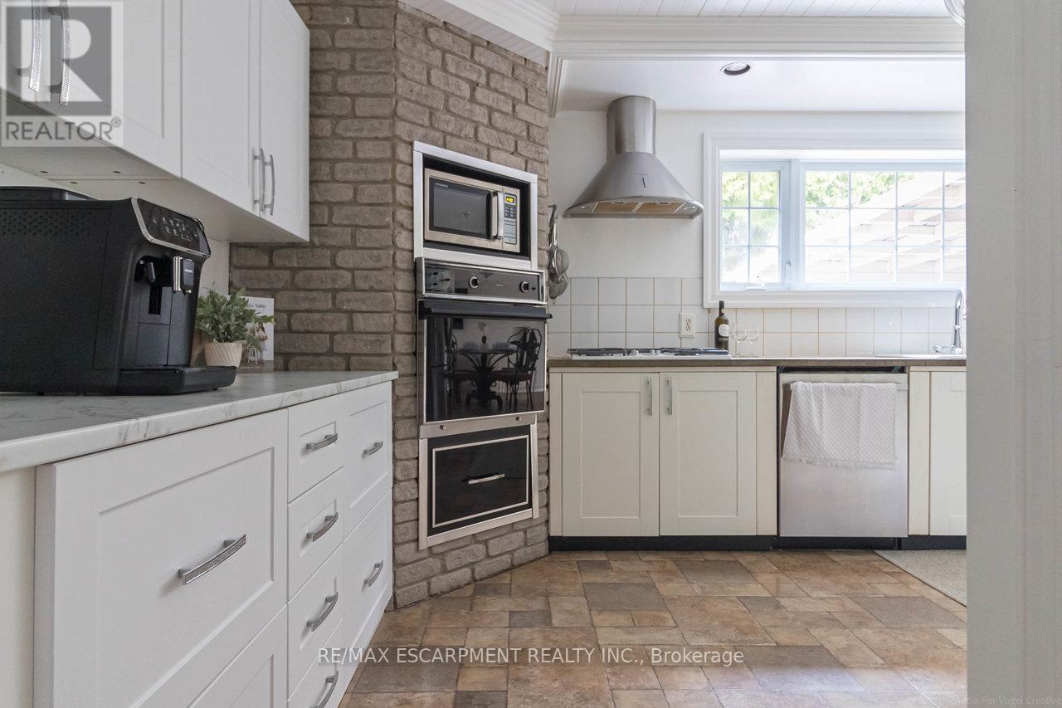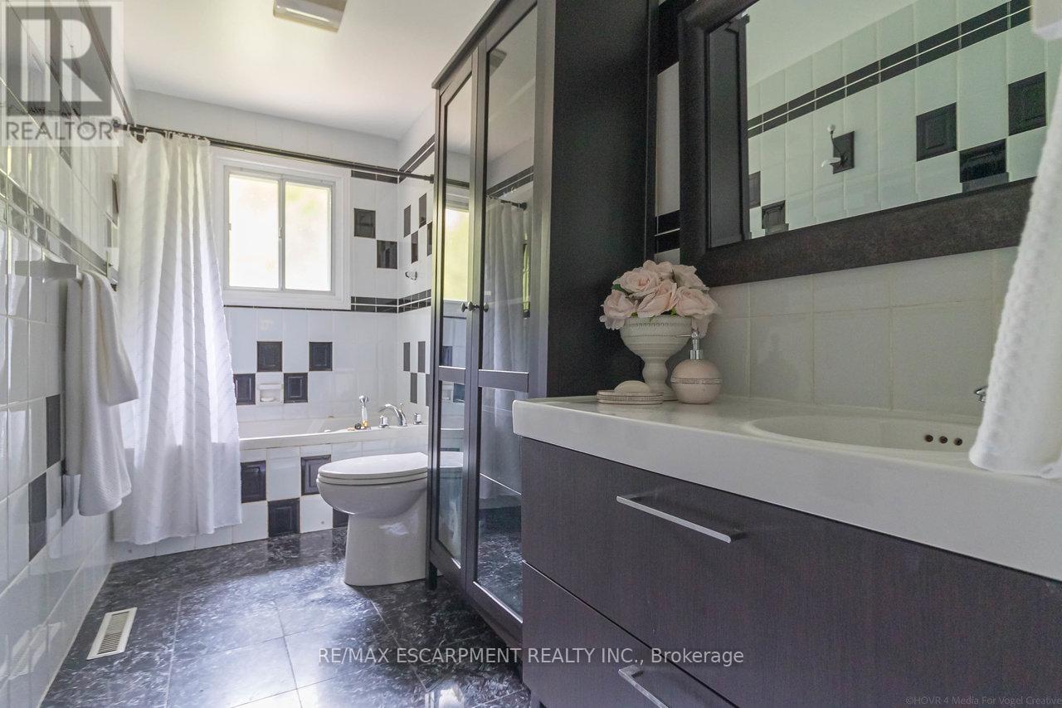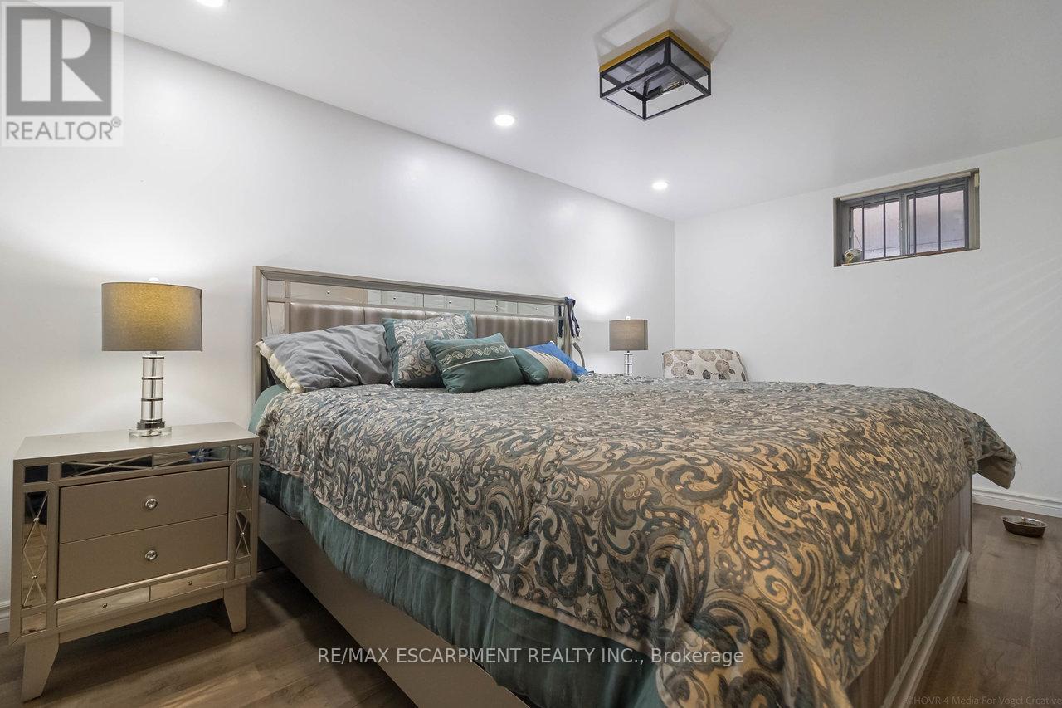365 Eleanor Place Hamilton, Ontario L9G 3J6
$1,189,000
Nestled on a quiet, dead-end street in the sought-after Ancaster Heights, this expansive 2+2 bedroom bungalow offers a rare blend of space, privacy, and modern convenience. Just a short drive from the natural beauty of Tiffany Falls Conservation, and easy highway access. Within walking distance to downtown Ancaster with boutique shops, restaurants, micro brewery and a short bus ride to MacMaster U. Situated on a premium, treed 100 x 120 ft lot, the home boasts a newly paved10+ car circular driveway. The all brick exterior exudes charm, enhanced by tall arched window sat both the front & back of the home. Inside, the bright and beautiful dining room flows seamlessly into a large, sunken family room, distinguished by elegant columns and gas fireplace. The main floor features two generous bedrooms, a well-appointed 4-piece bathroom, and a custom kitchen complete with a built-in oven, cooktop, microwave, and newer dishwasher, fridge, and stackable washer/dryer. The dining area provides access to a private, covered deck. The lower level has been recently professionally renovated to include a full in-law suite or rental opportunity with a private walk-up entrance. This self-contained space features two additional bedrooms, a comfortable living room, a functional office area, and a modern 3-piecebath. The brand-new kitchen is finished with quartz countertops and boasts five newer appliances. This home has undergone significant recent upgrades including a new furnace, AC, and entirely new ductwork (2024), a new water tank, an upgraded 200-amp panel. The basement has been fully renovated with a soundproof ceiling, new drywall, flooring & interior doors and Omni basement waterproofing, backed by a 25-year transferable warranty. The expansive yard provides numerous opportunities for outdoor entertaining and relaxation. This lovingly cared-for bungalow is an absolute must-see for those seeking a blend of tranquility, multi-generational living and or additional rental income. (id:61852)
Property Details
| MLS® Number | X12090594 |
| Property Type | Single Family |
| Neigbourhood | Ancaster Heights |
| Community Name | Ancaster |
| AmenitiesNearBy | Park, Public Transit |
| CommunityFeatures | School Bus |
| EquipmentType | None |
| Features | Cul-de-sac, Wooded Area, Ravine, Hilly, Carpet Free, In-law Suite |
| ParkingSpaceTotal | 10 |
| RentalEquipmentType | None |
| Structure | Deck, Porch |
Building
| BathroomTotal | 2 |
| BedroomsAboveGround | 2 |
| BedroomsBelowGround | 2 |
| BedroomsTotal | 4 |
| Age | 51 To 99 Years |
| Amenities | Canopy, Fireplace(s) |
| Appliances | Oven - Built-in, Water Meter, Dishwasher, Dryer, Microwave, Oven, Hood Fan, Stove, Washer, Refrigerator |
| ArchitecturalStyle | Bungalow |
| BasementFeatures | Apartment In Basement, Walk-up |
| BasementType | N/a |
| ConstructionStyleAttachment | Detached |
| CoolingType | Central Air Conditioning |
| ExteriorFinish | Brick |
| FireProtection | Smoke Detectors |
| FireplacePresent | Yes |
| FoundationType | Block |
| HeatingFuel | Natural Gas |
| HeatingType | Forced Air |
| StoriesTotal | 1 |
| SizeInterior | 1100 - 1500 Sqft |
| Type | House |
| UtilityPower | Generator |
| UtilityWater | Municipal Water |
Parking
| No Garage |
Land
| Acreage | No |
| LandAmenities | Park, Public Transit |
| Sewer | Sanitary Sewer |
| SizeDepth | 104 Ft ,2 In |
| SizeFrontage | 120 Ft |
| SizeIrregular | 120 X 104.2 Ft |
| SizeTotalText | 120 X 104.2 Ft |
Rooms
| Level | Type | Length | Width | Dimensions |
|---|---|---|---|---|
| Basement | Bedroom | 4 m | 3.11 m | 4 m x 3.11 m |
| Basement | Bathroom | 3.38 m | 1.21 m | 3.38 m x 1.21 m |
| Basement | Laundry Room | 2.38 m | 1.57 m | 2.38 m x 1.57 m |
| Basement | Kitchen | 4.37 m | 4 m | 4.37 m x 4 m |
| Basement | Living Room | 7.85 m | 3.25 m | 7.85 m x 3.25 m |
| Basement | Bedroom | 5.15 m | 3.25 m | 5.15 m x 3.25 m |
| Ground Level | Dining Room | 4.34 m | 2.44 m | 4.34 m x 2.44 m |
| Ground Level | Living Room | 7.26 m | 3.41 m | 7.26 m x 3.41 m |
| Ground Level | Eating Area | 3.63 m | 2.44 m | 3.63 m x 2.44 m |
| Ground Level | Kitchen | 6 m | 3.73 m | 6 m x 3.73 m |
| Ground Level | Primary Bedroom | 4.57 m | 2.1 m | 4.57 m x 2.1 m |
| Ground Level | Bedroom 2 | 4.33 m | 2.74 m | 4.33 m x 2.74 m |
| Ground Level | Bathroom | 3.66 m | 1.42 m | 3.66 m x 1.42 m |
https://www.realtor.ca/real-estate/28185772/365-eleanor-place-hamilton-ancaster-ancaster
Interested?
Contact us for more information
Bill Vasilis Papaioannou
Broker
1595 Upper James St #4b
Hamilton, Ontario L9B 0H7

