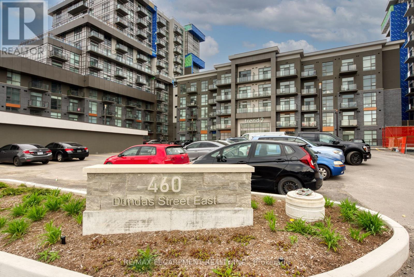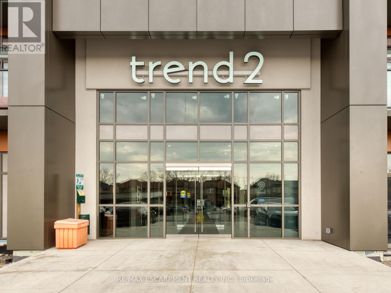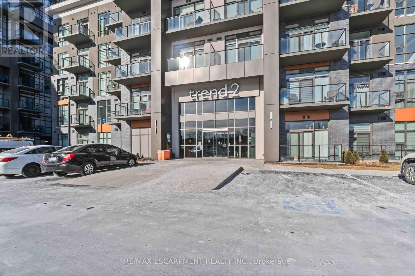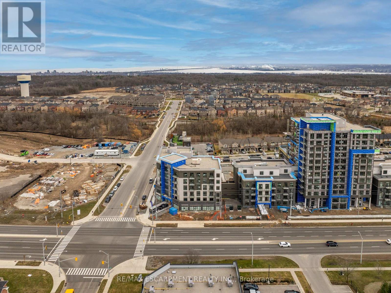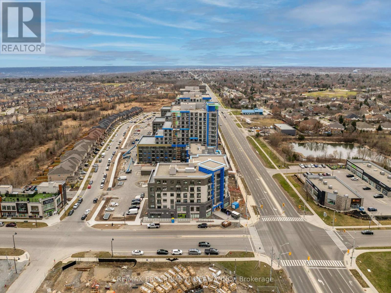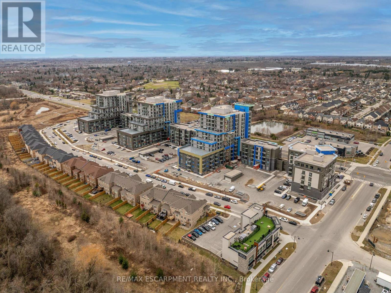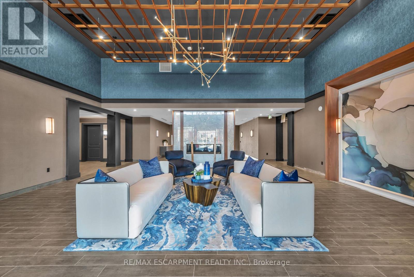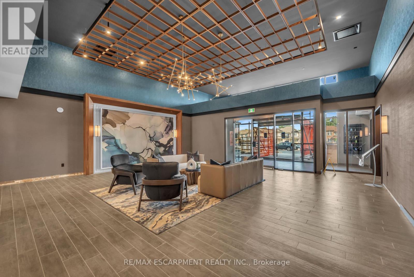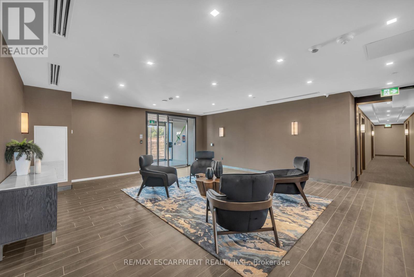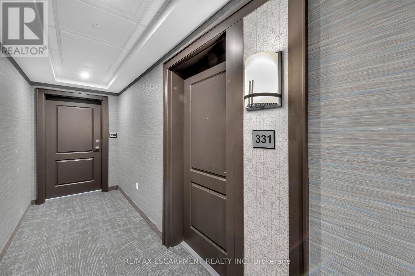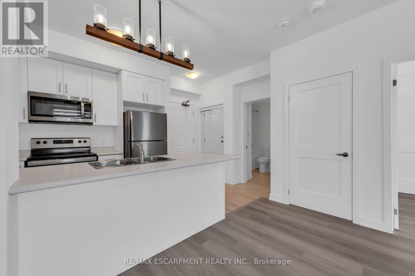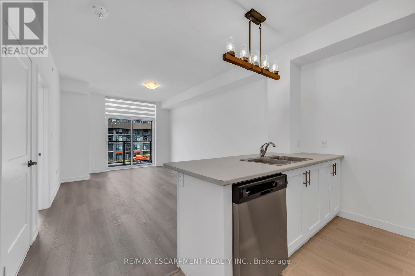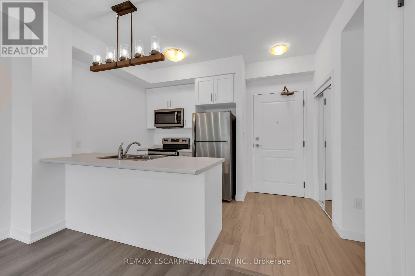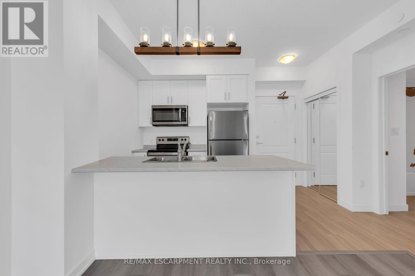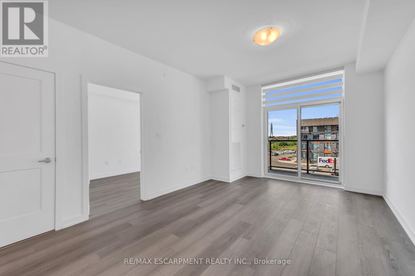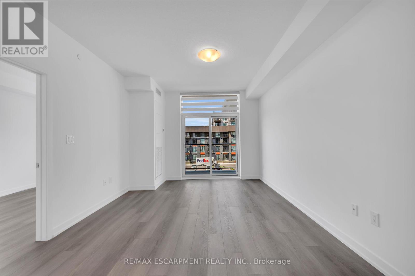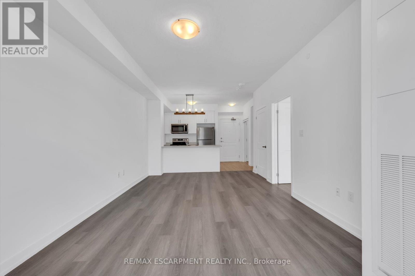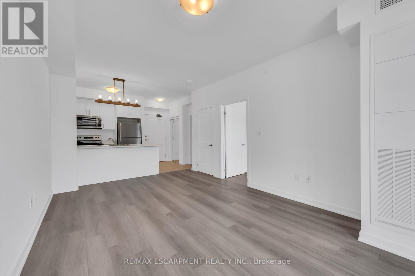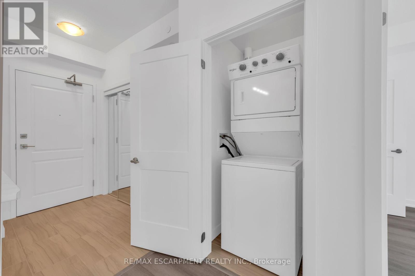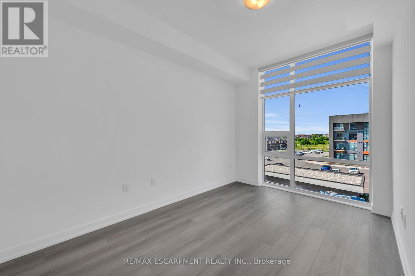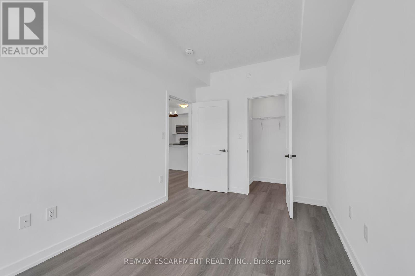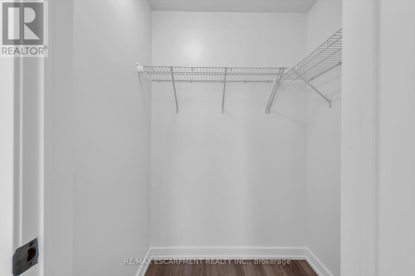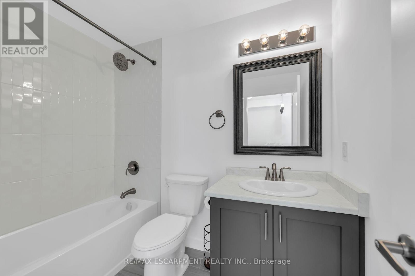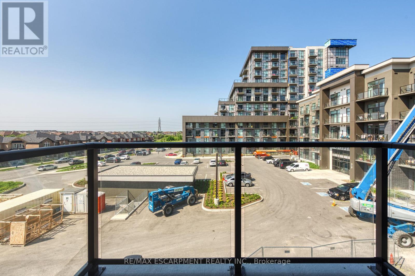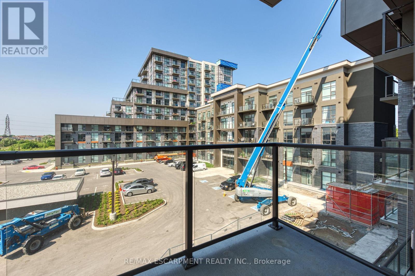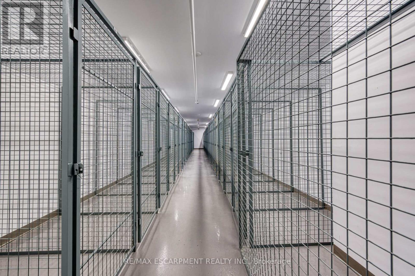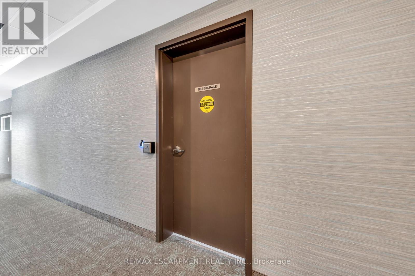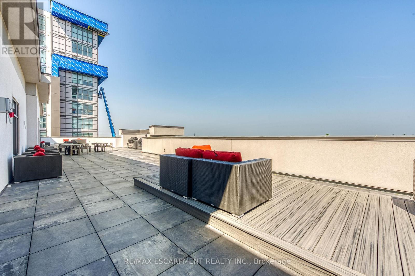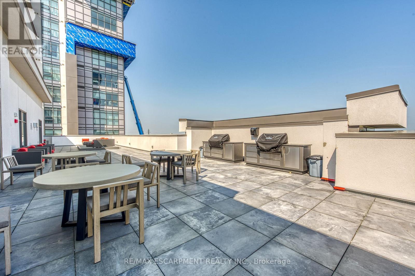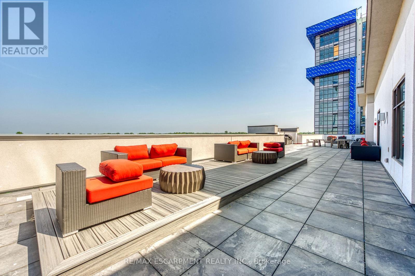331 - 460 Dundas Street E Hamilton, Ontario L9B 2A5
$444,900Maintenance, Heat, Common Area Maintenance, Insurance, Parking
$327.65 Monthly
Maintenance, Heat, Common Area Maintenance, Insurance, Parking
$327.65 MonthlyTREND 2 condo located in trendy hot spot of Waterdown. Built by Award Winning NHDG. Living steps away from upscale boutiques, antique shops and super centre with major stores, that will satisfy any shopping fanatic. Grand Entrance will give you first impression of stylish interiors and elegant lobby. Enjoy a fresh cup of coffee while you bask in sunshine on your rooftop patio. During cooler days, take the festivities indoors to your fully furnished party room. Say goodbye to gym membership with a fully equipped facility at your disposal. Stunning one of LARGEST 1 BEDROOM condos, features open concept kitchen, along with your living space that exudes both comfort and style spacious interiors that provides endless opportunities to create unique lifestyle. Quality upgrades through out includes stylish tiles, bath mirror, bath accessories, upgraded ample kitchen cabinetry, interior doors/handles, vinyl plank flooring, light fixtures, faucets and zebra blinds. In-suite laundry. Experience the convenience of condo living with 1 UG PARK, bike storage, & your own personal locker. Single/non shared balcony with unobstructed view. GeoThermal Heat/Cool. Minutes to Aldershot GO Station, downtown Burlington and Hamilton. RSA (id:61852)
Property Details
| MLS® Number | X12089071 |
| Property Type | Single Family |
| Neigbourhood | Waterdown |
| Community Name | Waterdown |
| AmenitiesNearBy | Park, Schools |
| CommunityFeatures | Pet Restrictions |
| Features | Level Lot, Balcony, In Suite Laundry |
| ParkingSpaceTotal | 1 |
Building
| BathroomTotal | 1 |
| BedroomsAboveGround | 1 |
| BedroomsTotal | 1 |
| Age | 0 To 5 Years |
| Amenities | Visitor Parking, Storage - Locker |
| Appliances | Garage Door Opener Remote(s) |
| CoolingType | Central Air Conditioning |
| ExteriorFinish | Brick, Stucco |
| HeatingType | Heat Pump |
| SizeInterior | 500 - 599 Sqft |
| Type | Apartment |
Parking
| Underground | |
| Garage |
Land
| Acreage | No |
| LandAmenities | Park, Schools |
Rooms
| Level | Type | Length | Width | Dimensions |
|---|---|---|---|---|
| Ground Level | Bedroom | 4.32 m | 2.67 m | 4.32 m x 2.67 m |
| Ground Level | Bathroom | Measurements not available | ||
| Ground Level | Kitchen | 2.34 m | 2.26 m | 2.34 m x 2.26 m |
| Ground Level | Living Room | 5.84 m | 3.43 m | 5.84 m x 3.43 m |
| Ground Level | Laundry Room | Measurements not available |
https://www.realtor.ca/real-estate/28182135/331-460-dundas-street-e-hamilton-waterdown-waterdown
Interested?
Contact us for more information
Conrad Guy Zurini
Broker of Record
2180 Itabashi Way #4b
Burlington, Ontario L7M 5A5
