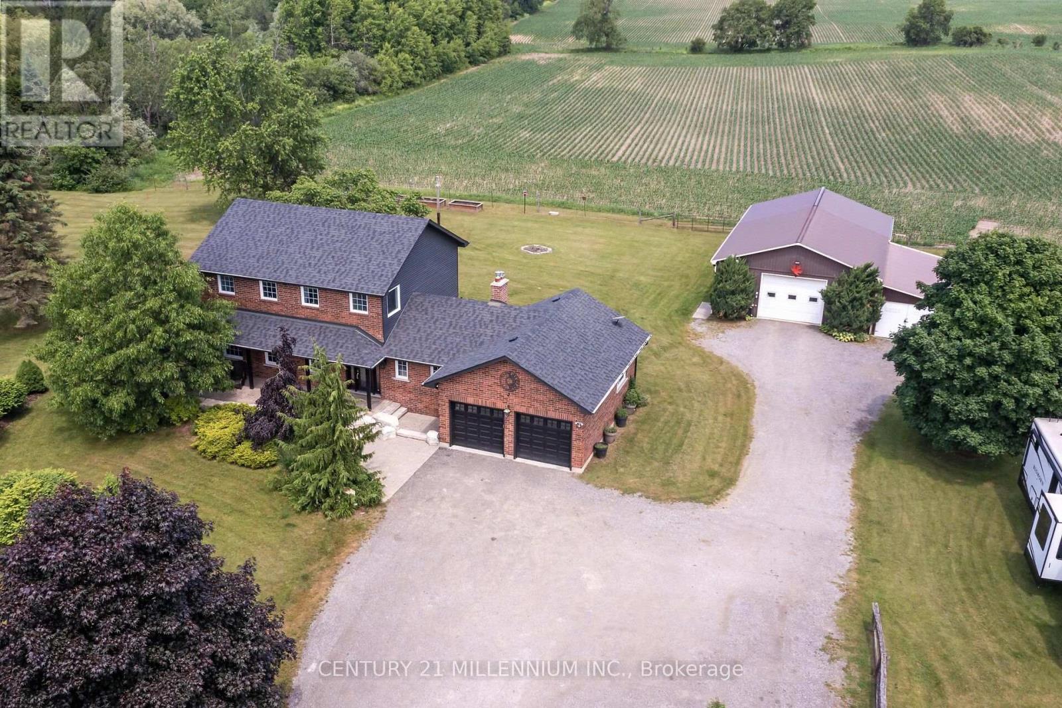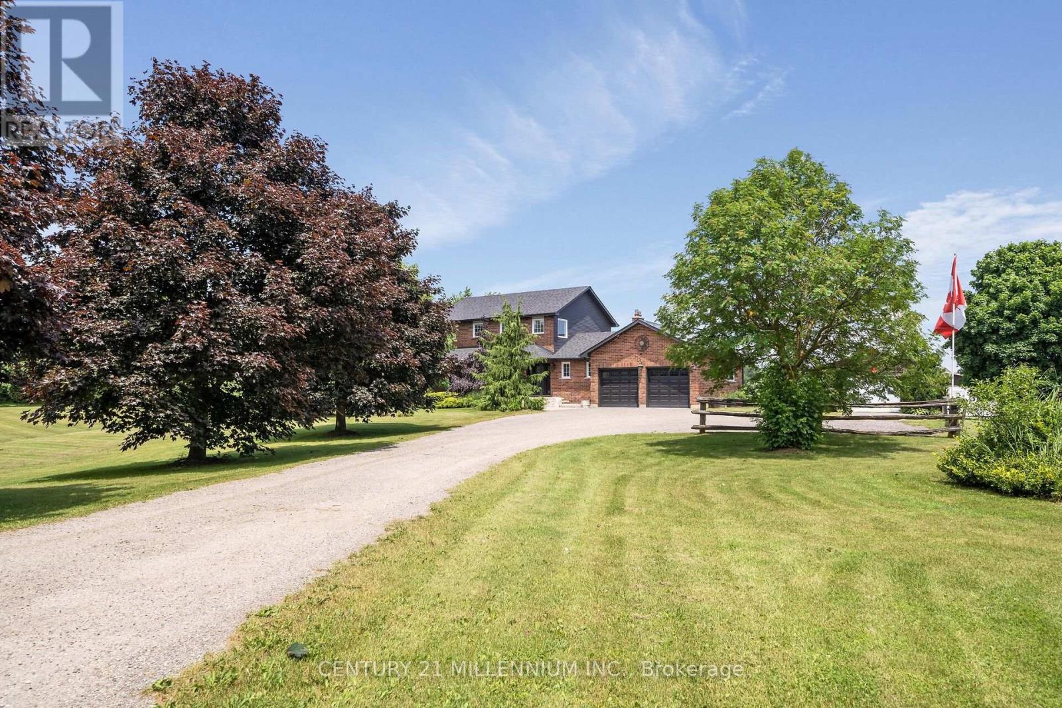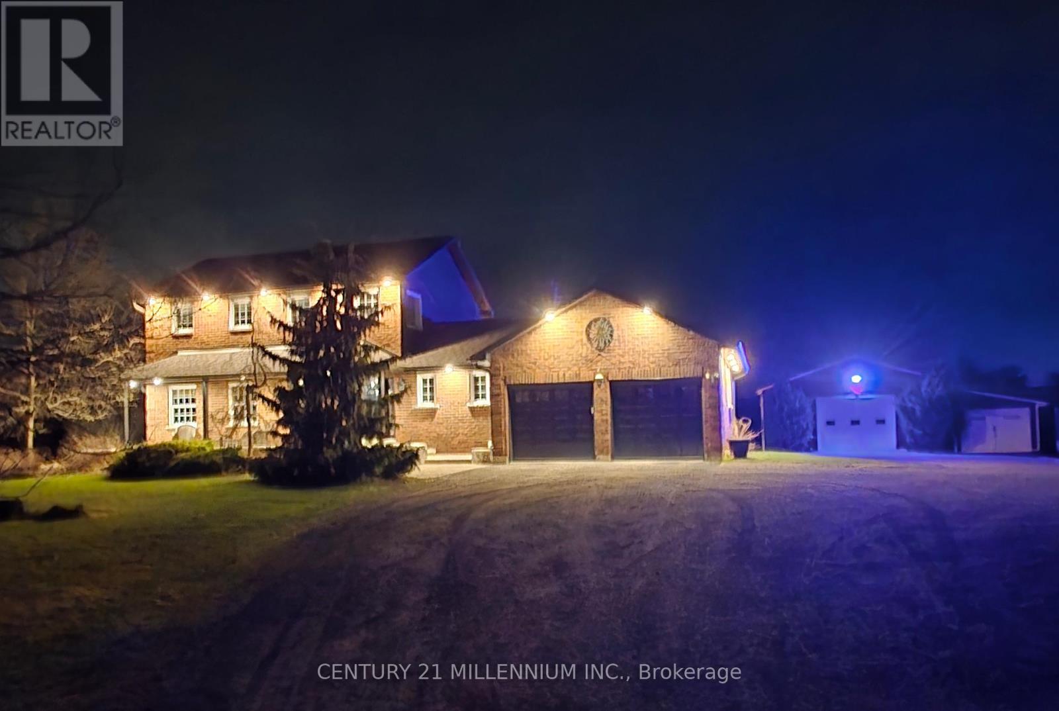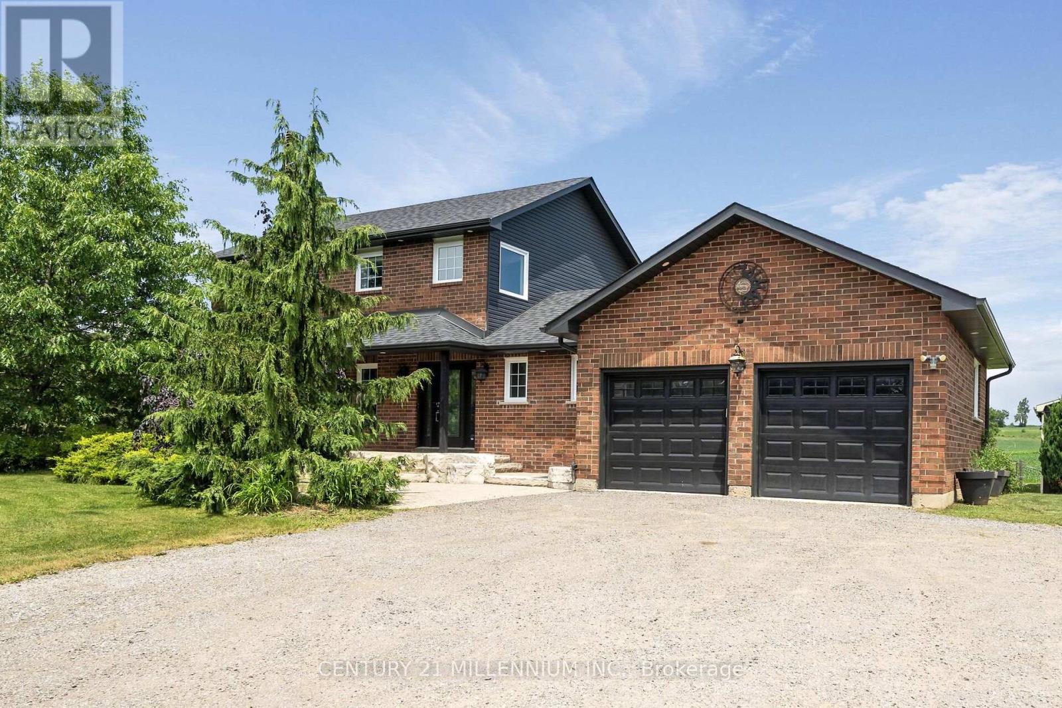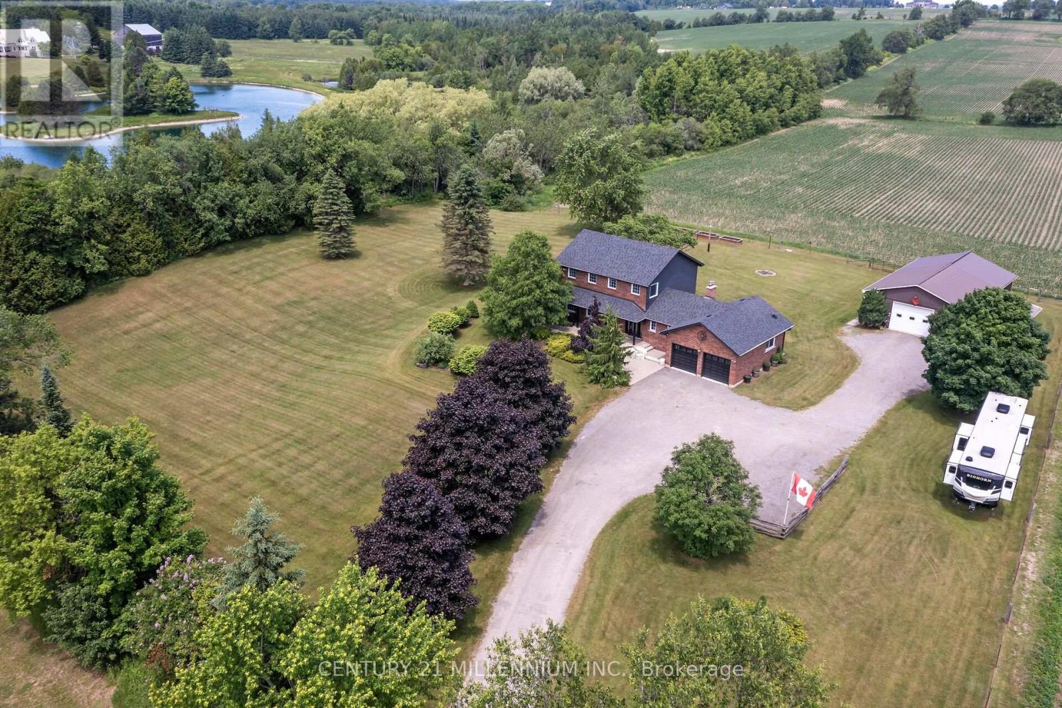5653 Eighth Line Erin, Ontario N0B 1Z0
$1,590,000
Here you go! A picturesque property spreading across 2 acres, nestled in a serene countryside setting. This family home features 4+2 bedrooms and is loaded with upgrades. Sunlight pours through the windows and fills the rooms with natural light. In the kitchen, your family will gather around the large island that seats 6 people comfortably, opening to a spacious dining room and warm and cozy family room with wood burning fireplace. Walk out to the brand new enormous deck to catch the full day sun after tending to your raised gardens with a watering system. Upstairs are 4 lovely bedrooms and 2 renovated baths. The fully finished basement has a rec room with wood stove ready for the whole team to watch the game, plus 2 more bedrooms and a walk up into the 2-car garage. The list of upgrades is endless and shows pride of ownership in every corner. And now the shop! 28 X 47 feet with a poured concrete floor, high ceilings, insulation, and heat, plus 2 roll up doors and bright lighting. The location is perfect, a nice quiet road yet only minutes to schools and shopping in the Village of Erin. The commute to the GTA is an easy 35-minute drive, or 15 minutes to the GO train. Country living is waiting for you! (id:61852)
Property Details
| MLS® Number | X12089095 |
| Property Type | Single Family |
| Community Name | Rural Erin |
| Features | Level, Sump Pump |
| ParkingSpaceTotal | 19 |
| Structure | Deck, Porch |
Building
| BathroomTotal | 3 |
| BedroomsAboveGround | 4 |
| BedroomsBelowGround | 2 |
| BedroomsTotal | 6 |
| Age | 31 To 50 Years |
| Amenities | Fireplace(s) |
| Appliances | Water Softener, Blinds, Dishwasher, Dryer, Microwave, Oven, Satellite Dish, Stove, Washer, Window Coverings, Refrigerator |
| BasementDevelopment | Finished |
| BasementFeatures | Walk-up |
| BasementType | N/a (finished) |
| ConstructionStyleAttachment | Detached |
| CoolingType | Central Air Conditioning |
| ExteriorFinish | Brick, Vinyl Siding |
| FireProtection | Security System |
| FireplacePresent | Yes |
| FireplaceTotal | 2 |
| FlooringType | Laminate, Carpeted, Concrete |
| FoundationType | Poured Concrete |
| HalfBathTotal | 1 |
| HeatingFuel | Propane |
| HeatingType | Forced Air |
| StoriesTotal | 2 |
| SizeInterior | 2000 - 2500 Sqft |
| Type | House |
Parking
| Attached Garage | |
| Garage |
Land
| Acreage | Yes |
| LandscapeFeatures | Landscaped |
| Sewer | Septic System |
| SizeDepth | 291 Ft ,1 In |
| SizeFrontage | 300 Ft |
| SizeIrregular | 300 X 291.1 Ft |
| SizeTotalText | 300 X 291.1 Ft|2 - 4.99 Acres |
Rooms
| Level | Type | Length | Width | Dimensions |
|---|---|---|---|---|
| Second Level | Primary Bedroom | 4.69 m | 3.49 m | 4.69 m x 3.49 m |
| Second Level | Bedroom 2 | 3.51 m | 2.95 m | 3.51 m x 2.95 m |
| Second Level | Bedroom 3 | 2.96 m | 2.93 m | 2.96 m x 2.93 m |
| Second Level | Bedroom 4 | 3.68 m | 2.91 m | 3.68 m x 2.91 m |
| Lower Level | Recreational, Games Room | 7.01 m | 3 m | 7.01 m x 3 m |
| Lower Level | Bedroom 5 | 5.84 m | 1 m | 5.84 m x 1 m |
| Lower Level | Bedroom | 4.55 m | 2.72 m | 4.55 m x 2.72 m |
| Lower Level | Office | 3.87 m | 1.34 m | 3.87 m x 1.34 m |
| Lower Level | Utility Room | 5.17 m | 1 m | 5.17 m x 1 m |
| Main Level | Foyer | 2.87 m | 2.84 m | 2.87 m x 2.84 m |
| Main Level | Laundry Room | 3.92 m | 1 m | 3.92 m x 1 m |
| Main Level | Living Room | 5.26 m | 3.95 m | 5.26 m x 3.95 m |
| Main Level | Dining Room | 3.58 m | 3.31 m | 3.58 m x 3.31 m |
| Main Level | Kitchen | 5.8 m | 3.57 m | 5.8 m x 3.57 m |
| Main Level | Family Room | 4.1 m | 3.78 m | 4.1 m x 3.78 m |
Utilities
| Electricity | Installed |
https://www.realtor.ca/real-estate/28182140/5653-eighth-line-erin-rural-erin
Interested?
Contact us for more information
Ann Shanahan
Salesperson
232 Broadway Avenue
Orangeville, Ontario L9W 1K5
Betty Hunziker
Salesperson
232 Broadway Avenue
Orangeville, Ontario L9W 1K5
