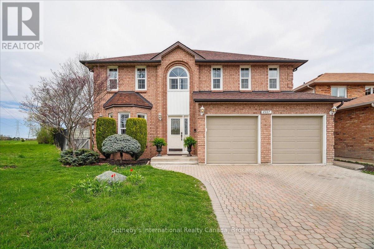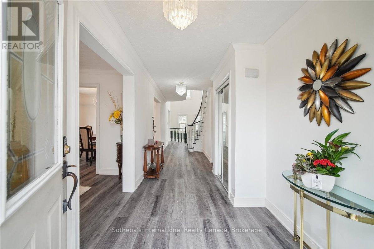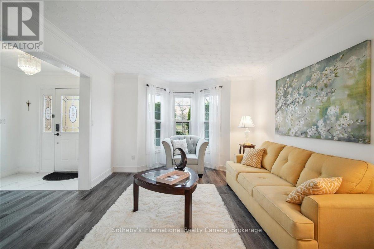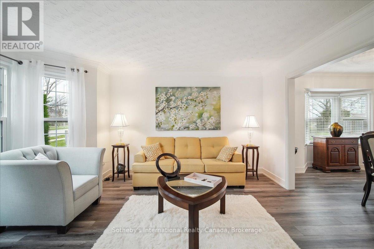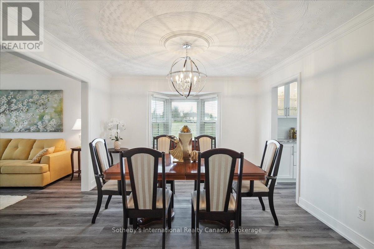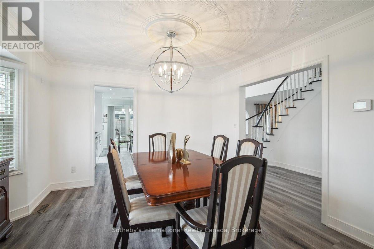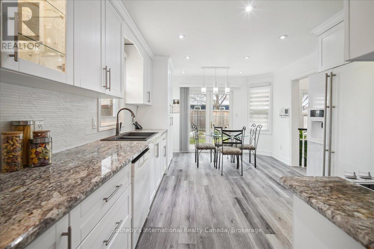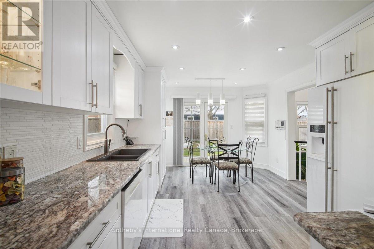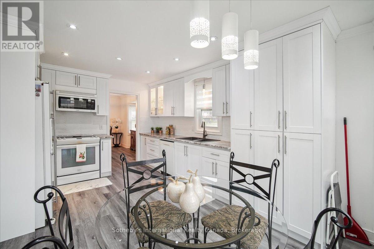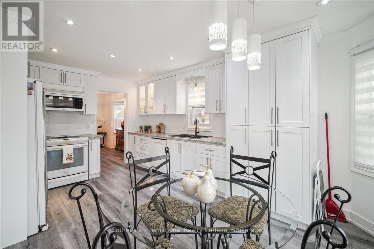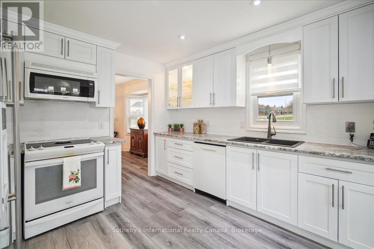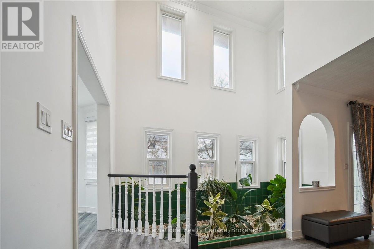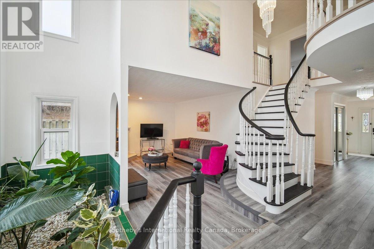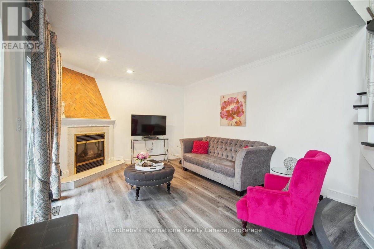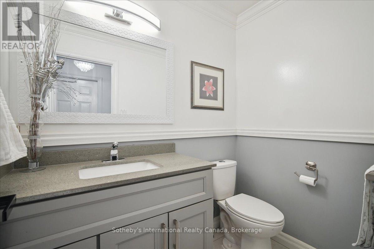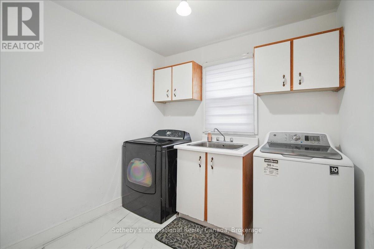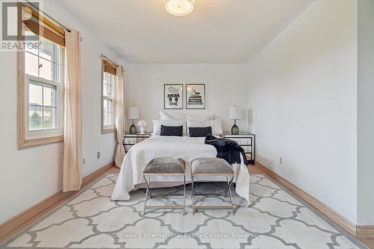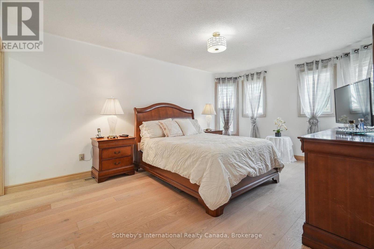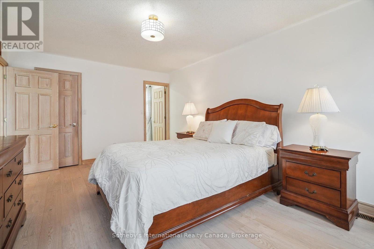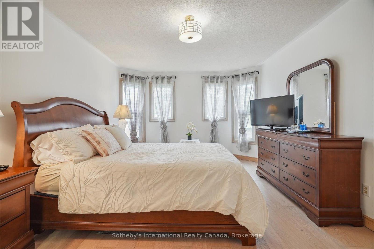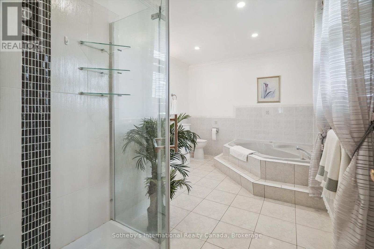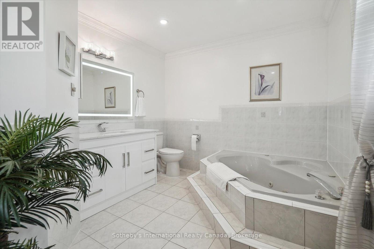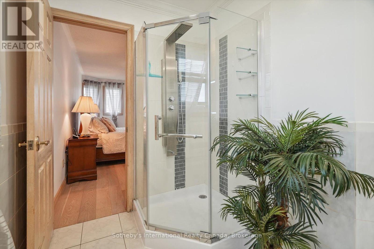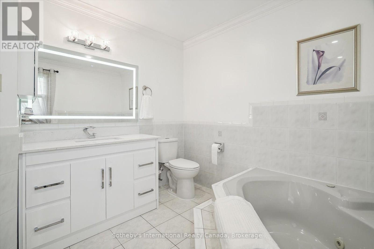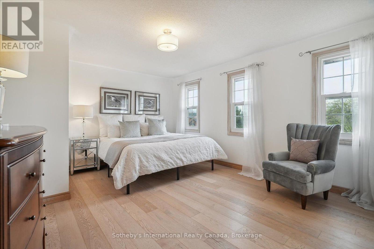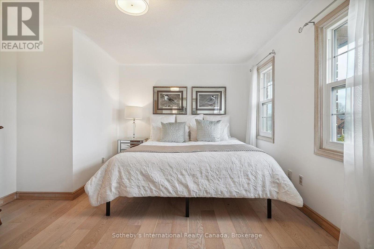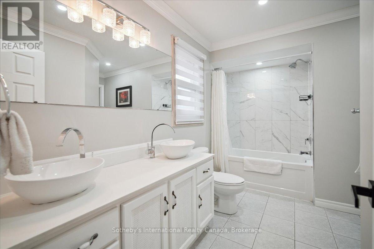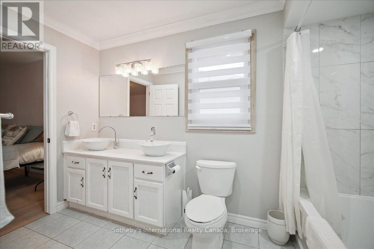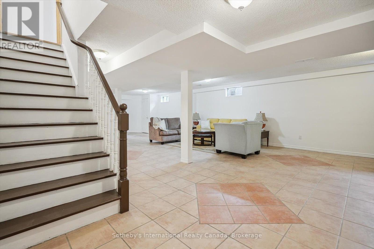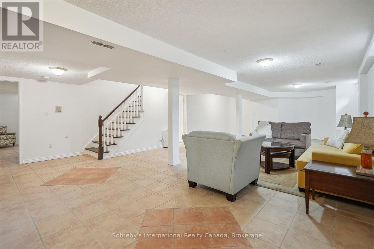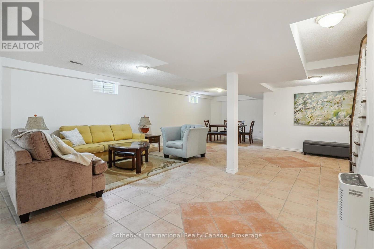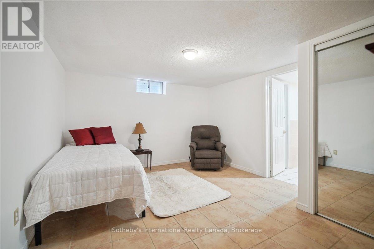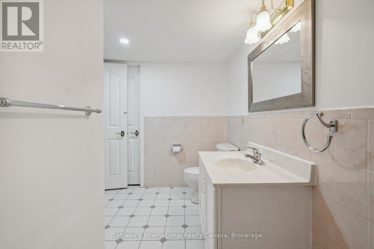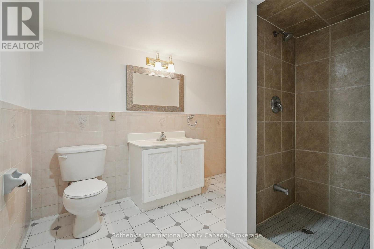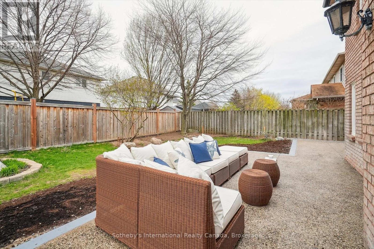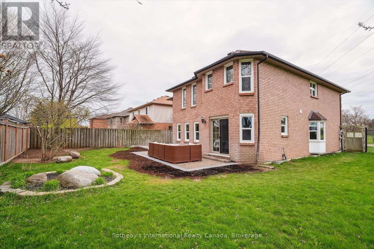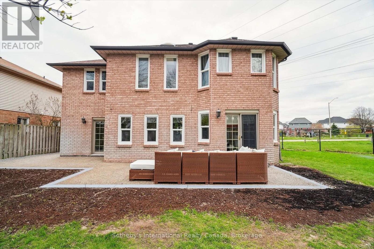2227 Headon Road Burlington, Ontario L7M 3W7
$1,499,000
Located in the heart of Headon Forest, this home is a standout in the neighbourhood. Imagine waking up to natural light pouring in through two skylights, filling your mornings with peace. Evenings are perfect for cozying up by the gas fireplace in the spacious family room - a true retreat. With 4+1 bedrooms and 3+1 bathrooms, there's plenty of room for everyone to enjoy their own space. After a busy day, unwind in your indoor garden, a quiet spot where you can relax and let go of the stresses of the day. On those lazy weekends, step outside and enjoy the large, pool-sized backyard - a great place for family fun and relaxation. The community around you is just as convenient, with schools, shopping, and easy access to highways and GO stations making daily life a breeze. Whether you're lounging in the sunken family room or hosting a dinner with friends, this home is perfect for making the most of every moment. Book your private tour today! (id:61852)
Open House
This property has open houses!
2:00 pm
Ends at:4:00 pm
Property Details
| MLS® Number | W12089161 |
| Property Type | Single Family |
| Neigbourhood | Headon Forest |
| Community Name | Headon |
| AmenitiesNearBy | Park, Place Of Worship, Public Transit, Schools |
| EquipmentType | Water Heater |
| Features | Irregular Lot Size, Flat Site, Carpet Free |
| ParkingSpaceTotal | 5 |
| RentalEquipmentType | Water Heater |
| Structure | Patio(s) |
Building
| BathroomTotal | 4 |
| BedroomsAboveGround | 4 |
| BedroomsBelowGround | 1 |
| BedroomsTotal | 5 |
| Age | 31 To 50 Years |
| Amenities | Fireplace(s) |
| Appliances | Central Vacuum, Intercom, Dishwasher, Dryer, Garage Door Opener, Microwave, Oven, Range, Stove, Washer, Refrigerator |
| BasementDevelopment | Finished |
| BasementType | Full (finished) |
| ConstructionStyleAttachment | Detached |
| CoolingType | Central Air Conditioning |
| ExteriorFinish | Brick |
| FireplacePresent | Yes |
| FlooringType | Tile, Hardwood |
| FoundationType | Poured Concrete |
| HalfBathTotal | 1 |
| HeatingFuel | Natural Gas |
| HeatingType | Forced Air |
| StoriesTotal | 2 |
| SizeInterior | 2500 - 3000 Sqft |
| Type | House |
| UtilityWater | Municipal Water |
Parking
| Attached Garage | |
| Garage |
Land
| Acreage | No |
| LandAmenities | Park, Place Of Worship, Public Transit, Schools |
| Sewer | Sanitary Sewer |
| SizeDepth | 106 Ft ,1 In |
| SizeFrontage | 27 Ft ,1 In |
| SizeIrregular | 27.1 X 106.1 Ft ; 121.18ft X 27.16ft X 103.04ft X 101.72ft |
| SizeTotalText | 27.1 X 106.1 Ft ; 121.18ft X 27.16ft X 103.04ft X 101.72ft|under 1/2 Acre |
Rooms
| Level | Type | Length | Width | Dimensions |
|---|---|---|---|---|
| Second Level | Primary Bedroom | 5.18 m | 3.56 m | 5.18 m x 3.56 m |
| Second Level | Bedroom 2 | 5.69 m | 3.91 m | 5.69 m x 3.91 m |
| Second Level | Bedroom 3 | 5.28 m | 3.89 m | 5.28 m x 3.89 m |
| Second Level | Bedroom 4 | 4.47 m | 3.53 m | 4.47 m x 3.53 m |
| Lower Level | Recreational, Games Room | 13.31 m | 6.45 m | 13.31 m x 6.45 m |
| Lower Level | Bedroom 5 | 3.53 m | 4.47 m | 3.53 m x 4.47 m |
| Main Level | Living Room | 4.29 m | 3.51 m | 4.29 m x 3.51 m |
| Main Level | Dining Room | 3.63 m | 4.04 m | 3.63 m x 4.04 m |
| Main Level | Kitchen | 5.18 m | 3.51 m | 5.18 m x 3.51 m |
| Main Level | Laundry Room | 2.46 m | 2.34 m | 2.46 m x 2.34 m |
| Main Level | Family Room | 7.39 m | 5.41 m | 7.39 m x 5.41 m |
https://www.realtor.ca/real-estate/28182205/2227-headon-road-burlington-headon-headon
Interested?
Contact us for more information
Troy Mclean
Salesperson
125 Lakeshore Rd E - Suite 200
Oakville, Ontario L6J 1H3
