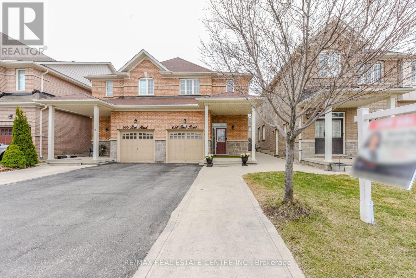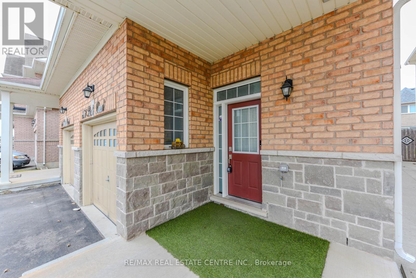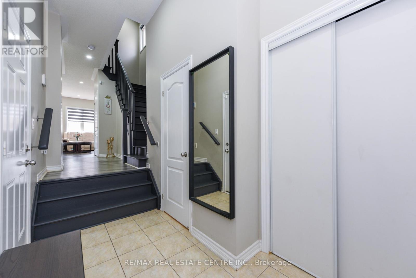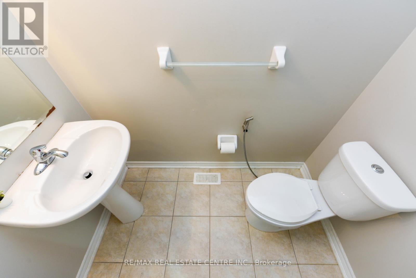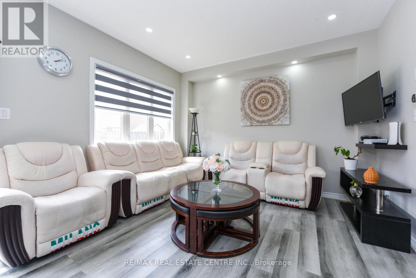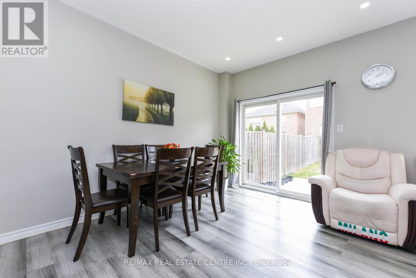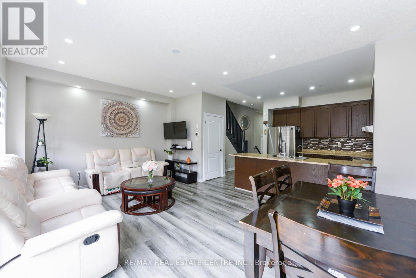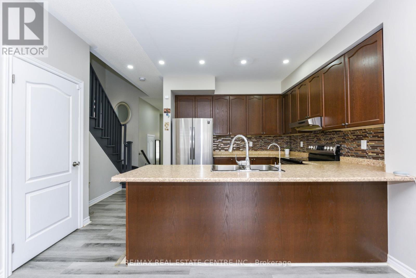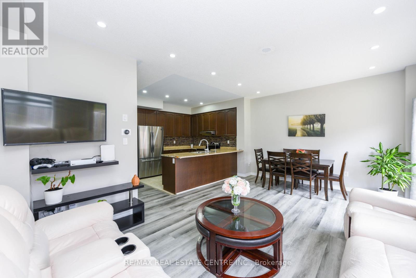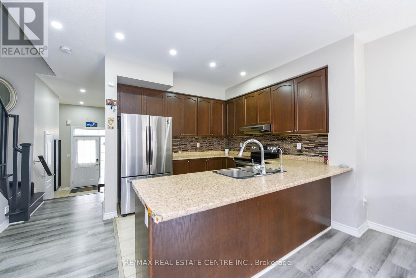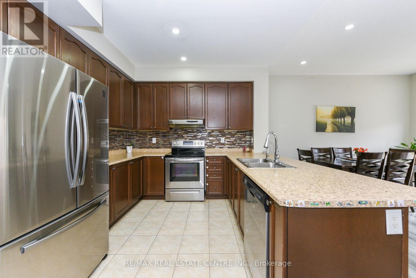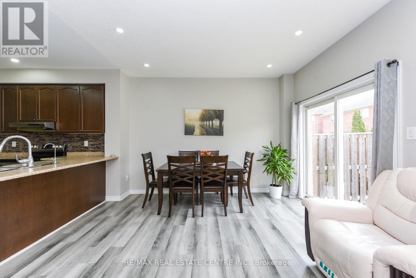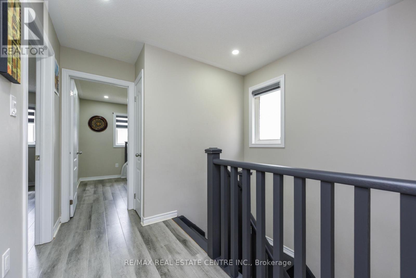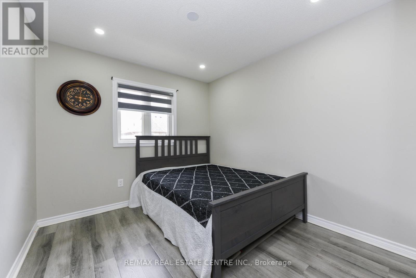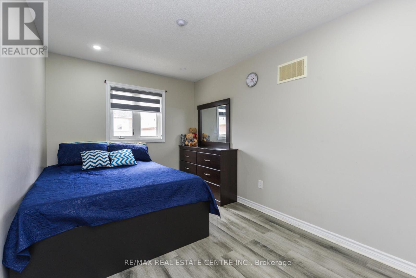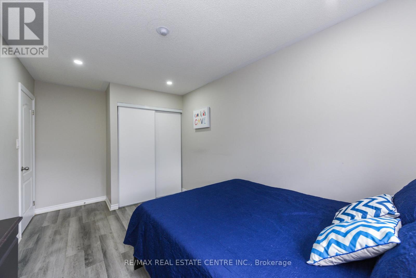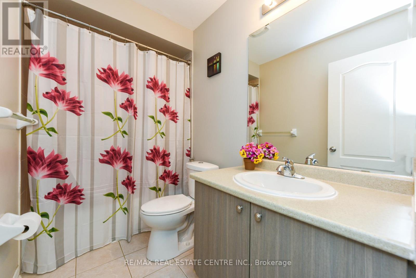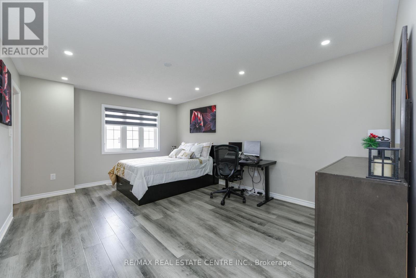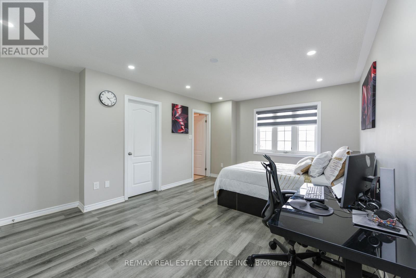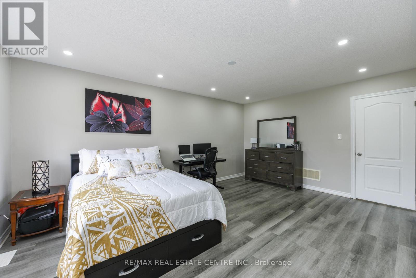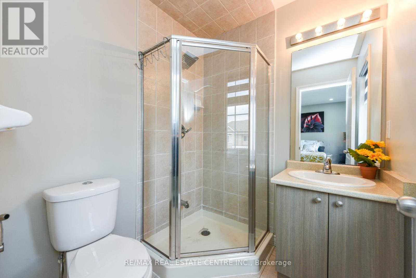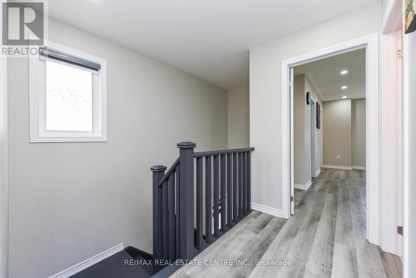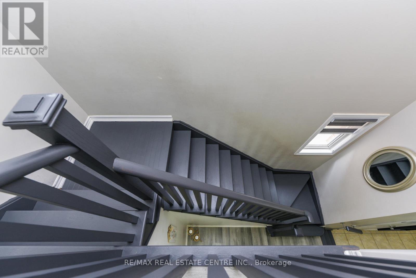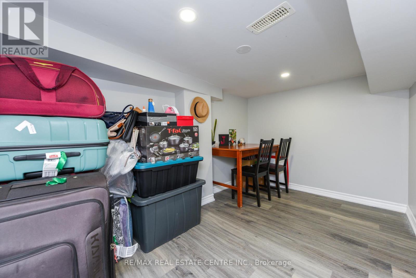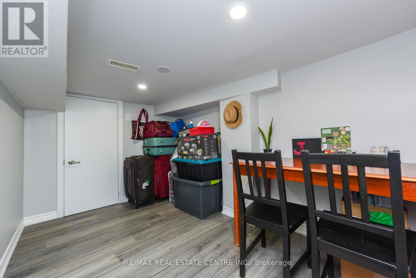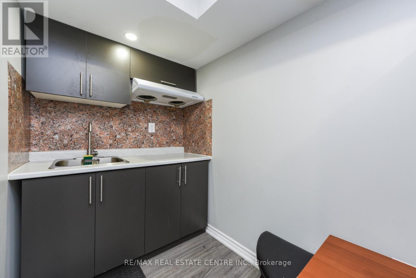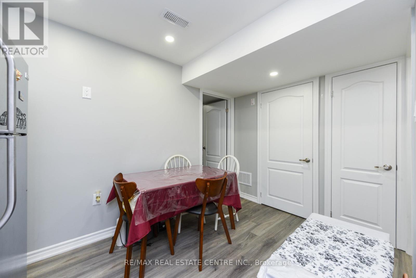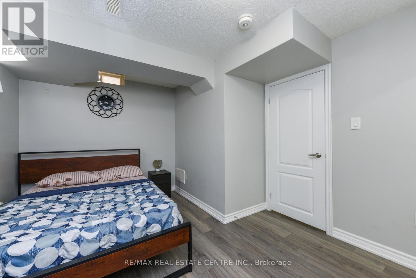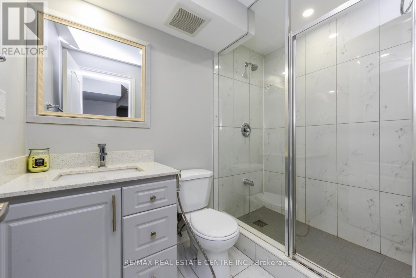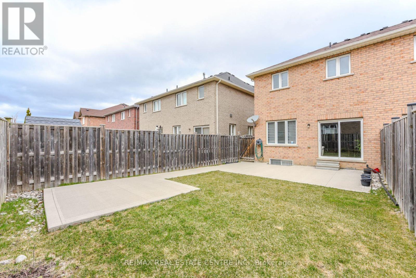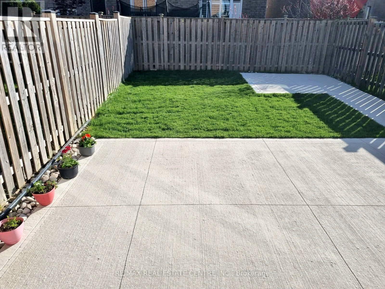658 Best Road Milton, Ontario L9T 8M2
$999,999
Welcome to this beautifully maintained 3+1 bedroom semi-detached home in Miltons desirable Beaty neighborhood, offering approximately 1,800 sq ft of total living space. Featuring 9 ft ceilings, fresh paint, upgraded flooring, white pot lights, and grey blinds throughout, this bright home boasts a modern kitchen with stainless steel appliances, a new Samsung fridge (10-year warranty), electric stove, washer & dryer, and new A/C (owned). The open-concept layout flows into a spacious dining area with walkout to a concrete backyard, perfect for entertaining. The builder-finished legal basement with separate side entrance includes 1 bedroom and a large rec roomideal for rental income or in-law living. Additional upgrades include updated washrooms, custom wooden garage organizers, widened 3-car driveway, concrete side walkway, fresh sod with perennial flowers, and direct garage access. Close to top-rated schools, parks, transit, and amenitiesthis move-in-ready gem is a rare find! (id:61852)
Property Details
| MLS® Number | W12089220 |
| Property Type | Single Family |
| Community Name | 1023 - BE Beaty |
| AmenitiesNearBy | Hospital, Park, Place Of Worship, Public Transit, Schools |
| Features | Carpet Free |
| ParkingSpaceTotal | 4 |
Building
| BathroomTotal | 4 |
| BedroomsAboveGround | 3 |
| BedroomsBelowGround | 1 |
| BedroomsTotal | 4 |
| Age | 6 To 15 Years |
| Appliances | Water Heater - Tankless, Dishwasher, Dryer, Stove, Washer, Window Coverings, Refrigerator |
| BasementDevelopment | Finished |
| BasementFeatures | Separate Entrance |
| BasementType | N/a (finished) |
| ConstructionStyleAttachment | Semi-detached |
| CoolingType | Central Air Conditioning |
| ExteriorFinish | Brick, Stone |
| FireProtection | Smoke Detectors |
| FlooringType | Laminate, Ceramic |
| FoundationType | Block |
| HalfBathTotal | 1 |
| HeatingFuel | Natural Gas |
| HeatingType | Forced Air |
| StoriesTotal | 2 |
| SizeInterior | 1500 - 2000 Sqft |
| Type | House |
| UtilityWater | Municipal Water |
Parking
| Attached Garage | |
| Garage |
Land
| Acreage | No |
| LandAmenities | Hospital, Park, Place Of Worship, Public Transit, Schools |
| Sewer | Sanitary Sewer |
| SizeDepth | 100 Ft ,1 In |
| SizeFrontage | 24 Ft |
| SizeIrregular | 24 X 100.1 Ft |
| SizeTotalText | 24 X 100.1 Ft|under 1/2 Acre |
Rooms
| Level | Type | Length | Width | Dimensions |
|---|---|---|---|---|
| Second Level | Primary Bedroom | 5.18 m | 3.99 m | 5.18 m x 3.99 m |
| Second Level | Bedroom 2 | 3.93 m | 2.68 m | 3.93 m x 2.68 m |
| Second Level | Bedroom 3 | 3.08 m | 2.86 m | 3.08 m x 2.86 m |
| Basement | Recreational, Games Room | 2.28 m | 2.89 m | 2.28 m x 2.89 m |
| Basement | Bedroom | 3.65 m | 3.13 m | 3.65 m x 3.13 m |
| Main Level | Living Room | 5.58 m | 3.84 m | 5.58 m x 3.84 m |
| Main Level | Dining Room | 5.58 m | 3.84 m | 5.58 m x 3.84 m |
| Main Level | Kitchen | 3.26 m | 3.2 m | 3.26 m x 3.2 m |
https://www.realtor.ca/real-estate/28182490/658-best-road-milton-be-beaty-1023-be-beaty
Interested?
Contact us for more information
Shruti Paul
Broker
1140 Burnhamthorpe Rd W #141-A
Mississauga, Ontario L5C 4E9
Abdul Hayee
Broker
1140 Burnhamthorpe Rd W #141-A
Mississauga, Ontario L5C 4E9
