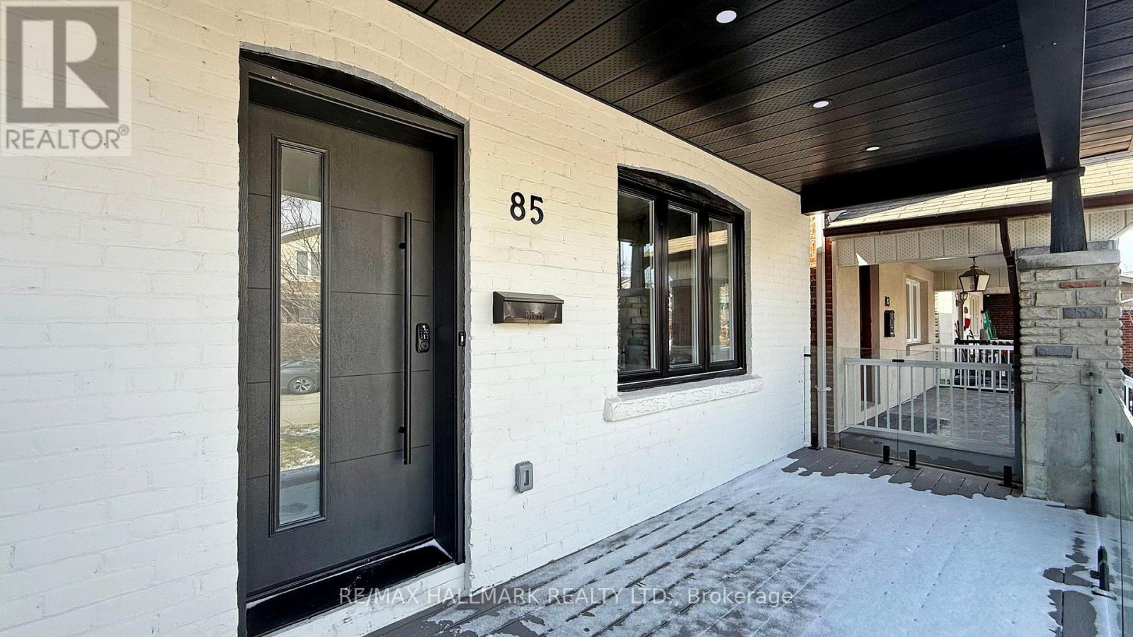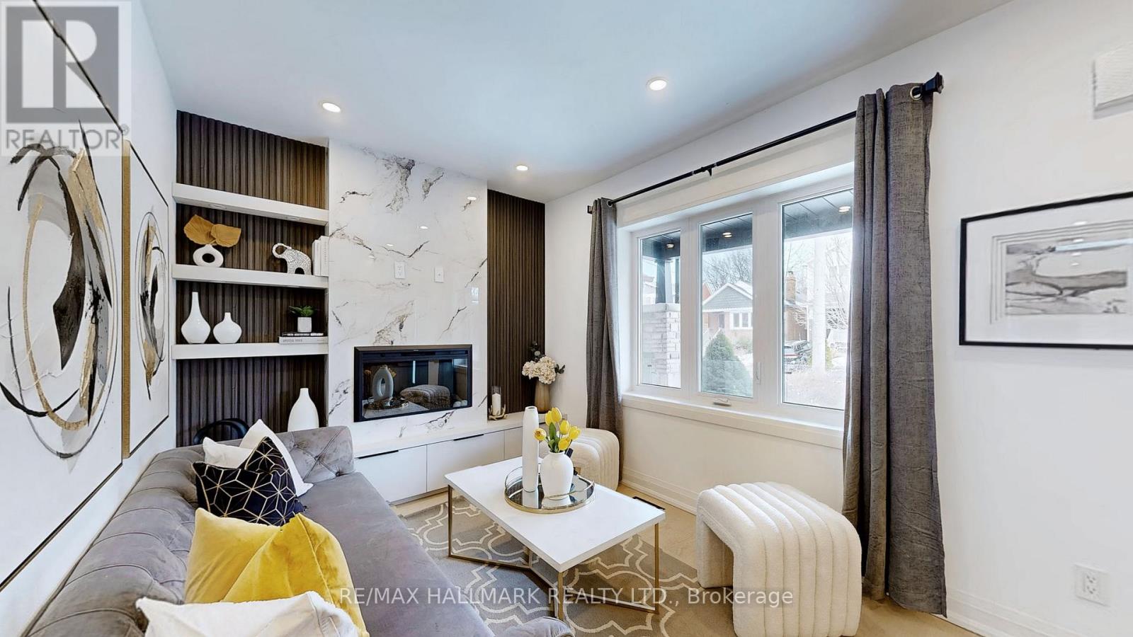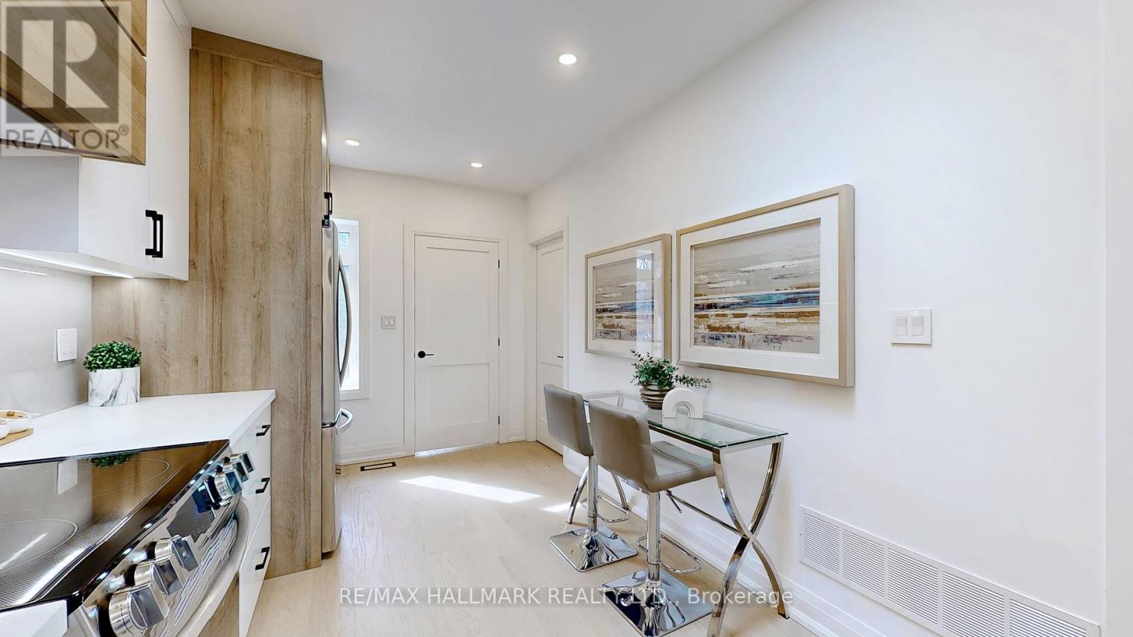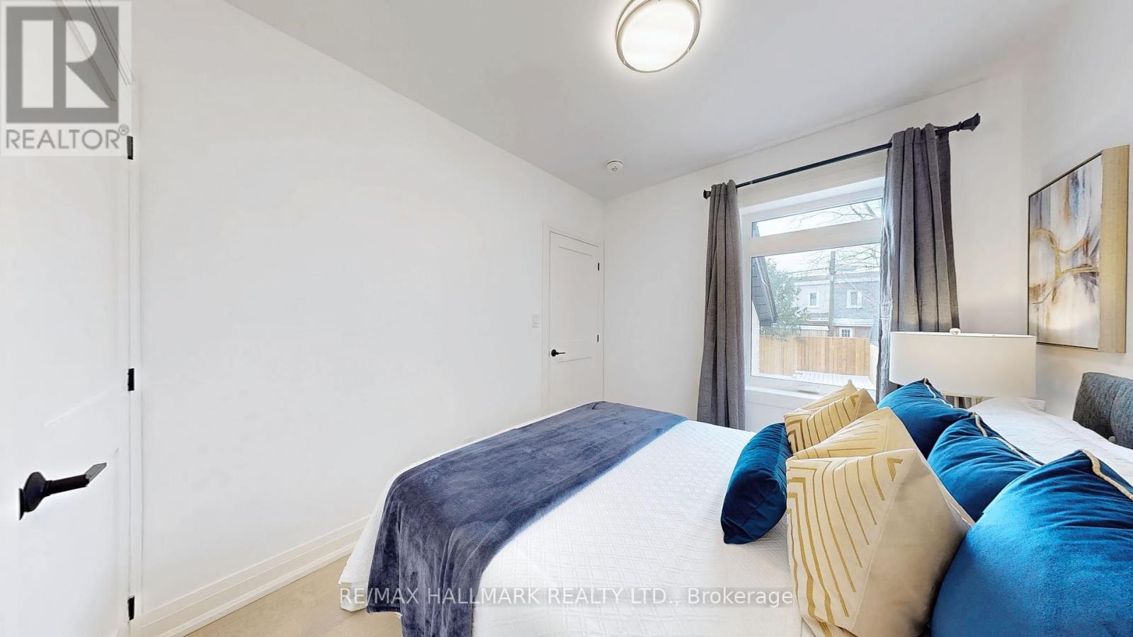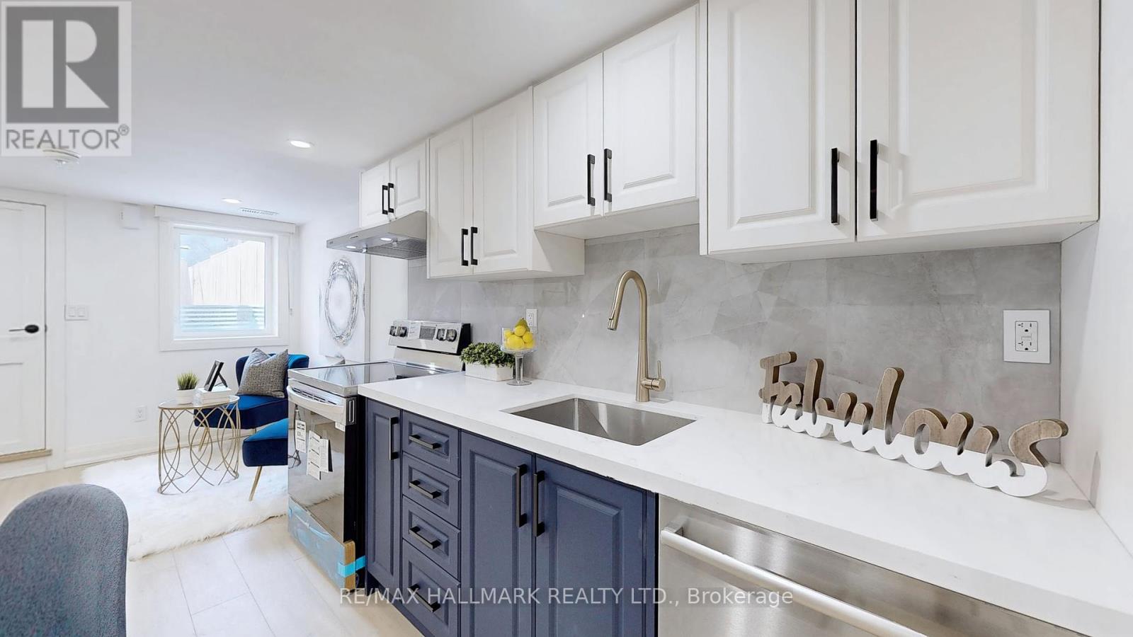85 Springdale Boulevard Toronto, Ontario M4J 1W6
$1,280,000
A Spectacular, Fully Rebuilt Detached Home in the Heart of Pape Village. Reconstructed Down to the Studs with City Permits Brand New Plumbing, 200 Amp Electrical, Insulation, Framing, Roof, Lawn, and HVAC. Designed with Vaulted Ceilings, Skylights, Radiant Heated Bathroom Floors, Soundproofing Between Levels, and Professionally Leveled Floors. The Legal Basement Features a Separate Entrance, Egress Windows, Fire-Rated Pot Lights, and Full Rough-Ins for Kitchen and Laundry Ideal for an In-Law Suite or Rental Apartment. City-Approved Parking Permit Available. A Rare Turnkey Opportunity Offering Modern Comfort, Legal Flexibility, and Prime Location Living. (id:61852)
Open House
This property has open houses!
2:00 pm
Ends at:4:00 pm
2:00 pm
Ends at:4:00 pm
Property Details
| MLS® Number | E12089316 |
| Property Type | Single Family |
| Neigbourhood | East York |
| Community Name | Danforth Village-East York |
| ParkingSpaceTotal | 1 |
Building
| BathroomTotal | 2 |
| BedroomsAboveGround | 2 |
| BedroomsBelowGround | 2 |
| BedroomsTotal | 4 |
| Appliances | Range, Dishwasher, Dryer, Stove, Water Heater - Tankless, Washer, Window Coverings, Refrigerator |
| ArchitecturalStyle | Bungalow |
| BasementDevelopment | Finished |
| BasementFeatures | Separate Entrance |
| BasementType | N/a (finished) |
| ConstructionStyleAttachment | Detached |
| ExteriorFinish | Brick |
| FlooringType | Hardwood, Tile |
| FoundationType | Concrete |
| HeatingFuel | Natural Gas |
| HeatingType | Forced Air |
| StoriesTotal | 1 |
| SizeInterior | 700 - 1100 Sqft |
| Type | House |
| UtilityWater | Municipal Water |
Parking
| No Garage |
Land
| Acreage | No |
| Sewer | Sanitary Sewer |
| SizeDepth | 103 Ft ,6 In |
| SizeFrontage | 25 Ft |
| SizeIrregular | 25 X 103.5 Ft |
| SizeTotalText | 25 X 103.5 Ft |
Rooms
| Level | Type | Length | Width | Dimensions |
|---|---|---|---|---|
| Basement | Dining Room | 3.6 m | 2.41 m | 3.6 m x 2.41 m |
| Basement | Bathroom | 1.65 m | 1.58 m | 1.65 m x 1.58 m |
| Basement | Bedroom 4 | 2.83 m | 4.72 m | 2.83 m x 4.72 m |
| Basement | Bedroom 3 | 2.77 m | 2.35 m | 2.77 m x 2.35 m |
| Basement | Kitchen | 3.6 m | 3.84 m | 3.6 m x 3.84 m |
| Main Level | Living Room | 3.32 m | 4.14 m | 3.32 m x 4.14 m |
| Main Level | Primary Bedroom | 2.8 m | 2.92 m | 2.8 m x 2.92 m |
| Main Level | Dining Room | 2.47 m | 4.3 m | 2.47 m x 4.3 m |
| Main Level | Bathroom | 2.8 m | 1.46 m | 2.8 m x 1.46 m |
| Main Level | Bedroom 2 | 2.8 m | 3.04 m | 2.8 m x 3.04 m |
| Main Level | Kitchen | 1.92 m | 2.47 m | 1.92 m x 2.47 m |
| Main Level | Eating Area | 2.47 m | 1.78 m | 2.47 m x 1.78 m |
Interested?
Contact us for more information
Ryan Chen
Broker
9555 Yonge Street #201
Richmond Hill, Ontario L4C 9M5

