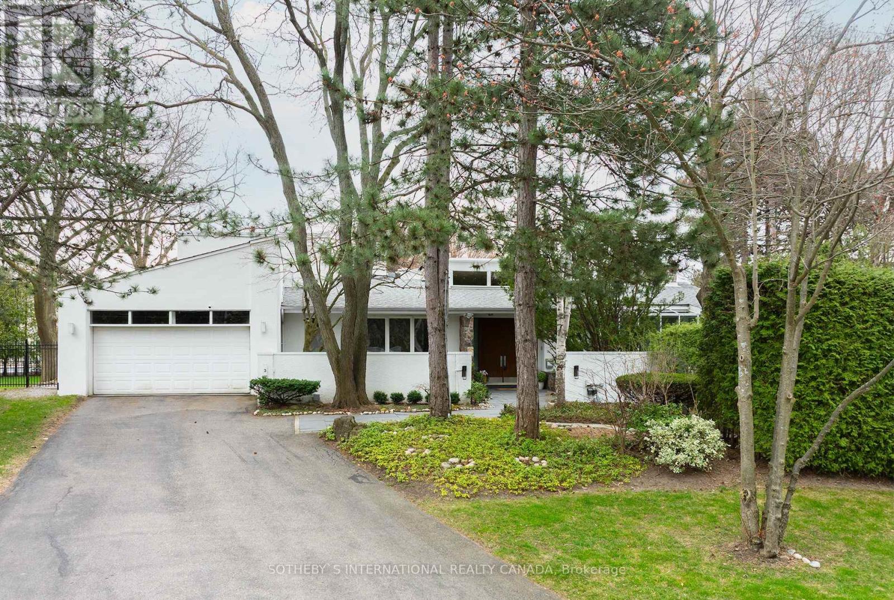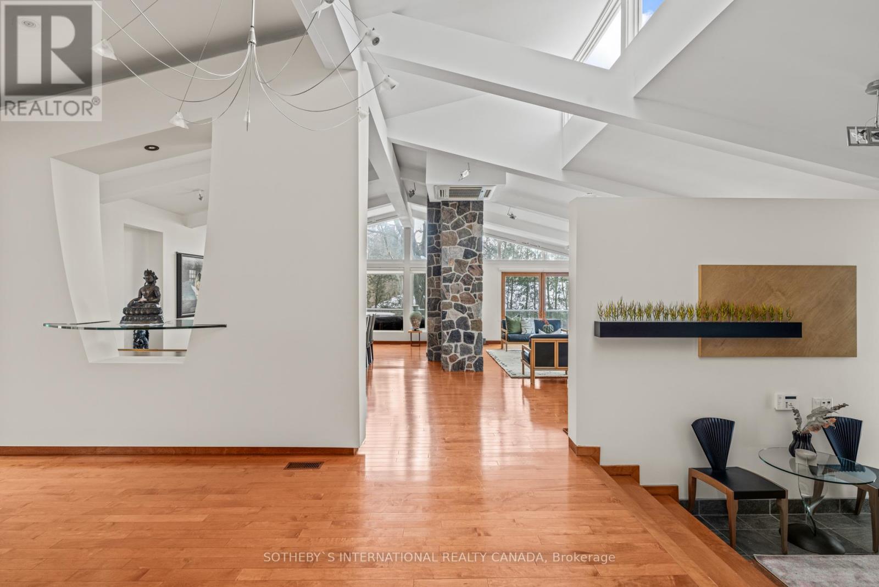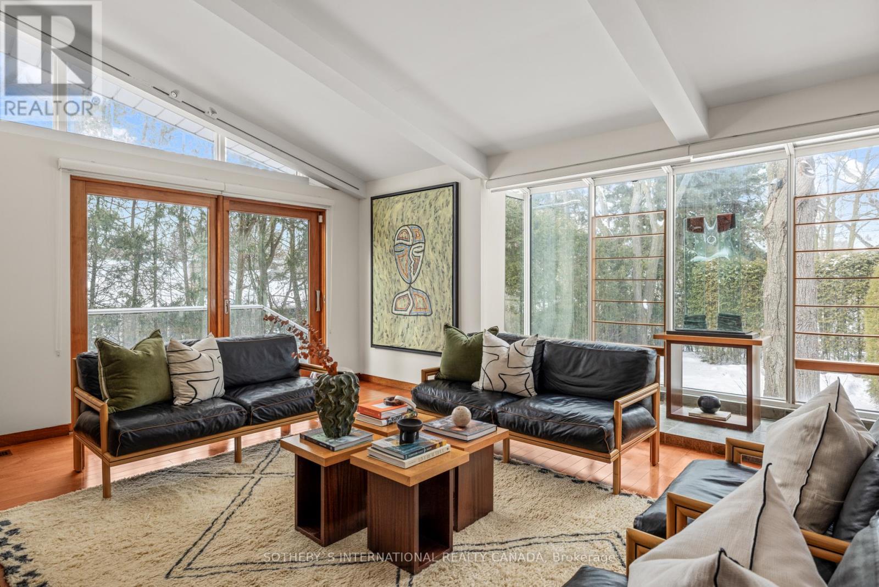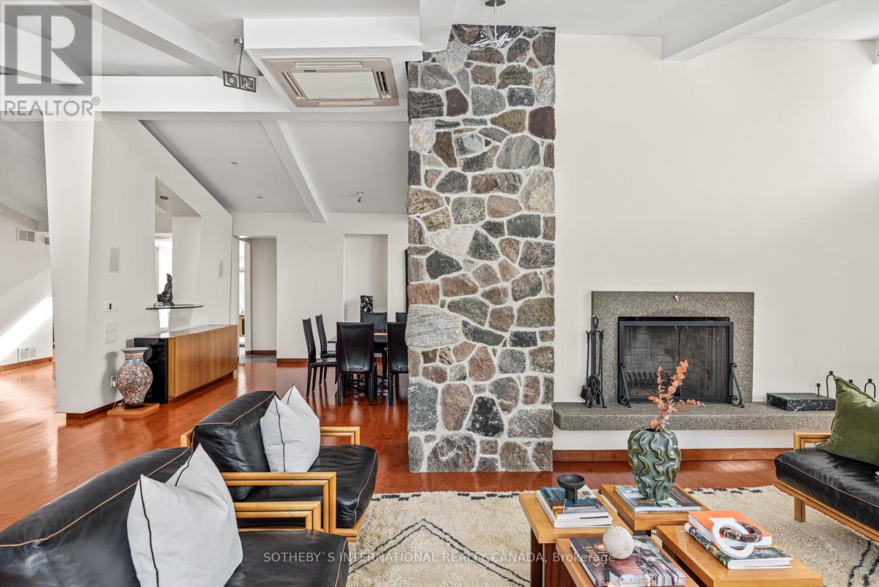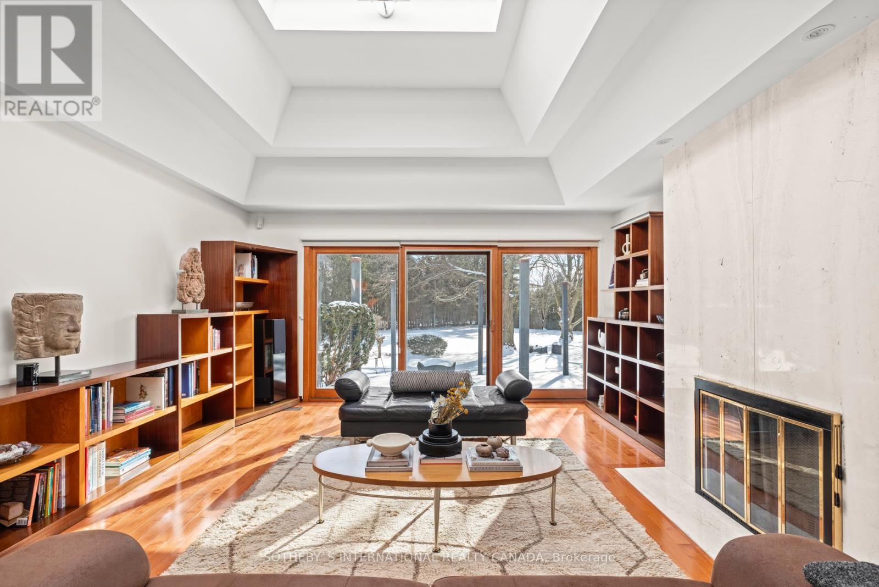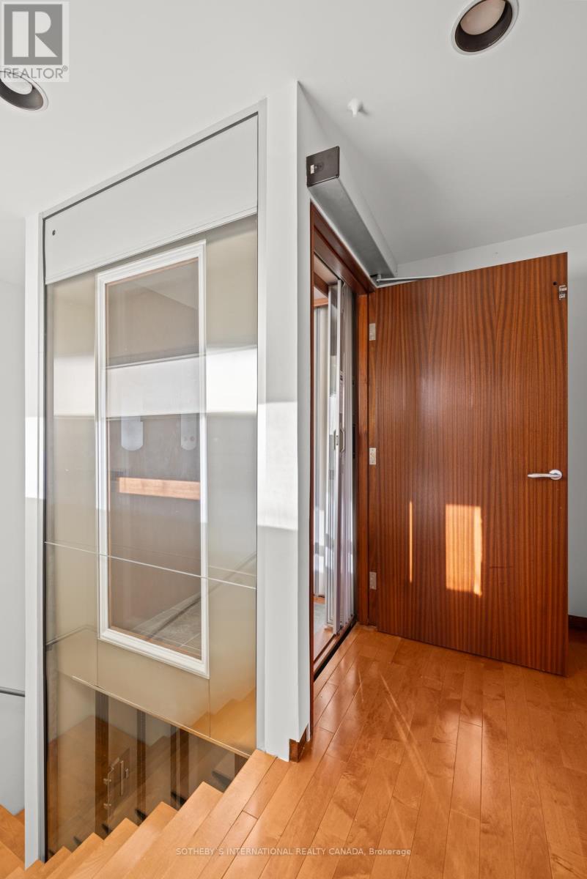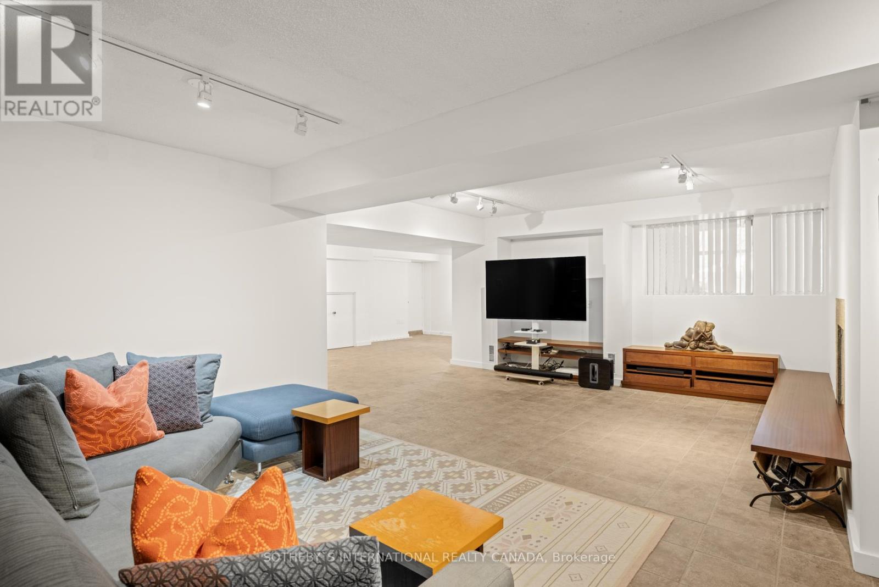3 Bluejay Place Toronto, Ontario M3B 1V8
$6,780,000
The Jewel Of Bluejay Place - A Truly Remarkable Mid-Century Modern Residence Nestled On A Coveted Cul-De-Sac In The Exclusive Bayview/York Mills Enclave. Set On Nearly One Acre Of Lush, Manicured Gardens, This Rare Opportunity Offers Unparalleled Tranquility In A Prestigious Neighbourhood. This Expansive Home Spans Over 10,000 Sqft Across Three Levels, Offering 4+2 Bedrooms, 8 Bathrooms, An Indoor Pool, And The Perfect Park-Like Setting For Indoor And Outdoor Living. The Property's Serene And Harmonious Atmosphere Is Enhanced By Abundant Windows And Skylights Throughout. Enjoy The Convenience Of An ELEVATOR Providing Seamless Accessibility To Each Floor. The Main Level Features A Spacious Formal Living And Dining Area, Wood-Burning Fireplaces, Wet Bar, A Sun-Drenched Family Room, And An Above-Grade Recreation Room With Direct Access To The Indoor Pool. A Guest Bedroom Or Home Office With Ensuite, Along With The Primary Suite Tucked Away In A Private Wing Overlooking The Rear Garden, Complete The Main Floor. The Upper Level Boasts Two Generously Sized Bedrooms, Each With Ensuite Baths And Ample Closet Space. The Lower Level Offers A Vast Entertainment Room With A Wood-Burning Fireplace, Two Additional Bedrooms With Ensuites, Sauna And Direct Access To The Indoor Pool. There Is Even An Outdoor Powder Room Making It More Convenient To Host Alfresco Summer Gatherings. The Front Garden Is Elegantly Landscaped, Complemented By A 4-Car Driveway And A 2-Car Garage With Direct Entry Into A Spacious Mudroom. With A Premier Location Just North Of The Bridle Path, You Are Steps Away From The York Mills Arena, Windfields Park Trail, And Minutes To The Granite Club, Rosedale Golf Course, Crescent School, TFS, And Major Amenities Including Public Transit, Highway 401, And Bayview Village Shops. This Magnificent Home Presents Endless Possibilities. Move In And Enjoy The Splendor Of This Home Or Create Your Own Dream Estate On One Of The Most Serene Streets In The Neighbourhood. (id:61852)
Property Details
| MLS® Number | C12023748 |
| Property Type | Single Family |
| Neigbourhood | North York |
| Community Name | Banbury-Don Mills |
| AmenitiesNearBy | Park, Public Transit, Schools |
| Features | Cul-de-sac, Irregular Lot Size, Conservation/green Belt, Carpet Free, In-law Suite, Sauna |
| ParkingSpaceTotal | 6 |
| PoolType | Indoor Pool, Inground Pool |
| Structure | Deck, Patio(s) |
Building
| BathroomTotal | 8 |
| BedroomsAboveGround | 4 |
| BedroomsBelowGround | 2 |
| BedroomsTotal | 6 |
| Amenities | Fireplace(s) |
| Appliances | Garage Door Opener Remote(s), Oven - Built-in, Range, Garburator, Intercom, Water Heater - Tankless, Water Softener |
| BasementDevelopment | Finished |
| BasementFeatures | Walk Out |
| BasementType | Full (finished) |
| ConstructionStyleAttachment | Detached |
| CoolingType | Central Air Conditioning |
| ExteriorFinish | Stucco |
| FireProtection | Alarm System, Monitored Alarm, Security System, Smoke Detectors |
| FireplacePresent | Yes |
| FireplaceTotal | 4 |
| FlooringType | Tile, Hardwood |
| FoundationType | Concrete |
| HalfBathTotal | 1 |
| HeatingFuel | Natural Gas |
| HeatingType | Forced Air |
| StoriesTotal | 2 |
| SizeInterior | 5000 - 100000 Sqft |
| Type | House |
| UtilityWater | Municipal Water |
Parking
| Garage | |
| Inside Entry |
Land
| Acreage | No |
| FenceType | Fenced Yard |
| LandAmenities | Park, Public Transit, Schools |
| LandscapeFeatures | Landscaped, Lawn Sprinkler |
| Sewer | Sanitary Sewer |
| SizeDepth | 220 Ft ,7 In |
| SizeFrontage | 89 Ft ,1 In |
| SizeIrregular | 89.1 X 220.6 Ft ; Lot Widens To 196 Feet At Rear. |
| SizeTotalText | 89.1 X 220.6 Ft ; Lot Widens To 196 Feet At Rear. |
Rooms
| Level | Type | Length | Width | Dimensions |
|---|---|---|---|---|
| Second Level | Bedroom 4 | 6.05 m | 4.01 m | 6.05 m x 4.01 m |
| Second Level | Bedroom 3 | 5.38 m | 4.7 m | 5.38 m x 4.7 m |
| Lower Level | Recreational, Games Room | 6.12 m | 4.17 m | 6.12 m x 4.17 m |
| Lower Level | Games Room | 6.53 m | 3.35 m | 6.53 m x 3.35 m |
| Lower Level | Sitting Room | 6.15 m | 2.74 m | 6.15 m x 2.74 m |
| Lower Level | Exercise Room | 5.51 m | 3.43 m | 5.51 m x 3.43 m |
| Lower Level | Other | 3.02 m | 1.5 m | 3.02 m x 1.5 m |
| Lower Level | Bedroom 5 | 4.19 m | 3.96 m | 4.19 m x 3.96 m |
| Lower Level | Laundry Room | 4.62 m | 3.48 m | 4.62 m x 3.48 m |
| Main Level | Foyer | 3.25 m | 2.26 m | 3.25 m x 2.26 m |
| Main Level | Living Room | 7.34 m | 4.06 m | 7.34 m x 4.06 m |
| Main Level | Dining Room | 7.29 m | 4.32 m | 7.29 m x 4.32 m |
| Main Level | Kitchen | 8.81 m | 4.62 m | 8.81 m x 4.62 m |
| Main Level | Family Room | 7.06 m | 4.9 m | 7.06 m x 4.9 m |
| Main Level | Great Room | 5.87 m | 5.72 m | 5.87 m x 5.72 m |
| Main Level | Primary Bedroom | 5.54 m | 4.85 m | 5.54 m x 4.85 m |
| Main Level | Bedroom 2 | 4.27 m | 4.11 m | 4.27 m x 4.11 m |
| Main Level | Mud Room | 3.61 m | 2.31 m | 3.61 m x 2.31 m |
Utilities
| Cable | Available |
| Electricity | Available |
| Sewer | Available |
Interested?
Contact us for more information
Armin Yousefi
Salesperson
1867 Yonge Street Ste 100
Toronto, Ontario M4S 1Y5
Allan Consky
Salesperson
1867 Yonge Street Ste 100
Toronto, Ontario M4S 1Y5
