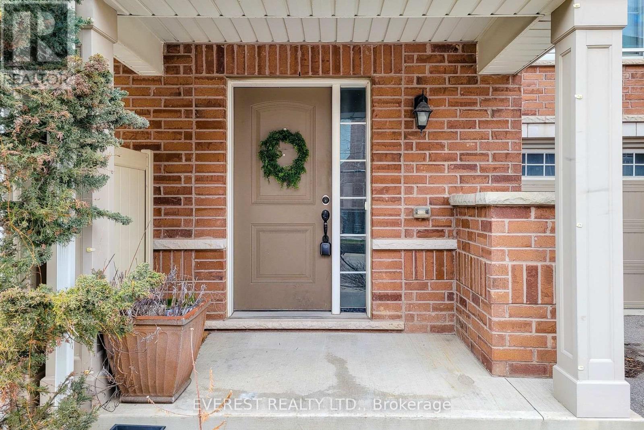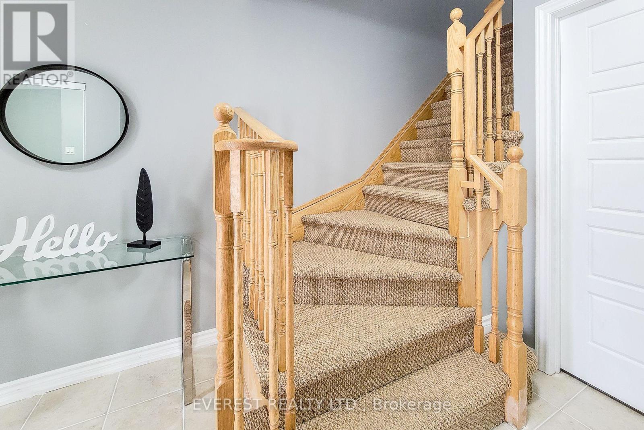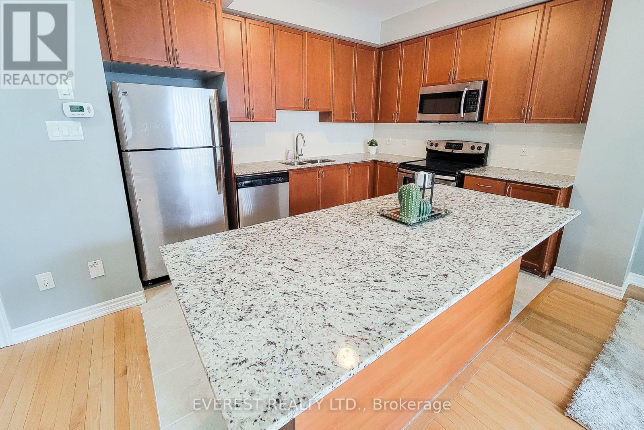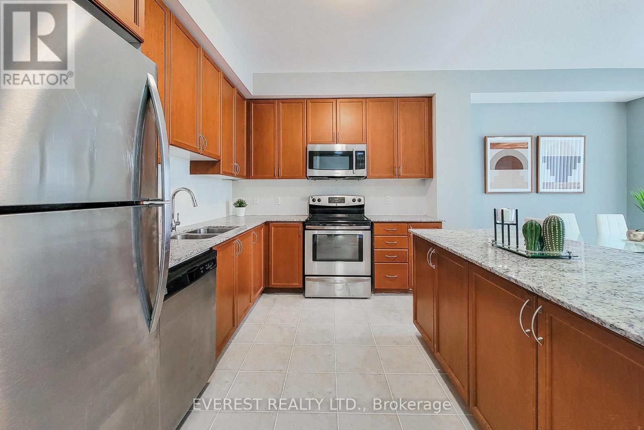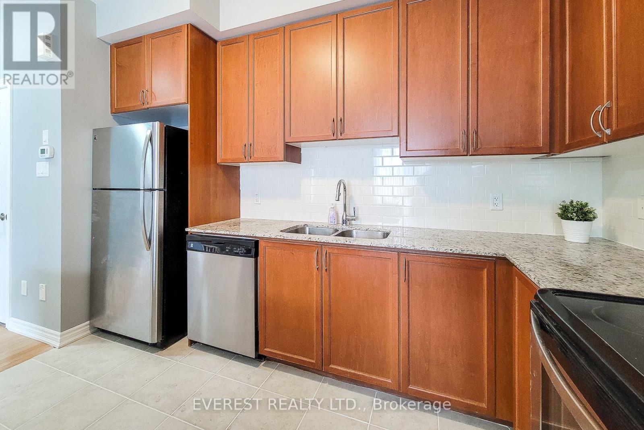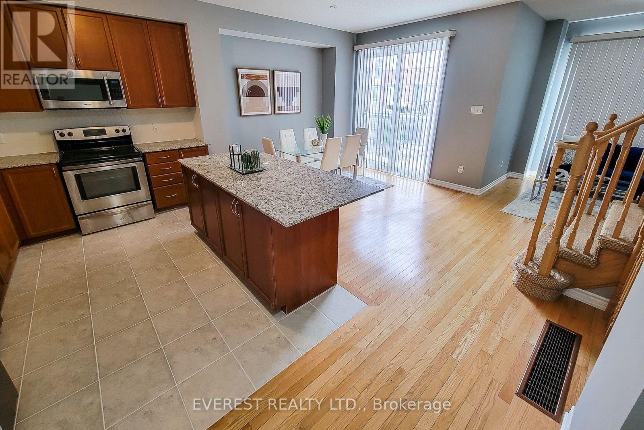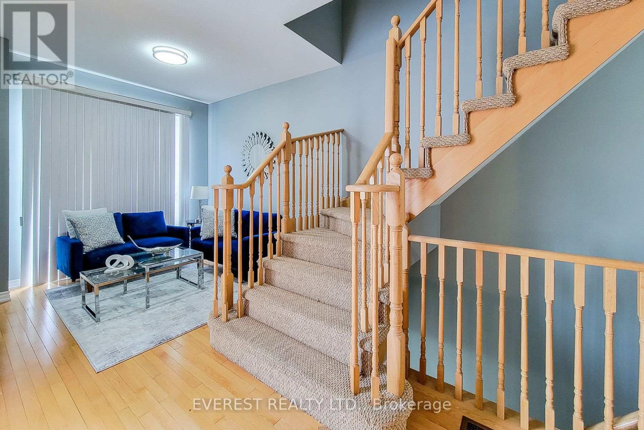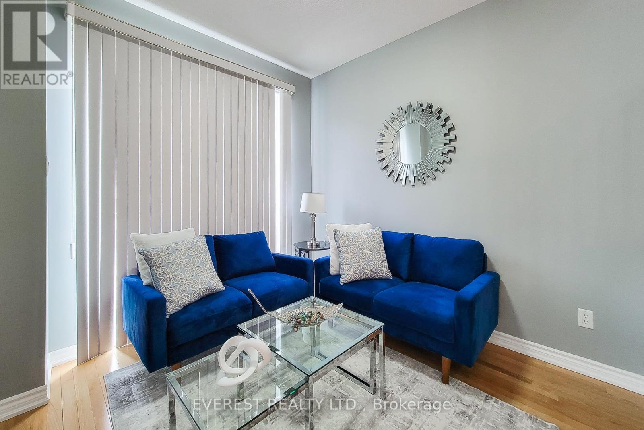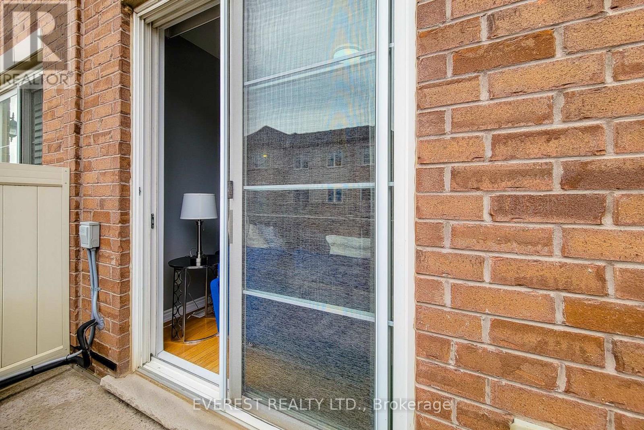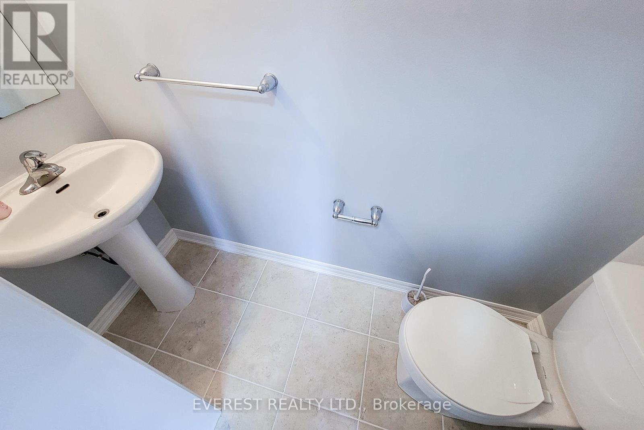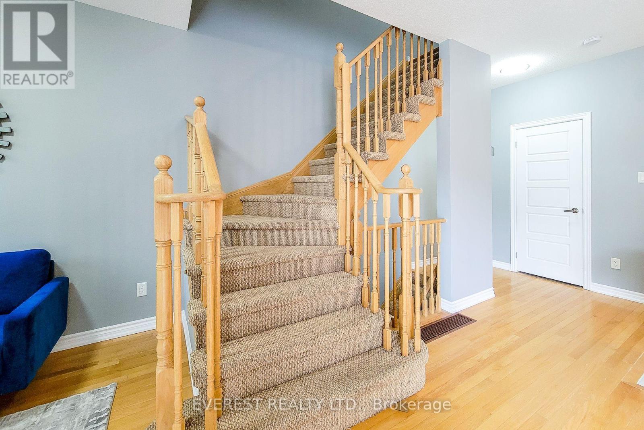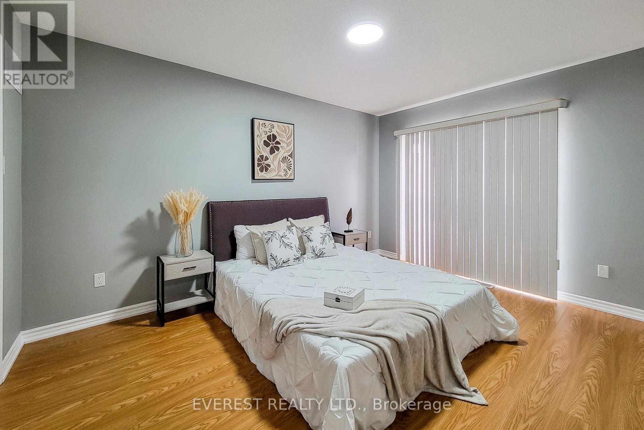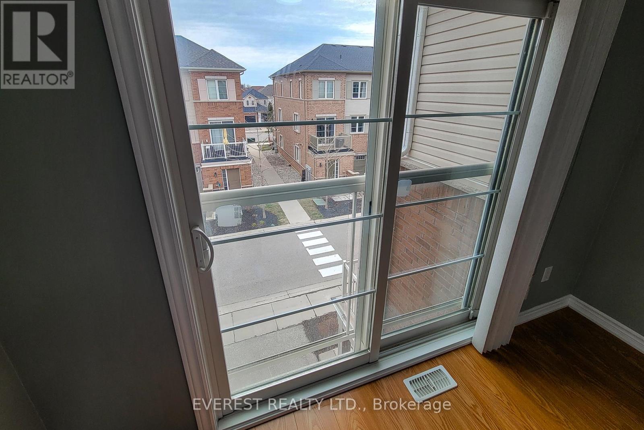80 - 165 Hampshire Way Milton, Ontario L9T 8M7
$634,800Maintenance, Parcel of Tied Land
$98.23 Monthly
Maintenance, Parcel of Tied Land
$98.23 MonthlyNestled in a family-friendly neighbourhood, this charming freehold townhome offers the perfect blend of comfort and convenience. Ideally situated in one of Miltons most sought-after locations, this is truly one of the best-located townhomes in the area.Step inside to a meticulously designed urban townhome featuring a bright and airy open-concept main level. Enjoy 9-foot ceilings, elegant hardwood floors, and a chefs kitchen complete with sleek countertops, an oversized island, and a walk-out balcony perfect for hosting and entertaining.The third floor boasts a spacious primary bedroom with expansive windows, a walk-in closet, and a cozy office nookideal for your work-from-home lifestyle.This home is conveniently located just minutes from Highway 401, steps from the GO Station, and close to top-rated schools, parks, shopping, and the Library-Leisure-Arts Centre.Offers welcome anytime. (id:61852)
Property Details
| MLS® Number | W12089165 |
| Property Type | Single Family |
| Community Name | 1029 - DE Dempsey |
| EquipmentType | Water Heater |
| ParkingSpaceTotal | 2 |
| RentalEquipmentType | Water Heater |
Building
| BathroomTotal | 2 |
| BedroomsAboveGround | 2 |
| BedroomsTotal | 2 |
| Age | 6 To 15 Years |
| Appliances | Dishwasher, Dryer, Microwave, Stove, Washer, Refrigerator |
| ConstructionStyleAttachment | Attached |
| CoolingType | Central Air Conditioning |
| ExteriorFinish | Brick, Vinyl Siding |
| FlooringType | Hardwood, Tile, Laminate |
| FoundationType | Concrete |
| HalfBathTotal | 1 |
| HeatingFuel | Natural Gas |
| HeatingType | Forced Air |
| StoriesTotal | 3 |
| SizeInterior | 700 - 1100 Sqft |
| Type | Row / Townhouse |
| UtilityWater | Municipal Water |
Parking
| Attached Garage | |
| Garage |
Land
| Acreage | No |
| Sewer | Sanitary Sewer |
| SizeFrontage | 20 Ft ,3 In |
| SizeIrregular | 20.3 Ft |
| SizeTotalText | 20.3 Ft |
| ZoningDescription | Residential |
Rooms
| Level | Type | Length | Width | Dimensions |
|---|---|---|---|---|
| Second Level | Living Room | 4.869 m | 3.2423 m | 4.869 m x 3.2423 m |
| Second Level | Kitchen | 4.791 m | 2.863 m | 4.791 m x 2.863 m |
| Second Level | Dining Room | 2.732 m | 2.834 m | 2.732 m x 2.834 m |
| Second Level | Bathroom | 2.02 m | 0.7 m | 2.02 m x 0.7 m |
| Third Level | Bedroom | 4.23 m | 3.07 m | 4.23 m x 3.07 m |
| Third Level | Bedroom 2 | 2.82 m | 2.7 m | 2.82 m x 2.7 m |
| Third Level | Bathroom | 2.5 m | 1.6 m | 2.5 m x 1.6 m |
| Other | Den | 2.1 m | 1.55 m | 2.1 m x 1.55 m |
Utilities
| Electricity | Installed |
| Sewer | Installed |
https://www.realtor.ca/real-estate/28182481/80-165-hampshire-way-milton-de-dempsey-1029-de-dempsey
Interested?
Contact us for more information
Govinda Khatri
Broker
735 Twain Ave #2
Mississauga, Ontario L5W 1X1

