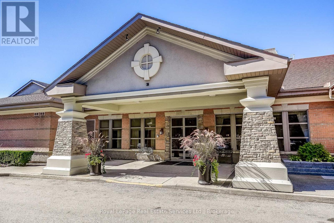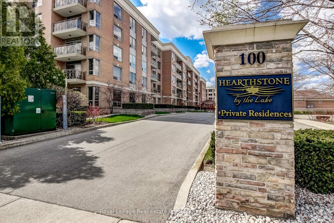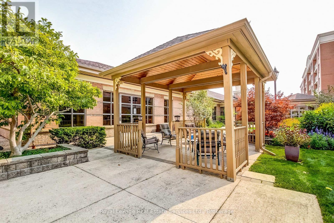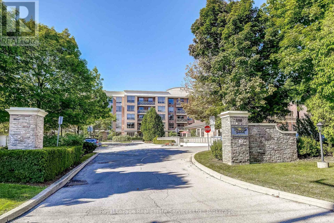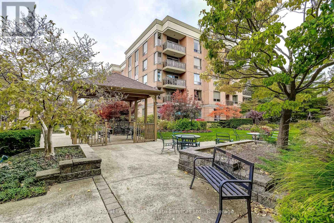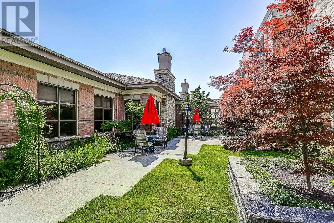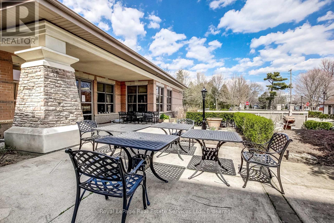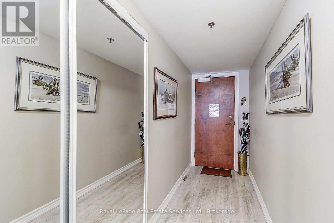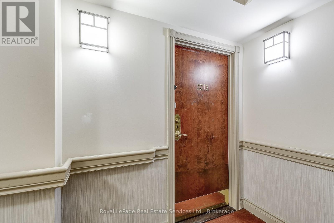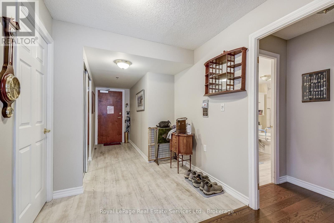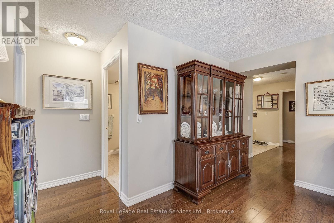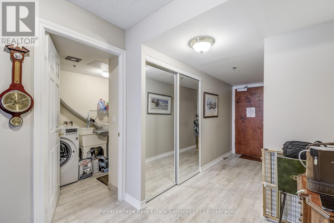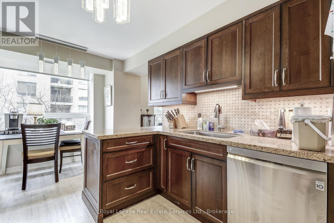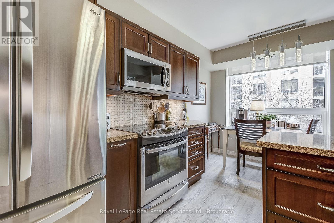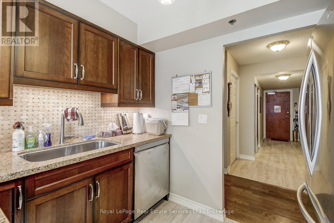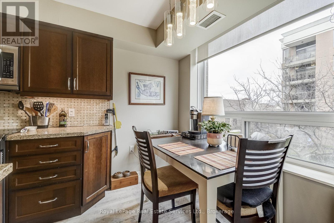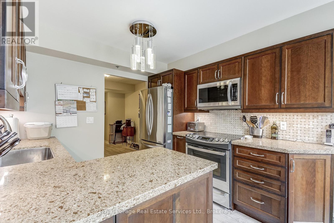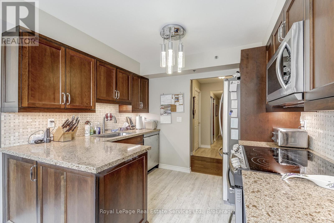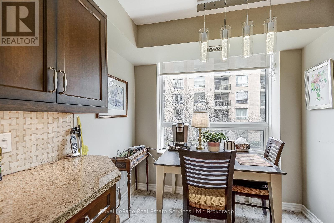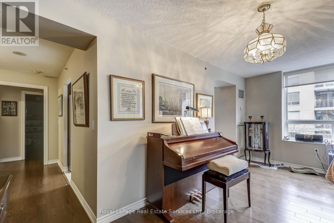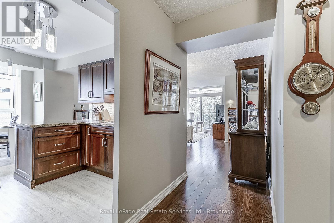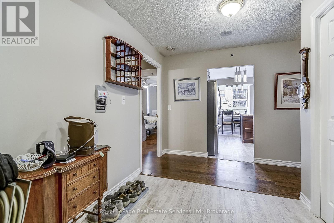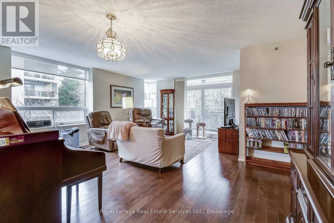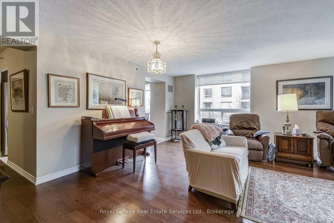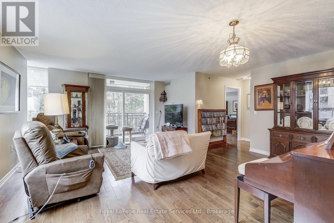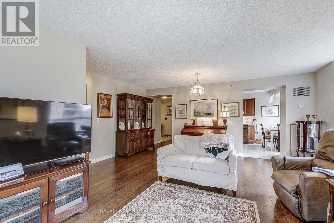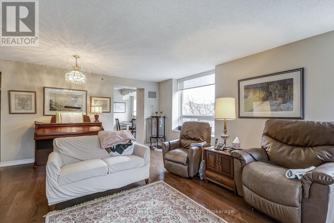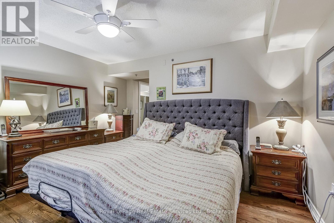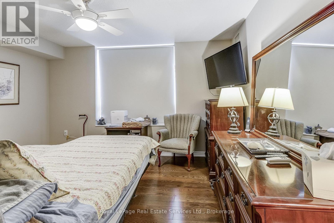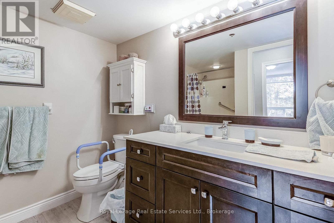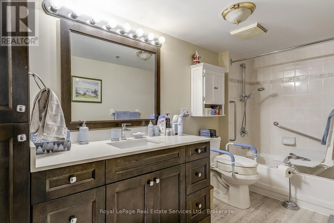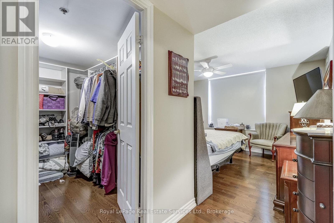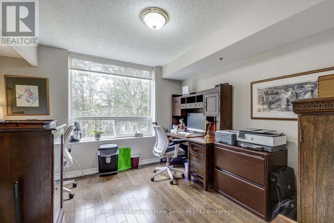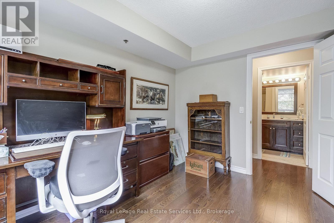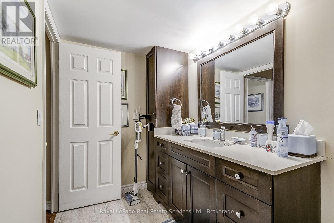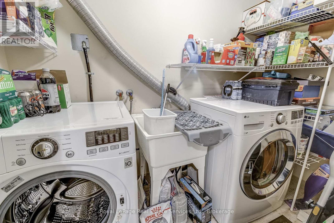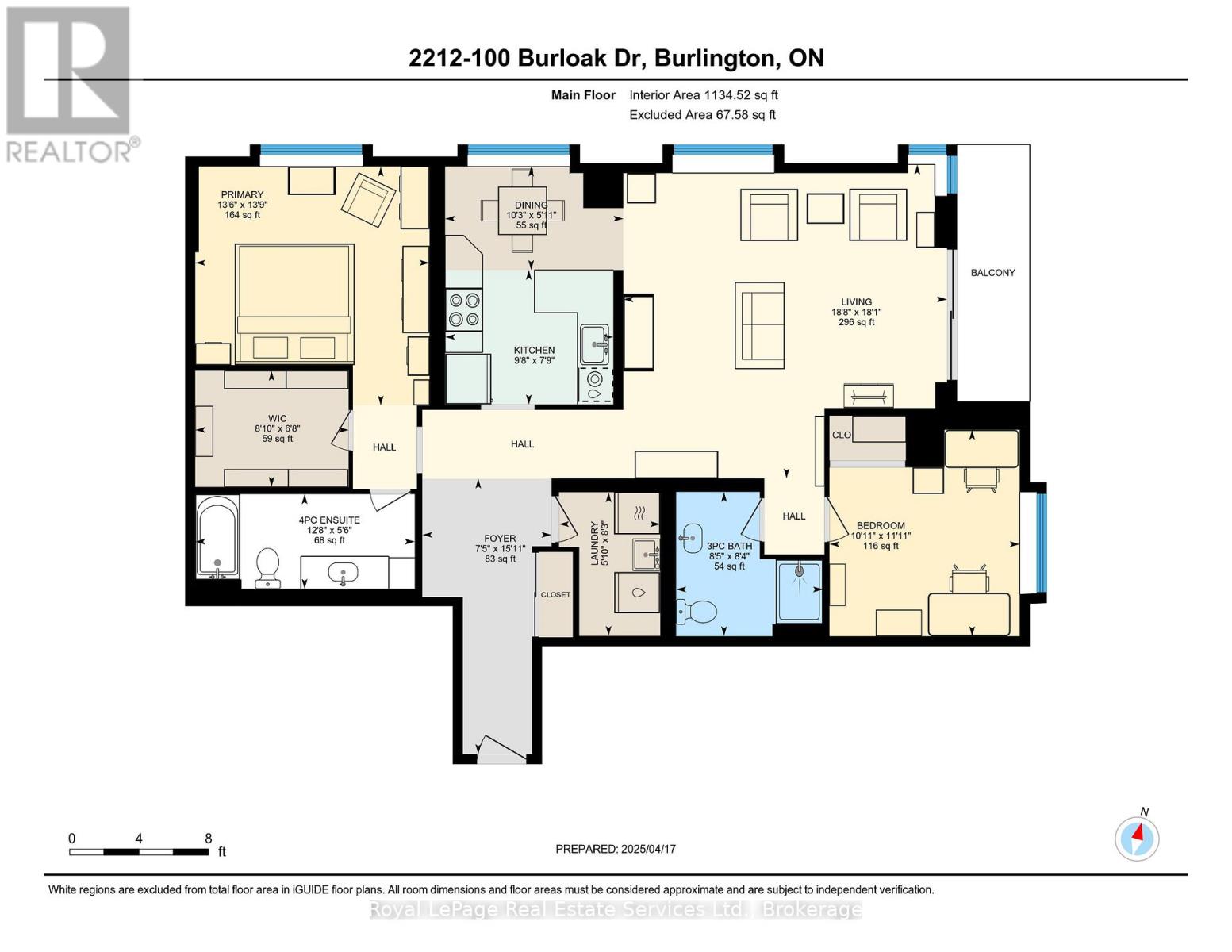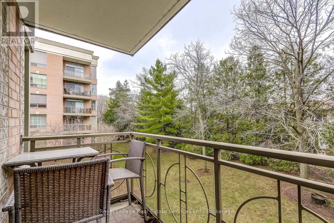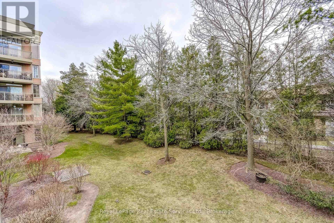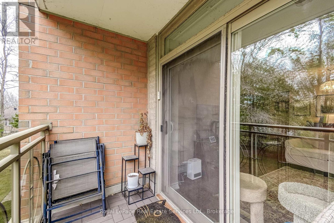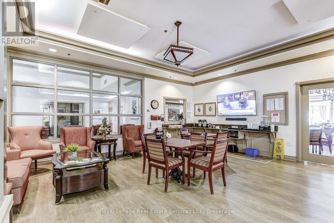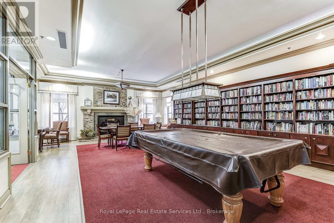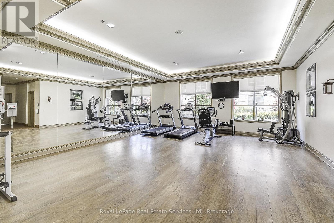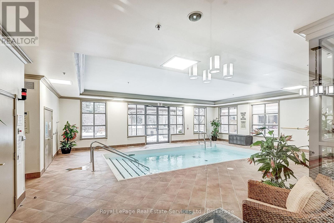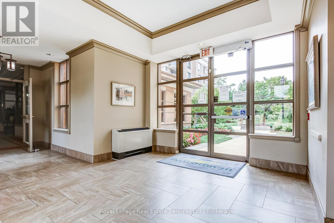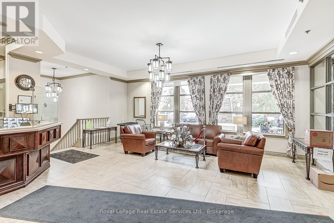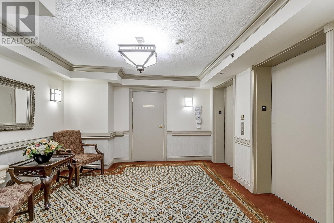2212 - 100 Burloak Drive Burlington, Ontario L7L 6P6
$789,000Maintenance, Water, Insurance
$1,325.66 Monthly
Maintenance, Water, Insurance
$1,325.66 MonthlySought after corner suite with southwest views overlooking the courtyard and trees. Nicely updated with hardwood floors, a good sized eat-in kitchen with Caesar stone & quartz counter tops, large Dining/Living Room, plus 2 Bedroom, 2 Bathrooms and a Laundry Room. The Primary Bedroom features a walk in closet and a 4 piece ensuite Bathroom. Updated Light Fixtures. Windows and patio door approximately 8 years old. Recent heat pump. Retirement style community with mandatory basic service package fee of $1,739.39 per month, in addition to condo fee. Includes $250.04/month meal credit for club dining room. Parking #72. Locker #145. (id:61852)
Property Details
| MLS® Number | W12088909 |
| Property Type | Single Family |
| Community Name | Appleby |
| AmenitiesNearBy | Park |
| CommunityFeatures | Pet Restrictions |
| EquipmentType | None |
| Features | Wooded Area, Balcony, Level, In Suite Laundry |
| ParkingSpaceTotal | 1 |
| RentalEquipmentType | None |
| Structure | Patio(s) |
| WaterFrontType | Waterfront |
Building
| BathroomTotal | 2 |
| BedroomsAboveGround | 2 |
| BedroomsTotal | 2 |
| Age | 16 To 30 Years |
| Amenities | Security/concierge, Exercise Centre, Visitor Parking, Storage - Locker |
| Appliances | Dishwasher, Dryer, Garage Door Opener, Microwave, Stove, Washer, Window Coverings, Refrigerator |
| BasementDevelopment | Unfinished |
| BasementType | N/a (unfinished) |
| CoolingType | Central Air Conditioning |
| ExteriorFinish | Brick, Stone |
| FoundationType | Poured Concrete |
| HeatingFuel | Electric |
| HeatingType | Heat Pump |
| SizeInterior | 1200 - 1399 Sqft |
| Type | Apartment |
Parking
| Underground | |
| Garage |
Land
| Acreage | No |
| LandAmenities | Park |
| LandscapeFeatures | Landscaped |
| ZoningDescription | Rm3-47 |
Rooms
| Level | Type | Length | Width | Dimensions |
|---|---|---|---|---|
| Ground Level | Kitchen | 2.97 m | 2.4 m | 2.97 m x 2.4 m |
| Ground Level | Eating Area | 3.12 m | 1.82 m | 3.12 m x 1.82 m |
| Ground Level | Living Room | 5.7 m | 5.49 m | 5.7 m x 5.49 m |
| Ground Level | Primary Bedroom | 4.2 m | 4.1 m | 4.2 m x 4.1 m |
| Ground Level | Bedroom 2 | 3.64 m | 3 m | 3.64 m x 3 m |
| Ground Level | Laundry Room | 2.51 m | 1.8 m | 2.51 m x 1.8 m |
https://www.realtor.ca/real-estate/28181638/2212-100-burloak-drive-burlington-appleby-appleby
Interested?
Contact us for more information
Ian Hallford
Salesperson
251 North Service Rd W
Oakville, Ontario L6M 3E7
