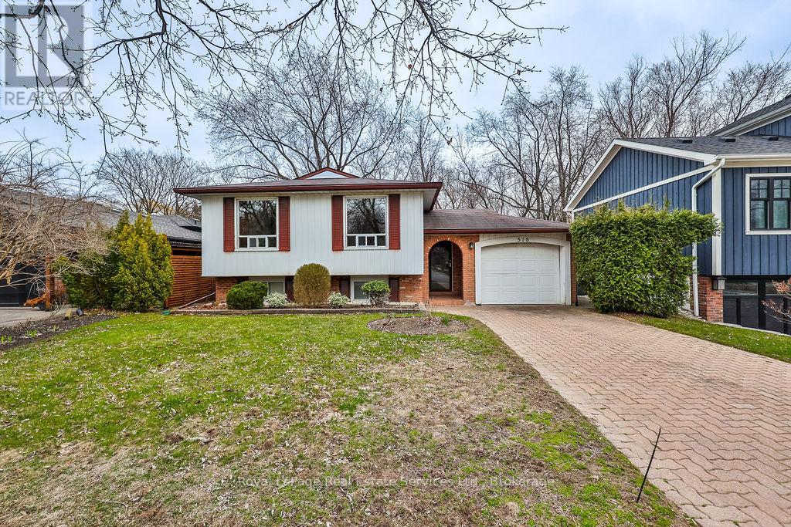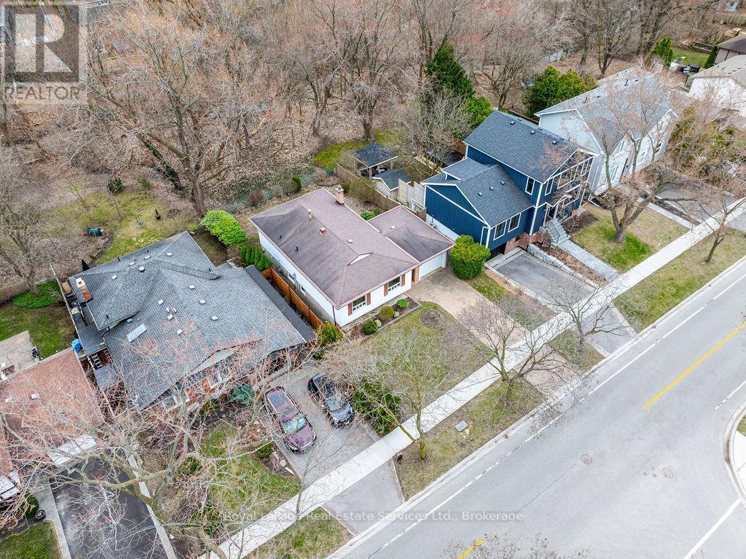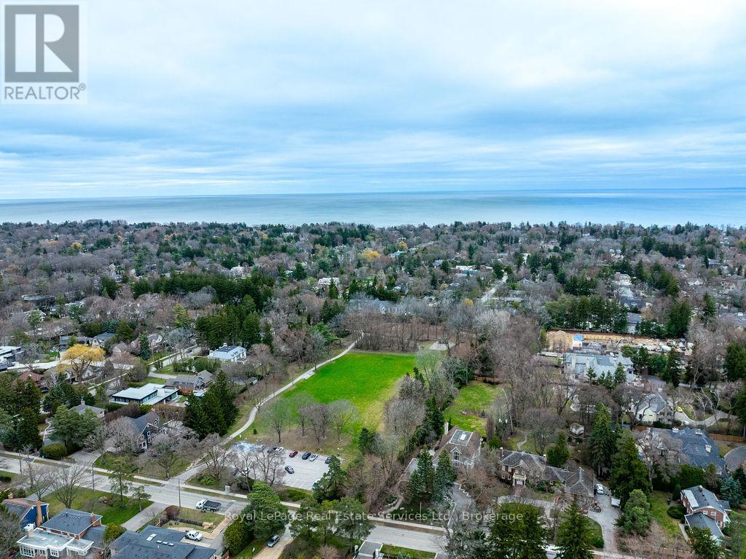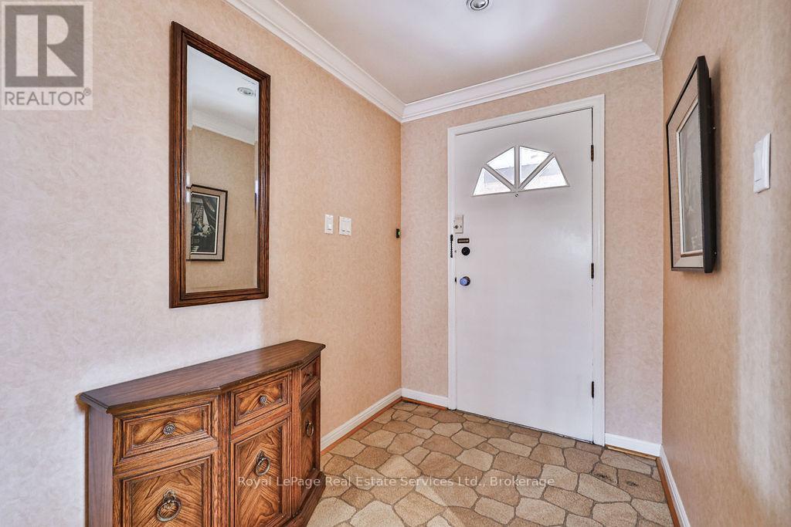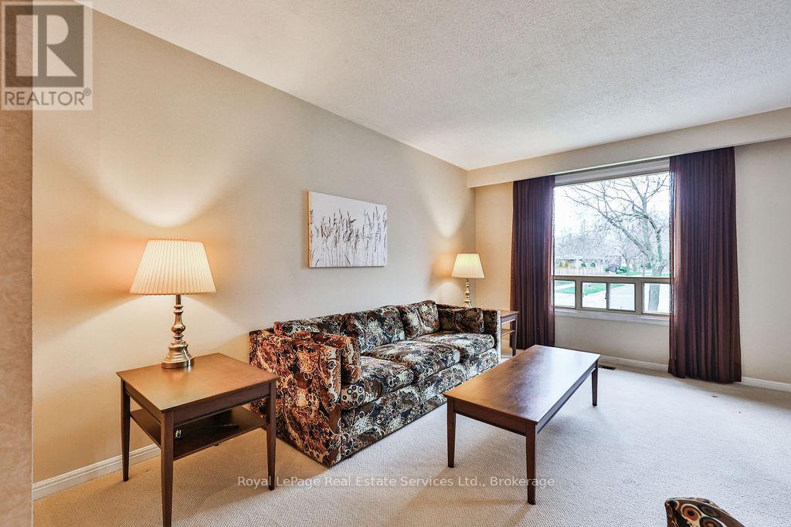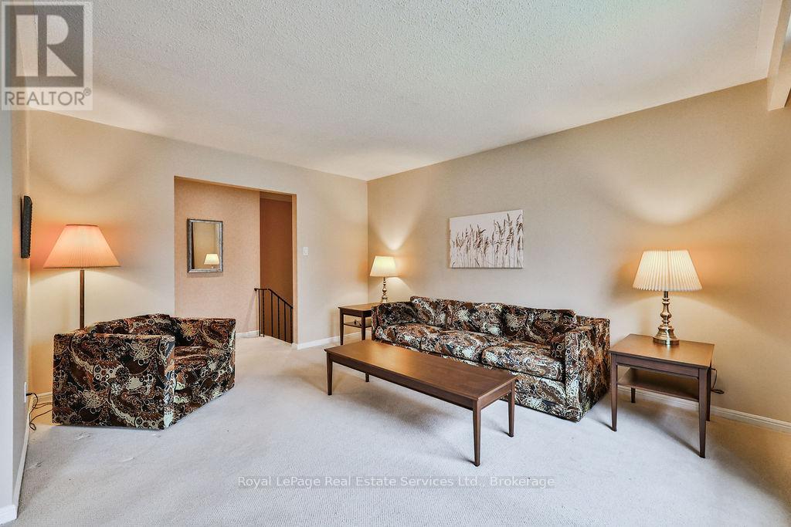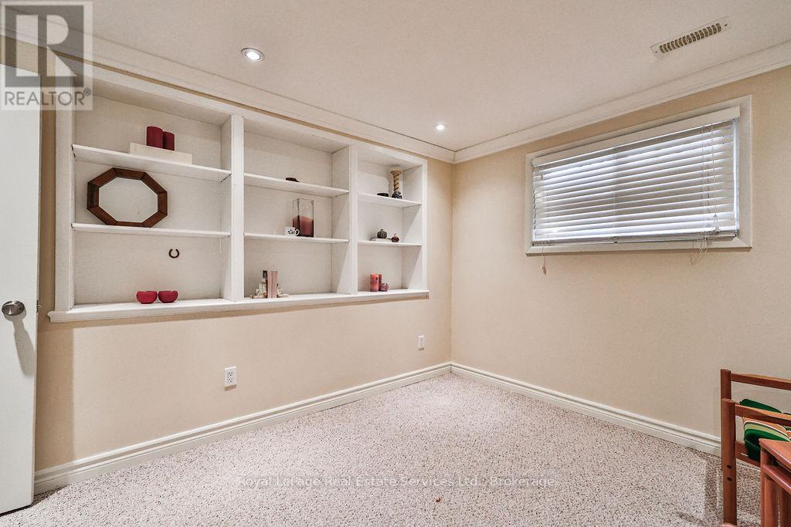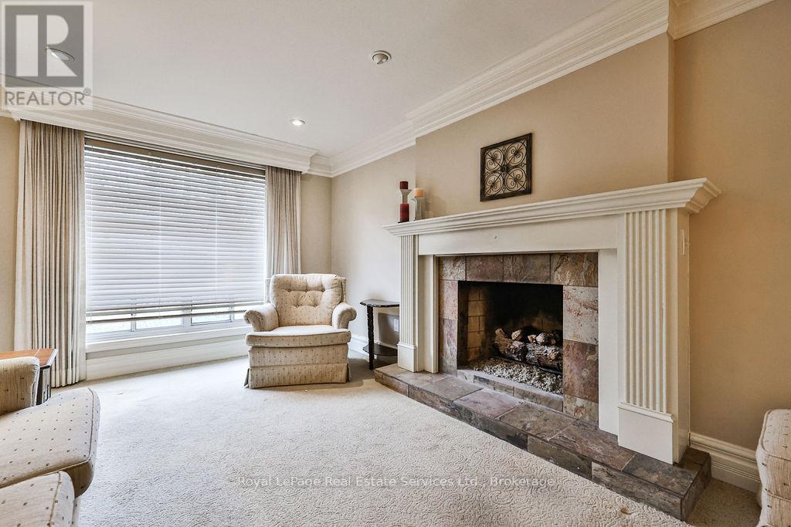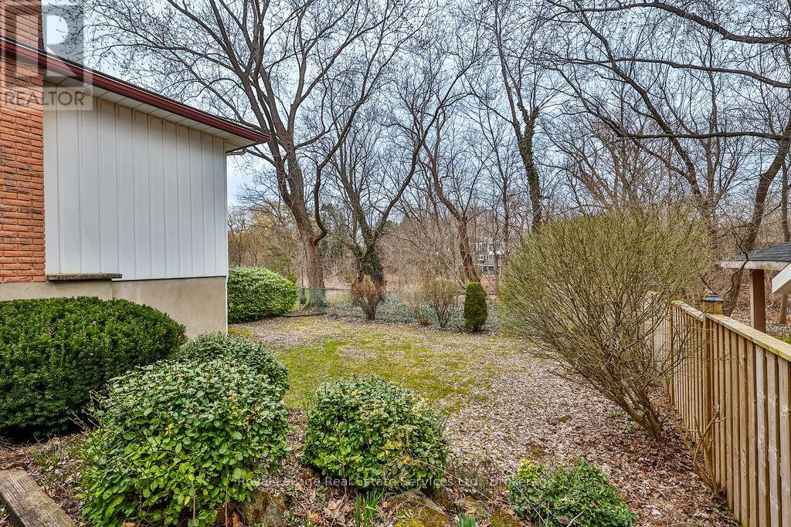518 Maple Avenue Oakville, Ontario L6J 2J4
$1,499,000
Fantastic opportunity to live in desirable Old Oakville! This well-maintained raised bungalow features 3+2 bedrooms, 2 full bathrooms, a spacious eat-in kitchen and finished basement complete with a large family room, cozy gas fireplace and bright above-grade windows. Set on a private lot backing onto serene greenspace, this property is just a short stroll to parks, the GO Train, downtown Oakville and the Whole Foods shopping area. Located in one of Oakvilles most sought-after neighbourhoods and within the highly rated OTHS school district, this home is a must-see! (id:61852)
Property Details
| MLS® Number | W12088749 |
| Property Type | Single Family |
| Community Name | 1013 - OO Old Oakville |
| EquipmentType | Water Heater |
| ParkingSpaceTotal | 3 |
| RentalEquipmentType | Water Heater |
Building
| BathroomTotal | 2 |
| BedroomsAboveGround | 3 |
| BedroomsBelowGround | 2 |
| BedroomsTotal | 5 |
| Age | 51 To 99 Years |
| Appliances | Dishwasher, Dryer, Stove, Washer, Window Coverings, Refrigerator |
| ArchitecturalStyle | Raised Bungalow |
| BasementDevelopment | Finished |
| BasementType | Full (finished) |
| ConstructionStyleAttachment | Detached |
| CoolingType | Central Air Conditioning |
| ExteriorFinish | Brick, Vinyl Siding |
| FireplacePresent | Yes |
| FireplaceTotal | 1 |
| FlooringType | Carpeted, Tile |
| FoundationType | Poured Concrete |
| HeatingFuel | Natural Gas |
| HeatingType | Forced Air |
| StoriesTotal | 1 |
| SizeInterior | 1100 - 1500 Sqft |
| Type | House |
| UtilityWater | Municipal Water |
Parking
| Attached Garage | |
| Garage |
Land
| Acreage | No |
| Sewer | Sanitary Sewer |
| SizeDepth | 100 Ft |
| SizeFrontage | 50 Ft |
| SizeIrregular | 50 X 100 Ft |
| SizeTotalText | 50 X 100 Ft |
| ZoningDescription | Rl5-0 |
Rooms
| Level | Type | Length | Width | Dimensions |
|---|---|---|---|---|
| Lower Level | Family Room | 6.32 m | 3.12 m | 6.32 m x 3.12 m |
| Lower Level | Bedroom | 3.12 m | 3.05 m | 3.12 m x 3.05 m |
| Lower Level | Bedroom | 3.38 m | 3.05 m | 3.38 m x 3.05 m |
| Lower Level | Laundry Room | 6.32 m | 3.38 m | 6.32 m x 3.38 m |
| Main Level | Living Room | 4.52 m | 3.63 m | 4.52 m x 3.63 m |
| Main Level | Dining Room | 3.12 m | 2.74 m | 3.12 m x 2.74 m |
| Main Level | Kitchen | 3.71 m | 3 m | 3.71 m x 3 m |
| Main Level | Primary Bedroom | 3.91 m | 3 m | 3.91 m x 3 m |
| Main Level | Bedroom | 3.63 m | 2.72 m | 3.63 m x 2.72 m |
| Upper Level | Bedroom | 2.77 m | 2.57 m | 2.77 m x 2.57 m |
Interested?
Contact us for more information
Peter Mccormick
Salesperson
326 Lakeshore Rd E
Oakville, Ontario L6J 1J6
Blair Mackey
Broker
326 Lakeshore Rd E
Oakville, Ontario L6J 1J6
