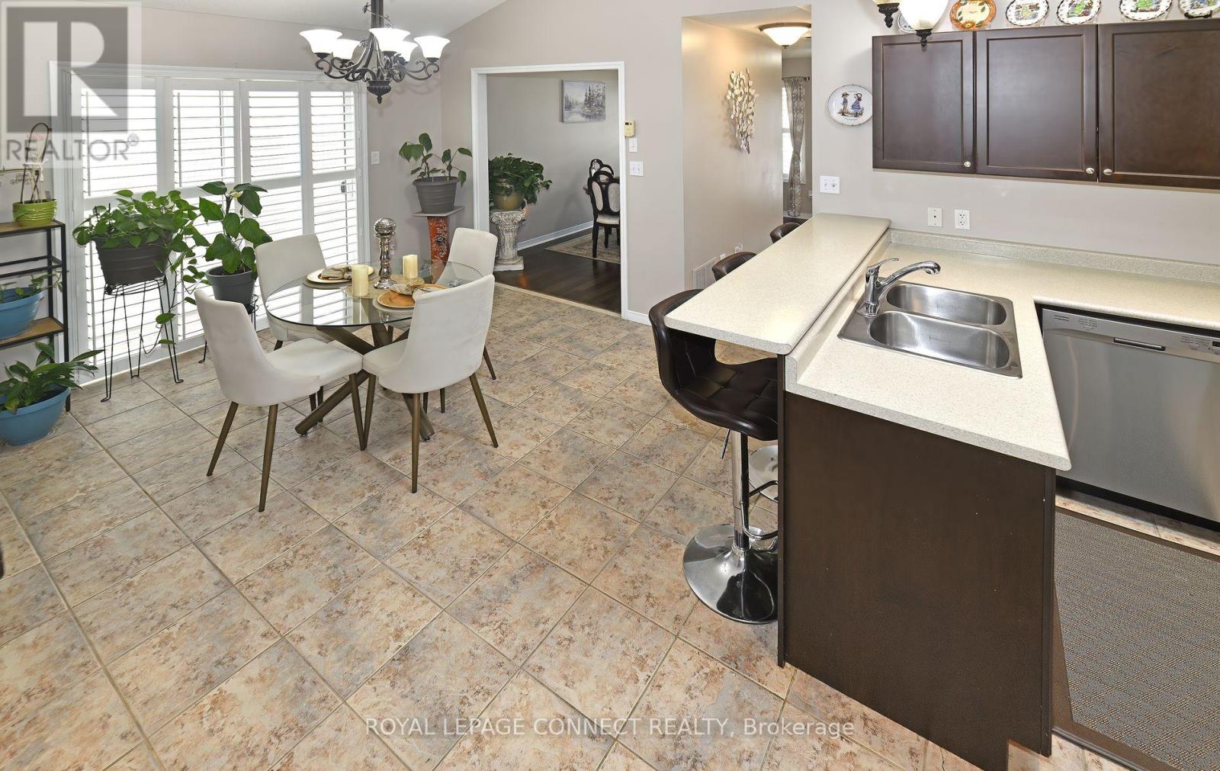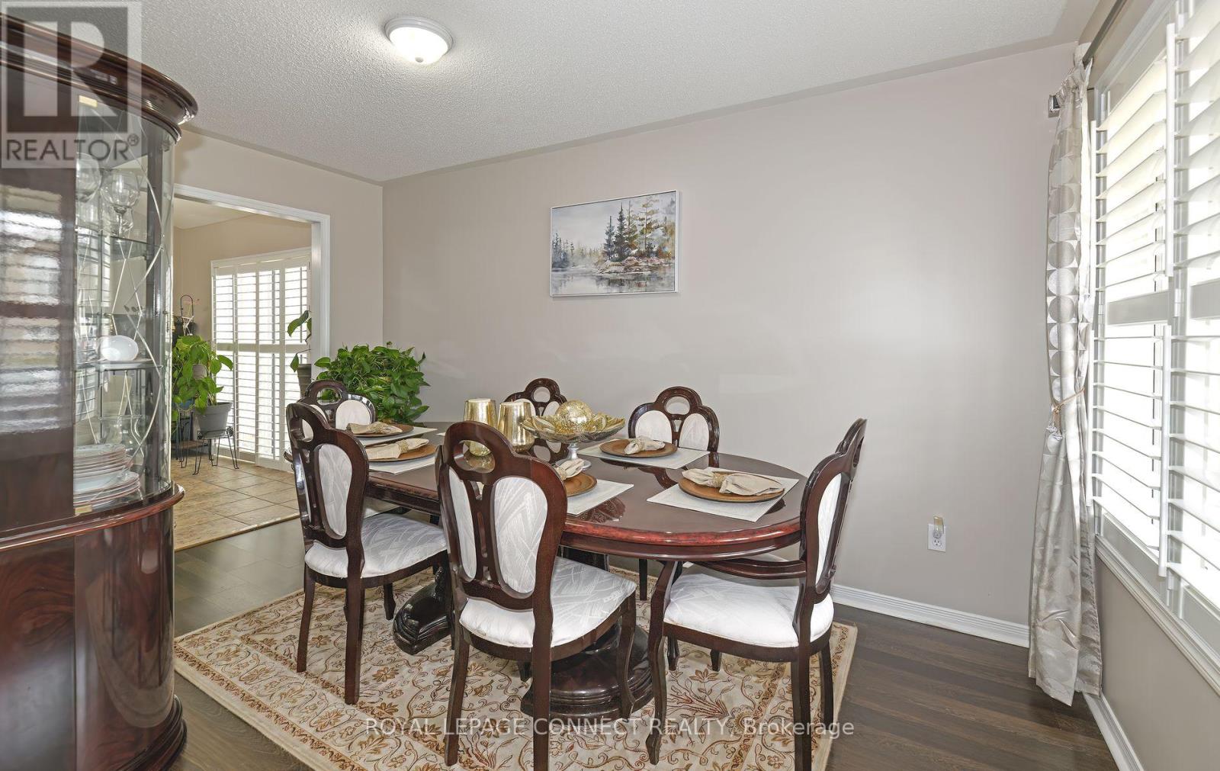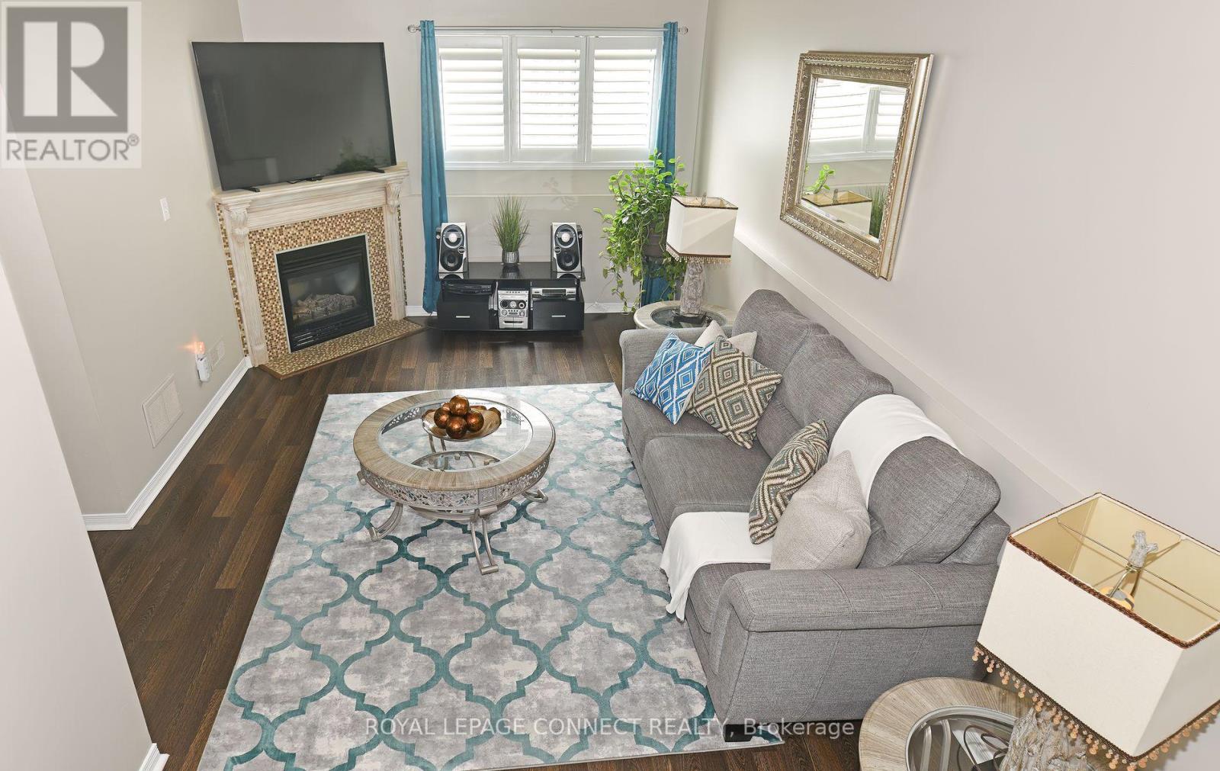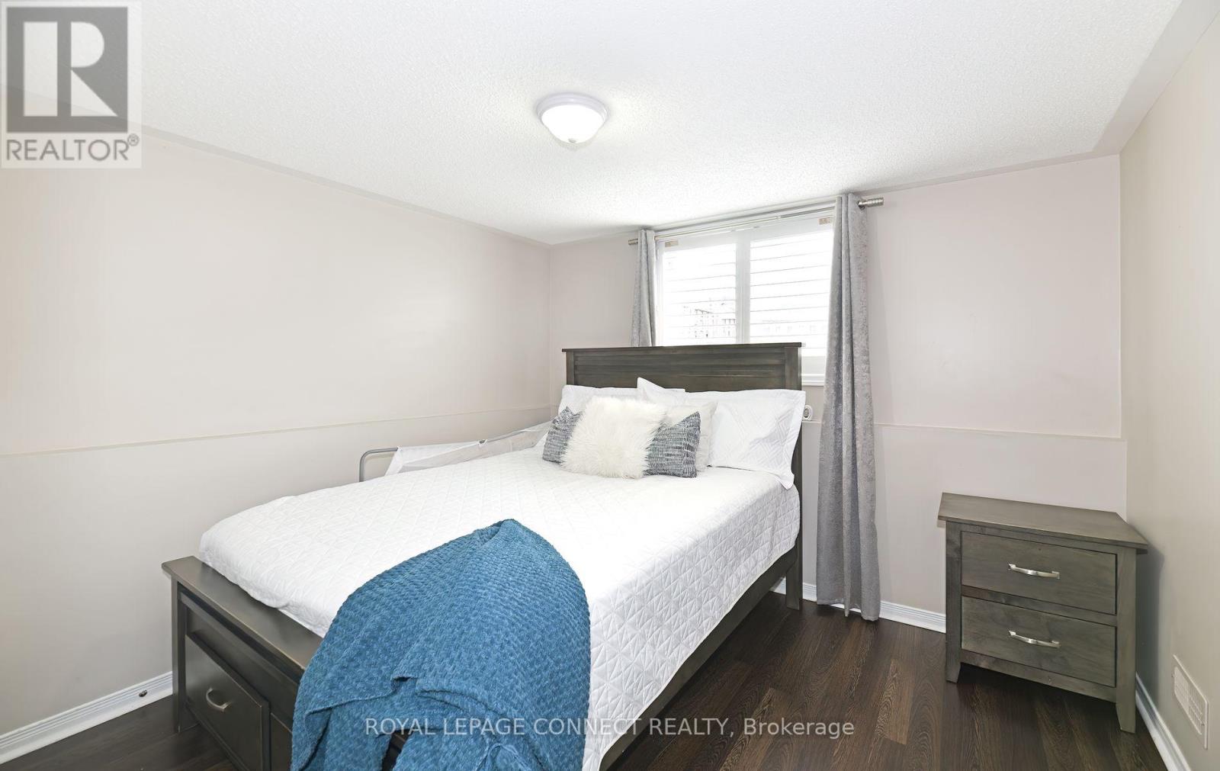591 Luple Avenue Oshawa, Ontario L1K 0K7
$849,900
Beautiful Detached 4-Level Backsplit in Prime North Oshawa! Welcome to this stunning, well-Maintained Home Nestled in a Sought-after Family-Friendly Neighbourhood. Featuring a Brand New Roof '25, this spacious home boasts a bright kitchen with cathedral ceiling, skylight, breakfast bar, and stainless steel appliances including a gas stove and new microwave '25. Enjoy elegant California shutters and wood floors throughout, along with upgraded hardwood stairs and wrought iron railings. The primary suite offers a walk-in closet and a semi-ensuite bath with a luxurious soaker tub, while the second bedroom also includes a walk-in closet. Complete with direct garage access, this home is move-in ready and waiting for you! Walk to Ritson Fields Park, Mins to Shopping, 407 & 401. (id:61852)
Open House
This property has open houses!
2:00 pm
Ends at:4:00 pm
Property Details
| MLS® Number | E12088733 |
| Property Type | Single Family |
| Neigbourhood | Samac |
| Community Name | Samac |
| ParkingSpaceTotal | 2 |
Building
| BathroomTotal | 2 |
| BedroomsAboveGround | 3 |
| BedroomsTotal | 3 |
| Age | 16 To 30 Years |
| Appliances | Water Heater, Garage Door Opener Remote(s), Dishwasher, Dryer, Microwave, Stove, Washer, Window Coverings, Refrigerator |
| BasementDevelopment | Unfinished |
| BasementType | N/a (unfinished) |
| ConstructionStyleAttachment | Detached |
| ConstructionStyleSplitLevel | Backsplit |
| CoolingType | Central Air Conditioning |
| ExteriorFinish | Brick, Vinyl Siding |
| FireplacePresent | Yes |
| FlooringType | Hardwood, Tile, Laminate, Carpeted |
| FoundationType | Unknown |
| HeatingFuel | Natural Gas |
| HeatingType | Forced Air |
| SizeInterior | 700 - 1100 Sqft |
| Type | House |
| UtilityWater | Municipal Water |
Parking
| Attached Garage | |
| Garage |
Land
| Acreage | No |
| Sewer | Sanitary Sewer |
| SizeDepth | 100 Ft ,4 In |
| SizeFrontage | 29 Ft ,6 In |
| SizeIrregular | 29.5 X 100.4 Ft ; Fenced Yard |
| SizeTotalText | 29.5 X 100.4 Ft ; Fenced Yard |
| ZoningDescription | Res |
Rooms
| Level | Type | Length | Width | Dimensions |
|---|---|---|---|---|
| Basement | Laundry Room | 7.8 m | 4 m | 7.8 m x 4 m |
| Basement | Recreational, Games Room | 7.8 m | 3.6 m | 7.8 m x 3.6 m |
| Main Level | Living Room | 4.3 m | 2.45 m | 4.3 m x 2.45 m |
| Main Level | Dining Room | 3.45 m | 3.35 m | 3.45 m x 3.35 m |
| Main Level | Kitchen | 3.45 m | 3.35 m | 3.45 m x 3.35 m |
| Upper Level | Primary Bedroom | 5.25 m | 3.31 m | 5.25 m x 3.31 m |
| Upper Level | Bedroom 2 | 3.15 m | 2.85 m | 3.15 m x 2.85 m |
| In Between | Bedroom 3 | 3.4 m | 3.15 m | 3.4 m x 3.15 m |
| In Between | Family Room | 6 m | 3.5 m | 6 m x 3.5 m |
https://www.realtor.ca/real-estate/28181191/591-luple-avenue-oshawa-samac-samac
Interested?
Contact us for more information
Jennifer Savage
Salesperson
1415 Kennedy Rd Unit 22
Toronto, Ontario M1P 2L6






































