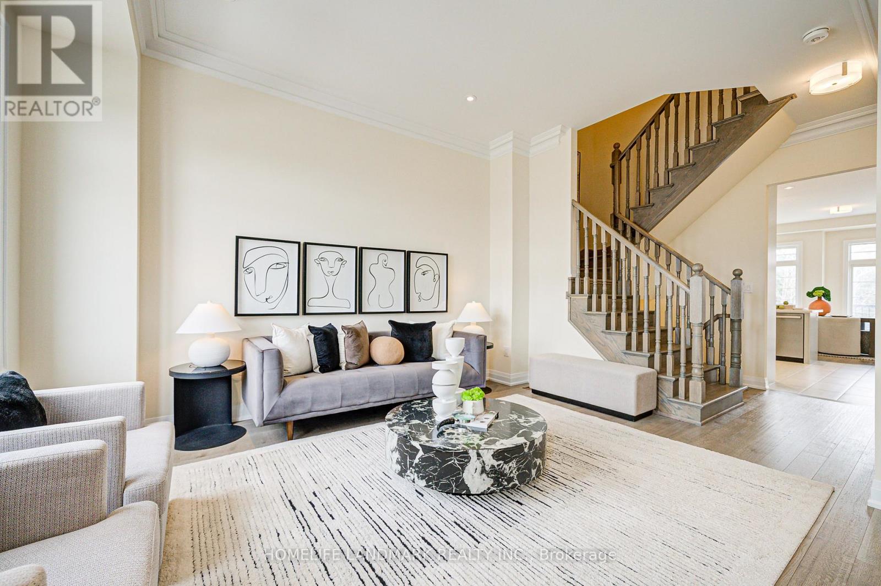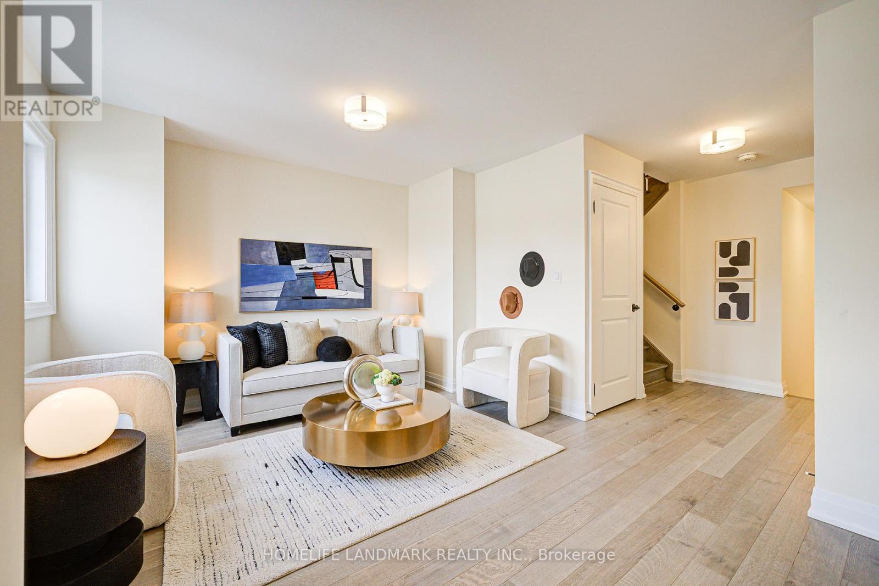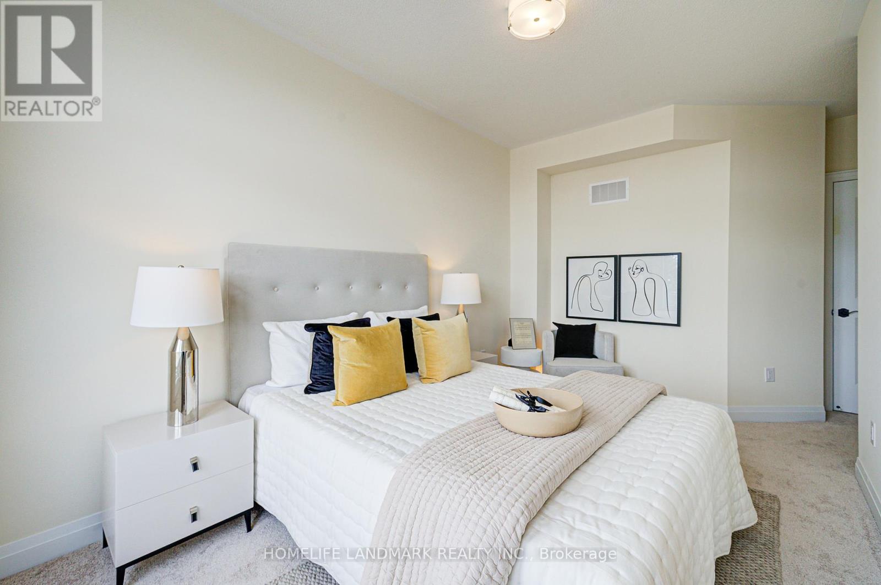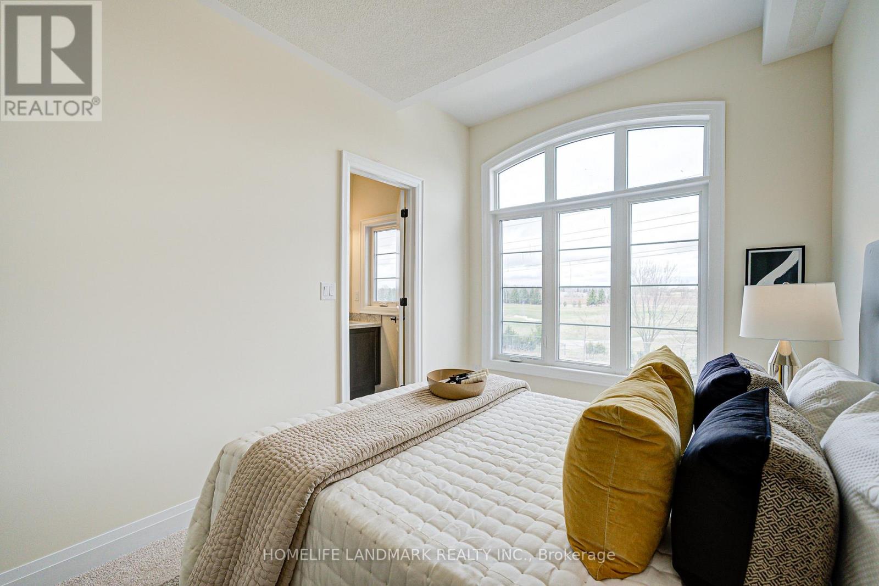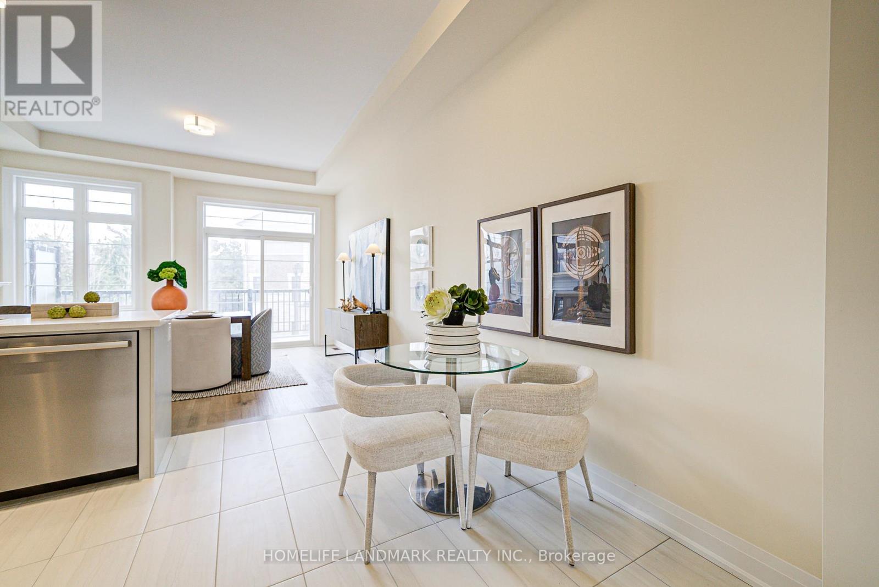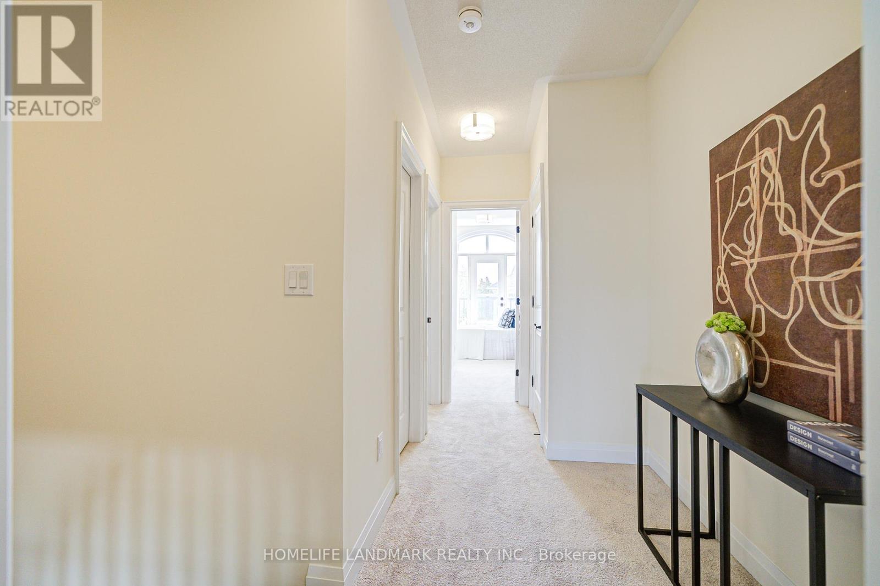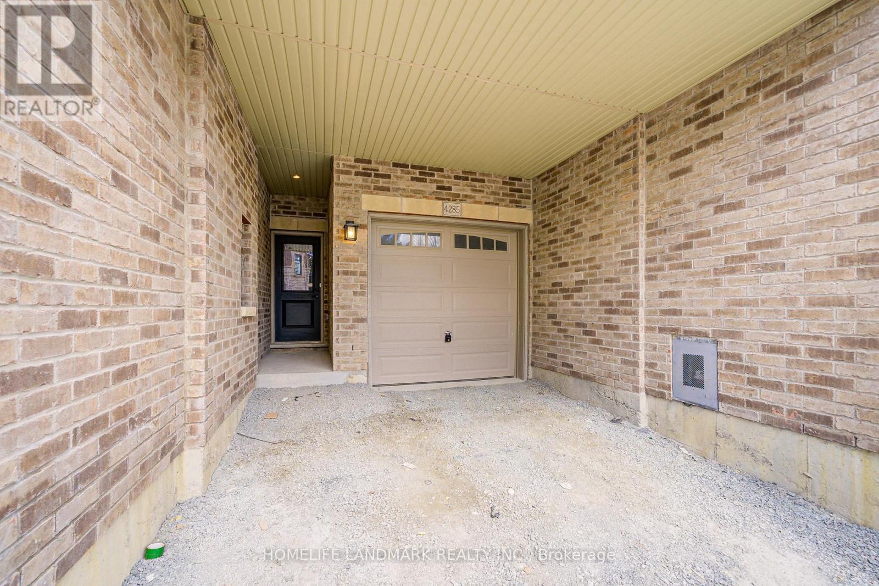4285 Major Mackenzie Drive E Markham, Ontario L6C 3L5
$1,299,890Maintenance, Parcel of Tied Land
$143.88 Monthly
Maintenance, Parcel of Tied Land
$143.88 MonthlyBrand NEW "kylemore Communities" Exquisite Luxury 3+1bedrooms 3-bathrooms, 1860SF(basement not include)+77SF balcony, inner townhome with clear view, located in the distinguished Angus Glencommunity in center of Markham; Directly Miliion dollar view to angus glen golf course**10-Foot High Ceilings on Main &Floor9-Foot HighCeilings on Second Floor**Bright Large Windows for more Natural Light, Electric fireplace, durable engineering Hardwood Flooring, naturalMarble Countertops in Kitchen, Equipped with premium 5-piece Luxurious Sub-Zero & Wolf Appliances packages: stove, dishwasher,build-in wicrowave, oven; and hooded range; **furncae and Air-condition****TOP RATE School zone:*Pierre Elliot Trudeau HS(10/706),*St Augustine CHS(2/706)+STREAM Program & *Unioville College( top rated Private school:AP program) and *Unionville HS(15/706):Art Program***Unbeatbale convenience,Minus to supermarkets(Costco, Walmart,T&T), Malls, library, Angus Glen Community Center and Golf Club.***Excellent transportation directly access to GO Station(s) and Hwys 404 & 407 and public transits. (id:61852)
Open House
This property has open houses!
1:00 pm
Ends at:4:00 pm
1:00 pm
Ends at:4:00 pm
1:00 pm
Ends at:4:00 pm
1:00 pm
Ends at:4:00 pm
1:00 pm
Ends at:4:00 pm
1:00 pm
Ends at:4:00 pm
1:00 pm
Ends at:4:00 pm
Property Details
| MLS® Number | N12088397 |
| Property Type | Single Family |
| Community Name | Angus Glen |
| ParkingSpaceTotal | 2 |
Building
| BathroomTotal | 3 |
| BedroomsAboveGround | 3 |
| BedroomsBelowGround | 1 |
| BedroomsTotal | 4 |
| Age | New Building |
| Appliances | Alarm System, Central Vacuum, Dishwasher, Hood Fan, Stove, Refrigerator |
| BasementType | Full |
| ConstructionStyleAttachment | Attached |
| CoolingType | Central Air Conditioning |
| ExteriorFinish | Stone |
| FireplacePresent | Yes |
| FlooringType | Hardwood, Carpeted |
| FoundationType | Concrete |
| HalfBathTotal | 1 |
| HeatingFuel | Natural Gas |
| HeatingType | Forced Air |
| StoriesTotal | 3 |
| SizeInterior | 1500 - 2000 Sqft |
| Type | Row / Townhouse |
Parking
| Garage |
Land
| Acreage | No |
| SizeDepth | 69 Ft |
| SizeFrontage | 15 Ft |
| SizeIrregular | 15 X 69 Ft |
| SizeTotalText | 15 X 69 Ft |
Rooms
| Level | Type | Length | Width | Dimensions |
|---|---|---|---|---|
| Main Level | Family Room | 3.6576 m | 4.4196 m | 3.6576 m x 4.4196 m |
| Main Level | Dining Room | 3.5052 m | 4.4196 m | 3.5052 m x 4.4196 m |
| Main Level | Living Room | 4.4196 m | 4.8158 m | 4.4196 m x 4.8158 m |
| Main Level | Kitchen | 3.5052 m | 4.4196 m | 3.5052 m x 4.4196 m |
| Upper Level | Primary Bedroom | 2.7737 m | 4.511 m | 2.7737 m x 4.511 m |
| Upper Level | Bedroom 2 | 2.6213 m | 4.2062 m | 2.6213 m x 4.2062 m |
| Upper Level | Bedroom 3 | 2.6213 m | 3.048 m | 2.6213 m x 3.048 m |
| Upper Level | Loft | 1.7069 m | 2.4284 m | 1.7069 m x 2.4284 m |
| Ground Level | Media | 3.322 m | 3.597 m | 3.322 m x 3.597 m |
Utilities
| Cable | Available |
| Sewer | Installed |
Interested?
Contact us for more information
Coco Xia
Broker
7240 Woodbine Ave Unit 103
Markham, Ontario L3R 1A4






