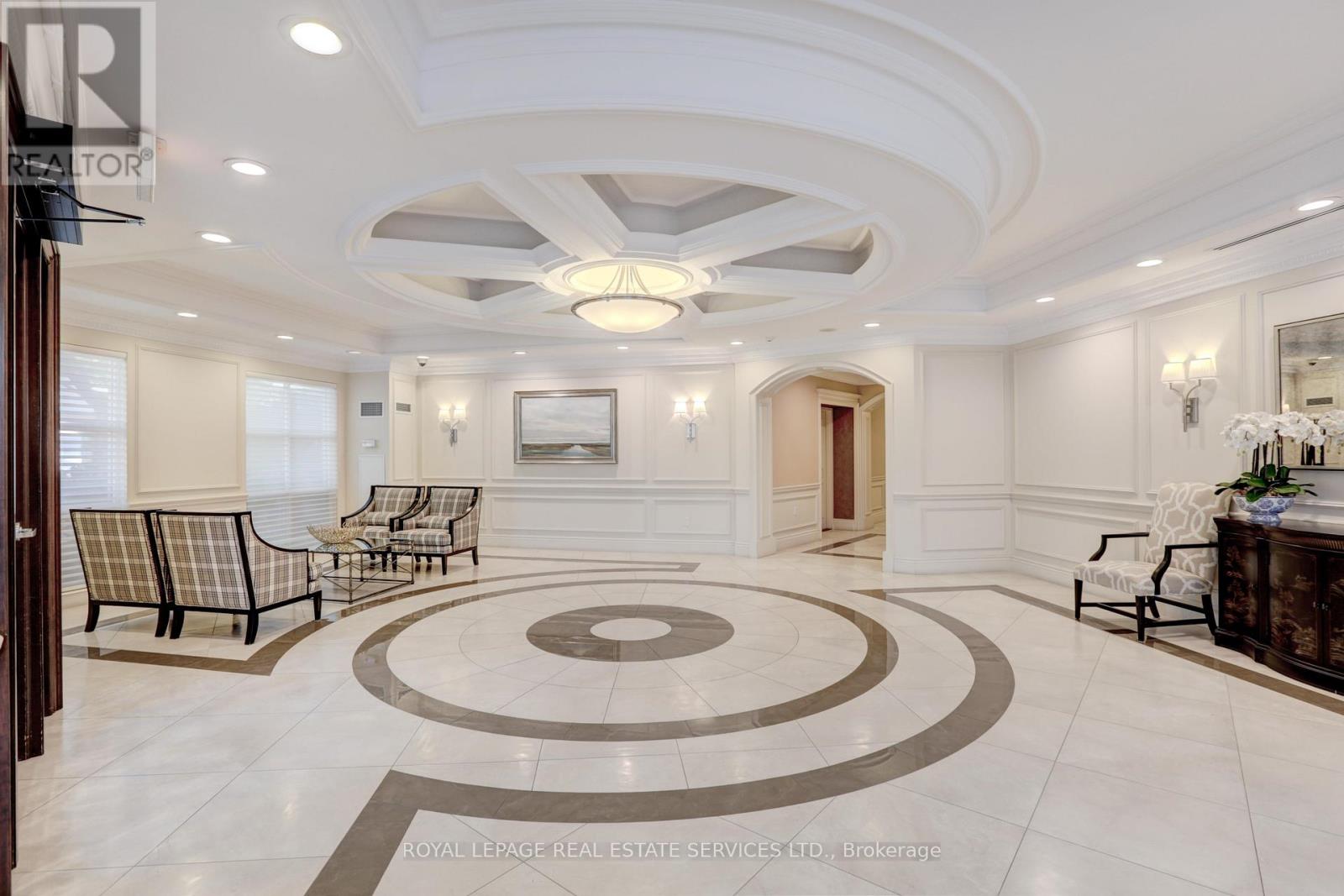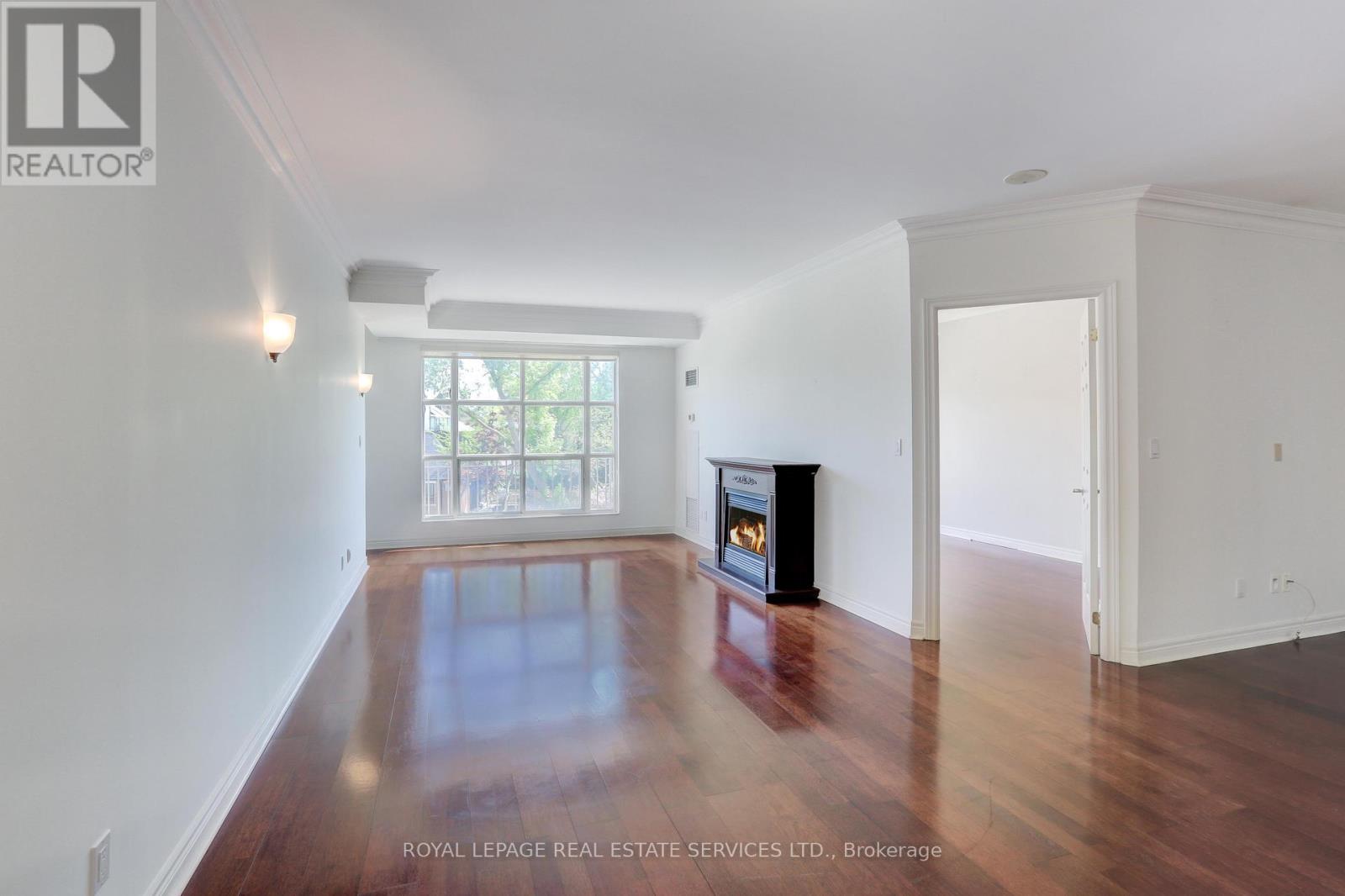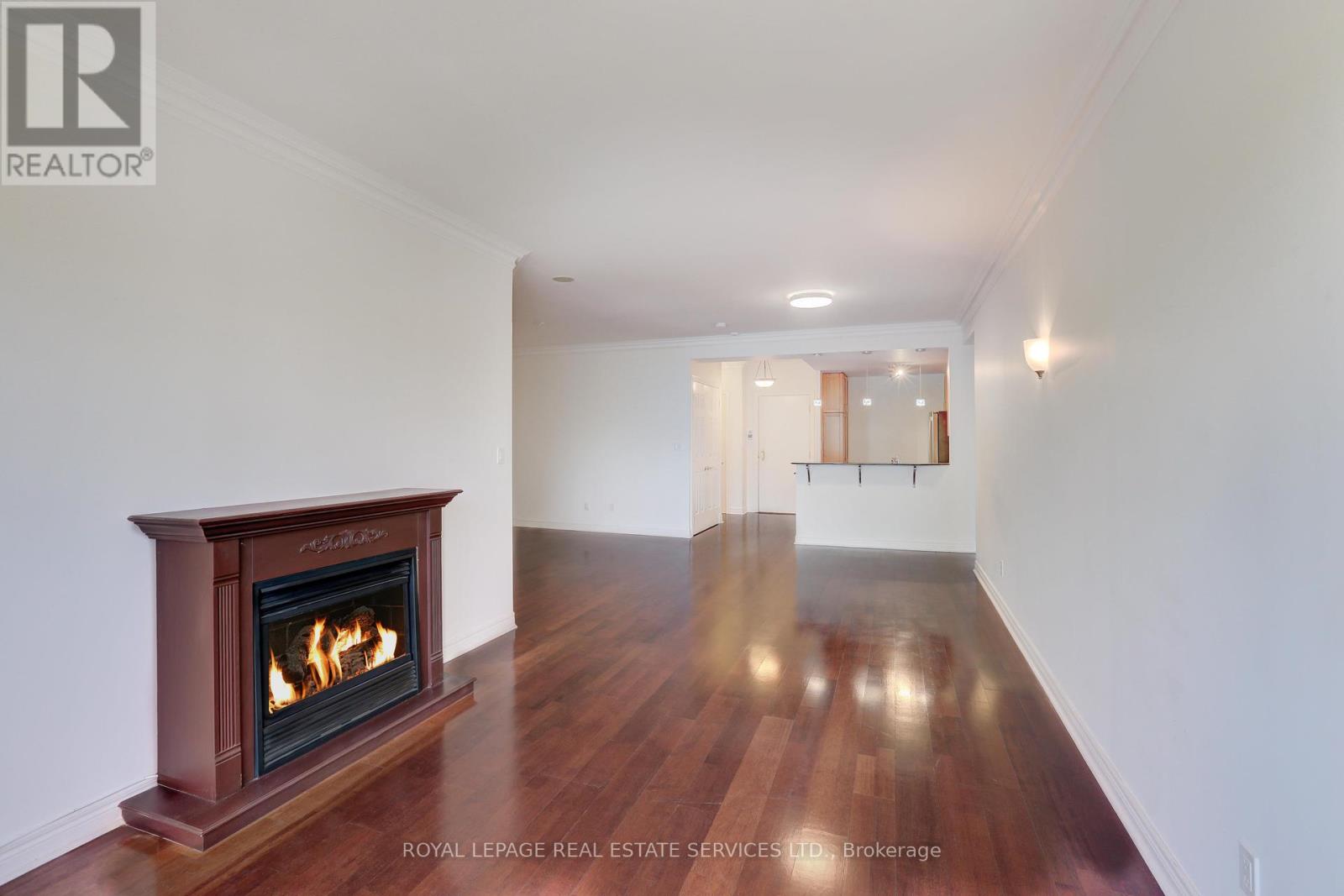303 - 3085 Bloor Street W Toronto, Ontario M8X 1C8
$1,250,000Maintenance, Cable TV, Water, Insurance, Parking, Common Area Maintenance
$1,772.54 Monthly
Maintenance, Cable TV, Water, Insurance, Parking, Common Area Maintenance
$1,772.54 MonthlyHighly Desired and Rarely Available SOUTH EXPOSURE suite at The Montgomery, a boutique, sought-after building nestled in the heart of THE KINGSWAY one of Torontos most cherished neighbourhoods. This SOUTH-FACING suite offers OVER 1,200 SQ/FT of bright, tranquil living space. Soaring ceilings, large windows and natural light highlighting serene views of the private garden and the fountain below. The thoughtfully designed layout includes a spacious KING-SIZED PRIMARY bedroom, complete with a luxurious four-piece ensuite featuring a deep soaker tub, large walk-in shower, a walk-in closet, linen closet and a sunny south-facing window. From the welcoming foyer, step into a well-appointed kitchen with stainless steel appliances, stone countertops and a breakfast bar. It seamlessly connects to the open-concept living and dining rooms and flexible den or formal dining area for large family occasions all enhanced by picturesque garden views. The 2nd bedroom is generously sized, offering a double closet, hardwood floors and another large window overlooking the peaceful gardens. Suite 303 exudes calm, comfort, and sophistication ideal for those looking to downsize without compromise. The Montgomery offers a true boutique lifestyle with 24/7 concierge and security, an exercise room, rooftop party room with expansive terrace, landscaped gardens and a barbecue area -- perfect for large celebrations or simply enjoying a sunset. Steps to shops, restaurants and amenities of The Kingsway and Memorial Pool & Healthclub, Brentwood Library and Royal York Subway Station. (id:61852)
Property Details
| MLS® Number | W12088043 |
| Property Type | Single Family |
| Community Name | Stonegate-Queensway |
| AmenitiesNearBy | Public Transit, Place Of Worship |
| CommunityFeatures | Pet Restrictions |
| Features | Elevator, Balcony |
| ParkingSpaceTotal | 2 |
Building
| BathroomTotal | 2 |
| BedroomsAboveGround | 2 |
| BedroomsBelowGround | 1 |
| BedroomsTotal | 3 |
| Age | 16 To 30 Years |
| Amenities | Security/concierge, Exercise Centre, Party Room, Visitor Parking, Fireplace(s), Storage - Locker |
| Appliances | Garage Door Opener Remote(s), Blinds, Dishwasher, Dryer, Microwave, Stove, Washer, Refrigerator |
| CoolingType | Central Air Conditioning |
| ExteriorFinish | Stucco |
| FireProtection | Alarm System |
| FireplacePresent | Yes |
| FireplaceTotal | 1 |
| FlooringType | Hardwood |
| HeatingFuel | Natural Gas |
| HeatingType | Forced Air |
| SizeInterior | 1200 - 1399 Sqft |
| Type | Apartment |
Parking
| Underground | |
| Garage |
Land
| Acreage | No |
| LandAmenities | Public Transit, Place Of Worship |
| LandscapeFeatures | Landscaped |
Rooms
| Level | Type | Length | Width | Dimensions |
|---|---|---|---|---|
| Flat | Foyer | 3.37 m | 2 m | 3.37 m x 2 m |
| Flat | Kitchen | 3.37 m | 2.57 m | 3.37 m x 2.57 m |
| Flat | Living Room | 3.34 m | 2.85 m | 3.34 m x 2.85 m |
| Flat | Dining Room | 3.37 m | 3.34 m | 3.37 m x 3.34 m |
| Flat | Den | 4.96 m | 3.66 m | 4.96 m x 3.66 m |
| Flat | Primary Bedroom | 5.34 m | 3.02 m | 5.34 m x 3.02 m |
| Flat | Bedroom 2 | 4.68 m | 2.78 m | 4.68 m x 2.78 m |
| Flat | Bathroom | Measurements not available | ||
| Flat | Bathroom | Measurements not available | ||
| Flat | Other | Measurements not available |
Interested?
Contact us for more information
Elaine Mcdonald
Broker
2320 Bloor Street West
Toronto, Ontario M6S 1P2































