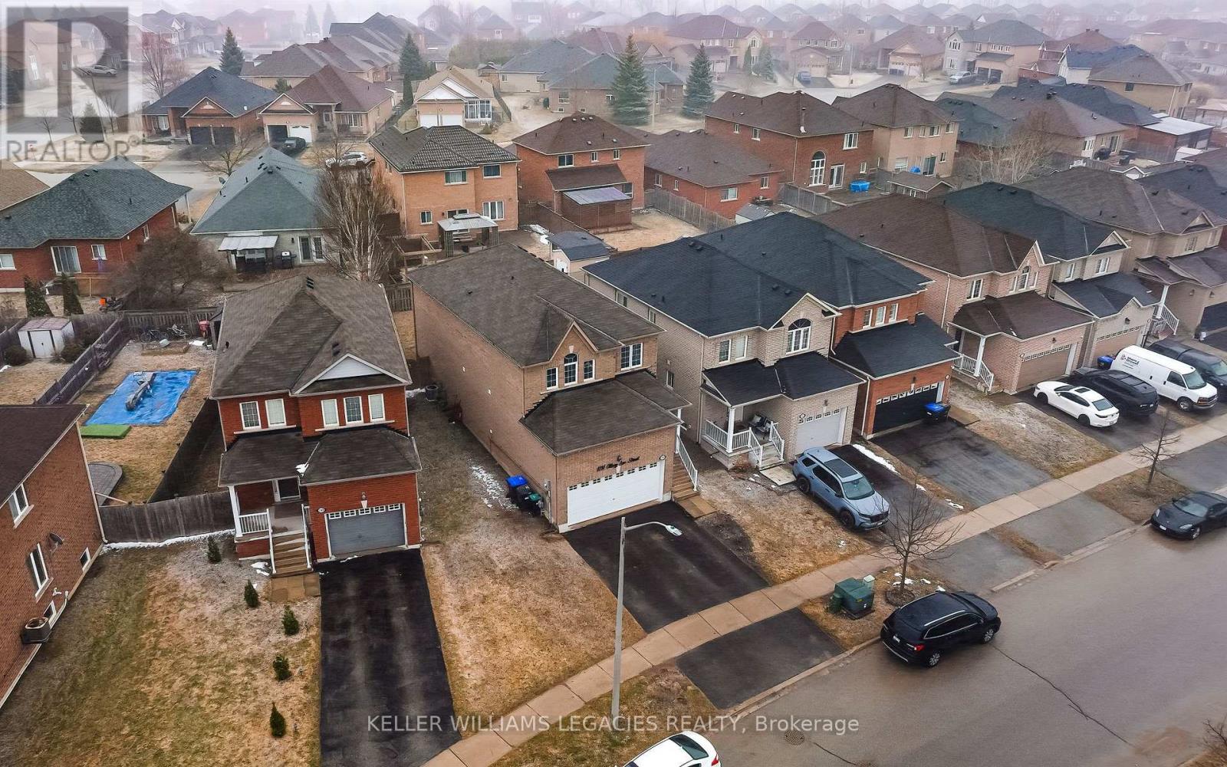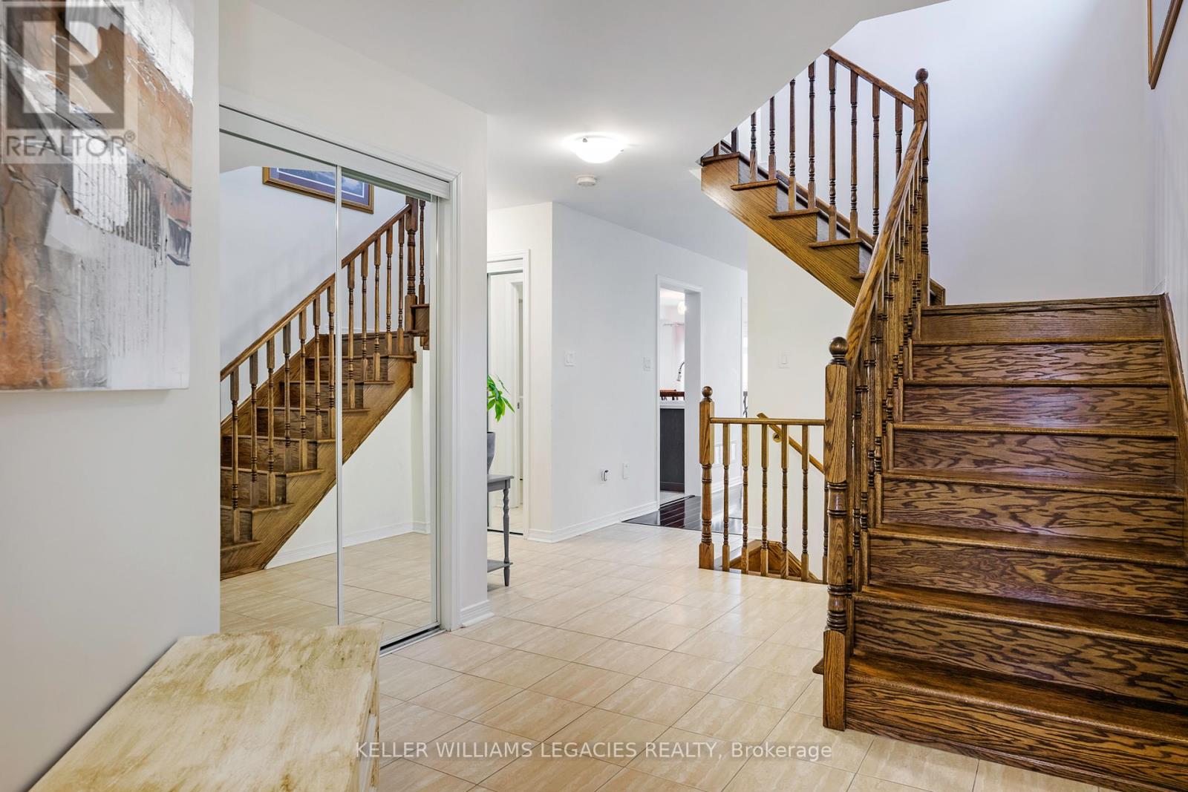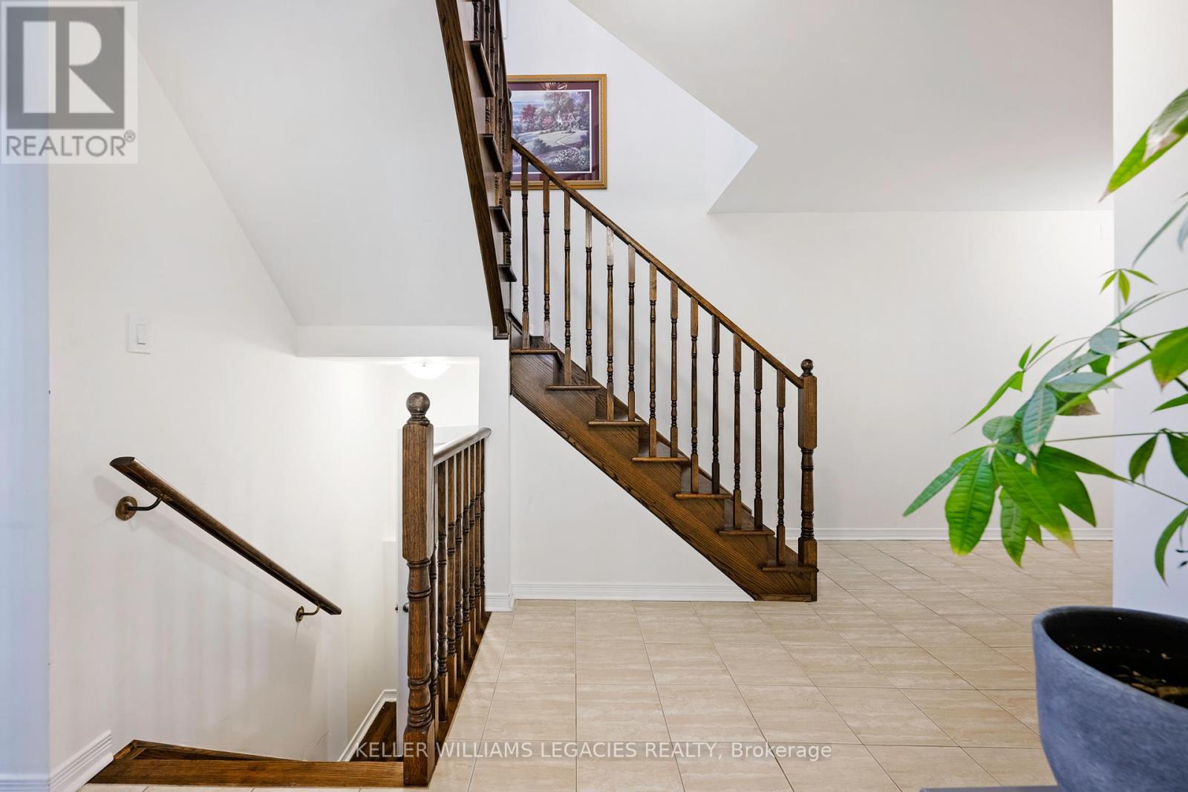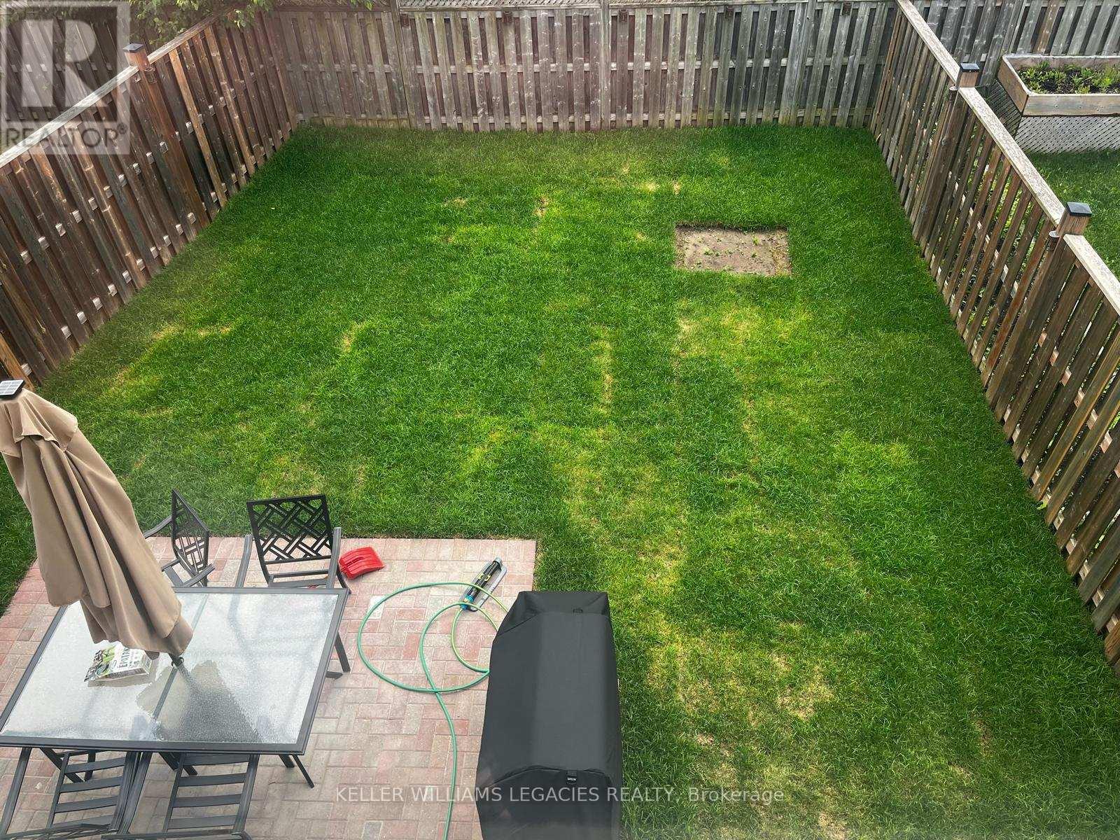1191 Mary-Lou Street Innisfil, Ontario L9S 5A4
$859,000
PERFECT FAMILY HOME! Welcome to a stunning detached home that perfectly blends comfort, style, and functionality. Nestled in the highly sought-after Alcona community, this property offers an ideal location- just 5 minutes from Innisfil Beach, shopping plazas, parks, the Go station, and top-rated schools.The bright and airy 1st floor boasts spacious living areas with large windows that fill the rooms with natural light. Hardwood flooring throughout enhances the open-concept living room, which seamlessly connects to a modern kitchen. The kitchen is fully equipped with stainless steel appliances, quartz countertops, and plentiful storage space, making it perfect for both home cooks and entertainers. A conveniently located laundry area on the main floor adds ease and accessibility.Step outside to the private, fully fenced backyard, featuring new grass and a cozy fire pit- an ideal setting for outdoor gatherings, gardening, or simply unwinding.Upstairs, you will find 3 generously sized bedrooms, including a luxurious primary bedroom with a privy 5-piece ensuite bathroom, offering a peaceful retreat. The massive walk-in closet is designed to accommodate even the most extensive wardrobe collections. The additional bedrooms are equally spacious, each with large closets and bright windows, perfect for a growing family.The property also includes a 2-car garage with 4 parking spots outside, providing ample space for family and guests. The large, wide irregular lot can easily accommodate a boat. One of the many perks is receiving 2 parking passes to the beach, giving you easy access to one of the area's best spots for relaxation and recreation.This home offers the perfect blend of modern amenities and family-friendly features. Whether you're a growing family, a professional, or anyone seeking a peaceful place to call home, this property is move-in ready and waiting for you!Great opportunity for investors as well with amazing tenants. ** This is a linked property.** (id:61852)
Property Details
| MLS® Number | N12088016 |
| Property Type | Single Family |
| Community Name | Alcona |
| AmenitiesNearBy | Hospital, Park, Public Transit, Schools |
| Features | Carpet Free |
| ParkingSpaceTotal | 4 |
Building
| BathroomTotal | 3 |
| BedroomsAboveGround | 3 |
| BedroomsTotal | 3 |
| Age | 6 To 15 Years |
| Appliances | Water Heater, Dishwasher, Dryer, Hood Fan, Stove, Washer, Water Treatment, Window Coverings, Refrigerator |
| BasementDevelopment | Unfinished |
| BasementType | N/a (unfinished) |
| ConstructionStyleAttachment | Detached |
| CoolingType | Central Air Conditioning |
| ExteriorFinish | Brick |
| FlooringType | Hardwood, Tile |
| FoundationType | Concrete |
| HalfBathTotal | 1 |
| HeatingFuel | Natural Gas |
| HeatingType | Forced Air |
| StoriesTotal | 2 |
| SizeInterior | 1500 - 2000 Sqft |
| Type | House |
| UtilityWater | Municipal Water |
Parking
| Attached Garage | |
| Garage |
Land
| Acreage | No |
| FenceType | Fenced Yard |
| LandAmenities | Hospital, Park, Public Transit, Schools |
| Sewer | Sanitary Sewer |
| SizeDepth | 118 Ft ,8 In |
| SizeFrontage | 51 Ft ,8 In |
| SizeIrregular | 51.7 X 118.7 Ft ; Irregular 118.71x 51.69x 109.94x 23.77ft |
| SizeTotalText | 51.7 X 118.7 Ft ; Irregular 118.71x 51.69x 109.94x 23.77ft|under 1/2 Acre |
Rooms
| Level | Type | Length | Width | Dimensions |
|---|---|---|---|---|
| Second Level | Primary Bedroom | 5.48 m | 4.26 m | 5.48 m x 4.26 m |
| Second Level | Bedroom 2 | 4.87 m | 3.04 m | 4.87 m x 3.04 m |
| Second Level | Bedroom 3 | 3.65 m | 3.04 m | 3.65 m x 3.04 m |
| Main Level | Living Room | 6.09 m | 3.35 m | 6.09 m x 3.35 m |
| Main Level | Kitchen | 3.35 m | 2.74 m | 3.35 m x 2.74 m |
| Main Level | Eating Area | 2.74 m | 2.74 m | 2.74 m x 2.74 m |
| Main Level | Laundry Room | 2.74 m | 2.13 m | 2.74 m x 2.13 m |
https://www.realtor.ca/real-estate/28179980/1191-mary-lou-street-innisfil-alcona-alcona
Interested?
Contact us for more information
Inna Gold
Salesperson
28 Roytec Rd #201-203
Vaughan, Ontario L4L 8E4













































