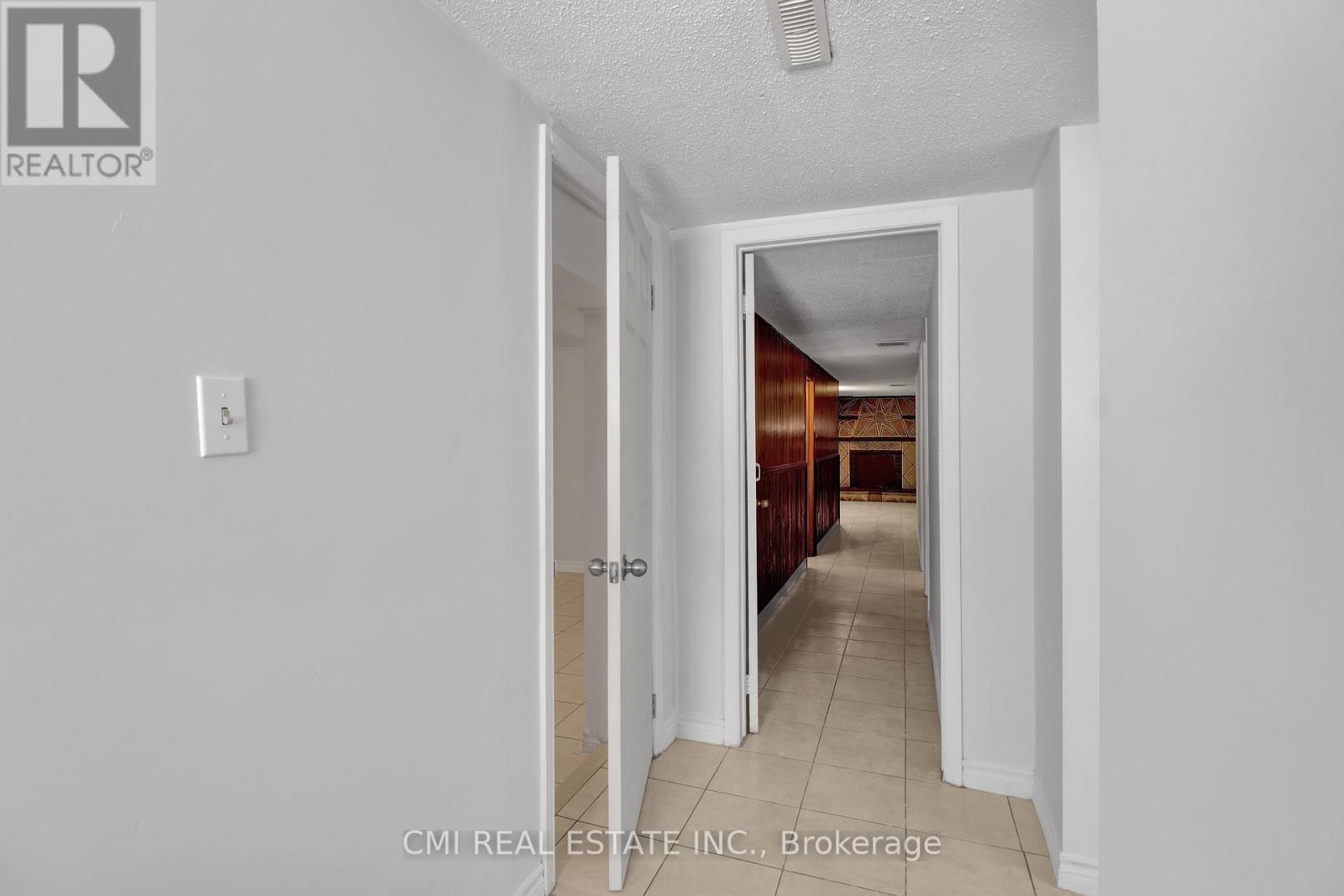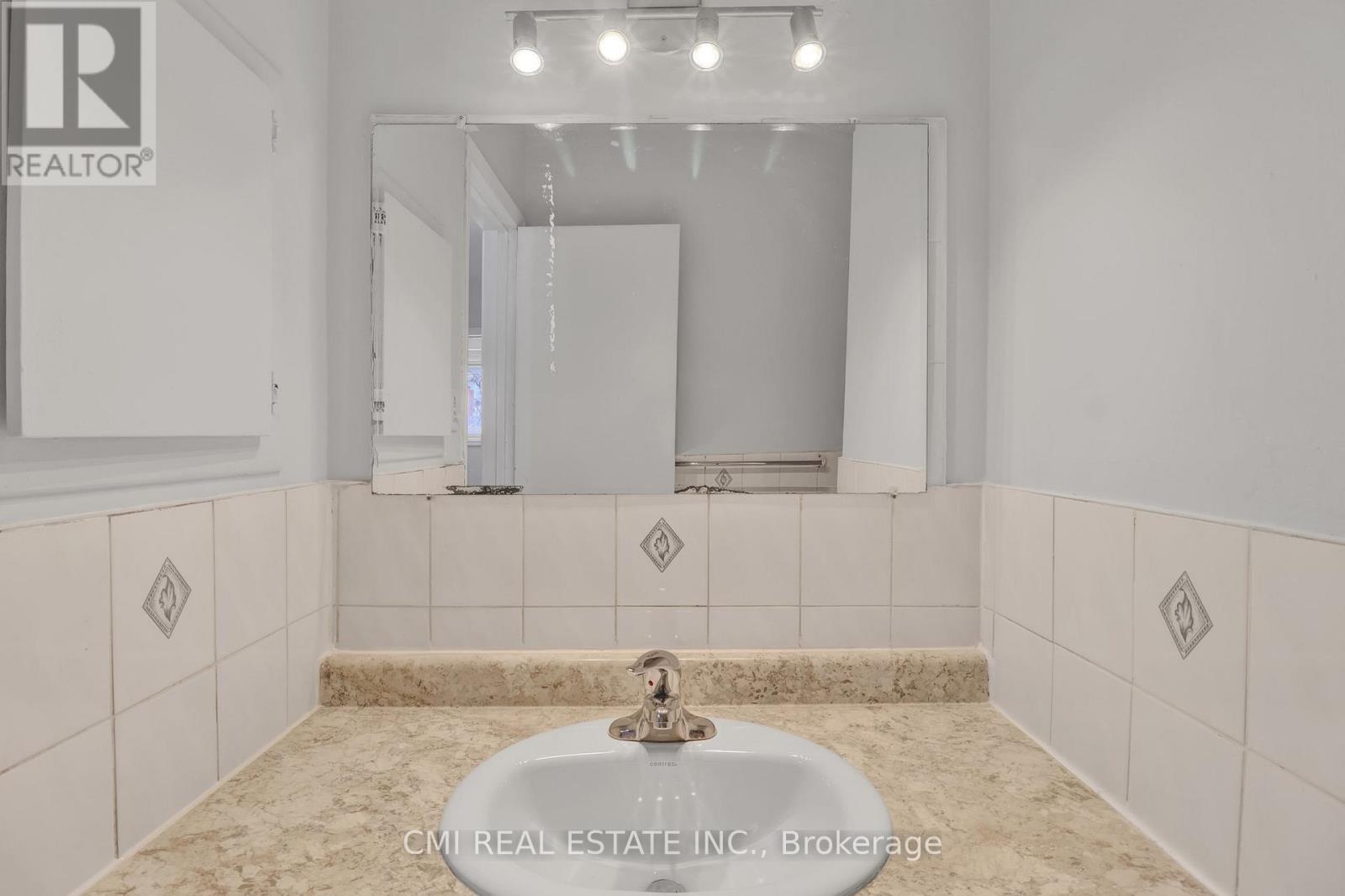7285 Lancaster Avenue Mississauga, Ontario L4T 2L5
$799,000
Priced to Sell! Presenting 7285 Lancaster, desired raised bungalow, located in PRIME location offering connectivity, sqft, & privacy. Single level living at its best! Ample parking w/ extended driveway. Sun-filled open-concept main level finished w/ spacious living room W/O to balcony & formal dining space. Eat-in kitchen w/ breakfast area ideal for growing families. Stroll down the hall to find 3 spacious bedrooms; primary bedroom w/ convenient 4-pc semi-ensuite. Explore the bsmt to find a finished W/O in-law suite complete w/ separate kitchen, living room, dining space, 3 additional bedrooms, & 4-pc bath. Generous backyard upgraded w/ large paver stone patio for summer entertainment. Perfect for first time home buyers looking to purchase a home with rental potential on a budget. Ideal for investors looking for an income property. Well-suited for buyers looking to downsize to single-level living. Live in a family-friendly neighborhood steps to schools, parks, recreation, shopping, & public transit; mins to major hwys, International Airport, Humber college, Downtown Toronto, Mississauga City Centre, Bramalea City Centre, & much more! Book your private showing now! Bring your best offer (id:61852)
Property Details
| MLS® Number | W12087843 |
| Property Type | Single Family |
| Neigbourhood | Ridgewood |
| Community Name | Malton |
| AmenitiesNearBy | Park, Public Transit, Schools, Place Of Worship |
| CommunityFeatures | Community Centre |
| Features | Guest Suite, In-law Suite |
| ParkingSpaceTotal | 4 |
| Structure | Patio(s), Porch |
Building
| BathroomTotal | 2 |
| BedroomsAboveGround | 3 |
| BedroomsBelowGround | 3 |
| BedroomsTotal | 6 |
| Appliances | Water Heater |
| ArchitecturalStyle | Raised Bungalow |
| BasementDevelopment | Finished |
| BasementFeatures | Apartment In Basement, Walk Out |
| BasementType | N/a (finished) |
| ConstructionStyleAttachment | Semi-detached |
| CoolingType | Central Air Conditioning |
| ExteriorFinish | Brick |
| FireProtection | Controlled Entry |
| FireplacePresent | Yes |
| FoundationType | Concrete |
| HeatingFuel | Natural Gas |
| HeatingType | Forced Air |
| StoriesTotal | 1 |
| SizeInterior | 1100 - 1500 Sqft |
| Type | House |
| UtilityWater | Municipal Water |
Parking
| Garage |
Land
| Acreage | No |
| FenceType | Fenced Yard |
| LandAmenities | Park, Public Transit, Schools, Place Of Worship |
| LandscapeFeatures | Landscaped |
| Sewer | Sanitary Sewer |
| SizeDepth | 120 Ft |
| SizeFrontage | 28 Ft ,4 In |
| SizeIrregular | 28.4 X 120 Ft |
| SizeTotalText | 28.4 X 120 Ft |
| ZoningDescription | Rm1 |
Rooms
| Level | Type | Length | Width | Dimensions |
|---|---|---|---|---|
| Basement | Bedroom | 2.3 m | 2.66 m | 2.3 m x 2.66 m |
| Basement | Utility Room | 3.24 m | 2.33 m | 3.24 m x 2.33 m |
| Basement | Kitchen | 3.33 m | 3.95 m | 3.33 m x 3.95 m |
| Basement | Living Room | 3.58 m | 4.07 m | 3.58 m x 4.07 m |
| Basement | Bedroom | 3.25 m | 4.36 m | 3.25 m x 4.36 m |
| Basement | Bedroom | 2.29 m | 3.93 m | 2.29 m x 3.93 m |
| Main Level | Living Room | 4.53 m | 4.56 m | 4.53 m x 4.56 m |
| Main Level | Dining Room | 3.08 m | 2.97 m | 3.08 m x 2.97 m |
| Main Level | Kitchen | 3.75 m | 5.07 m | 3.75 m x 5.07 m |
| Main Level | Primary Bedroom | 3.08 m | 4.34 m | 3.08 m x 4.34 m |
| Main Level | Bedroom 2 | 3.75 m | 2.73 m | 3.75 m x 2.73 m |
| Main Level | Bedroom 3 | 2.74 m | 2.99 m | 2.74 m x 2.99 m |
https://www.realtor.ca/real-estate/28179594/7285-lancaster-avenue-mississauga-malton-malton
Interested?
Contact us for more information
Bryan Justin Jaskolka
Salesperson
2425 Matheson Blvd E 8th Flr
Mississauga, Ontario L4W 5K4



































