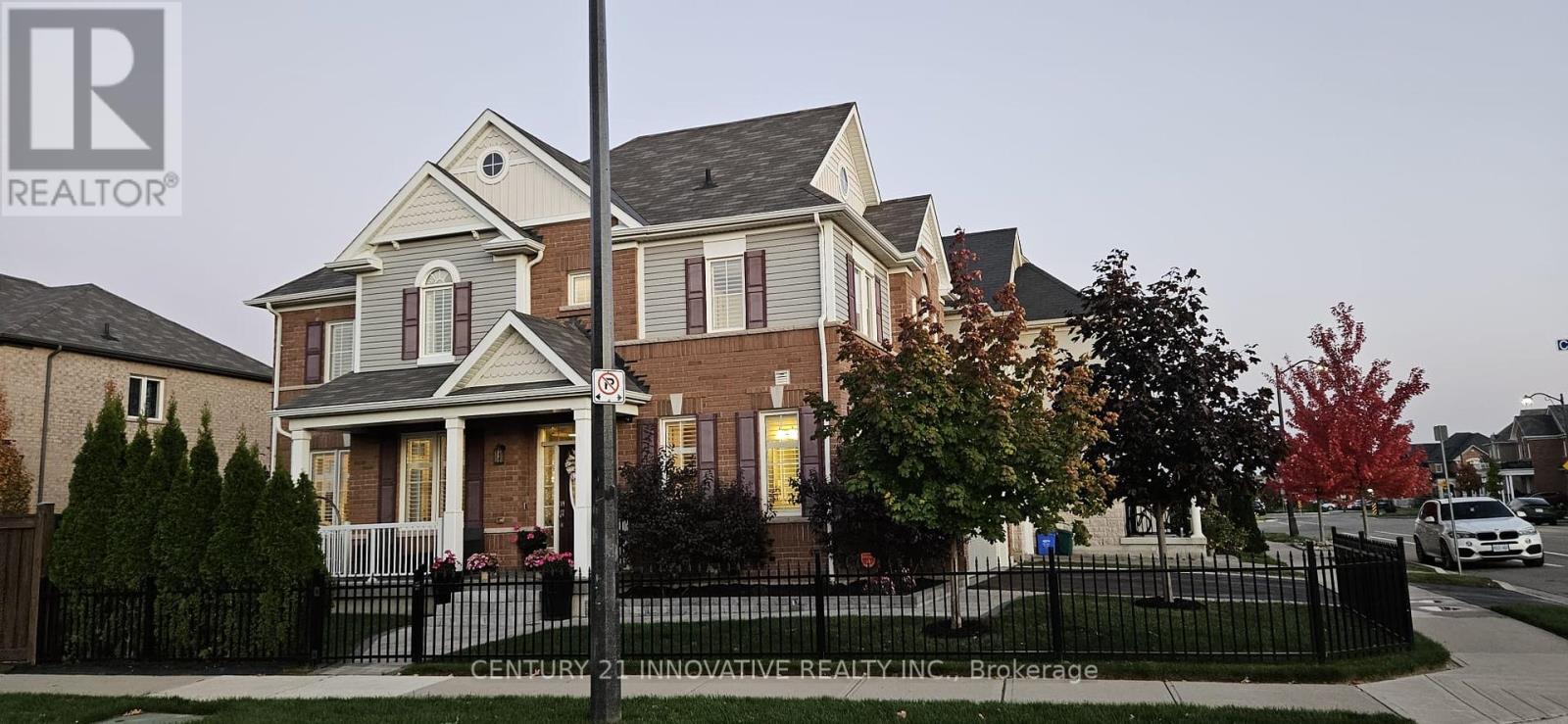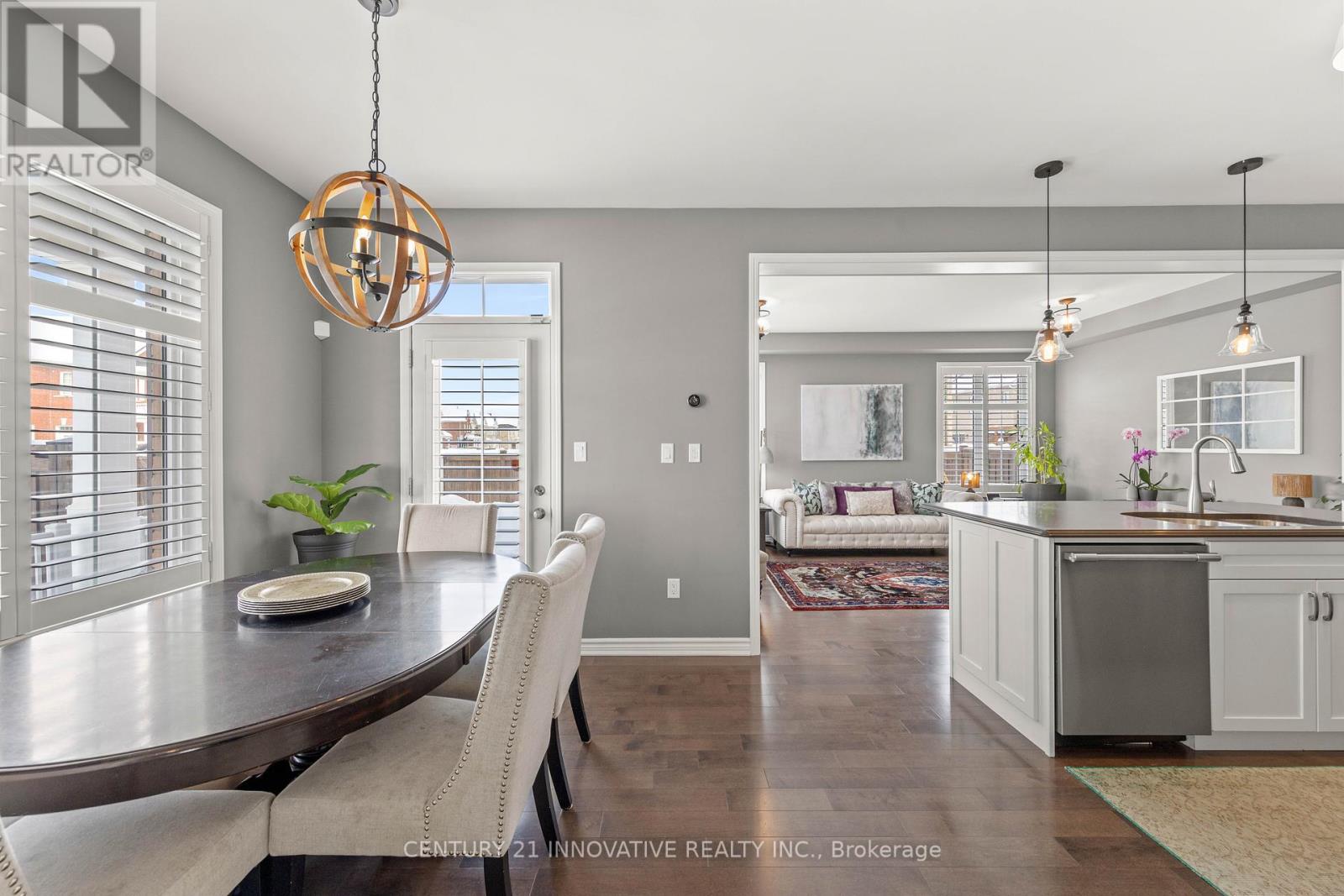1437 Farmstead Drive Milton, Ontario L9E 0B7
$1,264,000
Opportunity You Don't Want to Miss! in Milton's Sought-After Ford Neighbourhood! Welcome to this meticulously upgraded 3+1 bedroom, 3.5 bathroom detached home with a double car garage, offering over $150k in high-end enhancements a true blend of luxury, comfort, and functionality. Located in one of Milton's most desirable communities, this home is a rare find that simply wont last. Step inside to discover elegant maple hardwood flooring, soaring 9-foot ceilings, and a stunning maple split staircase that sets the tone for upscale living. The gourmet kitchen is a chefs dream, featuring the 'Grande Kitchen' package with 3 cm quartz countertops, premium appliances, stacked upper cabinets, and exceptional attention to detail. The upper level offers three spacious bedrooms and a bright loft with a dramatic vaulted ceiling, easily convertible into a fourth bedroom. The fully finished basement includes custom media built- ins, a handcrafted live-edge desk ideal for a home office, ample storage, and a stylish 3- piece bathroom. Outside, the curb appeal is unmatched with front and rear interlocking, a capped front porch, and a custom privacy fence. The private L-shaped backyard is a tranquil retreat, surrounded by mature trees and a freshly stained fence a perfect balance of sun and shade for year-round enjoyment. The epoxy-finished double garage with a slat wall system offers organized, functional storage. Every window is fitted with real wood California shutters, and a second floor laundry room with custom shelving adds everyday convenience. Lovingly maintained by original non-smoking, pet-free owners, this pristine home is ideally located within walking distance of top-rated schools (Viola Desmond, Elsie McGill), parks, shopping, and just minutes from major highways, the Milton GO Station, and Bronte GO Station with all-day service to Toronto. Dont miss your chance to own this showstopper. (id:61852)
Open House
This property has open houses!
2:00 pm
Ends at:4:00 pm
2:00 pm
Ends at:4:00 pm
Property Details
| MLS® Number | W12087725 |
| Property Type | Single Family |
| Community Name | 1032 - FO Ford |
| AmenitiesNearBy | Park, Public Transit, Schools |
| Features | Irregular Lot Size |
| ParkingSpaceTotal | 4 |
| Structure | Porch |
Building
| BathroomTotal | 4 |
| BedroomsAboveGround | 3 |
| BedroomsBelowGround | 1 |
| BedroomsTotal | 4 |
| Age | 6 To 15 Years |
| Appliances | Dishwasher, Dryer, Microwave, Oven, Range, Stove, Washer, Window Coverings |
| BasementDevelopment | Finished |
| BasementType | N/a (finished) |
| ConstructionStyleAttachment | Detached |
| CoolingType | Central Air Conditioning |
| ExteriorFinish | Brick Facing |
| FlooringType | Hardwood, Carpeted |
| FoundationType | Concrete |
| HalfBathTotal | 1 |
| HeatingFuel | Natural Gas |
| HeatingType | Forced Air |
| StoriesTotal | 2 |
| SizeInterior | 1500 - 2000 Sqft |
| Type | House |
| UtilityWater | Municipal Water |
Parking
| Attached Garage | |
| Garage |
Land
| Acreage | No |
| FenceType | Fenced Yard |
| LandAmenities | Park, Public Transit, Schools |
| LandscapeFeatures | Landscaped |
| Sewer | Sanitary Sewer |
| SizeDepth | 88 Ft ,8 In |
| SizeFrontage | 27 Ft ,8 In |
| SizeIrregular | 27.7 X 88.7 Ft ; 51.53ft X 73.90ft X X 27.69ft X 88.73ft |
| SizeTotalText | 27.7 X 88.7 Ft ; 51.53ft X 73.90ft X X 27.69ft X 88.73ft |
Rooms
| Level | Type | Length | Width | Dimensions |
|---|---|---|---|---|
| Second Level | Family Room | 3.47 m | 3.17 m | 3.47 m x 3.17 m |
| Second Level | Primary Bedroom | 3.51 m | 3.9 m | 3.51 m x 3.9 m |
| Second Level | Bedroom 2 | 3.14 m | 3.35 m | 3.14 m x 3.35 m |
| Second Level | Bedroom 3 | 3.04 m | 3.04 m | 3.04 m x 3.04 m |
| Second Level | Laundry Room | 1.5 m | 1.6 m | 1.5 m x 1.6 m |
| Basement | Recreational, Games Room | 19 m | 19 m | 19 m x 19 m |
| Main Level | Great Room | 3.53 m | 5.5 m | 3.53 m x 5.5 m |
| Main Level | Dining Room | 2.74 m | 3.66 m | 2.74 m x 3.66 m |
| Main Level | Kitchen | 2.74 m | 3.66 m | 2.74 m x 3.66 m |
https://www.realtor.ca/real-estate/28179130/1437-farmstead-drive-milton-fo-ford-1032-fo-ford
Interested?
Contact us for more information
Waleed Ahmad Khan
Broker
2855 Markham Rd #300
Toronto, Ontario M1X 0C3









































